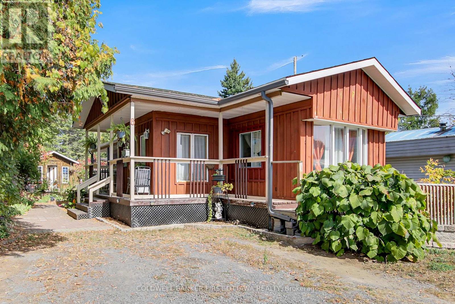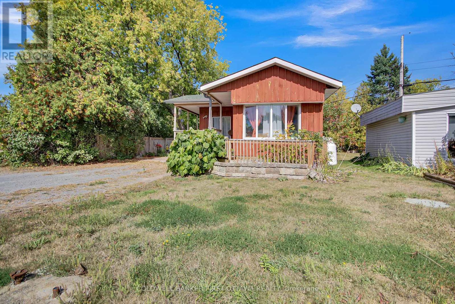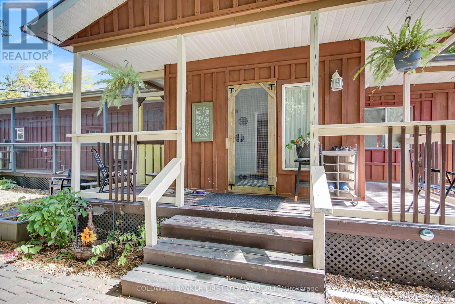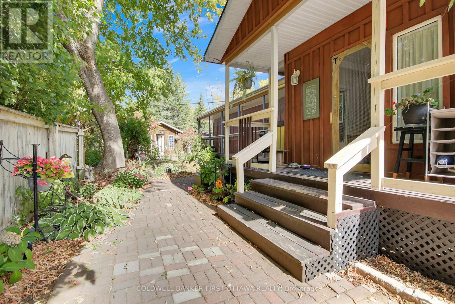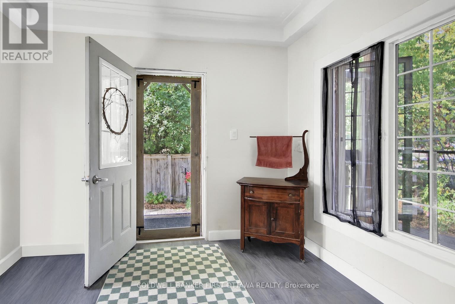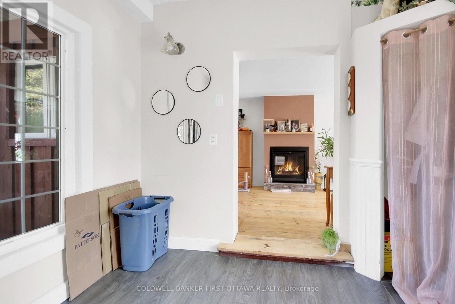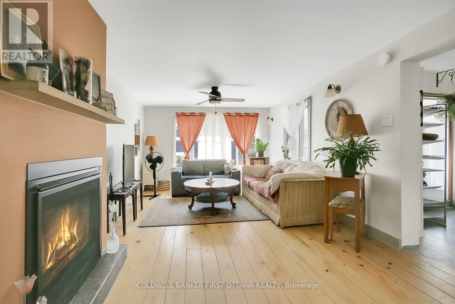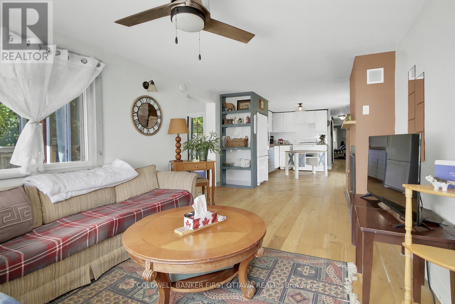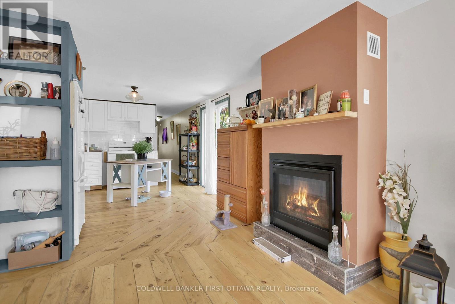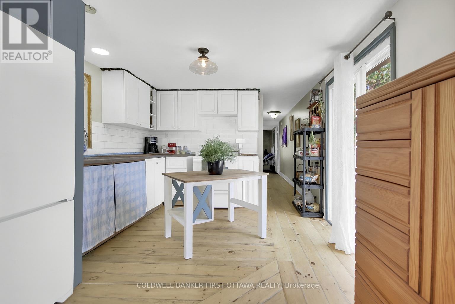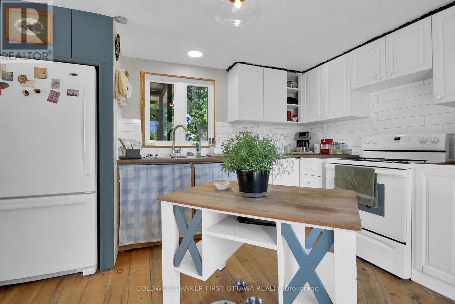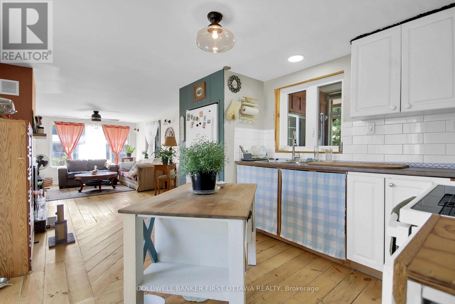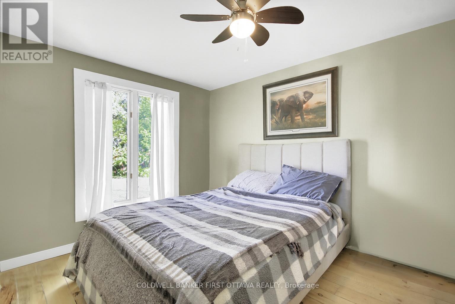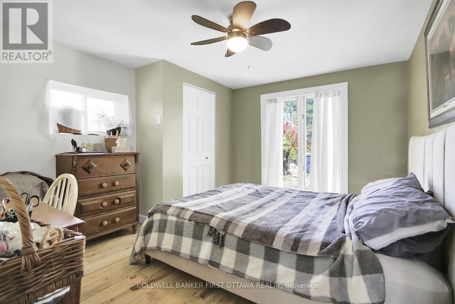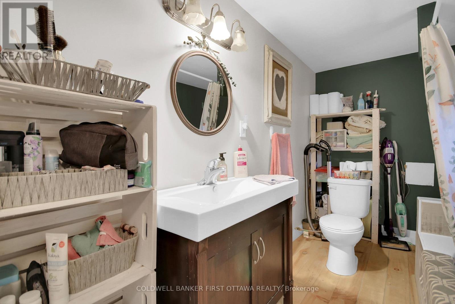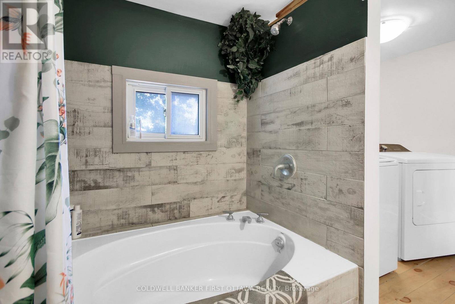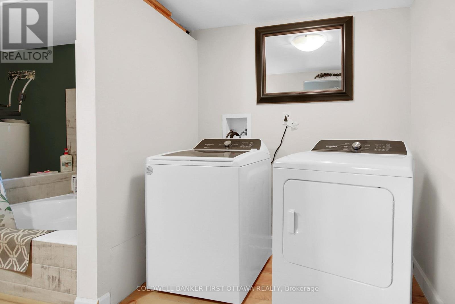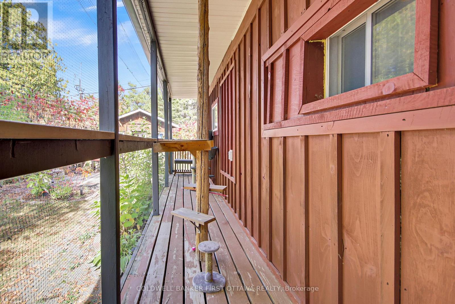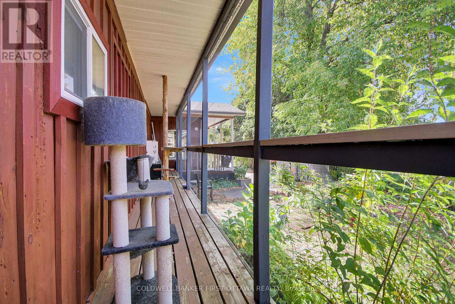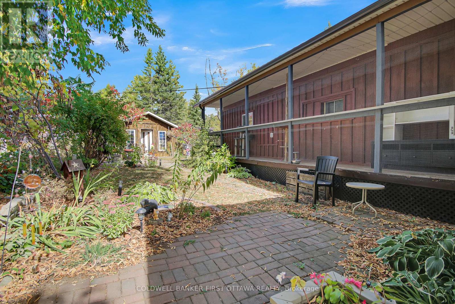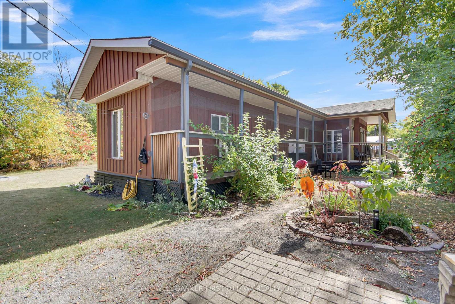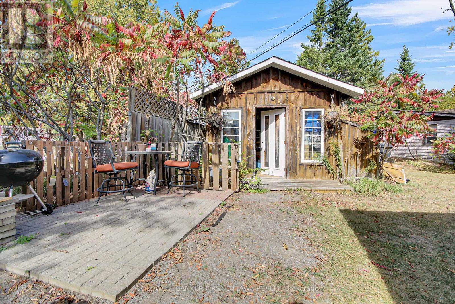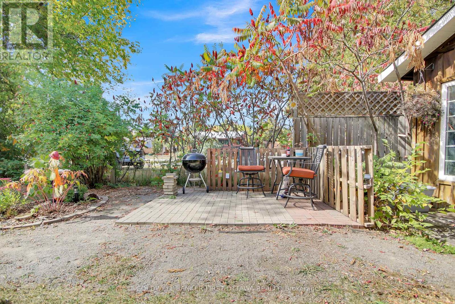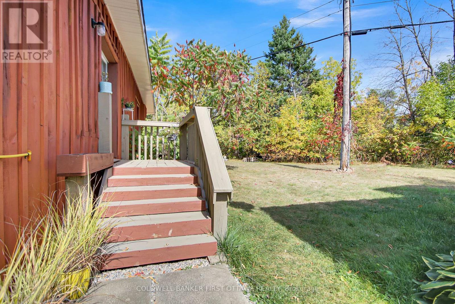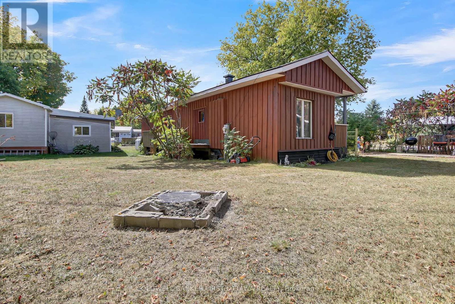6 Fetherston Lane North Grenville, Ontario K0G 1J0
$149,000
Escape to tranquility in this cozy one-bedroom, one-bathroom mobile home nestled on a treed and private lot in the rural community of North Grenville! AFFORDABLE monthly park fees of approx. 515.00/month! This modern home boasts stunning board and batten siding that adds a touch of rustic charm to its exterior, complemented by a new roof installed in 2024 for added durability & peace of mind. Pet owners will appreciate the thoughtful details, including the dedicated CATIO: Where your feline friends can safely enjoy the fresh air and sunshine. Inside, discover a warm and inviting living space with a cozy propane fireplace, hardwood floors throughout, spacious kitchen, convenient sliding patio door leading to a deck, a serene bedroom with ample closet space, and a beautifully appointed bathroom with modern fixtures. The outdoor oasis is just as impressive featuring an interlock patio, lush gardens, cozy firepit, and a storage shed - the possibilities are endless! Enjoy the best of both worlds - peaceful country living with easy access to the amenities and charm of Kemptville! Don't miss out on this adorable home - schedule a viewing today! (id:50886)
Property Details
| MLS® Number | X12520960 |
| Property Type | Single Family |
| Community Name | 803 - North Grenville Twp (Kemptville South) |
| Equipment Type | Water Heater - Electric, Water Heater |
| Parking Space Total | 2 |
| Rental Equipment Type | Water Heater - Electric, Water Heater |
| Structure | Deck, Patio(s), Porch, Shed |
Building
| Bathroom Total | 1 |
| Bedrooms Above Ground | 1 |
| Bedrooms Total | 1 |
| Amenities | Fireplace(s) |
| Appliances | Dryer, Storage Shed, Stove, Washer, Refrigerator |
| Architectural Style | Bungalow |
| Basement Type | None |
| Cooling Type | None |
| Exterior Finish | Wood |
| Fireplace Present | Yes |
| Fireplace Total | 1 |
| Foundation Type | Unknown |
| Heating Type | Other |
| Stories Total | 1 |
| Size Interior | 0 - 699 Ft2 |
| Type | Mobile Home |
Parking
| No Garage |
Land
| Acreage | No |
| Sewer | Septic System |
Rooms
| Level | Type | Length | Width | Dimensions |
|---|---|---|---|---|
| Main Level | Bedroom | 3.6 m | 3.6 m | 3.6 m x 3.6 m |
| Main Level | Foyer | 2.5 m | 3 m | 2.5 m x 3 m |
| Main Level | Kitchen | 4.11 m | 2.5 m | 4.11 m x 2.5 m |
| Main Level | Family Room | 4 m | 3.2 m | 4 m x 3.2 m |
Contact Us
Contact us for more information
Vanessa Singhal
Salesperson
www.discoverottawahomes.ca/
877 Shefford Road, Suite 100
Ottawa, Ontario K1J 8H9
(613) 749-5000
(613) 749-5533

