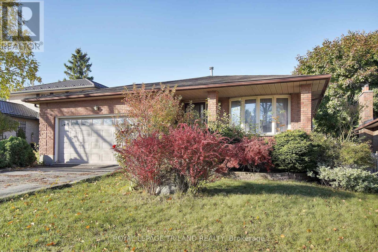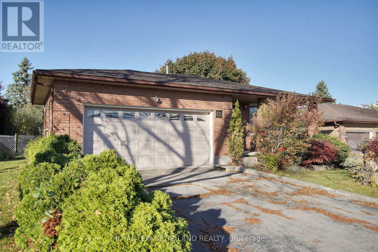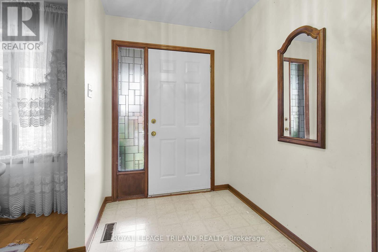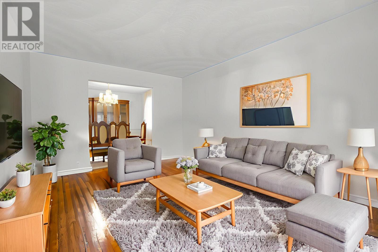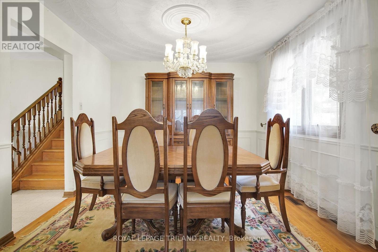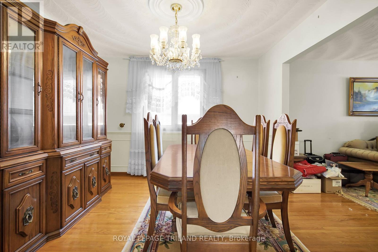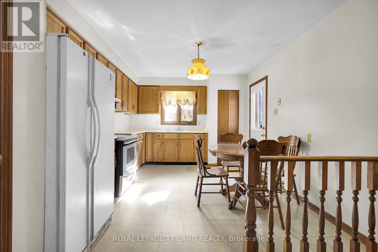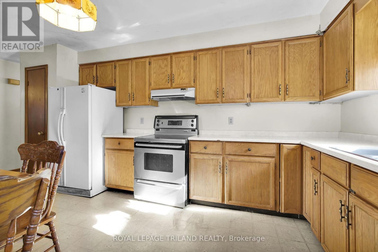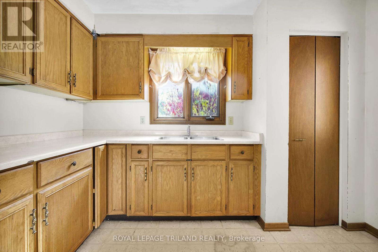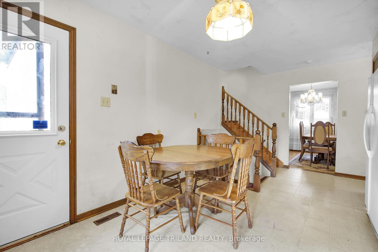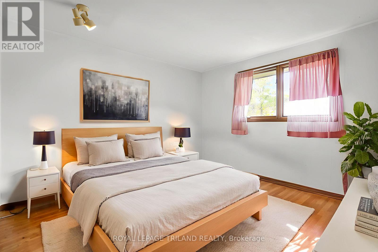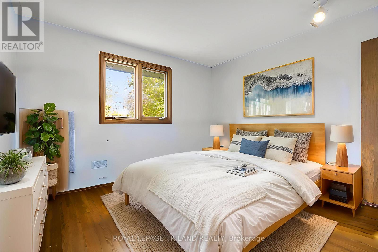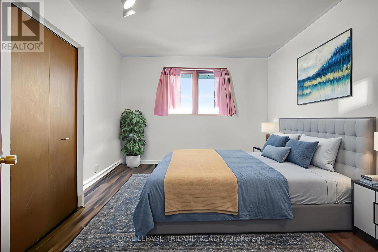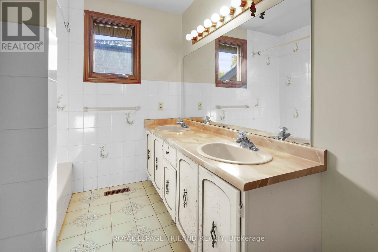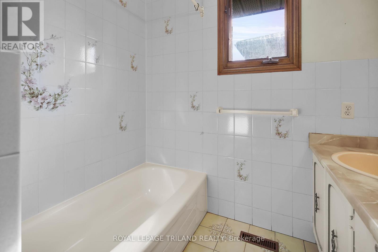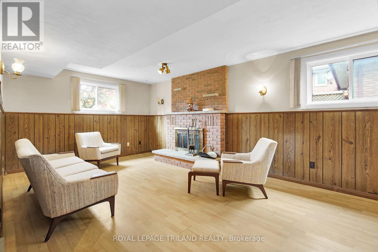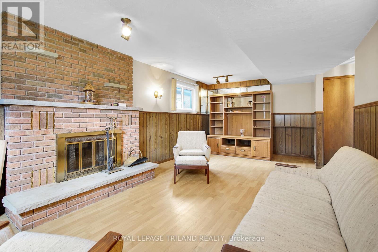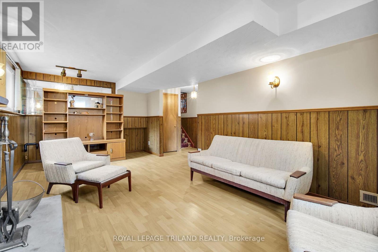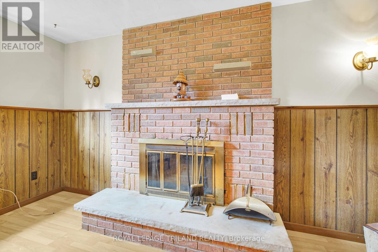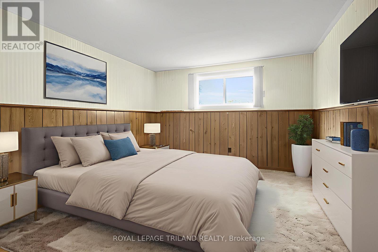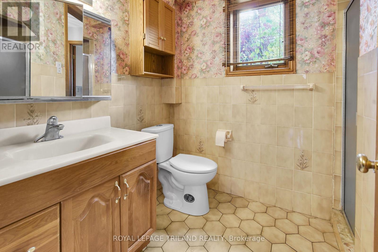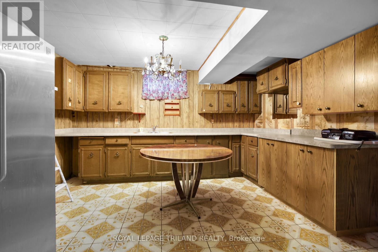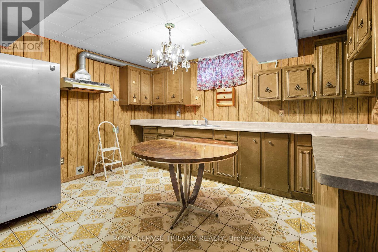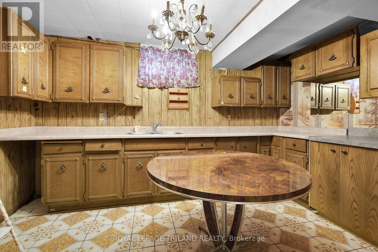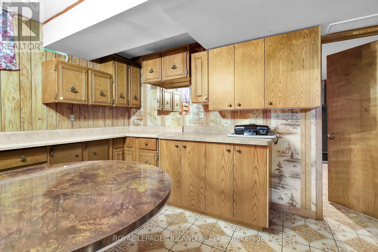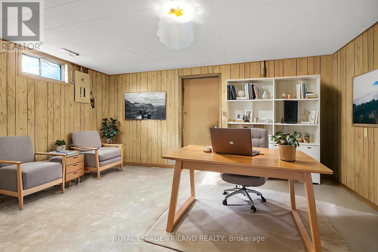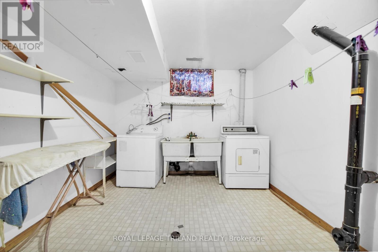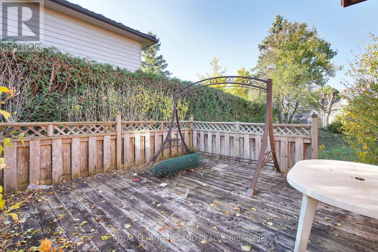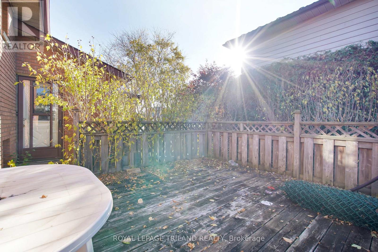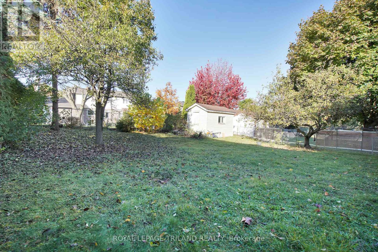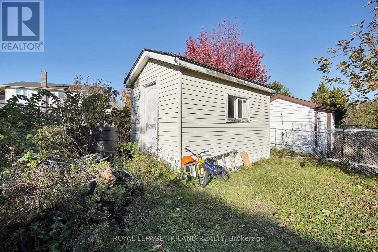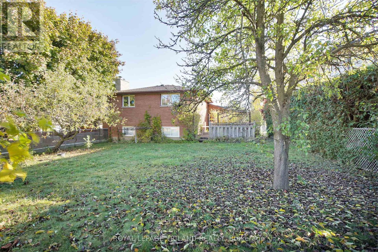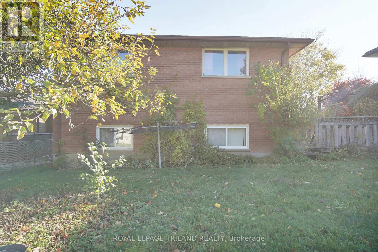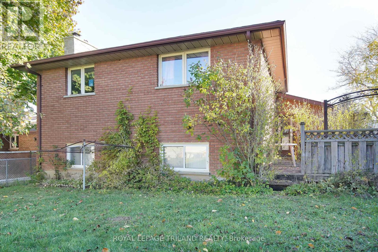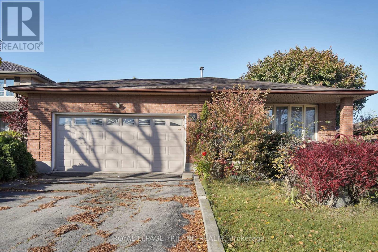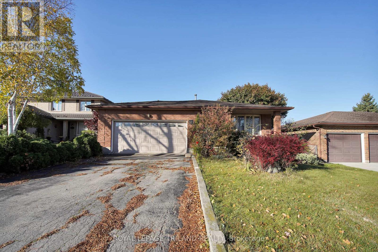42 Applegreen Grove London South, Ontario N6J 4K4
$649,900
All-brick, one-floor back split in an A+++ Westmount location on a quiet cul-de-sac! This full-sized home sits on a generous lot and features two kitchens, two full baths, and 3 + 1 bedrooms-perfect for extended family or in-law potential. Enjoy hardwood floors, a natural wood fireplace, and peace of mind with a roof replaced within the last five years. Some updates needed, but incredible value here-the most affordable home on the street! Some photos are virtually staged. (id:50886)
Property Details
| MLS® Number | X12521096 |
| Property Type | Single Family |
| Community Name | South N |
| Amenities Near By | Hospital, Golf Nearby, Public Transit, Schools |
| Equipment Type | Water Heater |
| Features | Cul-de-sac, Irregular Lot Size, Flat Site |
| Parking Space Total | 6 |
| Rental Equipment Type | Water Heater |
| Structure | Deck, Porch, Shed |
Building
| Bathroom Total | 2 |
| Bedrooms Above Ground | 3 |
| Bedrooms Below Ground | 1 |
| Bedrooms Total | 4 |
| Age | 51 To 99 Years |
| Amenities | Fireplace(s) |
| Appliances | Garage Door Opener Remote(s), Dryer, Stove, Washer, Refrigerator |
| Basement Features | Separate Entrance |
| Basement Type | Full |
| Construction Style Attachment | Detached |
| Construction Style Split Level | Backsplit |
| Cooling Type | Central Air Conditioning |
| Exterior Finish | Brick |
| Fireplace Present | Yes |
| Fireplace Total | 1 |
| Foundation Type | Poured Concrete |
| Heating Fuel | Natural Gas |
| Heating Type | Forced Air |
| Size Interior | 1,100 - 1,500 Ft2 |
| Type | House |
| Utility Water | Municipal Water |
Parking
| Attached Garage | |
| Garage | |
| Inside Entry |
Land
| Acreage | No |
| Fence Type | Fenced Yard |
| Land Amenities | Hospital, Golf Nearby, Public Transit, Schools |
| Landscape Features | Landscaped |
| Sewer | Sanitary Sewer |
| Size Depth | 122 Ft ,10 In |
| Size Frontage | 56 Ft |
| Size Irregular | 56 X 122.9 Ft |
| Size Total Text | 56 X 122.9 Ft |
| Zoning Description | Single Family |
Rooms
| Level | Type | Length | Width | Dimensions |
|---|---|---|---|---|
| Second Level | Primary Bedroom | 4.04 m | 3.65 m | 4.04 m x 3.65 m |
| Second Level | Bedroom 2 | 3.28 m | 2.87 m | 3.28 m x 2.87 m |
| Second Level | Bedroom 3 | 3.29 m | 2.92 m | 3.29 m x 2.92 m |
| Second Level | Bathroom | 2.95 m | 2.15 m | 2.95 m x 2.15 m |
| Third Level | Bathroom | 1.84 m | 1.72 m | 1.84 m x 1.72 m |
| Third Level | Family Room | 6.3 m | 3.55 m | 6.3 m x 3.55 m |
| Third Level | Bedroom 4 | 3.84 m | 3.55 m | 3.84 m x 3.55 m |
| Basement | Kitchen | 4.02 m | 3.83 m | 4.02 m x 3.83 m |
| Basement | Other | 4.83 m | 4.02 m | 4.83 m x 4.02 m |
| Basement | Laundry Room | 4.89 m | 3.04 m | 4.89 m x 3.04 m |
| Main Level | Foyer | 2.83 m | 1.75 m | 2.83 m x 1.75 m |
| Main Level | Living Room | 4.96 m | 3.32 m | 4.96 m x 3.32 m |
| Main Level | Kitchen | 5.13 m | 3.34 m | 5.13 m x 3.34 m |
| Main Level | Dining Room | 3.28 m | 3.3 m | 3.28 m x 3.3 m |
https://www.realtor.ca/real-estate/29079384/42-applegreen-grove-london-south-south-n-south-n
Contact Us
Contact us for more information
Matt Young
Broker
(519) 672-9880
Amy Young
Salesperson
(519) 854-3229
(519) 672-9880

