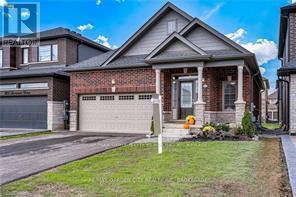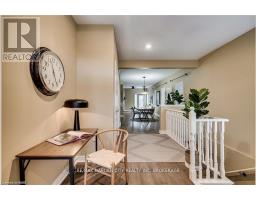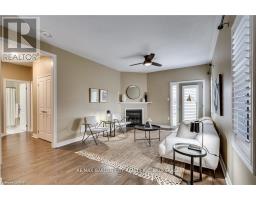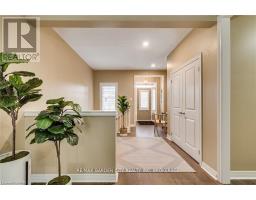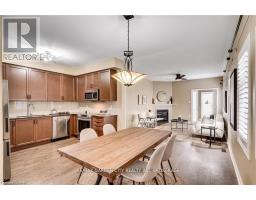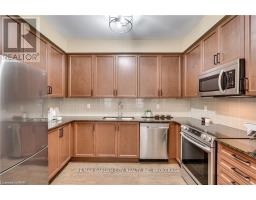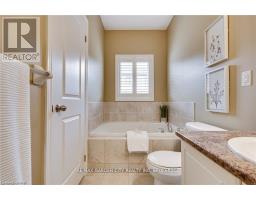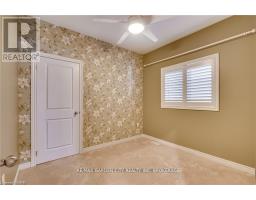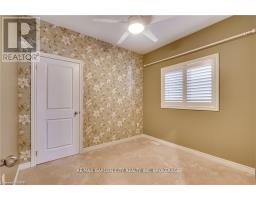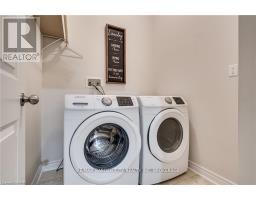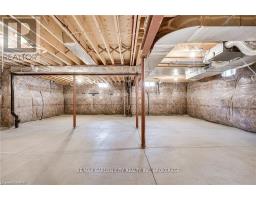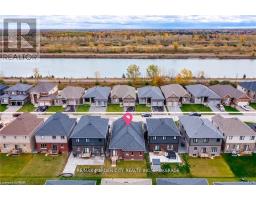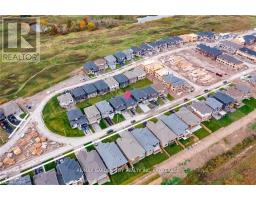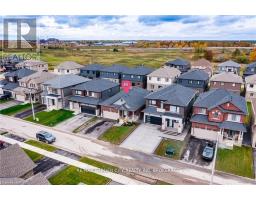221 Shoreview Drive Welland, Ontario L3B 0H3
2 Bedroom
2 Bathroom
1,100 - 1,500 ft2
Bungalow
Fireplace
Central Air Conditioning, Air Exchanger
Forced Air
$2,600 Monthly
Very pristine two bedroom bungalow, approximate 1500 Square feet. Almost brand new only 4 years old. Features spacious eat in kitchen, living room with gas fireplace and two bedrooms upstairs. Master bedroom has ensuite. Includes main floor washer and dryer and full use of unfinished basement. Also has patio doors to desk and back yard. Owner prefers one year lease minimum, tenant pays all utilities and is responsible for snow removal and grass cutting. Tenant is vacating January 1st 2026. (id:50886)
Property Details
| MLS® Number | X12520808 |
| Property Type | Single Family |
| Community Name | 766 - Hwy 406/Welland |
| Equipment Type | Water Heater, Water Heater - Tankless |
| Features | Carpet Free |
| Parking Space Total | 4 |
| Rental Equipment Type | Water Heater, Water Heater - Tankless |
| Structure | Deck |
Building
| Bathroom Total | 2 |
| Bedrooms Above Ground | 2 |
| Bedrooms Total | 2 |
| Age | 0 To 5 Years |
| Appliances | Water Heater - Tankless, Dryer, Stove, Washer, Refrigerator |
| Architectural Style | Bungalow |
| Basement Development | Unfinished |
| Basement Type | Full (unfinished) |
| Construction Style Attachment | Detached |
| Cooling Type | Central Air Conditioning, Air Exchanger |
| Exterior Finish | Aluminum Siding |
| Fireplace Present | Yes |
| Fireplace Total | 1 |
| Foundation Type | Poured Concrete |
| Heating Fuel | Natural Gas |
| Heating Type | Forced Air |
| Stories Total | 1 |
| Size Interior | 1,100 - 1,500 Ft2 |
| Type | House |
| Utility Water | Municipal Water, Unknown |
Parking
| Attached Garage | |
| Garage |
Land
| Acreage | No |
| Sewer | Sanitary Sewer |
| Size Depth | 30 Ft |
| Size Frontage | 11 Ft ,7 In |
| Size Irregular | 11.6 X 30 Ft |
| Size Total Text | 11.6 X 30 Ft |
Rooms
| Level | Type | Length | Width | Dimensions |
|---|---|---|---|---|
| Main Level | Kitchen | 3.4 m | 2.39 m | 3.4 m x 2.39 m |
| Main Level | Dining Room | 4.67 m | 2.97 m | 4.67 m x 2.97 m |
| Main Level | Living Room | 5.33 m | 3.71 m | 5.33 m x 3.71 m |
| Main Level | Bedroom | 4.24 m | 3.66 m | 4.24 m x 3.66 m |
| Main Level | Bedroom 2 | 3.07 m | 2.72 m | 3.07 m x 2.72 m |
Utilities
| Cable | Available |
| Electricity | Installed |
| Sewer | Installed |
Contact Us
Contact us for more information
Nancy Burtch
Broker
RE/MAX Garden City Realty Inc, Brokerage
Lake & Carlton Plaza
St. Catharines, Ontario L2R 7J8
Lake & Carlton Plaza
St. Catharines, Ontario L2R 7J8
(905) 641-1110
(905) 684-1321
www.remax-gc.com/

