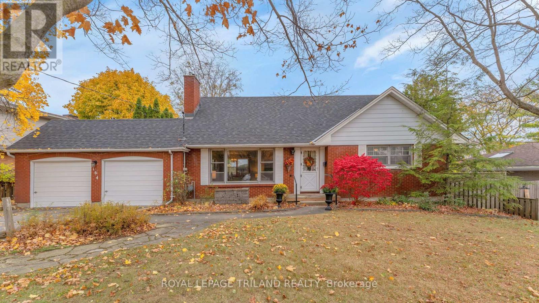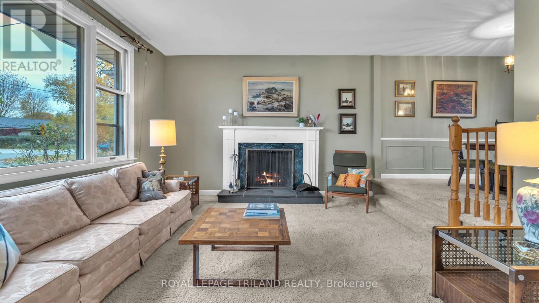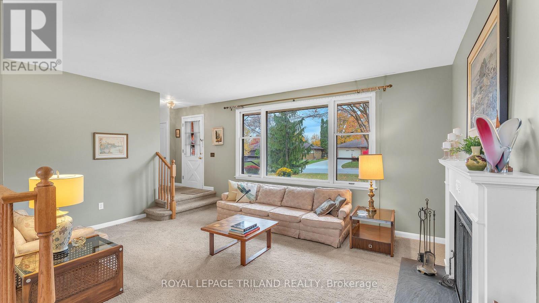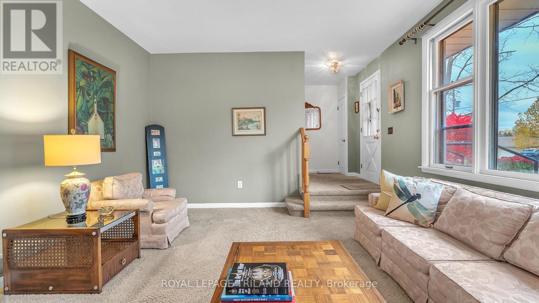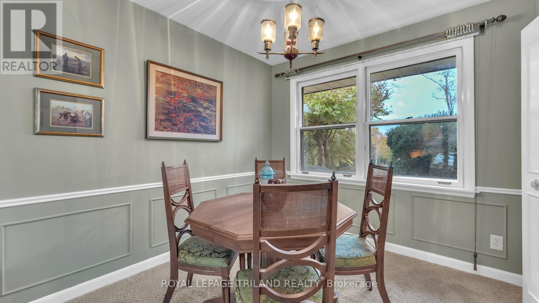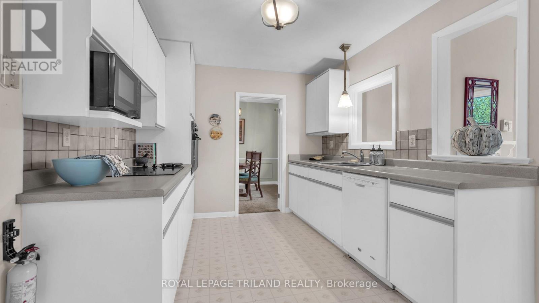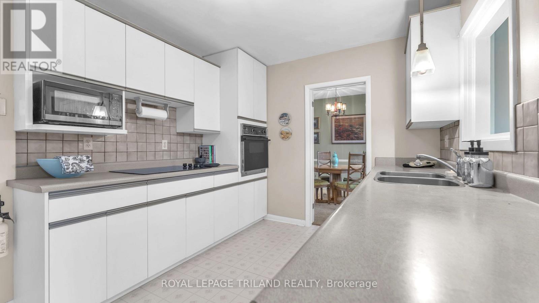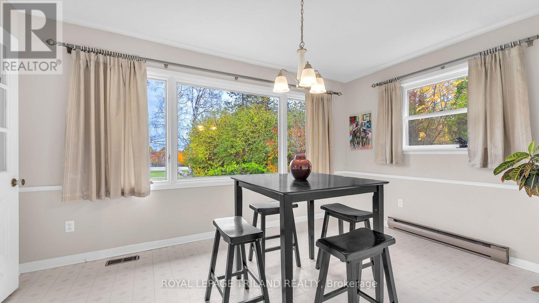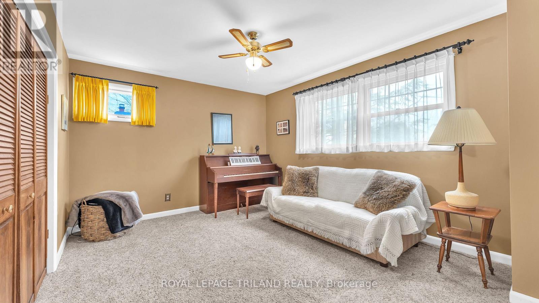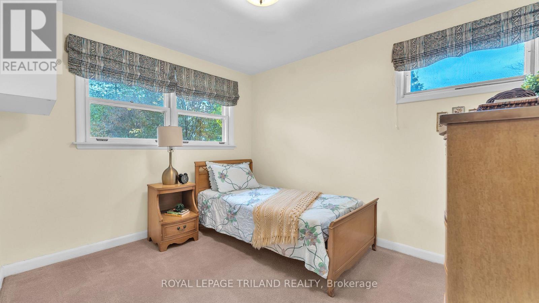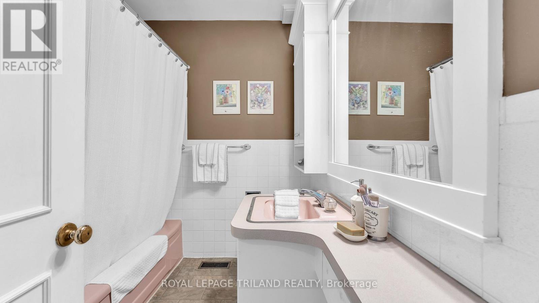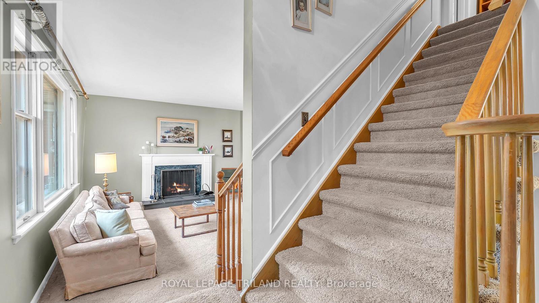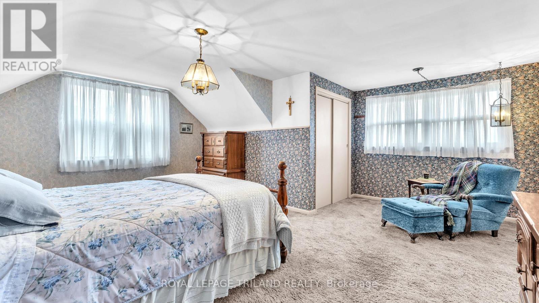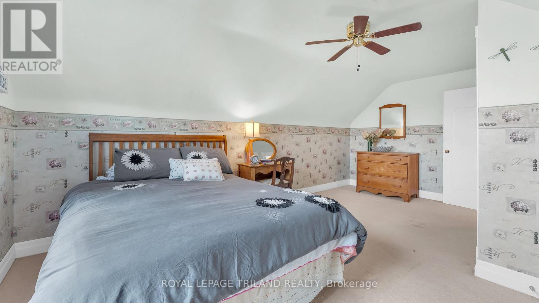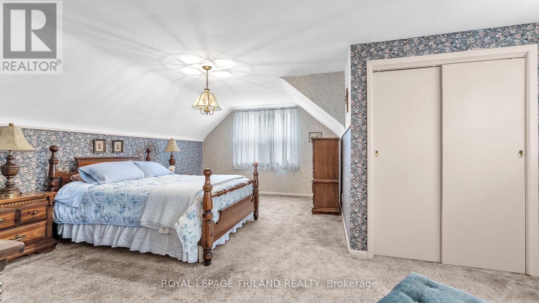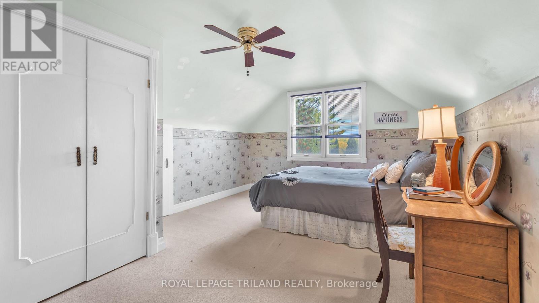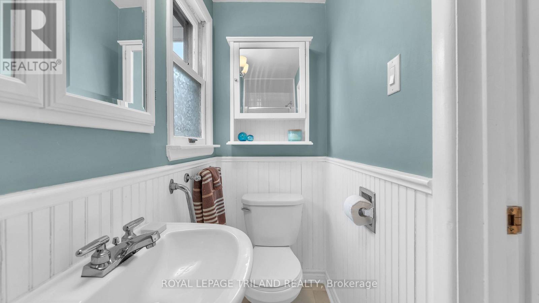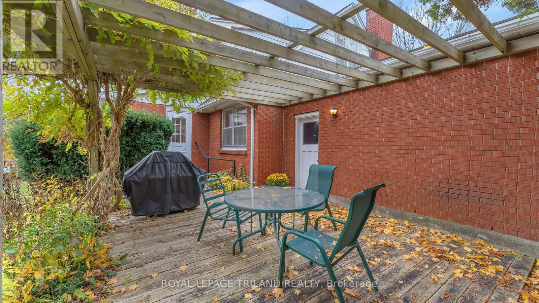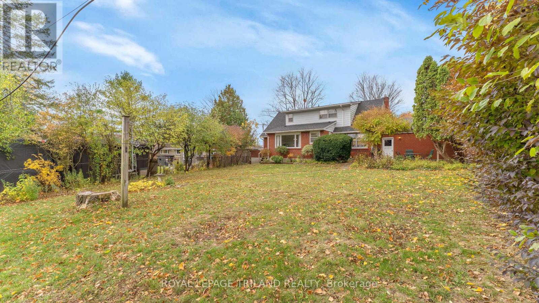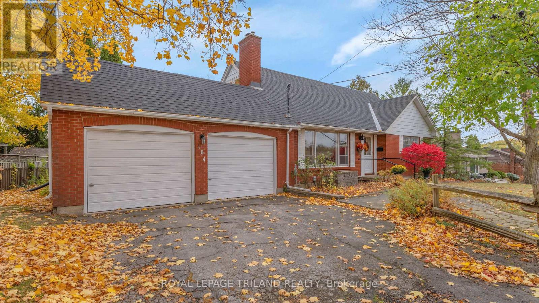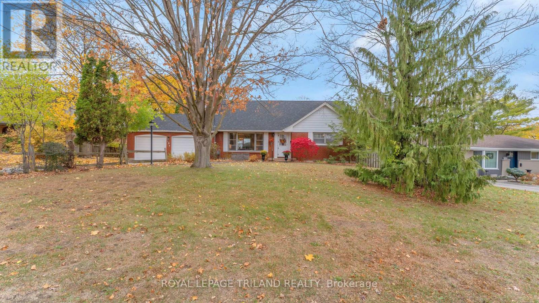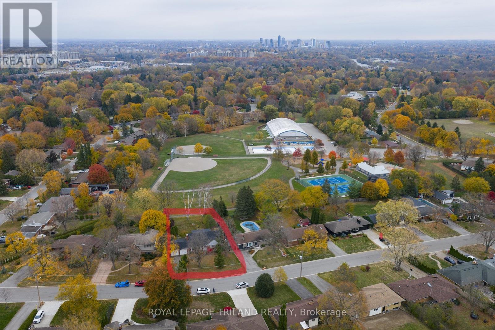164 Tarbart Terrace London North, Ontario N6H 3B2
$669,900
Welcome to prime Oakridge! What a location - backing onto the Oakridge Optimist Community Park with tennis courts, a baseball diamond, and the Oakridge Arena! This home offers a double car garage, four bedrooms, a sunken living room, and a main floor family room. The unspoiled lower level features oversized windows and eight-foot ceilings - perfect for future development. All this on one of Oakridge's most sought-after crescents, just steps from great schools. A fantastic opportunity for an active family - don't wait on this one! (id:50886)
Property Details
| MLS® Number | X12521688 |
| Property Type | Single Family |
| Community Name | North P |
| Amenities Near By | Park, Public Transit, Schools |
| Community Features | Community Centre, School Bus |
| Equipment Type | Water Heater |
| Parking Space Total | 6 |
| Rental Equipment Type | Water Heater |
| Structure | Shed |
Building
| Bathroom Total | 2 |
| Bedrooms Above Ground | 2 |
| Bedrooms Below Ground | 2 |
| Bedrooms Total | 4 |
| Age | 51 To 99 Years |
| Appliances | Water Heater, All |
| Basement Development | Unfinished |
| Basement Type | N/a (unfinished) |
| Construction Style Attachment | Detached |
| Cooling Type | Central Air Conditioning |
| Exterior Finish | Aluminum Siding, Brick |
| Fireplace Present | Yes |
| Foundation Type | Poured Concrete |
| Heating Fuel | Natural Gas |
| Heating Type | Forced Air |
| Stories Total | 2 |
| Size Interior | 1,100 - 1,500 Ft2 |
| Type | House |
| Utility Water | Municipal Water |
Parking
| Attached Garage | |
| Garage |
Land
| Acreage | No |
| Land Amenities | Park, Public Transit, Schools |
| Sewer | Sanitary Sewer |
| Size Depth | 135 Ft ,3 In |
| Size Frontage | 47 Ft ,9 In |
| Size Irregular | 47.8 X 135.3 Ft ; 135.34 Ft X 47.77 Ft X 50.13 Ft X 135.34 |
| Size Total Text | 47.8 X 135.3 Ft ; 135.34 Ft X 47.77 Ft X 50.13 Ft X 135.34 |
Rooms
| Level | Type | Length | Width | Dimensions |
|---|---|---|---|---|
| Main Level | Kitchen | 4 m | 2.8 m | 4 m x 2.8 m |
| Main Level | Family Room | 4.3 m | 3 m | 4.3 m x 3 m |
| Main Level | Living Room | 5.2 m | 4.2 m | 5.2 m x 4.2 m |
| Main Level | Dining Room | 3 m | 2.7 m | 3 m x 2.7 m |
| Main Level | Bedroom | 3.4 m | 3 m | 3.4 m x 3 m |
| Main Level | Bedroom | 4.1 m | 3.4 m | 4.1 m x 3.4 m |
| Upper Level | Bedroom | 5.5 m | 5.5 m | 5.5 m x 5.5 m |
| Upper Level | Bedroom | 5.5 m | 3.7 m | 5.5 m x 3.7 m |
https://www.realtor.ca/real-estate/29079906/164-tarbart-terrace-london-north-north-p-north-p
Contact Us
Contact us for more information
Steve Wiggett
Salesperson
wiggettproperties.com/
wiggettproperties/
(519) 672-9880
Julia Oliveira Wiggett
Salesperson
(519) 672-9880

