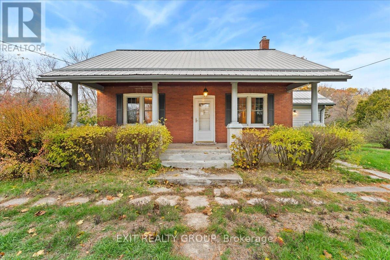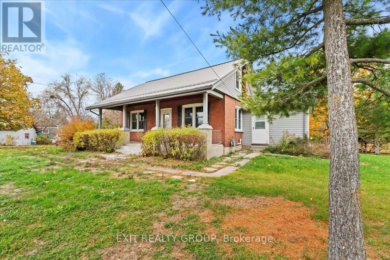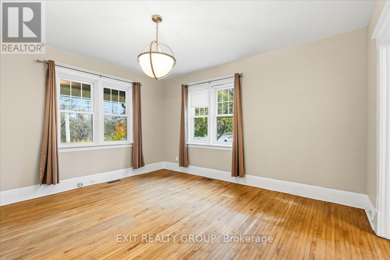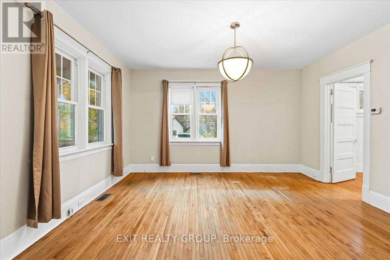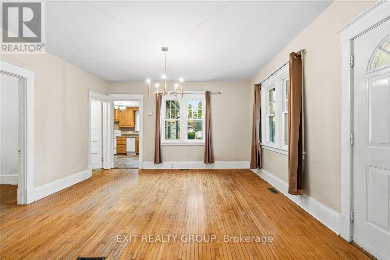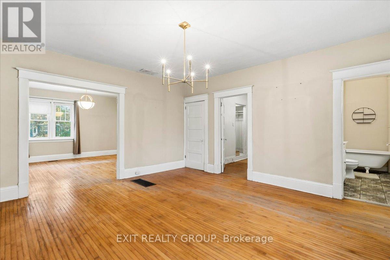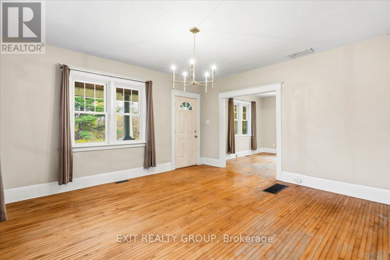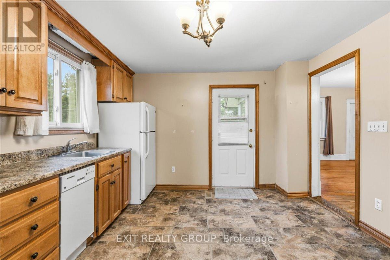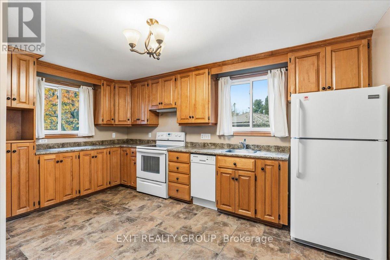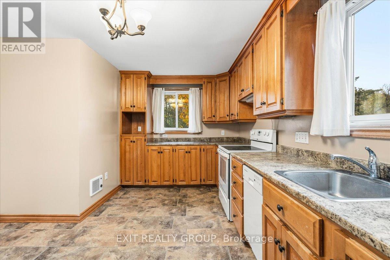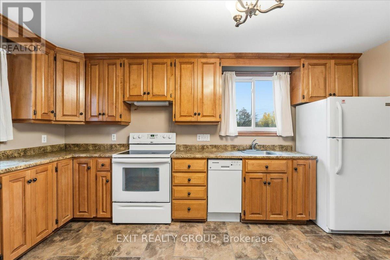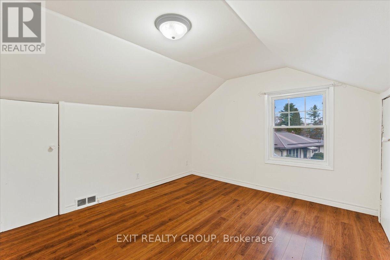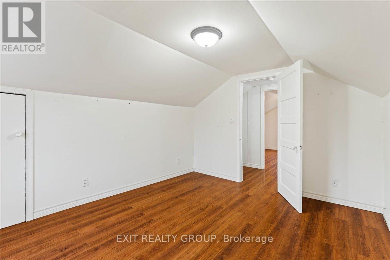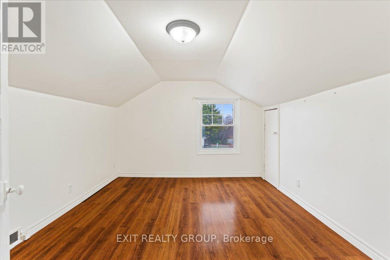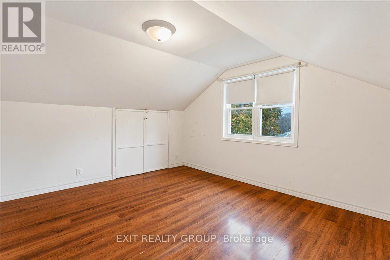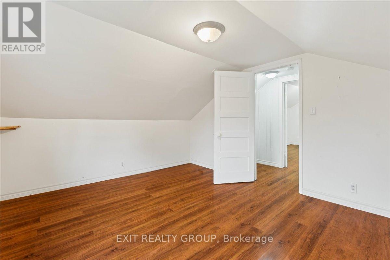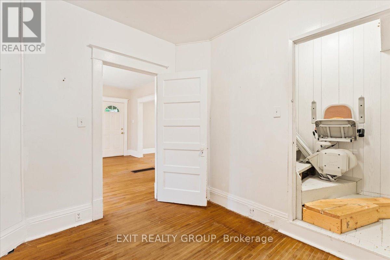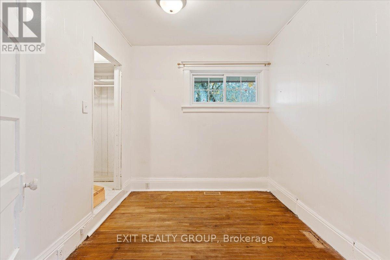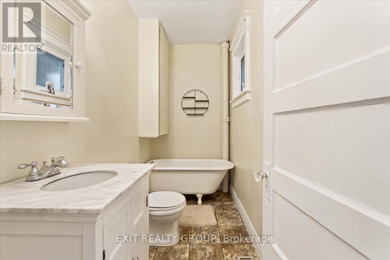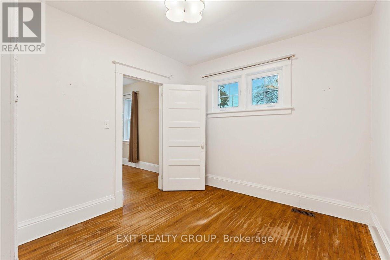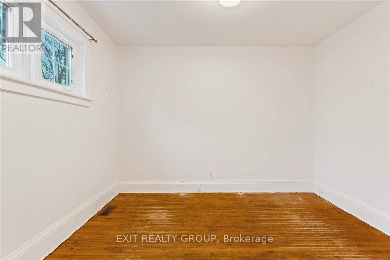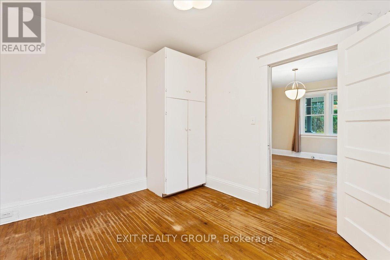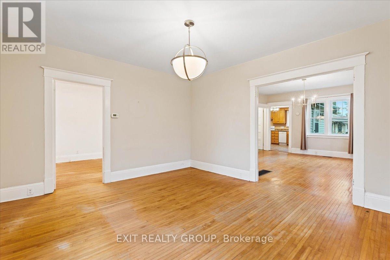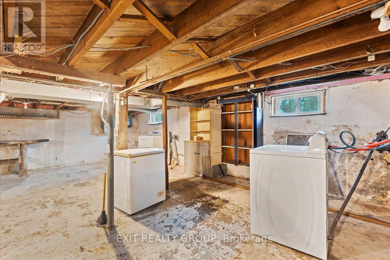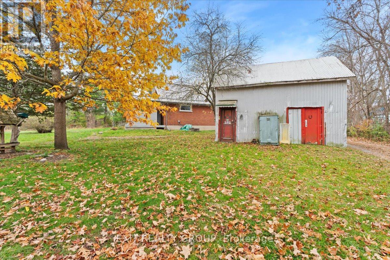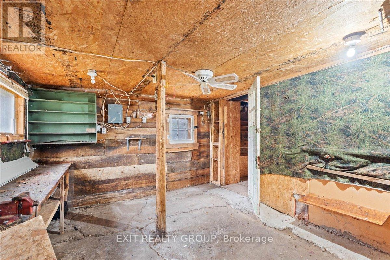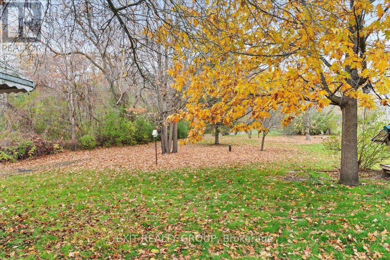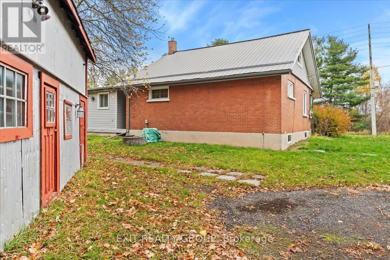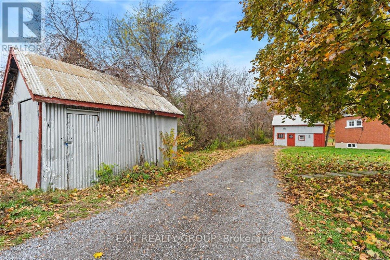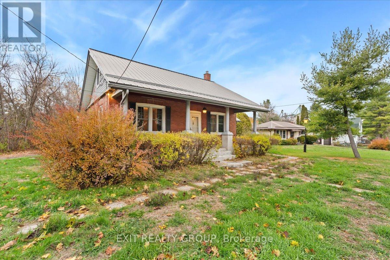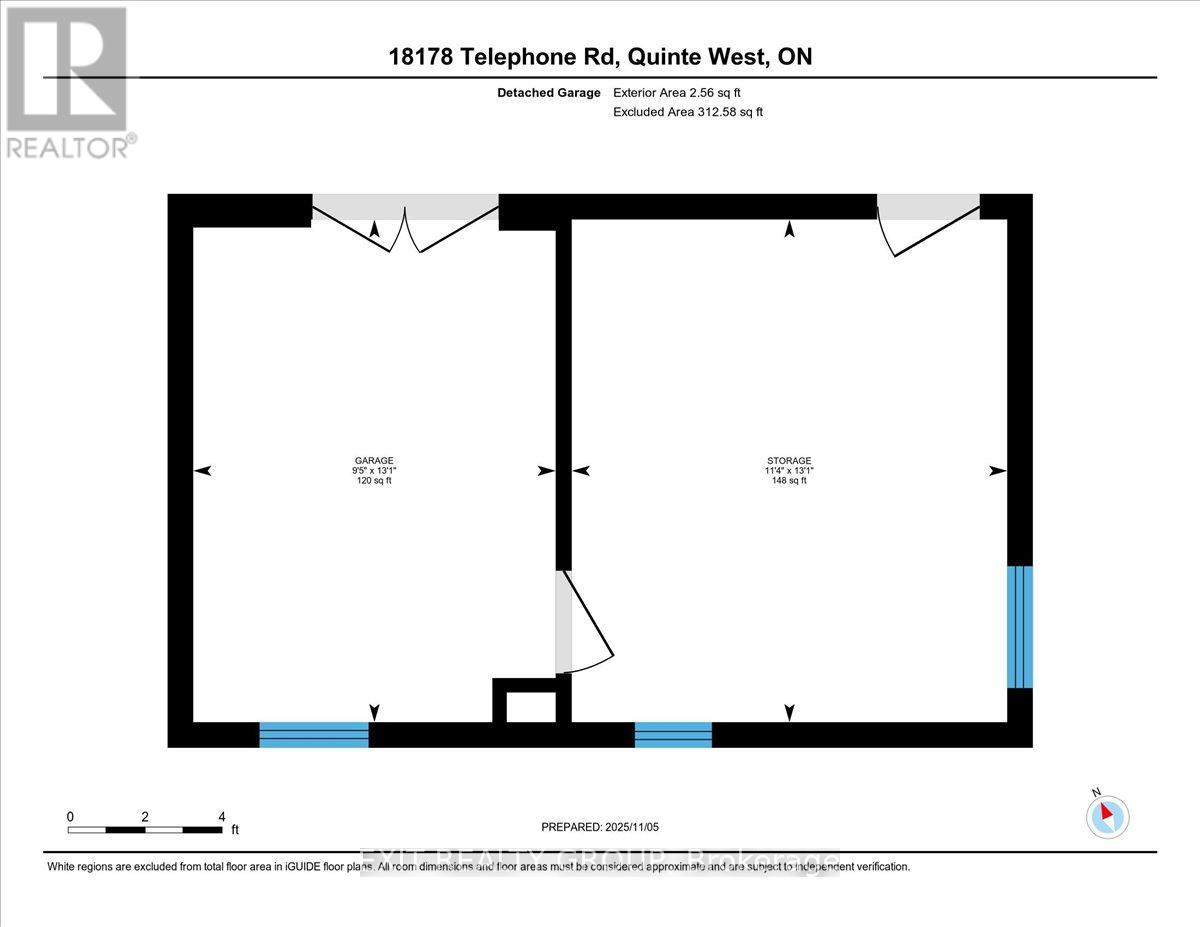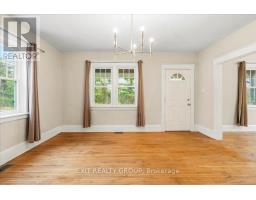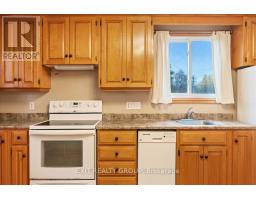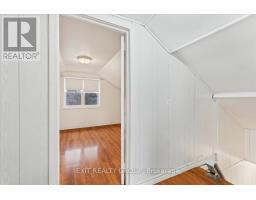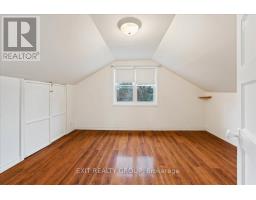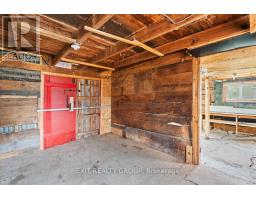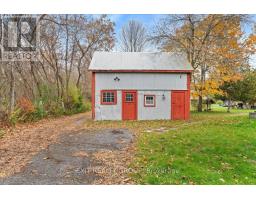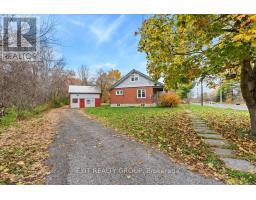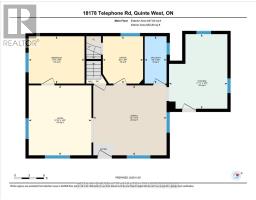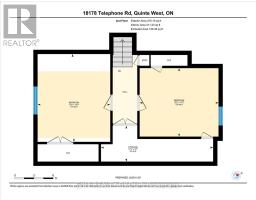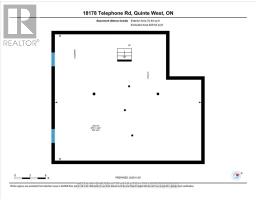18178 Telephone Road Quinte West, Ontario K8V 5P4
$429,900
Discover the charm of country living with modern convenience! You'll be captivated by this beautifully maintained historical country charmer, perfectly located just minutes from Highway 401 and all local amenities. Step onto the inviting front porch and into a warm, welcoming home that combines character and functionality. This 3-bedroom residence features a main-floor primary bedroom for added convenience, along with an additional main-floor room ideal for a home office, den, or guest space.The interior showcases beautiful hardwood flooring, a bright oak eat-in kitchen, and spacious living and dining rooms - perfect for family gatherings or entertaining guests. Set on a gorgeous, private lot, this property also includes a usable barn equipped with hydro, offering endless potential as a workshop, studio, or storage space. Enjoy the benefits of economical forced-air gas heating and a full basement, providing ample room for future finishing possibilities. Whether you're searching for your first home or a smart investment opportunity, this charming property offers unbeatable value and timeless appeal. New furnace November 2025. (id:50886)
Open House
This property has open houses!
1:00 pm
Ends at:2:30 pm
Property Details
| MLS® Number | X12521540 |
| Property Type | Single Family |
| Community Name | Murray Ward |
| Equipment Type | Water Softener |
| Features | Irregular Lot Size, Level, Carpet Free |
| Parking Space Total | 4 |
| Rental Equipment Type | Water Softener |
| Structure | Porch, Barn, Shed |
Building
| Bathroom Total | 1 |
| Bedrooms Above Ground | 3 |
| Bedrooms Total | 3 |
| Age | 100+ Years |
| Appliances | Water Heater, Water Softener, Dryer, Freezer, Stove, Washer, Refrigerator |
| Basement Development | Unfinished |
| Basement Type | N/a (unfinished) |
| Construction Style Attachment | Detached |
| Cooling Type | Central Air Conditioning |
| Exterior Finish | Brick, Vinyl Siding |
| Fire Protection | Smoke Detectors |
| Foundation Type | Concrete |
| Heating Fuel | Natural Gas |
| Heating Type | Forced Air |
| Stories Total | 2 |
| Size Interior | 1,100 - 1,500 Ft2 |
| Type | House |
| Utility Water | Drilled Well |
Parking
| No Garage |
Land
| Acreage | No |
| Landscape Features | Landscaped |
| Sewer | Septic System |
| Size Depth | 227 Ft ,8 In |
| Size Frontage | 116 Ft ,8 In |
| Size Irregular | 116.7 X 227.7 Ft ; 75.25ft X 310.38ft X 116.72ft X 227.66ft |
| Size Total Text | 116.7 X 227.7 Ft ; 75.25ft X 310.38ft X 116.72ft X 227.66ft|under 1/2 Acre |
Rooms
| Level | Type | Length | Width | Dimensions |
|---|---|---|---|---|
| Second Level | Bedroom 2 | 3.44 m | 4.15 m | 3.44 m x 4.15 m |
| Second Level | Bedroom 3 | 3.73 m | 3.23 m | 3.73 m x 3.23 m |
| Second Level | Other | 5.3 m | 1.7 m | 5.3 m x 1.7 m |
| Basement | Utility Room | 8.62 m | 7.43 m | 8.62 m x 7.43 m |
| Ground Level | Dining Room | 4.57 m | 4.36 m | 4.57 m x 4.36 m |
| Ground Level | Living Room | 3.91 m | 4.36 m | 3.91 m x 4.36 m |
| Ground Level | Kitchen | 3.64 m | 4.65 m | 3.64 m x 4.65 m |
| Ground Level | Office | 2.51 m | 2.95 m | 2.51 m x 2.95 m |
| Ground Level | Primary Bedroom | 3.48 m | 2.95 m | 3.48 m x 2.95 m |
| Ground Level | Bathroom | 1.37 m | 2.95 m | 1.37 m x 2.95 m |
Utilities
| Cable | Installed |
| Electricity | Installed |
https://www.realtor.ca/real-estate/29079854/18178-telephone-road-quinte-west-murray-ward-murray-ward
Contact Us
Contact us for more information
Sandra Hussey
Salesperson
sandrahussey.ca/
www.facebook.com/FussyHusseyTeam
(613) 394-1800
(613) 394-9900
www.exitrealtygroup.ca/
Kimberley Eggiman
Salesperson
(613) 394-1800
(613) 394-9900
www.exitrealtygroup.ca/

