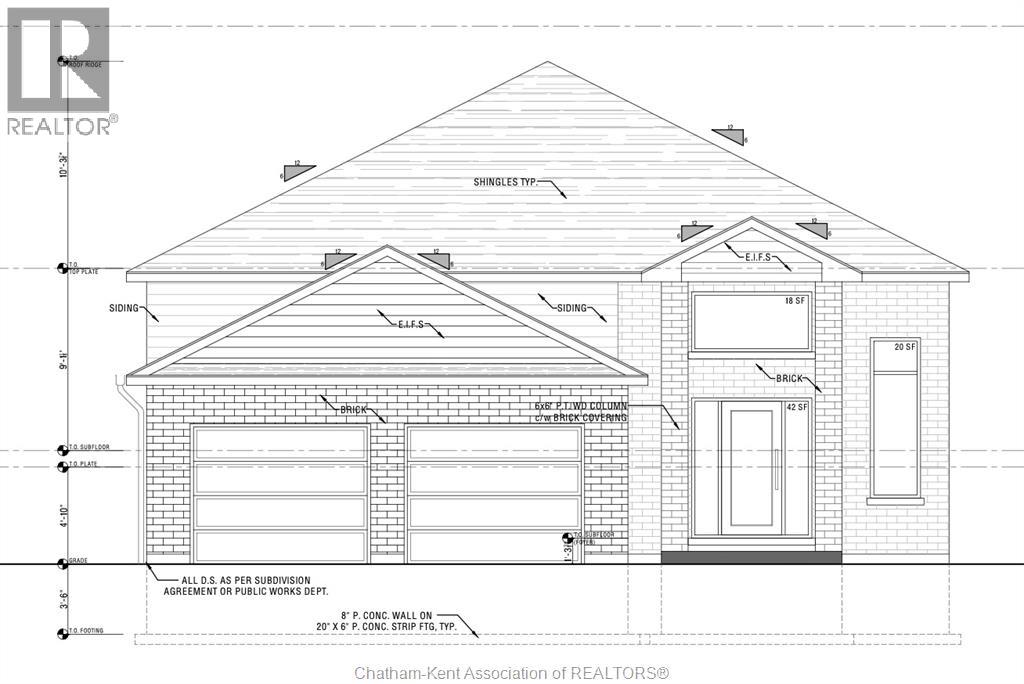64 Cherry Blossom Trail Chatham, Ontario N7L 0H3
$619,000
In the final stages of construction! Welcome to this brand new raised ranch in Prestancia, one of North Chatham’s most sought-after new neighbourhoods. This bright, open design offers three bedrooms and two full baths, including a spacious primary suite with walk-in closet and ensuite. The modern Mylen kitchen with quartz countertops flows seamlessly into the dining and living areas which is absolutely perfect for family dinners or casual get-togethers. Downstairs, a full unfinished lower level lets in tons of natural light and gives you endless possibilities: add two more bedrooms, a bath, a home office, or your dream entertainment space. Enjoy the convenience of an attached double garage with inside entry, a deep lot spanning well over 100 feet, and a covered back patio for shaded relaxation away from the elements. With easy access to Walmart, Home Depot, Best Buy, Superstore and more! Built by Mi Cazza with quality craftsmanship and attention to detail throughout. Come see why Home is Where the Hart is! (id:50886)
Property Details
| MLS® Number | 25028066 |
| Property Type | Single Family |
| Features | Double Width Or More Driveway, Concrete Driveway |
Building
| Bathroom Total | 2 |
| Bedrooms Above Ground | 3 |
| Bedrooms Total | 3 |
| Architectural Style | Raised Ranch |
| Construction Style Attachment | Detached |
| Cooling Type | Central Air Conditioning |
| Exterior Finish | Aluminum/vinyl, Brick |
| Flooring Type | Cushion/lino/vinyl |
| Foundation Type | Concrete |
| Heating Fuel | Natural Gas |
| Heating Type | Forced Air, Furnace |
| Type | House |
Parking
| Garage |
Land
| Acreage | No |
| Size Irregular | 79.1 X Irregular / 0.181 Ac |
| Size Total Text | 79.1 X Irregular / 0.181 Ac|under 1/4 Acre |
| Zoning Description | Rl1 |
Rooms
| Level | Type | Length | Width | Dimensions |
|---|---|---|---|---|
| Main Level | 4pc Bathroom | 5 ft ,2 in | 9 ft | 5 ft ,2 in x 9 ft |
| Main Level | Bedroom | 11 ft ,4 in | 11 ft ,6 in | 11 ft ,4 in x 11 ft ,6 in |
| Main Level | Bedroom | 10 ft ,3 in | 12 ft ,6 in | 10 ft ,3 in x 12 ft ,6 in |
| Main Level | 4pc Ensuite Bath | 6 ft ,1 in | 10 ft ,2 in | 6 ft ,1 in x 10 ft ,2 in |
| Main Level | Primary Bedroom | 13 ft ,8 in | 13 ft ,1 in | 13 ft ,8 in x 13 ft ,1 in |
| Main Level | Laundry Room | 6 ft ,1 in | 9 ft | 6 ft ,1 in x 9 ft |
| Main Level | Dining Room | 9 ft ,10 in | 12 ft ,10 in | 9 ft ,10 in x 12 ft ,10 in |
| Main Level | Kitchen | 12 ft ,5 in | 12 ft ,10 in | 12 ft ,5 in x 12 ft ,10 in |
| Main Level | Family Room | 15 ft ,8 in | 17 ft ,4 in | 15 ft ,8 in x 17 ft ,4 in |
https://www.realtor.ca/real-estate/29079866/64-cherry-blossom-trail-chatham
Contact Us
Contact us for more information
Darren Hart
Sales Person
425 Mcnaughton Ave W.
Chatham, Ontario N7L 4K4
(519) 354-5470
www.royallepagechathamkent.com/



