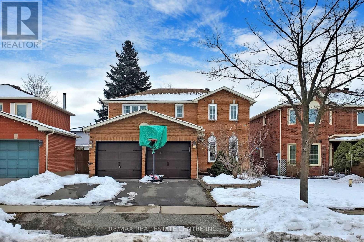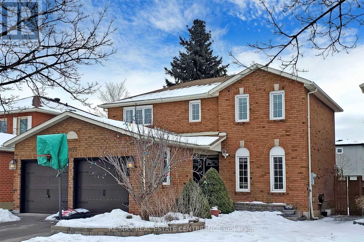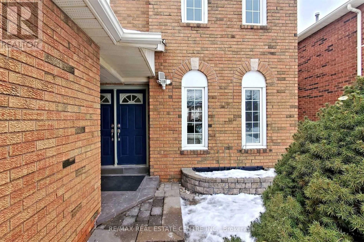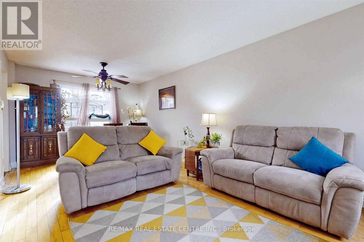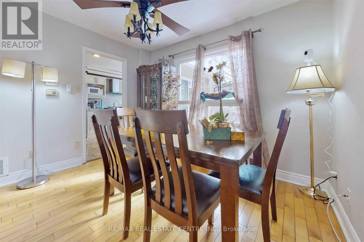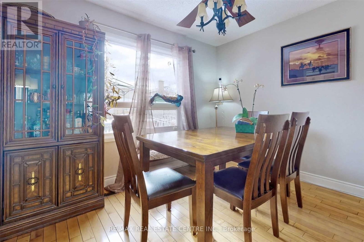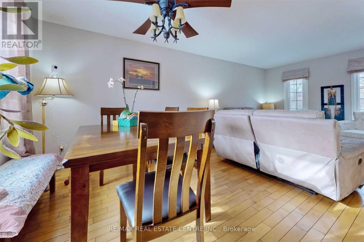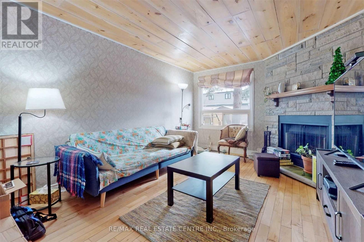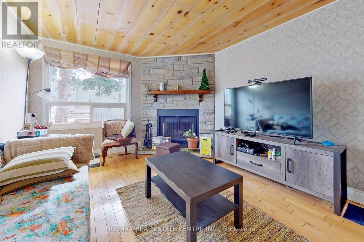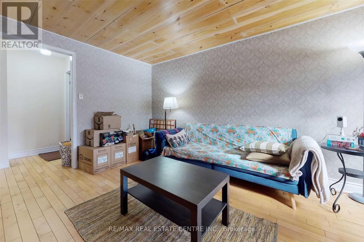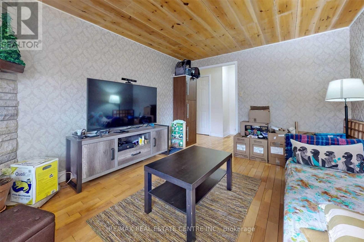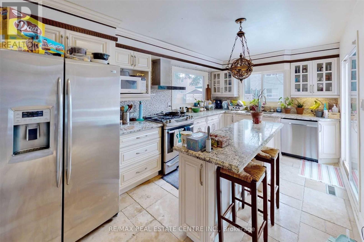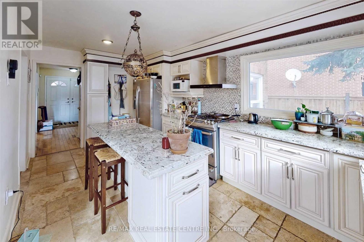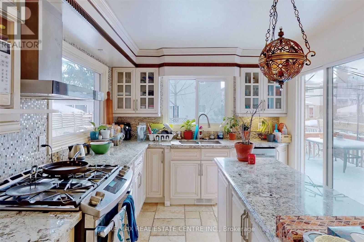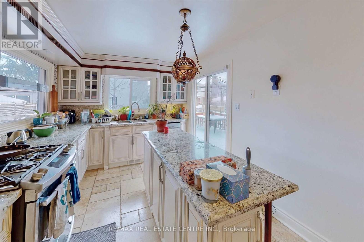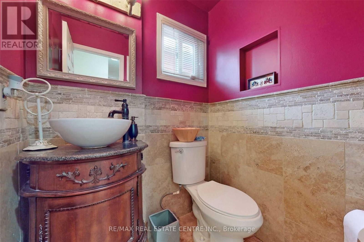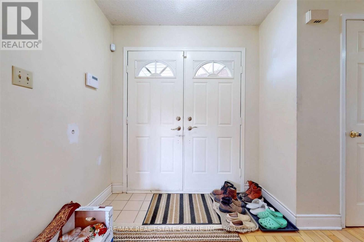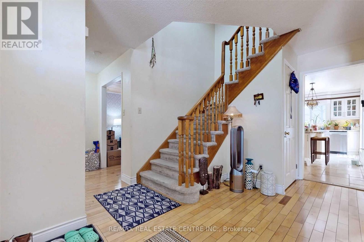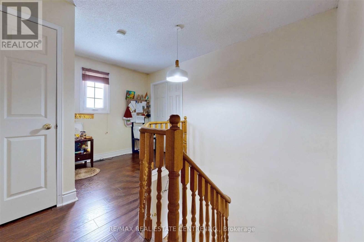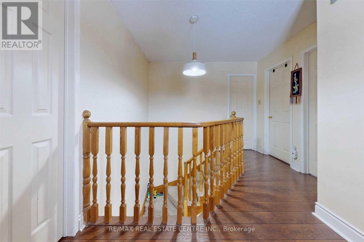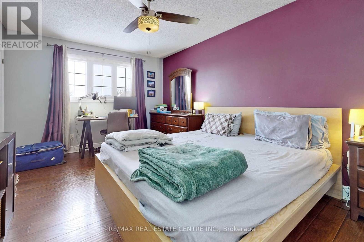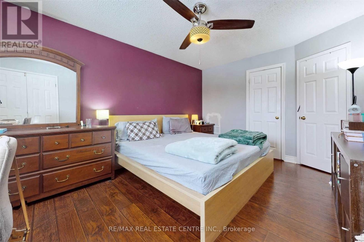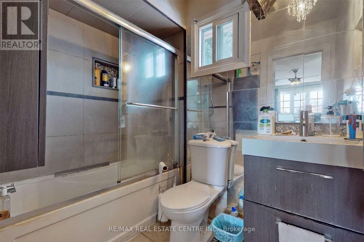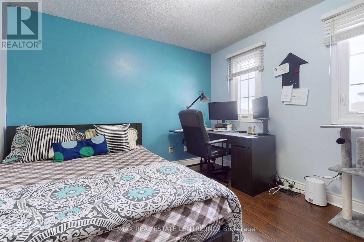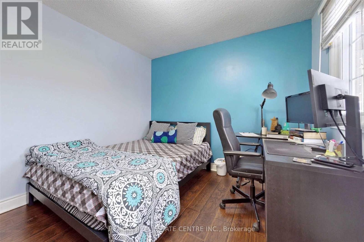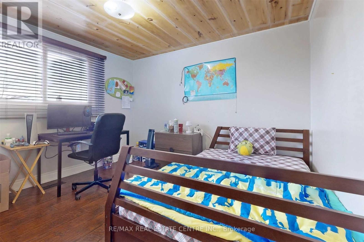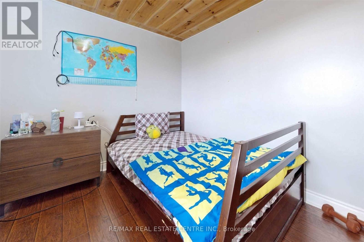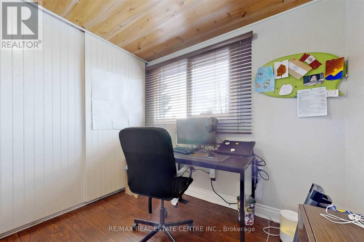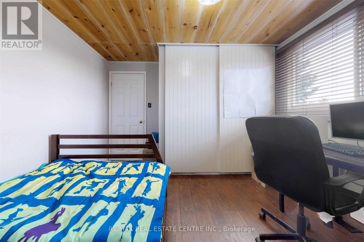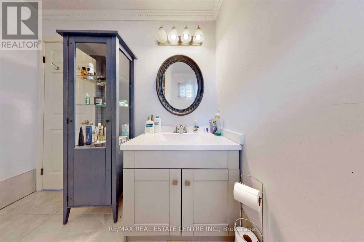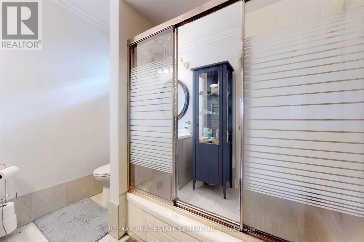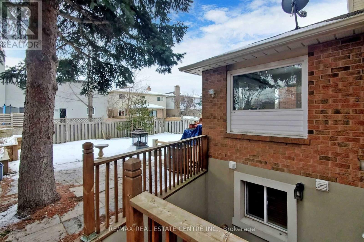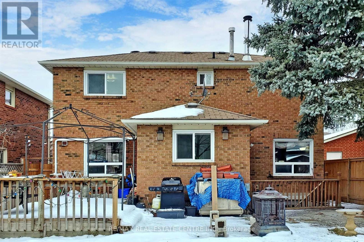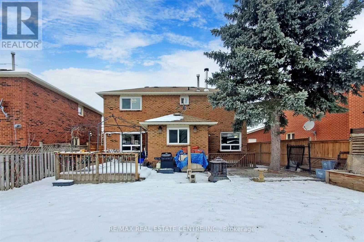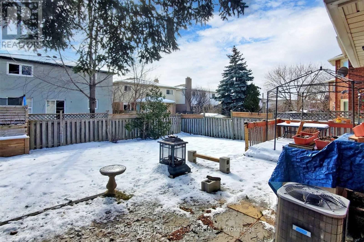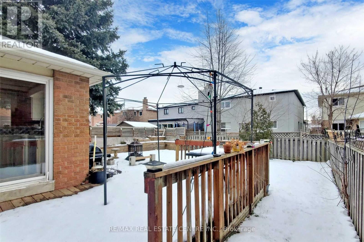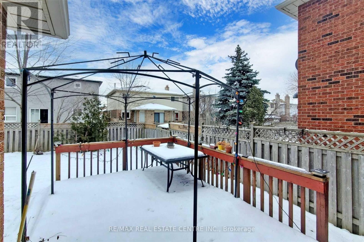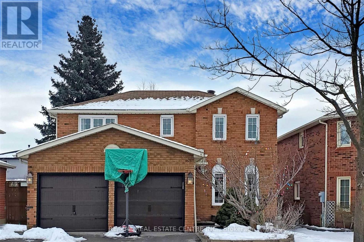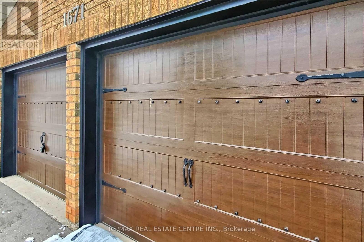Main & 2nd Floor - 1671 Moongate Crescent Mississauga, Ontario L5M 4T2
3 Bedroom
3 Bathroom
2,000 - 2,500 ft2
Central Air Conditioning
Forced Air
$3,200 Monthly
Bright, Spacious & Nicely Updated 3 Br 3 Washroom Detached Home In The East Credit Community. This Home Features A Formal Liv/Din, A Beautifull Kitchen With A Large Breakfast Counter, And Over Sized Windows For Plenty of Natural Light! A Cozy Family Room With A Fireplace. 3 Spacious Bedrooms Complete This Great Layout! Spacious Yard With A Large Deck For Entertaining. Basement Not Included (id:50886)
Property Details
| MLS® Number | W12521722 |
| Property Type | Single Family |
| Community Name | East Credit |
| Parking Space Total | 2 |
Building
| Bathroom Total | 3 |
| Bedrooms Above Ground | 3 |
| Bedrooms Total | 3 |
| Appliances | Dishwasher, Dryer, Stove, Washer, Refrigerator |
| Basement Development | Finished |
| Basement Type | Full (finished) |
| Construction Style Attachment | Detached |
| Cooling Type | Central Air Conditioning |
| Exterior Finish | Brick |
| Foundation Type | Concrete |
| Half Bath Total | 1 |
| Heating Fuel | Natural Gas |
| Heating Type | Forced Air |
| Stories Total | 2 |
| Size Interior | 2,000 - 2,500 Ft2 |
| Type | House |
| Utility Water | Municipal Water |
Parking
| Attached Garage | |
| Garage |
Land
| Acreage | No |
| Sewer | Sanitary Sewer |
| Size Depth | 110 Ft ,1 In |
| Size Frontage | 41 Ft ,10 In |
| Size Irregular | 41.9 X 110.1 Ft |
| Size Total Text | 41.9 X 110.1 Ft |
Rooms
| Level | Type | Length | Width | Dimensions |
|---|---|---|---|---|
| Second Level | Primary Bedroom | Measurements not available | ||
| Second Level | Bedroom 2 | Measurements not available | ||
| Second Level | Bedroom 3 | Measurements not available | ||
| Main Level | Living Room | Measurements not available | ||
| Main Level | Dining Room | Measurements not available | ||
| Main Level | Family Room | Measurements not available | ||
| Main Level | Kitchen | Measurements not available | ||
| Main Level | Dining Room | Measurements not available |
Contact Us
Contact us for more information
Kashif Siddiqui
Broker
(905) 330-8556
www.kashifsiddiqui.ca/
www.facebook.com/homesbykashif/?ref=aymt_homepage_panel&eid=ARCeI-83x7soWyoTJolw_im49bX9yTNd
www.linkedin.com/in/kashif-siddiqui-88828353/
RE/MAX Real Estate Centre Inc.
1140 Burnhamthorpe Rd W #141-A
Mississauga, Ontario L5C 4E9
1140 Burnhamthorpe Rd W #141-A
Mississauga, Ontario L5C 4E9
(905) 270-2000
(905) 270-0047

