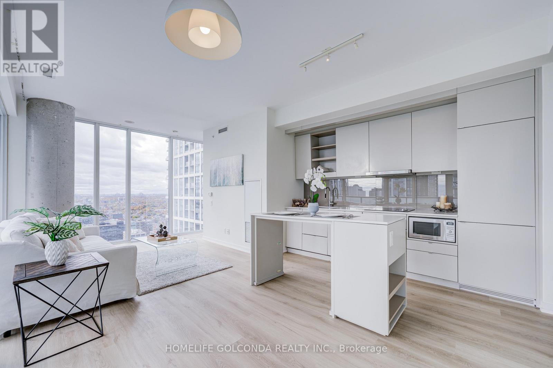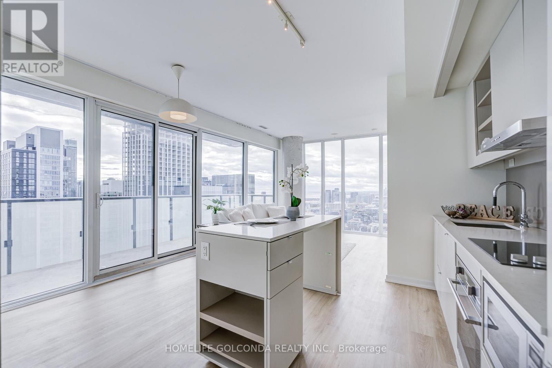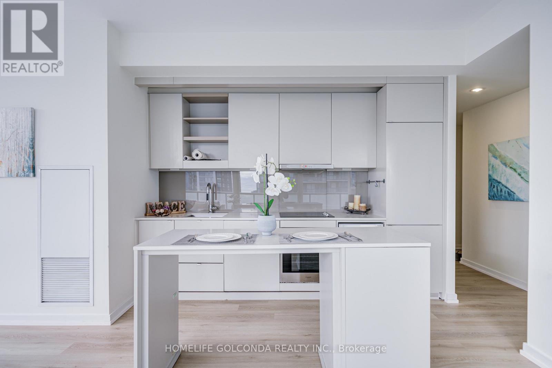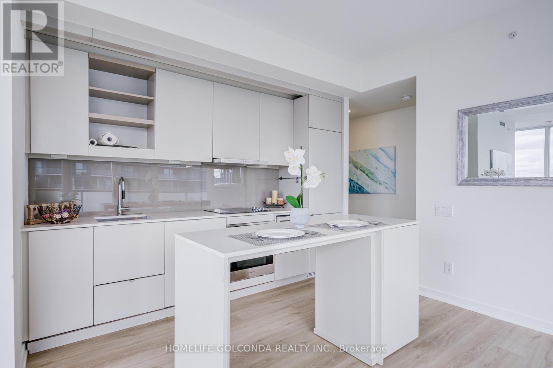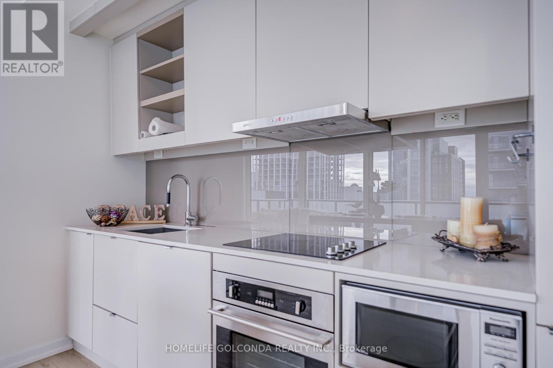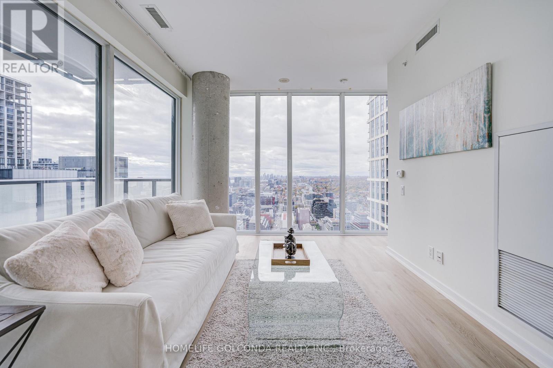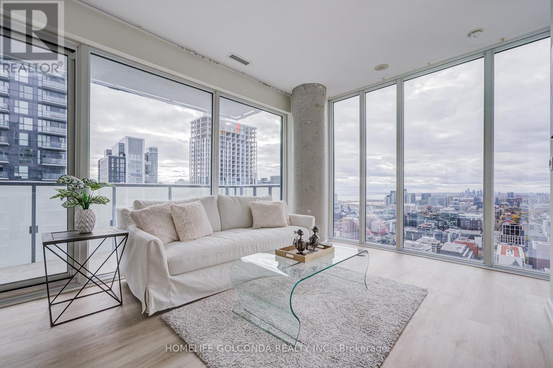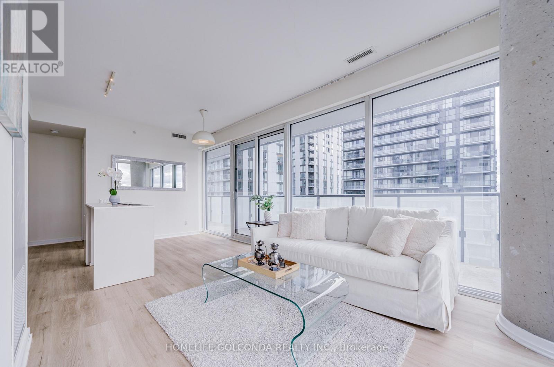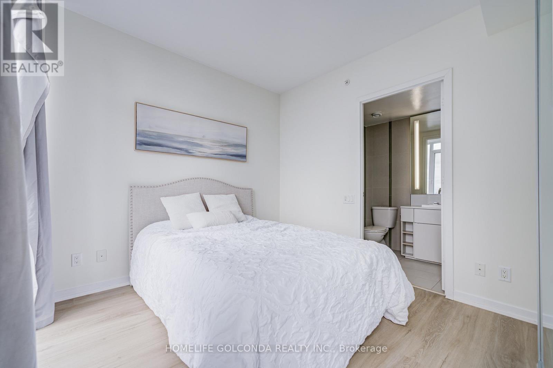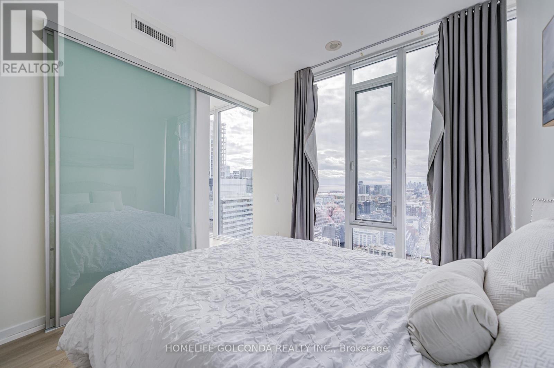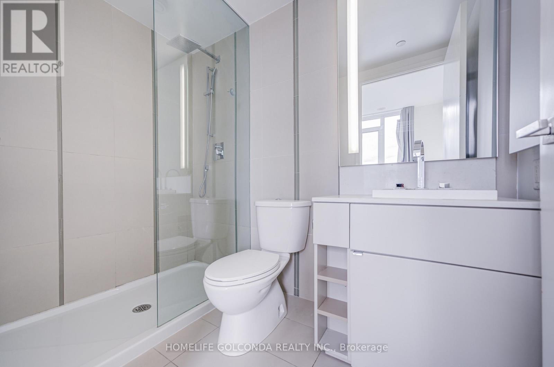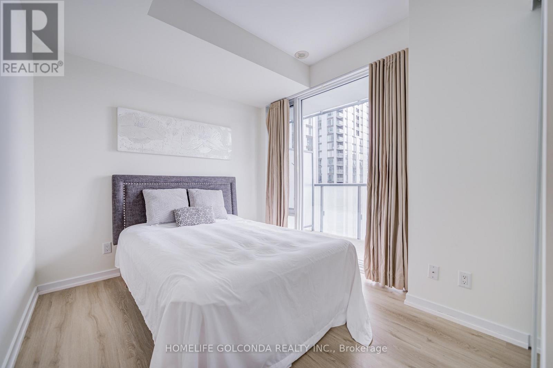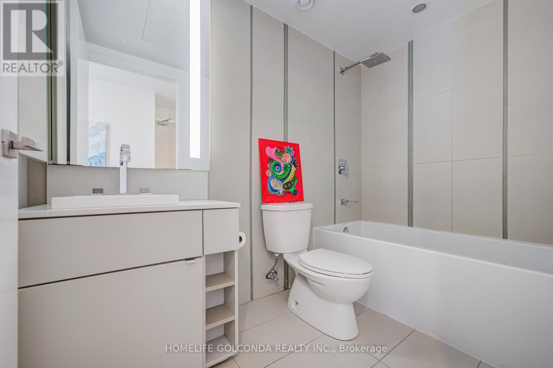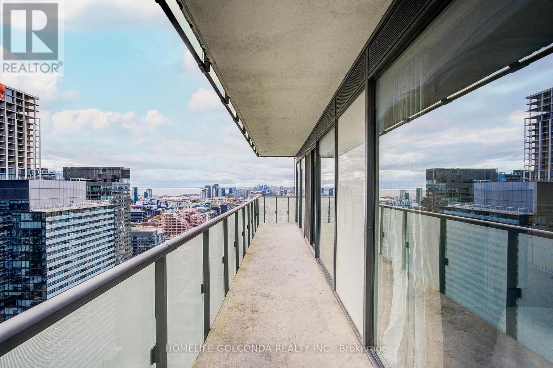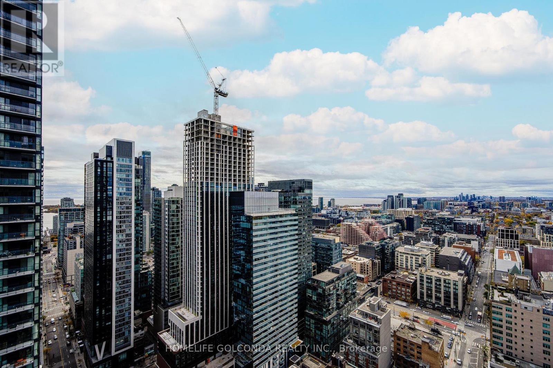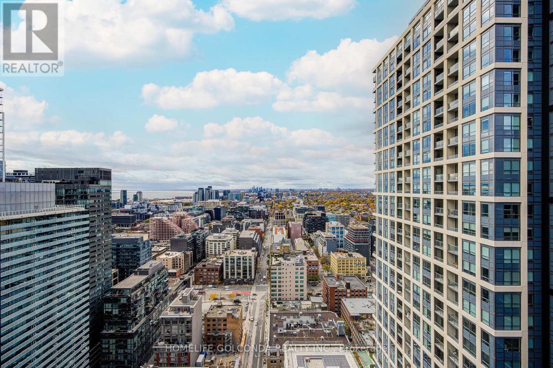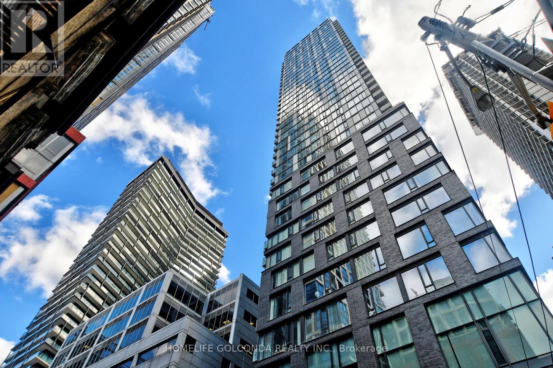3609 - 101 Peter Street Toronto, Ontario M5V 0G6
$799,000Maintenance, Heat, Insurance, Water, Common Area Maintenance, Parking
$812.28 Monthly
Maintenance, Heat, Insurance, Water, Common Area Maintenance, Parking
$812.28 MonthlyBright Luxury Corner Unit Excellent Two Bedroom Layout, Sunny Bright South Exposure With Amazing City View! One PARKING One Locker Included!!! 9' Smooth Ceiling. Located in the Vibrant Heart of Downtown's Entertainment and Fashion District. Enjoy Floor-to-ceiling, Wall-to-wall Windows that Fill the Space with Natural Light, Enhancing its Warm Atmosphere. The Sleek Modern Kitchen Boasts Stainless Steel Built-in Appliances, Quartz Countertops, and a Centre Island, ideal for both cooking and entertaining. Brand NEW Flooring and Painting. Large 169 Sqft South Facing Balcony with Lake and City View. Perfectly situated near the Financial District, PATH Network, CN Tower, Rogers Centre, and an array of bars, restaurants, and TTC. Residents also Enjoy Premium Amenities, including a 24-hour Concierge, Fitness Centre, Spinning Studio, Theatre room, and more - all offering the best of Toronto's Dynamic Lifestyle! (id:50886)
Property Details
| MLS® Number | C12521780 |
| Property Type | Single Family |
| Community Name | Waterfront Communities C1 |
| Community Features | Pets Allowed With Restrictions |
| Features | Balcony, Carpet Free |
| Parking Space Total | 1 |
Building
| Bathroom Total | 2 |
| Bedrooms Above Ground | 2 |
| Bedrooms Total | 2 |
| Amenities | Storage - Locker |
| Appliances | Oven - Built-in, Range, Dryer, Microwave, Hood Fan, Stove, Washer, Window Coverings, Refrigerator |
| Basement Type | None |
| Cooling Type | Central Air Conditioning |
| Exterior Finish | Concrete |
| Flooring Type | Laminate |
| Heating Fuel | Natural Gas |
| Heating Type | Forced Air |
| Size Interior | 700 - 799 Ft2 |
| Type | Apartment |
Parking
| Underground | |
| Garage |
Land
| Acreage | No |
Rooms
| Level | Type | Length | Width | Dimensions |
|---|---|---|---|---|
| Main Level | Living Room | 6.65 m | 4.35 m | 6.65 m x 4.35 m |
| Main Level | Dining Room | 6.65 m | 4.35 m | 6.65 m x 4.35 m |
| Main Level | Kitchen | 6.65 m | 4.35 m | 6.65 m x 4.35 m |
| Main Level | Primary Bedroom | 3.15 m | 3.15 m | 3.15 m x 3.15 m |
| Main Level | Bedroom 2 | 3.15 m | 2.85 m | 3.15 m x 2.85 m |
Contact Us
Contact us for more information
Ivan Hu
Salesperson
3601 Hwy 7 #215
Markham, Ontario L3R 0M3
(905) 888-8819
(905) 888-8819
www.homelifegolconda.com/

