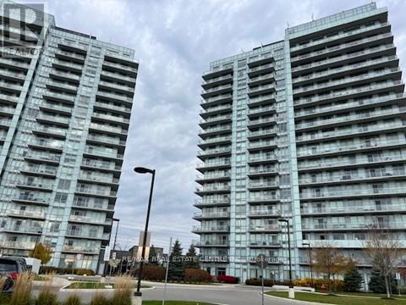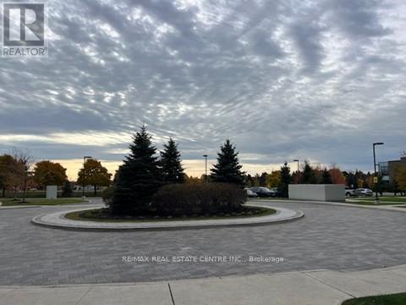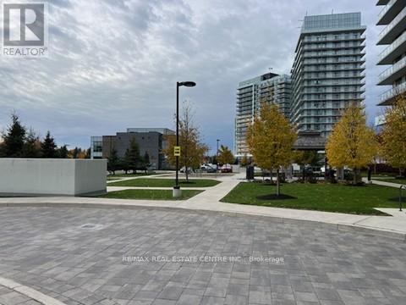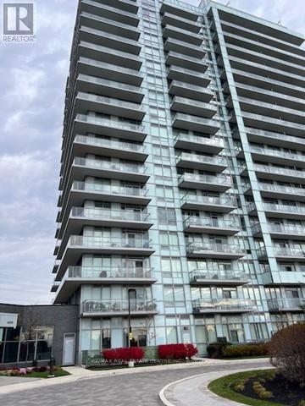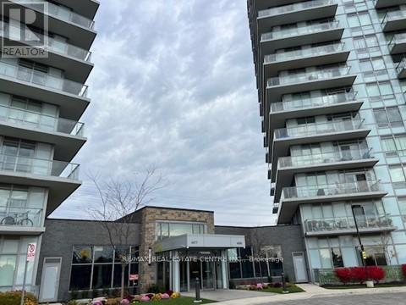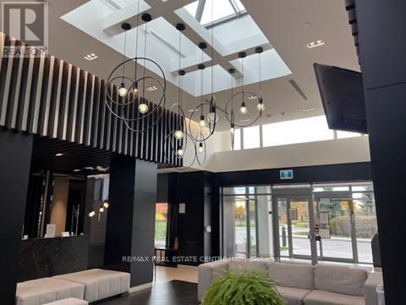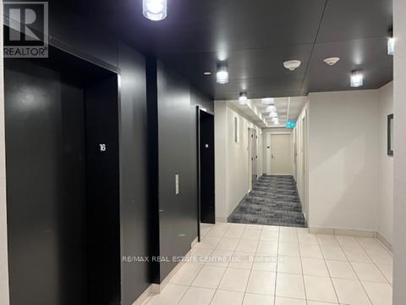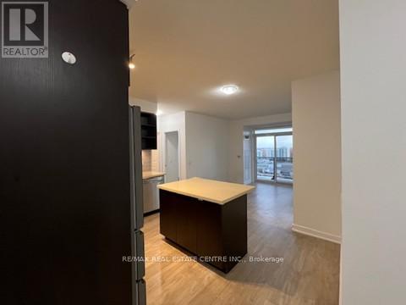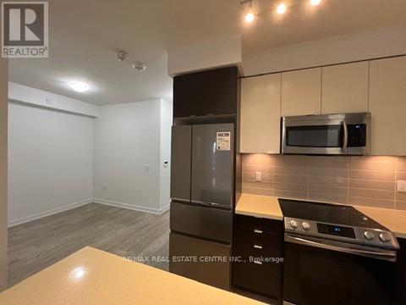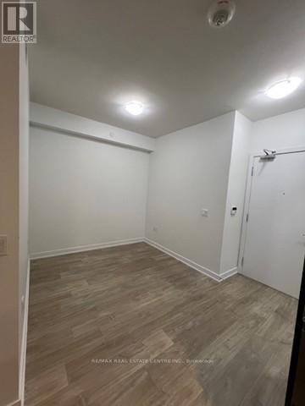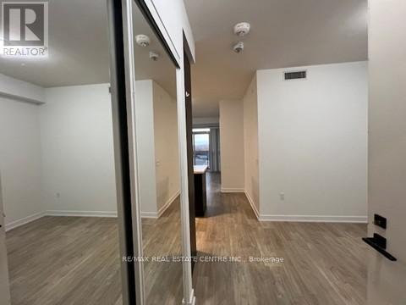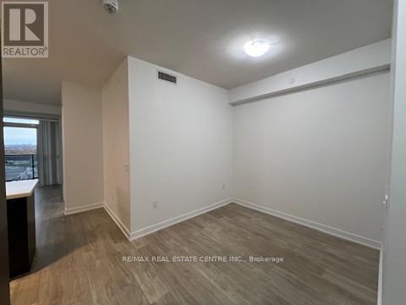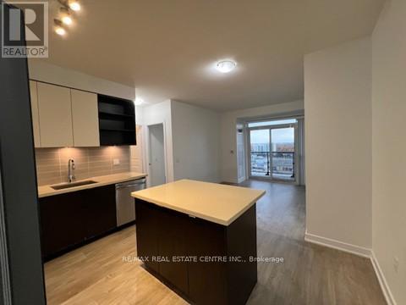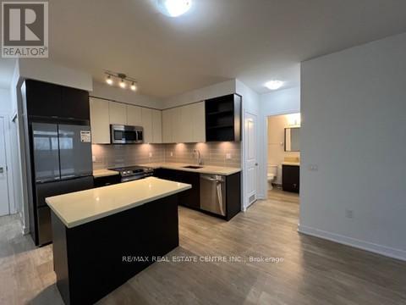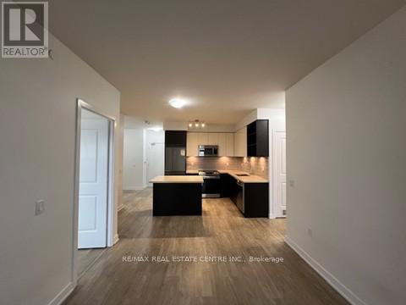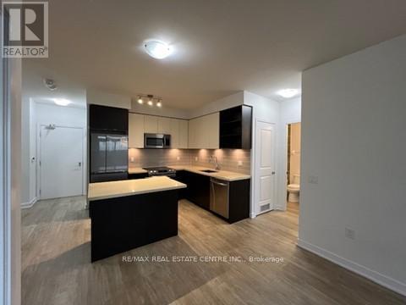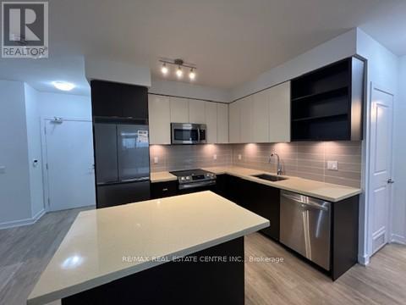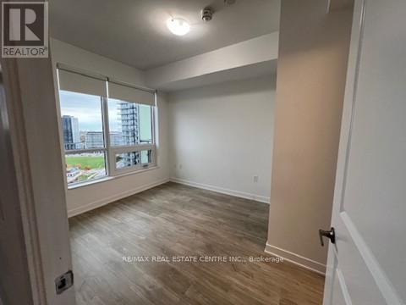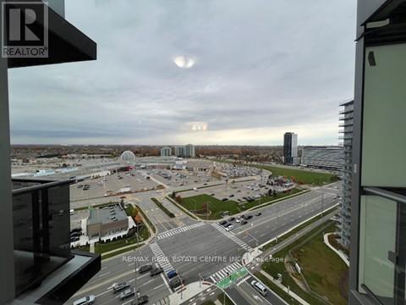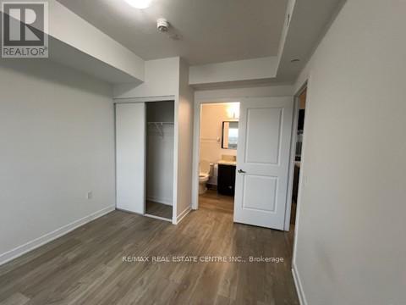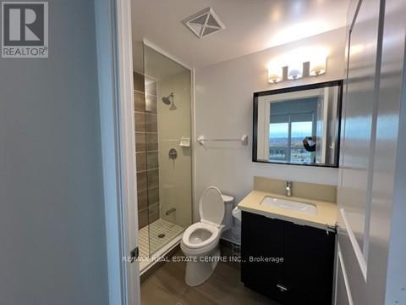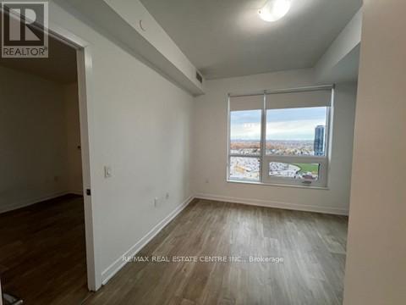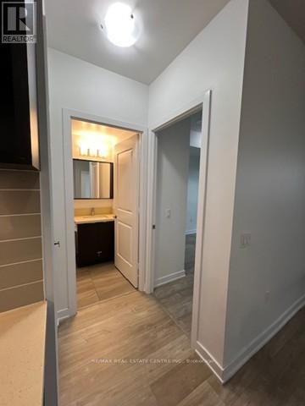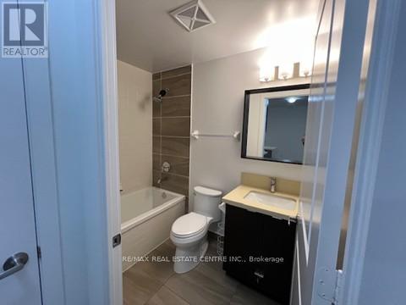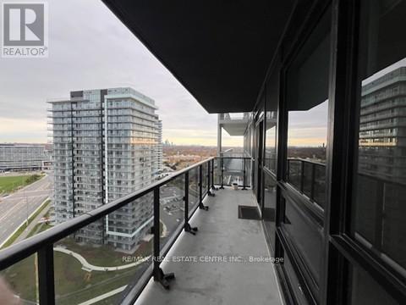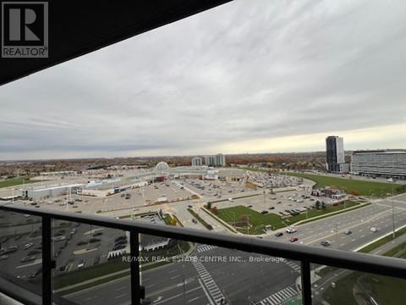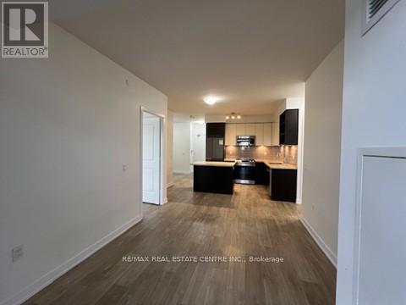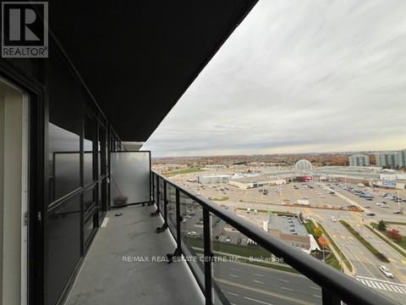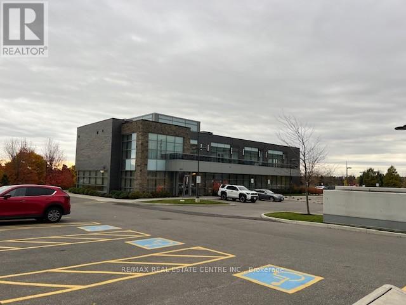1601 - 4699 Glen Erin Drive Mississauga, Ontario L5N 3L3
$659,000Maintenance, Heat, Common Area Maintenance, Insurance, Water, Parking
$682.54 Monthly
Maintenance, Heat, Common Area Maintenance, Insurance, Water, Parking
$682.54 MonthlyLuxury Living in Erin Mills! Discover this stunning 2-bedroom + den, 2-bath suite at Mills Square by Pemberton. Ideally located across from Erin Mills Town Centre and steps to Credit Valley Hospital, this modern condo offers 9' ceilings, luxury vinyl flooring and floor-to-ceiling windows. The sleek kitchen boasts white cabinetry, quartz countertops, glass backsplash, stainless steel appliances, and a functional island with breakfast bar. The open-concept living area walks out to a private balcony. Primary bedroom features a spa-inspired ensuite; den includes custom built-ins-perfect for a home office. Includes one premium parking sport and a locker. Enjoy resort-style amenities: indoor pool, gym, yoga studio, sauna, steam room, party room, rooftop terrace with BBQ's, mini-gold, playground and more. A refined lifestyle in the heart of Erin Mills! (id:50886)
Property Details
| MLS® Number | W12521496 |
| Property Type | Single Family |
| Community Name | Central Erin Mills |
| Amenities Near By | Hospital, Place Of Worship, Public Transit, Schools |
| Community Features | Pets Allowed With Restrictions, Community Centre |
| Features | Elevator, Balcony, In Suite Laundry |
| Parking Space Total | 1 |
| Pool Type | Indoor Pool |
| View Type | View |
Building
| Bathroom Total | 2 |
| Bedrooms Above Ground | 2 |
| Bedrooms Below Ground | 1 |
| Bedrooms Total | 3 |
| Amenities | Security/concierge, Exercise Centre, Storage - Locker |
| Appliances | Garage Door Opener Remote(s), Oven - Built-in, Dishwasher, Dryer, Stove, Washer, Refrigerator |
| Basement Type | None |
| Cooling Type | Central Air Conditioning |
| Exterior Finish | Concrete |
| Fire Protection | Alarm System, Security System, Smoke Detectors |
| Flooring Type | Laminate |
| Heating Fuel | Natural Gas |
| Heating Type | Forced Air |
| Size Interior | 800 - 899 Ft2 |
| Type | Apartment |
Parking
| Underground | |
| Garage |
Land
| Acreage | No |
| Land Amenities | Hospital, Place Of Worship, Public Transit, Schools |
Rooms
| Level | Type | Length | Width | Dimensions |
|---|---|---|---|---|
| Main Level | Living Room | 3.05 m | 4.9 m | 3.05 m x 4.9 m |
| Main Level | Dining Room | 3.05 m | 4.6 m | 3.05 m x 4.6 m |
| Main Level | Den | 2.23 m | 2.75 m | 2.23 m x 2.75 m |
| Main Level | Kitchen | 2.83 m | 2.41 m | 2.83 m x 2.41 m |
| Main Level | Primary Bedroom | 3.05 m | 2.83 m | 3.05 m x 2.83 m |
| Main Level | Bedroom 2 | 2.75 m | 2.75 m | 2.75 m x 2.75 m |
Contact Us
Contact us for more information
Ish Dhand
Broker
1140 Burnhamthorpe Rd W #141-A
Mississauga, Ontario L5C 4E9
(905) 270-2000
(905) 270-0047

