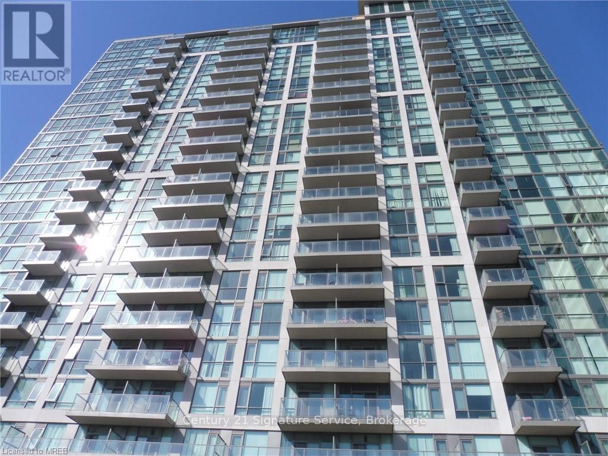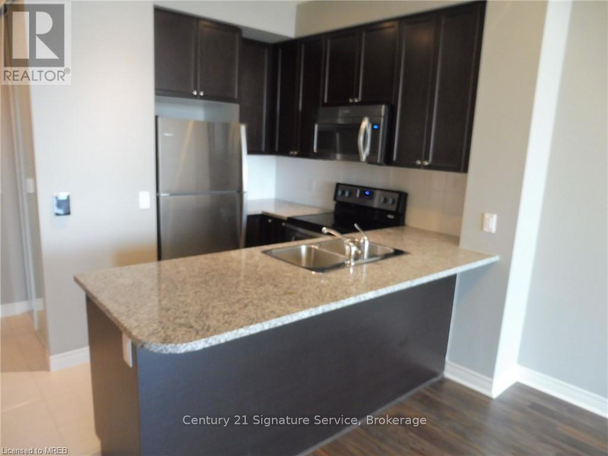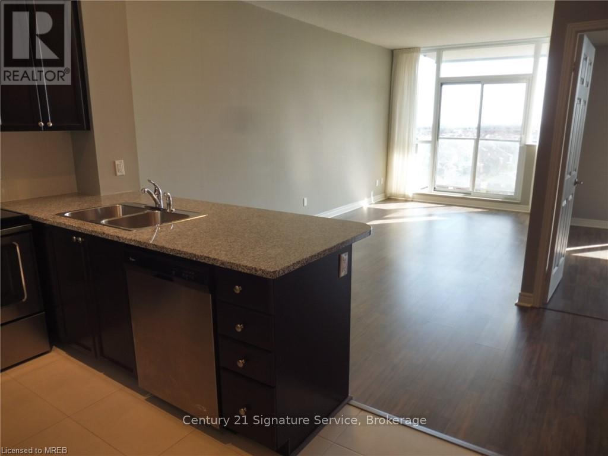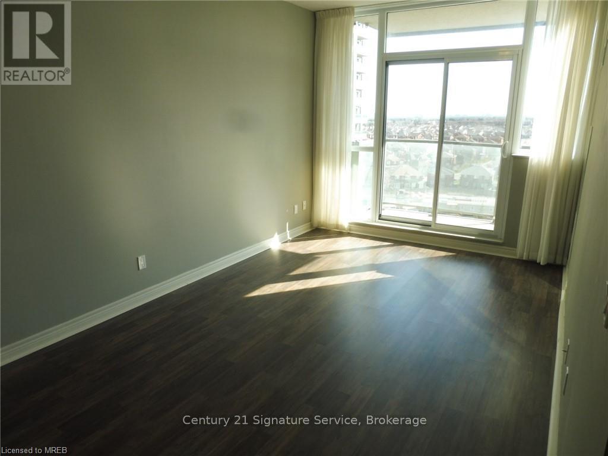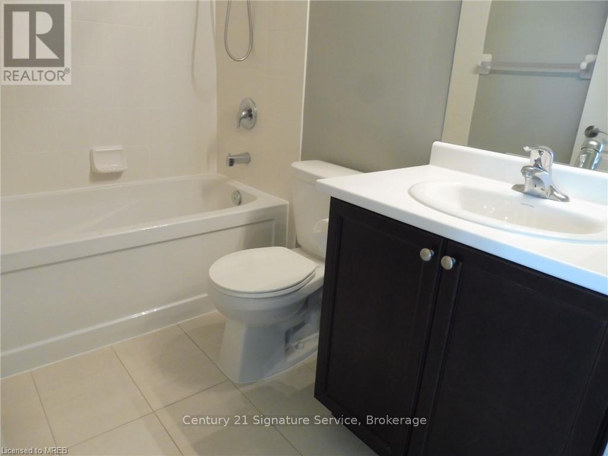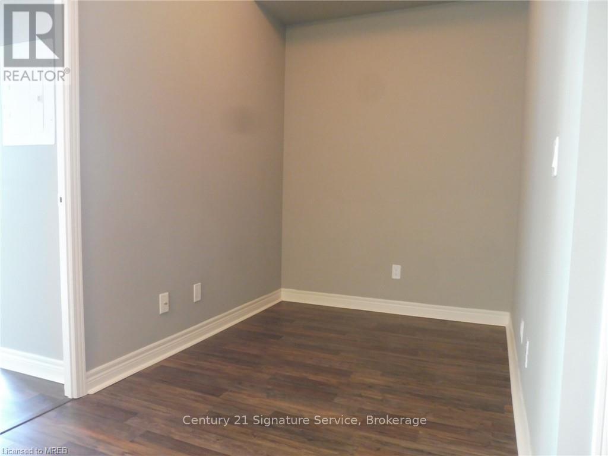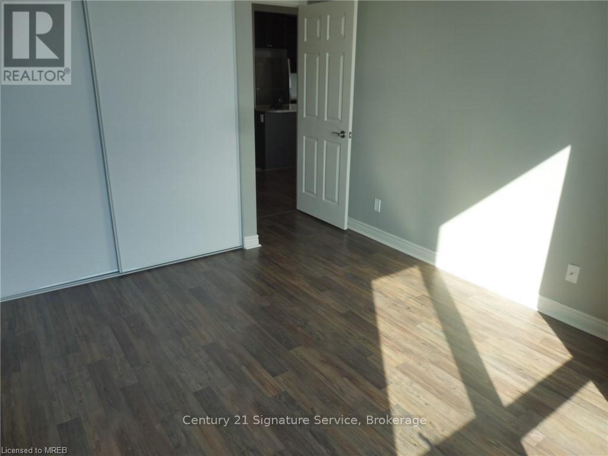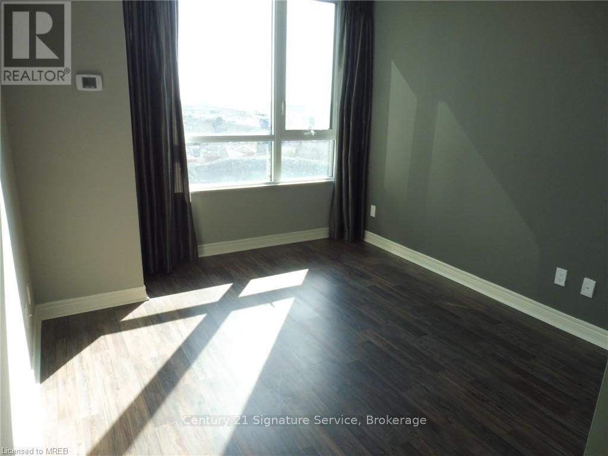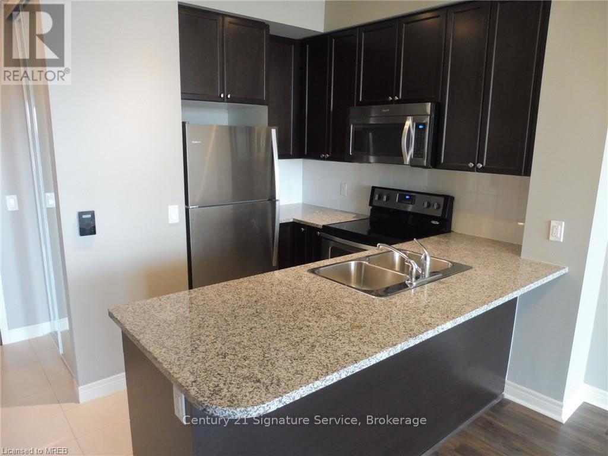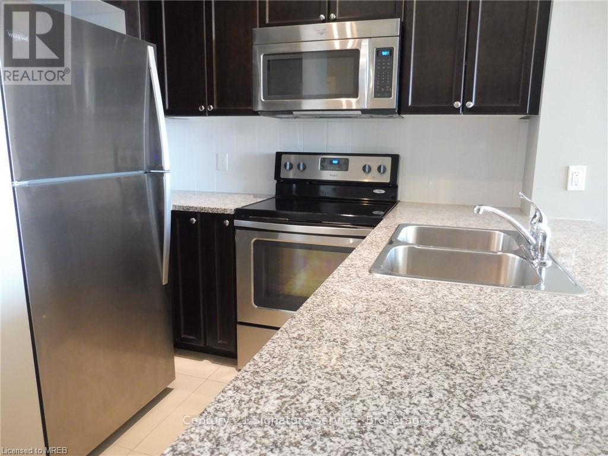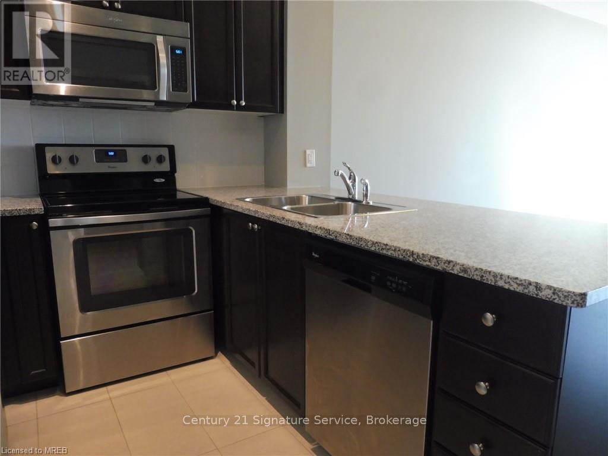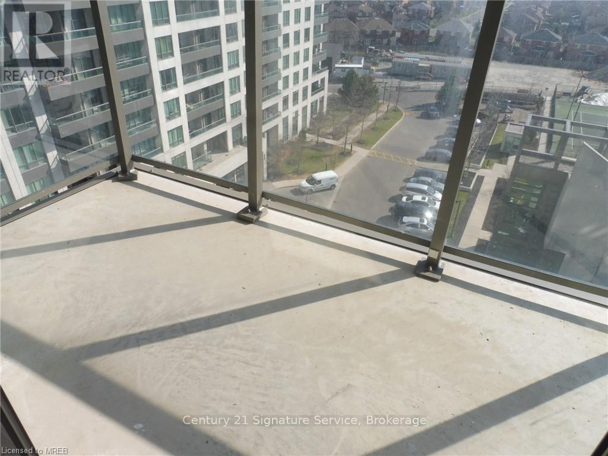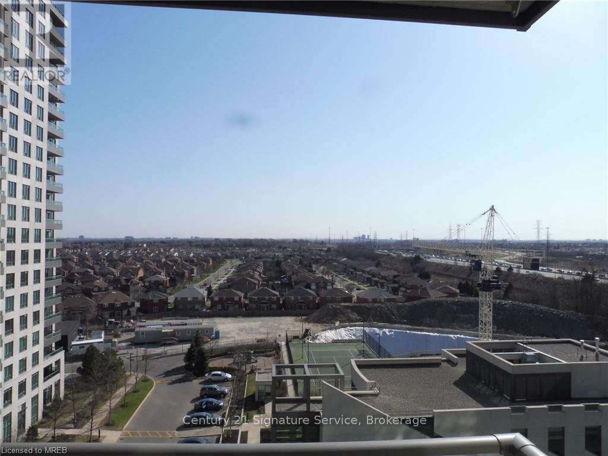907 - 339 Rathburn Road W Mississauga, Ontario L5B 0K6
$2,300 Monthly
Welcome to this beautiful one-bedroom plus den suite perfectly situated in the heart of Mississauga's vibrant City Centre. This bright and modern condo offers floor-to-ceiling windows that fill the space with natural light and a private balcony ideal for relaxing or enjoying city views. The open-concept layout provides a seamless flow between the kitchen, dining, and living areas, creating an inviting space for everyday living or entertaining. The spacious den can easily serve as a home office or guest room, offering flexibility to suit your lifestyle. The suite also includes in-suite laundry for added convenience, along with one parking space and one locker. Residents enjoy access to an impressive array of amenities including a 24-hour concierge, state-of-the-art fitness centre, indoor pool, guest suites, and a party room for gatherings. Located within walking distance to Square One Shopping Centre, Sheridan College, the movie theatre, restaurants, and public transit, this home offers the best of urban living with everything you need just steps away. Experience modern comfort and unbeatable convenience in the heart of Mississauga. (id:50886)
Property Details
| MLS® Number | W12521458 |
| Property Type | Single Family |
| Community Name | City Centre |
| Amenities Near By | Public Transit |
| Community Features | Pets Allowed With Restrictions, Community Centre |
| Features | Balcony |
| Parking Space Total | 1 |
| Pool Type | Indoor Pool |
| Structure | Tennis Court |
Building
| Bathroom Total | 1 |
| Bedrooms Above Ground | 1 |
| Bedrooms Below Ground | 1 |
| Bedrooms Total | 2 |
| Age | 6 To 10 Years |
| Amenities | Security/concierge, Exercise Centre, Party Room, Visitor Parking, Storage - Locker |
| Appliances | Dishwasher, Dryer, Microwave, Range, Stove, Washer, Refrigerator |
| Basement Type | None |
| Cooling Type | Central Air Conditioning |
| Exterior Finish | Concrete |
| Flooring Type | Laminate, Ceramic |
| Heating Fuel | Electric |
| Heating Type | Heat Pump, Not Known |
| Size Interior | 600 - 699 Ft2 |
| Type | Apartment |
Parking
| Garage |
Land
| Acreage | No |
| Land Amenities | Public Transit |
Rooms
| Level | Type | Length | Width | Dimensions |
|---|---|---|---|---|
| Main Level | Living Room | 6.3 m | 3.1 m | 6.3 m x 3.1 m |
| Main Level | Kitchen | 2.43 m | 2.49 m | 2.43 m x 2.49 m |
| Main Level | Primary Bedroom | 3.04 m | 3.38 m | 3.04 m x 3.38 m |
| Main Level | Den | 3.13 m | 1.95 m | 3.13 m x 1.95 m |
Contact Us
Contact us for more information
Steven Ho
Salesperson
www.mistersauga.ca/
www.facebook.com/MisterSaugaRealEstate/
twitter.com/stevensamho
ca.linkedin.com/in/stevensho
186 Robert Speck Parkway
Mississauga, Ontario L4Z 3G1
(905) 896-4622
(905) 896-4621
c21signatureservice.ca/

