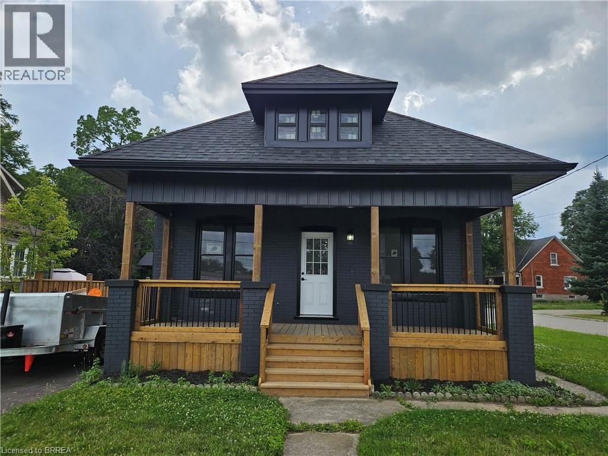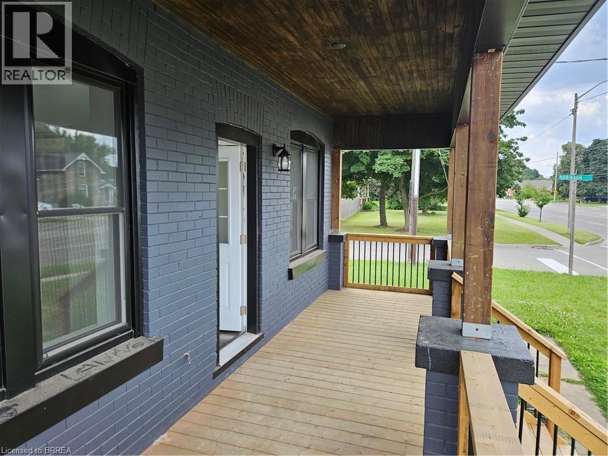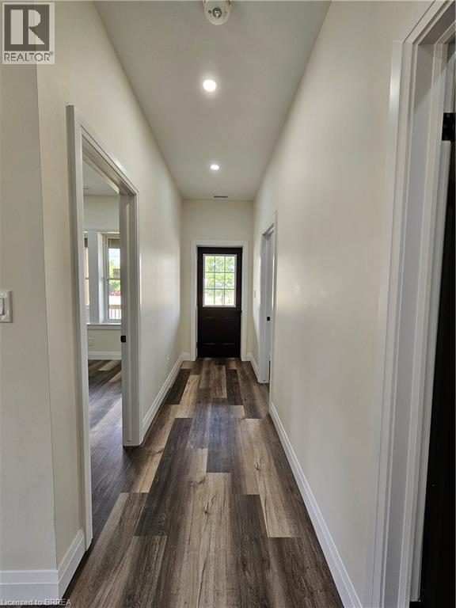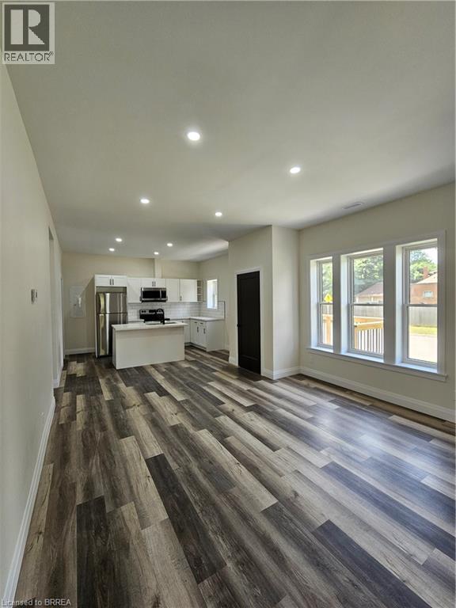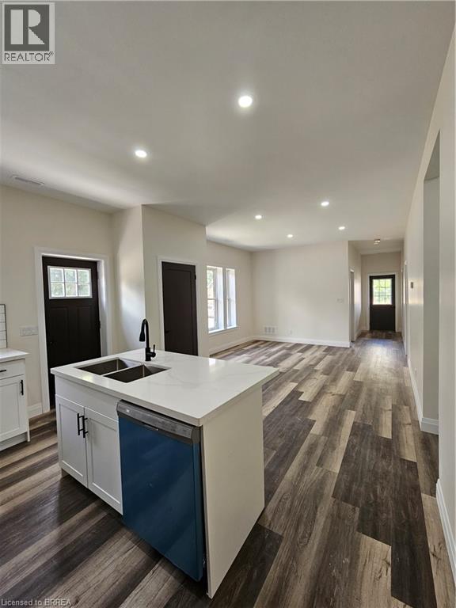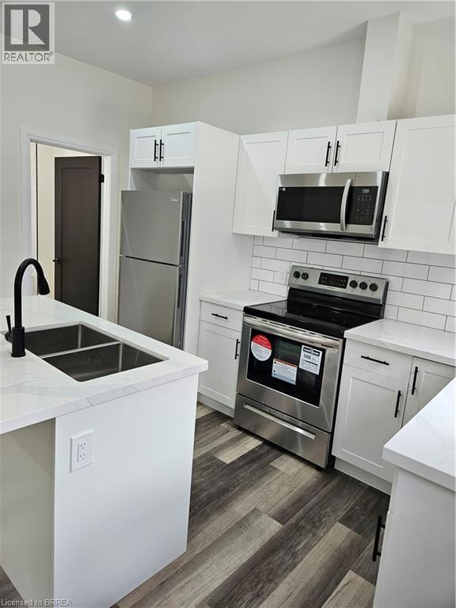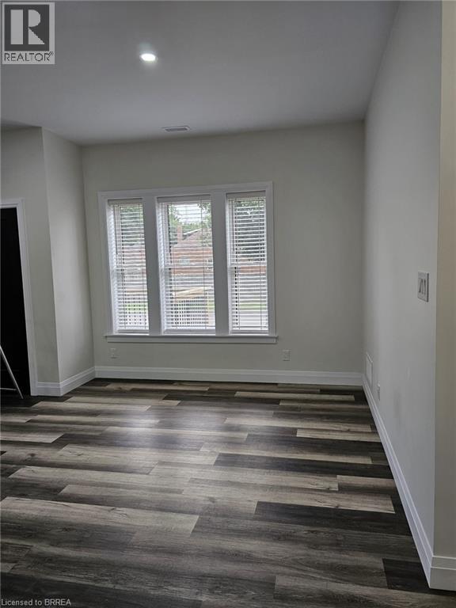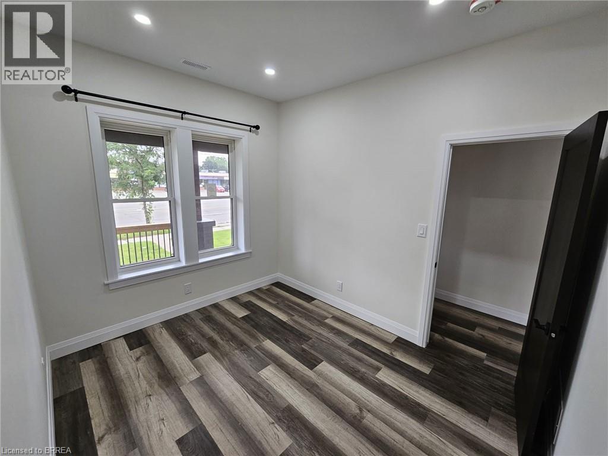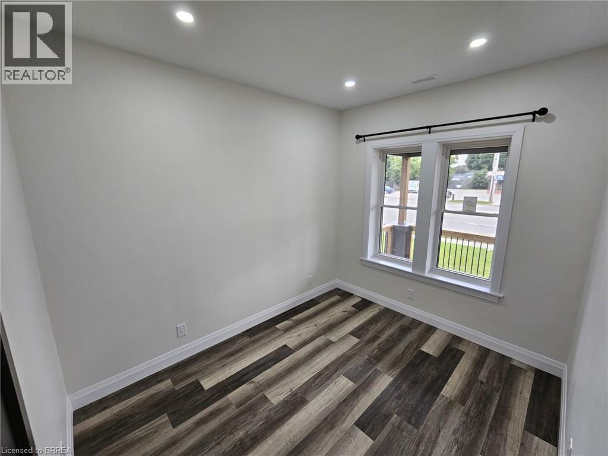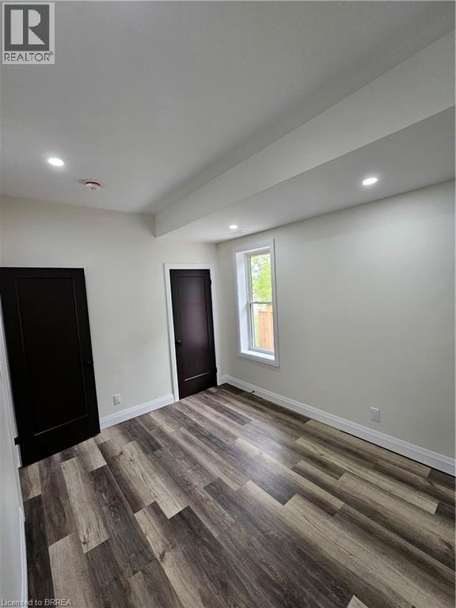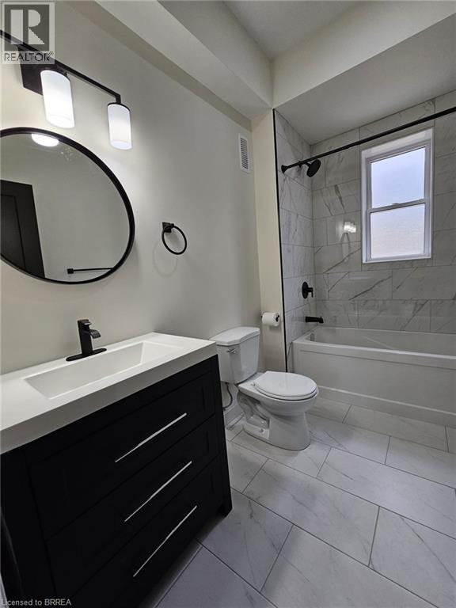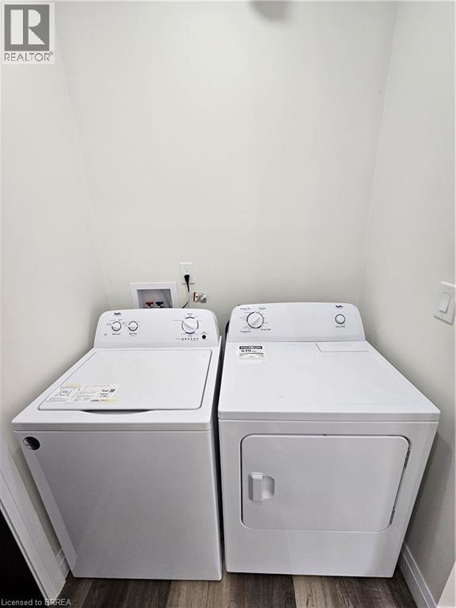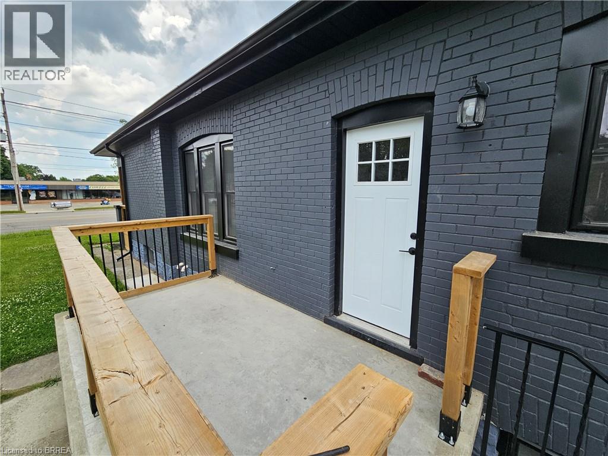753 Colborne Street E Unit# Main Brantford, Ontario N3S 3S2
$2,250 Monthly
Not ready to buy? This beautiful and modern 3-bedroom main-floor unit is perfectly located just off Wayne Gretzky Parkway in one of Brantford’s most convenient and desirable areas, this inviting space offers both comfort and contemporary style. Recently renovated from top to bottom, the unit boasts a bright, open layout with elegant finishes, fresh neutral tones, and stylish flooring throughout. The upgraded kitchen features sleek cabinetry, stainless-steel appliances, and ample space for cooking and entertaining. The spa-inspired bathroom showcases modern fixtures and a clean, timeless design, while the convenience of in-suite laundry adds to your everyday ease. Three spacious bedrooms offer flexibility for families, couples, or professionals—whether you need extra room for guests or a dedicated home office. Step outside and unwind on your private front deck or side porch—ideal for morning coffee or evening relaxation. The home includes two dedicated parking spots, dual entrances (front and side), a freshly paved driveway, and a newly fenced yard, all adding to its great curb appeal and convenience. Located just minutes from Mohawk Trail Park, Mohawk Lake, World Gym, Crunch Fitness, Walmart, Zehrs, Starbucks, Laurier Brantford, and Conestoga College, you’ll have everything you need within easy reach. Scenic trails, downtown amenities, and major stores are all less than five minutes away. Don’t miss your chance to enjoy modern living in a prime Brantford location — schedule your private viewing! (id:50886)
Property Details
| MLS® Number | 40786256 |
| Property Type | Single Family |
| Amenities Near By | Public Transit, Schools, Shopping |
| Parking Space Total | 2 |
| Structure | Porch |
Building
| Bathroom Total | 1 |
| Bedrooms Above Ground | 3 |
| Bedrooms Total | 3 |
| Appliances | Dishwasher, Dryer, Refrigerator, Stove, Washer, Microwave Built-in |
| Architectural Style | 2 Level |
| Basement Type | None |
| Construction Style Attachment | Detached |
| Cooling Type | Central Air Conditioning |
| Exterior Finish | Brick |
| Heating Fuel | Natural Gas |
| Heating Type | Forced Air |
| Stories Total | 2 |
| Size Interior | 850 Ft2 |
| Type | House |
| Utility Water | Municipal Water |
Land
| Acreage | No |
| Fence Type | Fence |
| Land Amenities | Public Transit, Schools, Shopping |
| Sewer | Municipal Sewage System |
| Size Frontage | 42 Ft |
| Size Total Text | Under 1/2 Acre |
| Zoning Description | R1b |
Rooms
| Level | Type | Length | Width | Dimensions |
|---|---|---|---|---|
| Main Level | Bedroom | 8'7'' x 9'0'' | ||
| Main Level | Utility Room | 6'2'' x 9'0'' | ||
| Main Level | 4pc Bathroom | Measurements not available | ||
| Main Level | Bedroom | 8'7'' x 9'0'' | ||
| Main Level | Primary Bedroom | 12'2'' x 9'0'' | ||
| Main Level | Kitchen | 12'5'' x 9'3'' | ||
| Main Level | Dining Room | 10'5'' x 13'4'' | ||
| Main Level | Living Room | 11'8'' x 13'4'' |
https://www.realtor.ca/real-estate/29080477/753-colborne-street-e-unit-main-brantford
Contact Us
Contact us for more information
Jason Lesky
Salesperson
245 Brant Ave
Brantford, Ontario N3T 3J4
(519) 757-7439
(226) 778-3740

