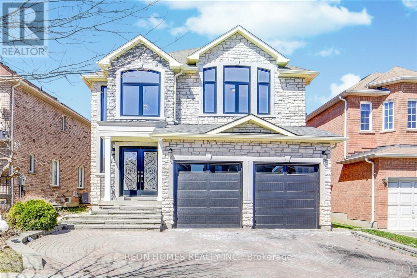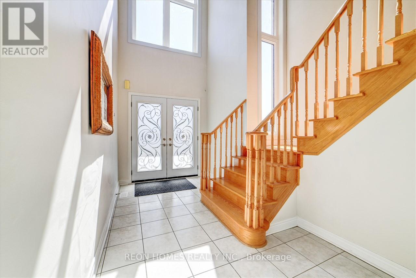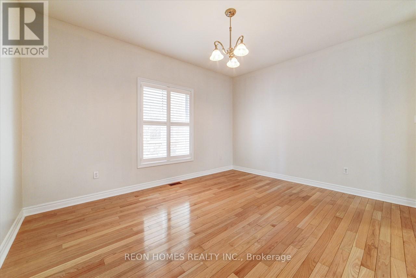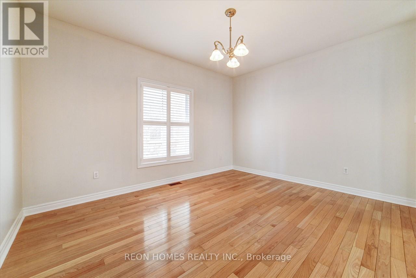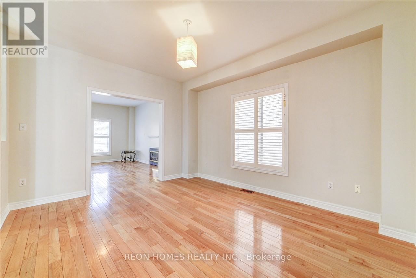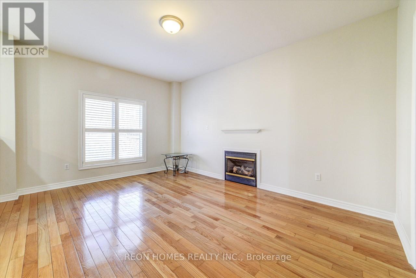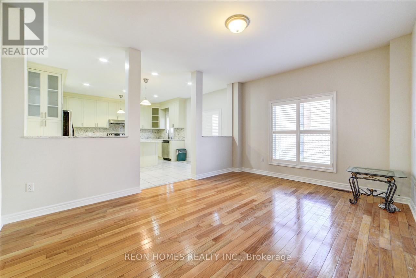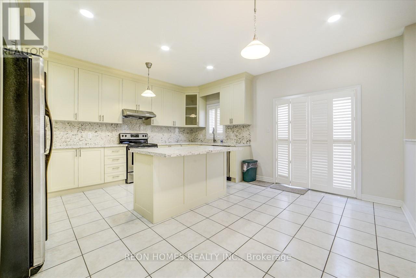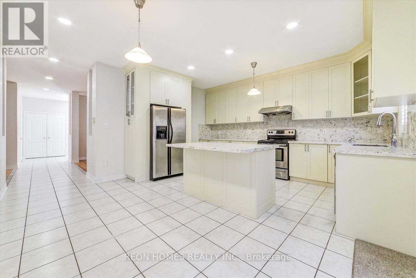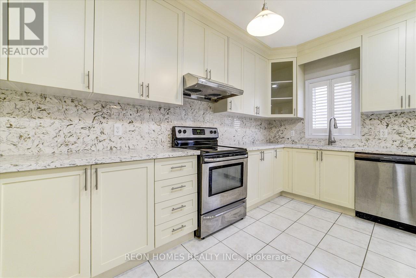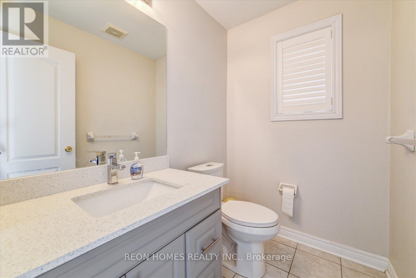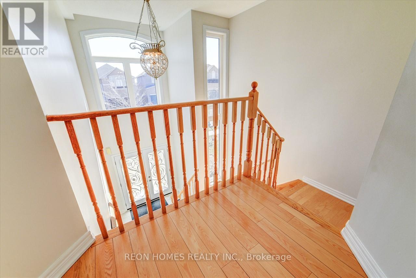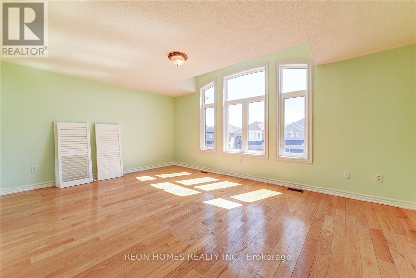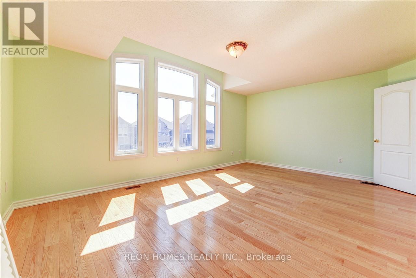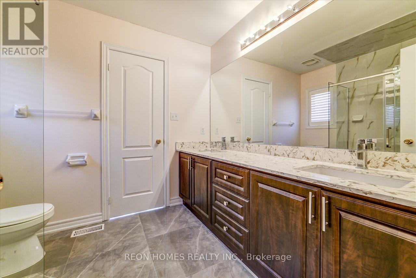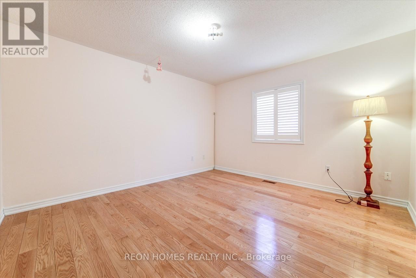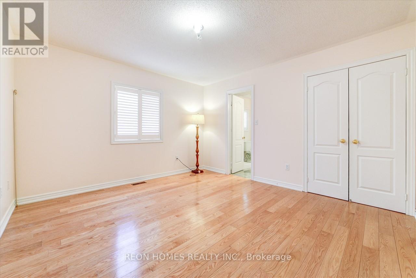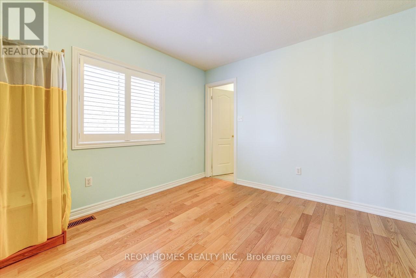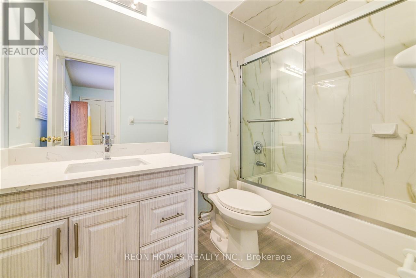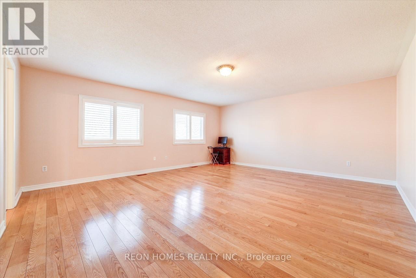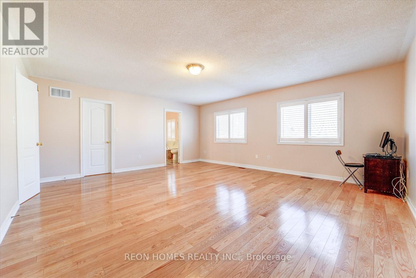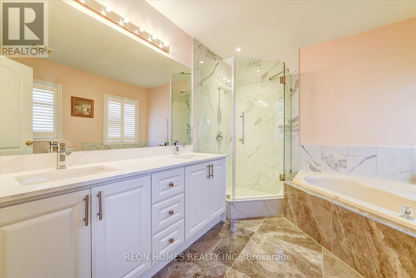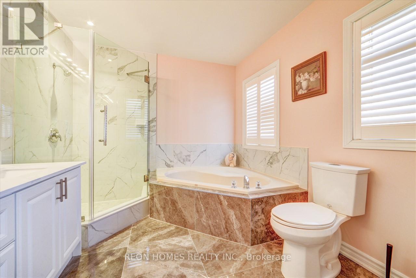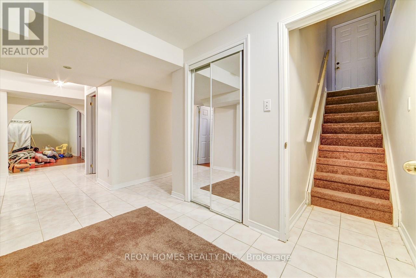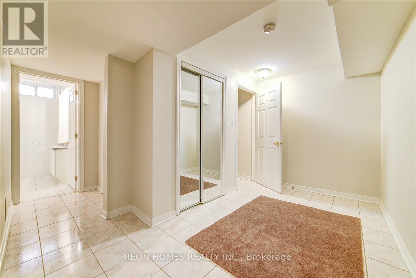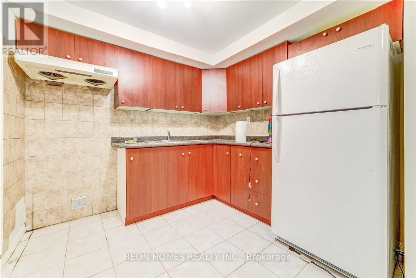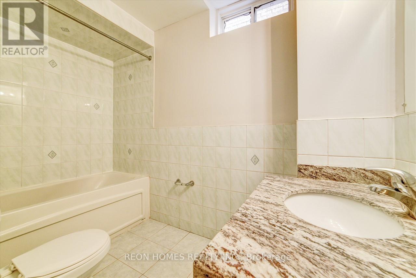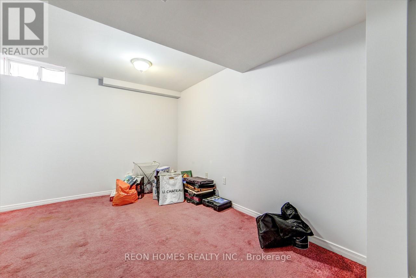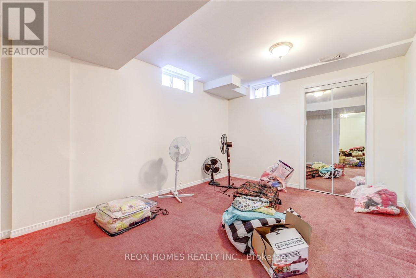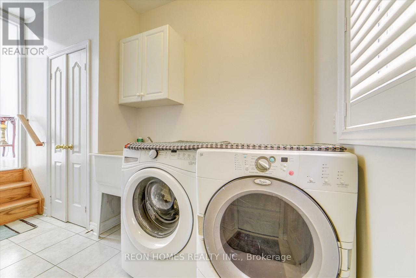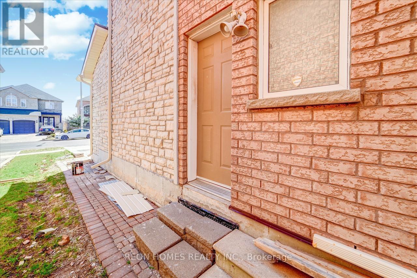322 Elson Street Markham, Ontario L3S 4S4
$4,900 Monthly
Location! Location! Location! Bright& Spacious Over 4,000 Sq Ft Detached 4+2BR, 4.5WR House In A High Demand Markham & Steeles Location, Open Concept Liv/Din/Fam Room, 9 Ft Ceiling, Spacious Kitchen W/Island, Breakfast Area W/O To backyard, Hardwood Floor T/O. Steps To TTC/YRT, No Frills, Walmart, Banks, School & Park, Close To Costco, Canadian Tire, Home Depot & Much More. (id:50886)
Property Details
| MLS® Number | N12522452 |
| Property Type | Single Family |
| Community Name | Cedarwood |
| Parking Space Total | 6 |
Building
| Bathroom Total | 5 |
| Bedrooms Above Ground | 4 |
| Bedrooms Below Ground | 2 |
| Bedrooms Total | 6 |
| Appliances | Dishwasher, Dryer, Garage Door Opener, Stove, Washer, Refrigerator |
| Basement Development | Finished |
| Basement Type | N/a (finished) |
| Construction Style Attachment | Detached |
| Cooling Type | Central Air Conditioning |
| Exterior Finish | Stone |
| Fireplace Present | Yes |
| Flooring Type | Hardwood, Ceramic |
| Foundation Type | Concrete |
| Half Bath Total | 1 |
| Heating Fuel | Natural Gas |
| Heating Type | Forced Air |
| Stories Total | 2 |
| Size Interior | 3,500 - 5,000 Ft2 |
| Type | House |
| Utility Water | Municipal Water |
Parking
| Attached Garage | |
| Garage |
Land
| Acreage | No |
| Sewer | Sanitary Sewer |
Rooms
| Level | Type | Length | Width | Dimensions |
|---|---|---|---|---|
| Basement | Dining Room | Measurements not available | ||
| Basement | Kitchen | Measurements not available | ||
| Basement | Bedroom | Measurements not available | ||
| Basement | Bedroom | Measurements not available | ||
| Basement | Living Room | Measurements not available | ||
| Main Level | Living Room | 4.26 m | 3.38 m | 4.26 m x 3.38 m |
| Main Level | Dining Room | 4.26 m | 3.71 m | 4.26 m x 3.71 m |
| Main Level | Family Room | 4.87 m | 3.65 m | 4.87 m x 3.65 m |
| Main Level | Kitchen | 4.87 m | 5.36 m | 4.87 m x 5.36 m |
| Main Level | Primary Bedroom | 5.97 m | 5.18 m | 5.97 m x 5.18 m |
| Main Level | Bedroom 2 | 5.73 m | 4.26 m | 5.73 m x 4.26 m |
| Main Level | Bedroom 3 | 4.14 m | 3.65 m | 4.14 m x 3.65 m |
| Main Level | Bedroom 4 | 3.38 m | 3.35 m | 3.38 m x 3.35 m |
https://www.realtor.ca/real-estate/29081180/322-elson-street-markham-cedarwood-cedarwood
Contact Us
Contact us for more information
Sicil Thambipillai
Salesperson
25 Karachi Drive #18
Markham, Ontario L3S 0B5
(905) 209-8080
(905) 209-9090
HTTP://www.reonhomes.com
Vishnu Sivaraman
Broker
(416) 805-3085
vishnuhomes.ca/
vishnuhomesrealtor/
Vishnuhomesrealtor@homesvishnu/
vishnusiva/
25 Karachi Drive #18
Markham, Ontario L3S 0B5
(905) 209-8080
(905) 209-9090
HTTP://www.reonhomes.com

