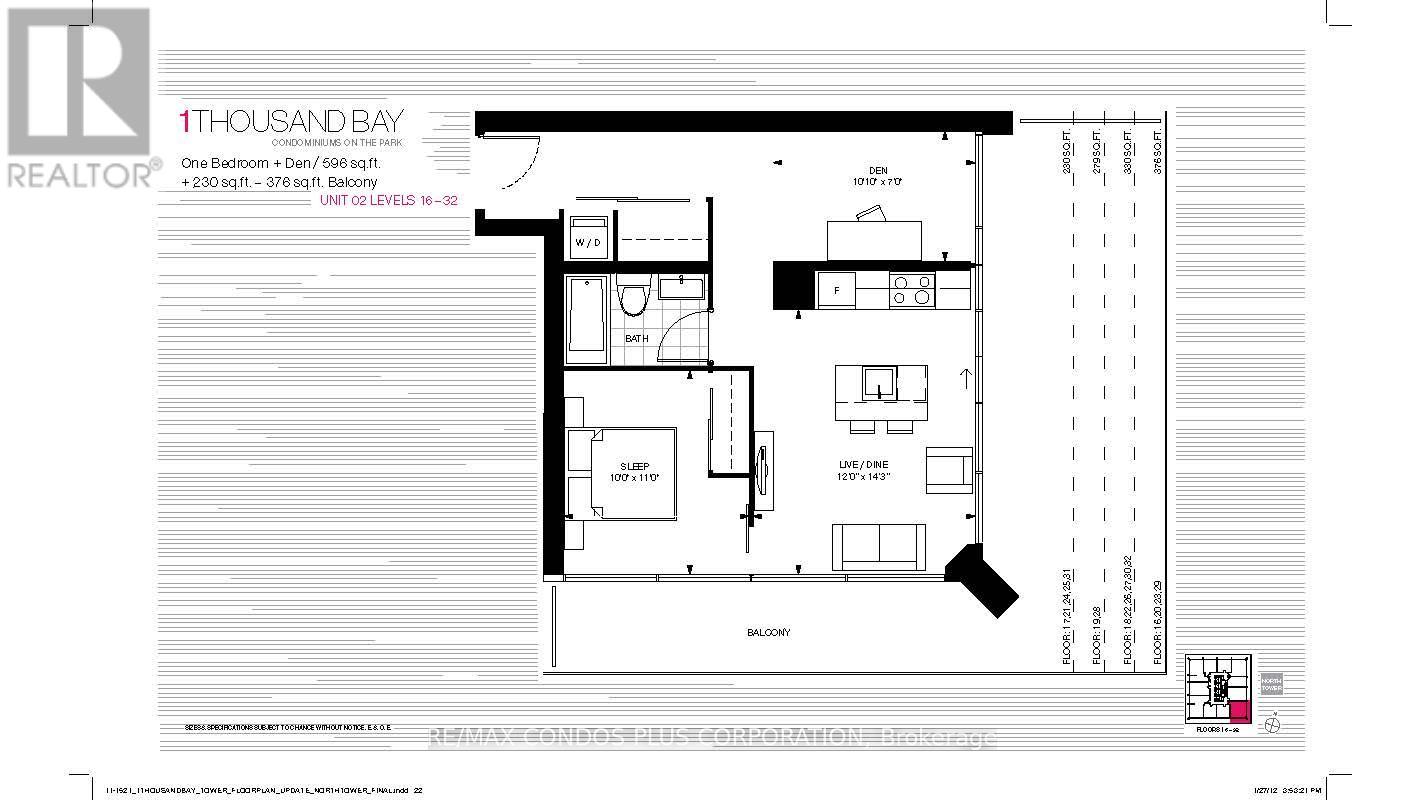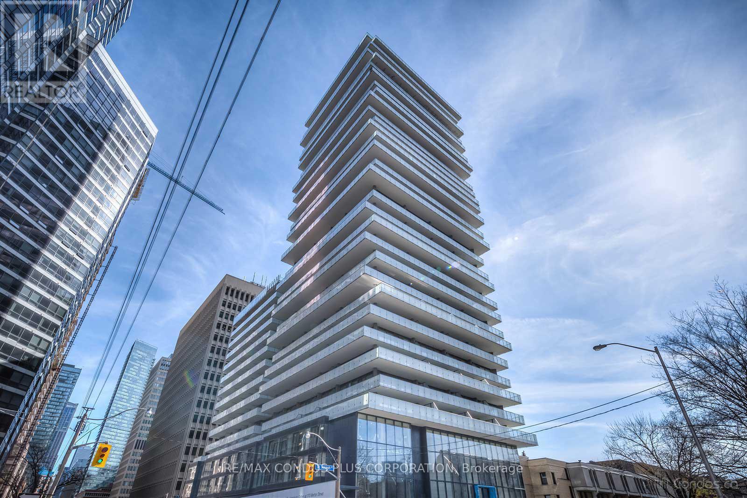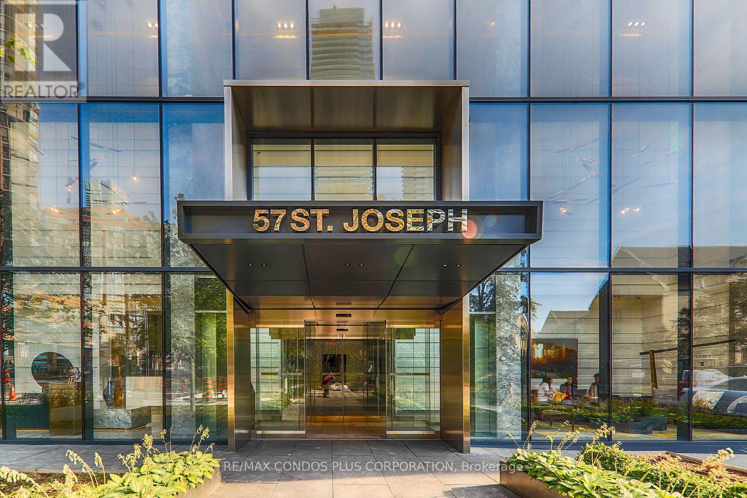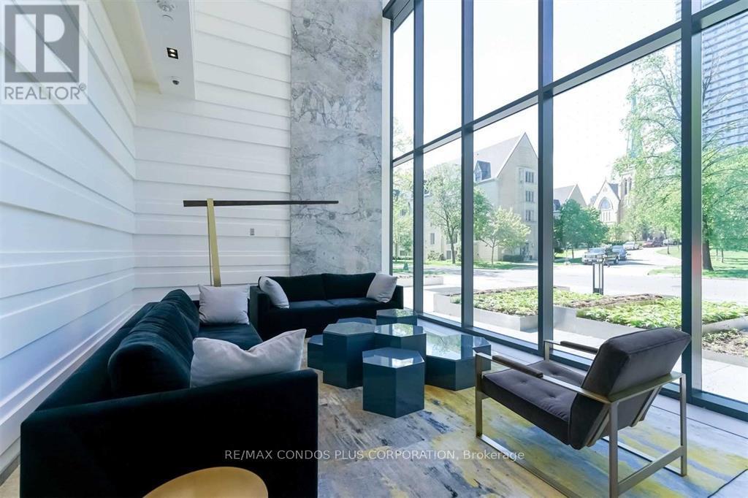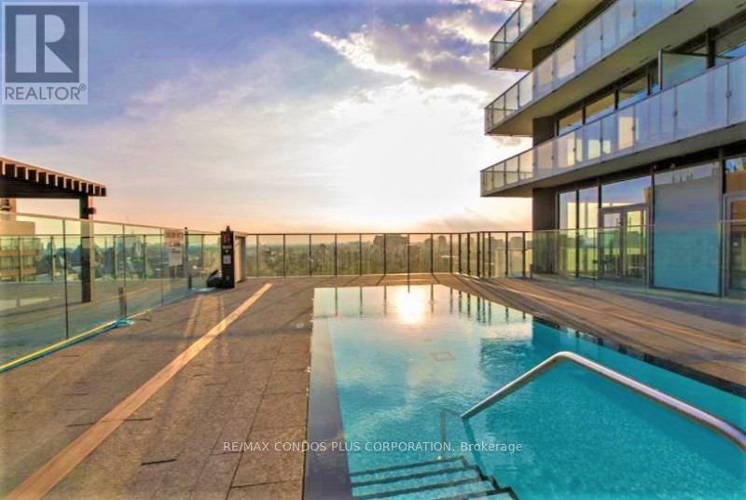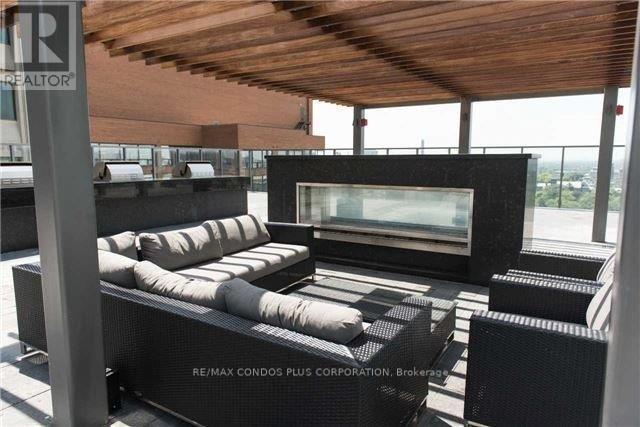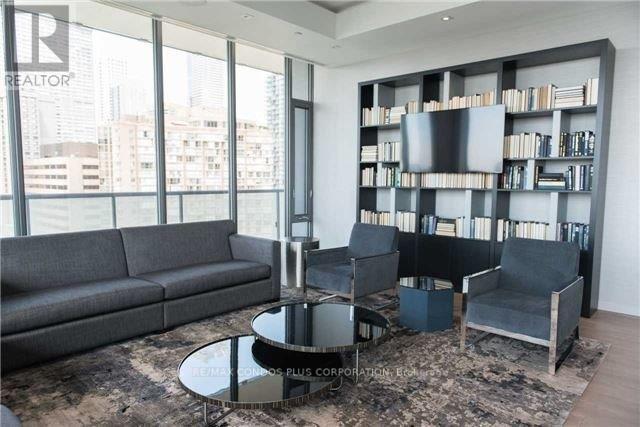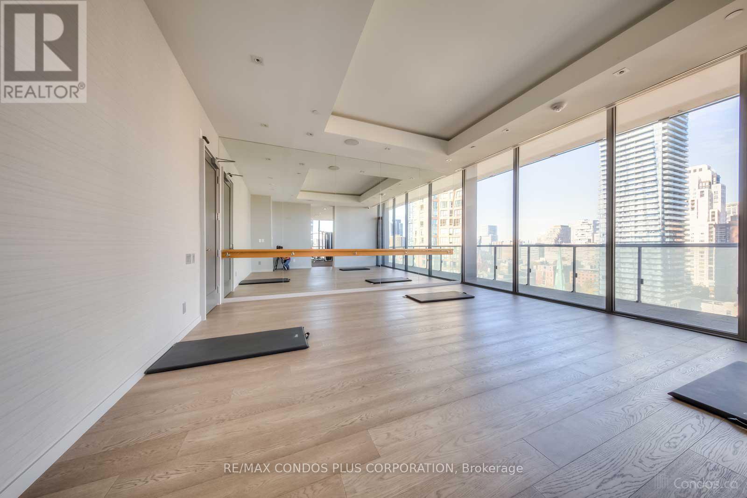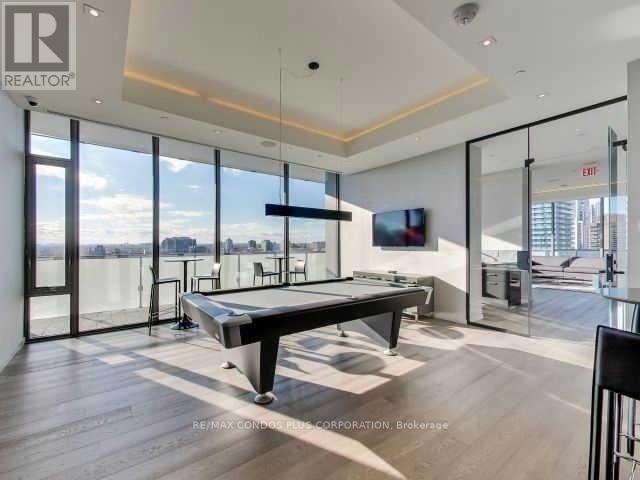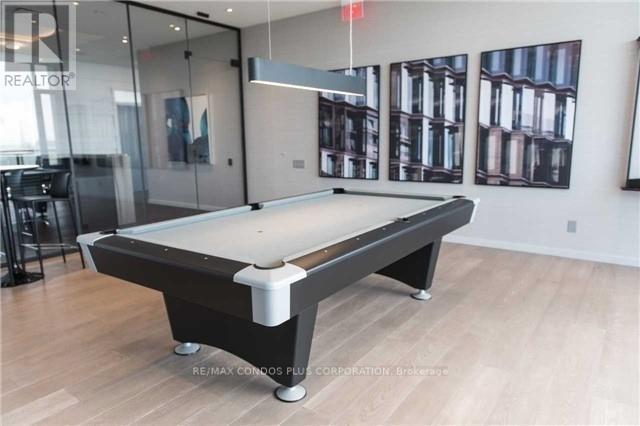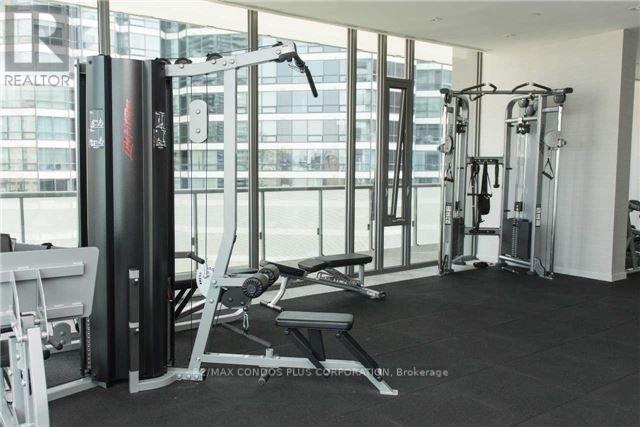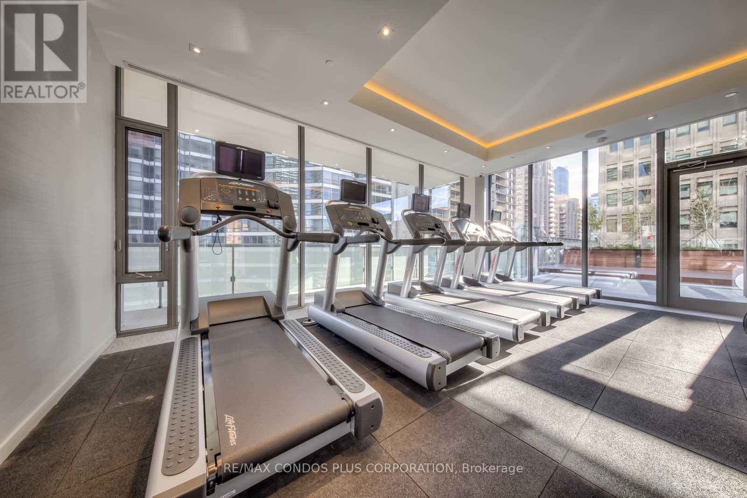3002 - 57 St Joseph Street Toronto, Ontario M5S 0C5
$788,000Maintenance, Heat, Water, Insurance, Common Area Maintenance
$516 Monthly
Maintenance, Heat, Water, Insurance, Common Area Maintenance
$516 MonthlyStunning 1-Bedroom + Den Corner Suite In Prime Bay & Wellesley Location! This Bright And Spacious Suite Offers Breathtaking, Unobstructed Southeast Views Overlooking The University Of Toronto Campus And Queen's Park. With Floor-To-Ceiling Windows, The Unit Is Bathed In Natural Light, Creating An Inviting And Airy Atmosphere. The Glass-Enclosed Den Is Perfect As A Home Office Or Guest Room, Featuring A Window For Added Convenience. The Suite Is Thoughtfully Designed With 9-Foot Ceilings, Sleek Marble Countertops, And A Mirrored Closet. Step Outside To The Expansive 330 Sq Ft Wraparound Balcony -- Ideal For Seamless Indoor-Outdoor Living And Enjoying The Stunning Cityscape. Recent Updates Include Brand New Flooring Throughout, A New Dishwasher, And A New Fan Coil, Ensuring Comfort And Modern Style. Resort-Style Amenities Include A Rooftop Pool And Lounge, A Fully Equipped Gym, BBQ Area, Study And Games Rooms, 24-Hour Concierge Service, Visitor Parking, And More. Located Just Steps Away From TTC Subway Access, UofT, TMU, George Brown College, World-Class Hospitals, Trendy Shops, Yorkville, Fine Dining, And The City's Best Entertainment -- This Suite Offers The Best Of Toronto Living. (id:50886)
Property Details
| MLS® Number | C12522564 |
| Property Type | Single Family |
| Neigbourhood | University—Rosedale |
| Community Name | Bay Street Corridor |
| Community Features | Pets Allowed With Restrictions |
| Features | Carpet Free |
Building
| Bathroom Total | 1 |
| Bedrooms Above Ground | 1 |
| Bedrooms Below Ground | 1 |
| Bedrooms Total | 2 |
| Appliances | Dishwasher, Dryer, Microwave, Stove, Washer, Window Coverings, Refrigerator |
| Basement Type | None |
| Cooling Type | Central Air Conditioning |
| Exterior Finish | Concrete |
| Heating Fuel | Natural Gas |
| Heating Type | Forced Air |
| Size Interior | 500 - 599 Ft2 |
| Type | Apartment |
Parking
| Underground | |
| Garage |
Land
| Acreage | No |
Rooms
| Level | Type | Length | Width | Dimensions |
|---|---|---|---|---|
| Flat | Dining Room | 4.343 m | 3.658 m | 4.343 m x 3.658 m |
| Main Level | Living Room | 4.343 m | 3.658 m | 4.343 m x 3.658 m |
| Main Level | Kitchen | 4.343 m | 3.658 m | 4.343 m x 3.658 m |
| Main Level | Bedroom | 3.353 m | 3.048 m | 3.353 m x 3.048 m |
| Main Level | Den | 3.302 m | 2.134 m | 3.302 m x 2.134 m |
Contact Us
Contact us for more information
Rod Limoochi Traji
Broker
www.idealtoronto.com/
www.facebook.com/mehrdad.limoochi
twitter.com/localrealtor
ca.linkedin.com/pub/mehrdad-limoochi/19/417/33b
45 Harbour Square
Toronto, Ontario M5J 2G4
(416) 203-6636
(416) 203-1908
www.remaxcondosplus.com/
Joyce Hsu
Broker
www.idealtoronto.com/
45 Harbour Square
Toronto, Ontario M5J 2G4
(416) 203-6636
(416) 203-1908
www.remaxcondosplus.com/

