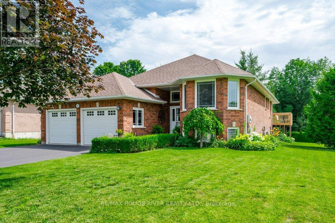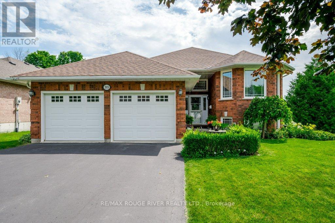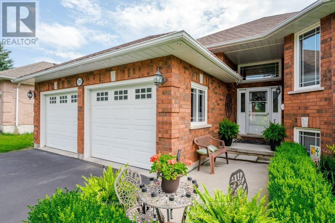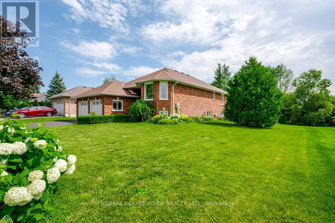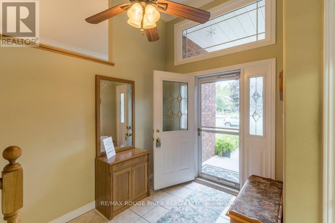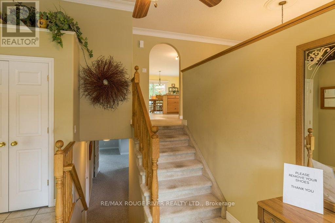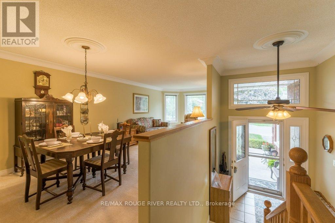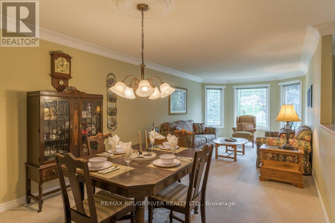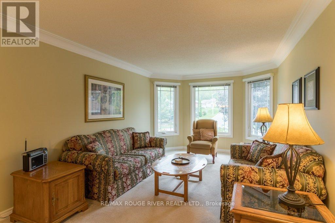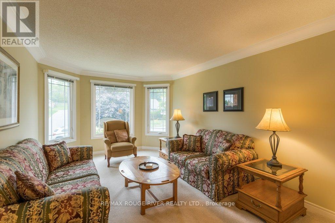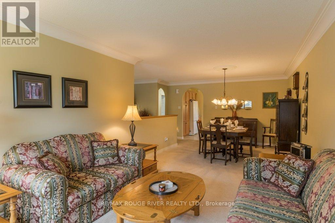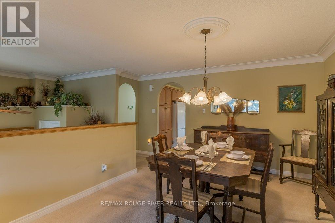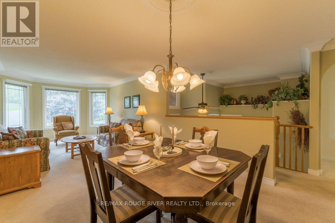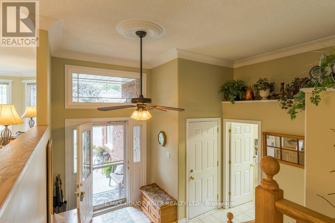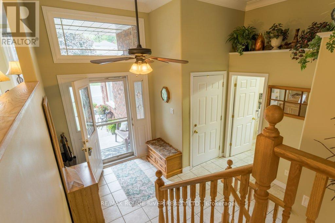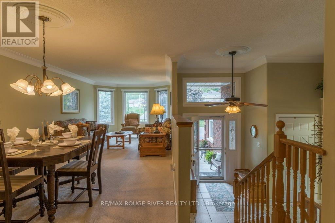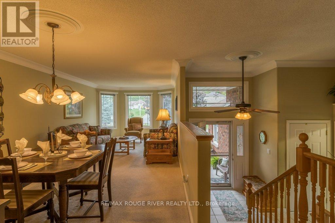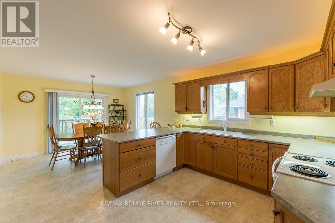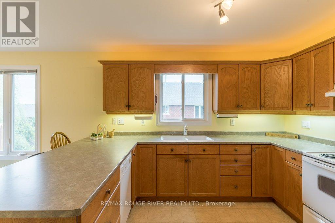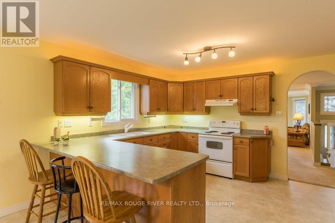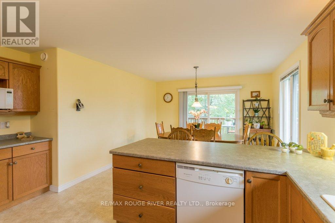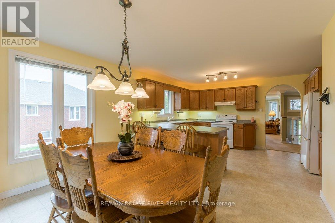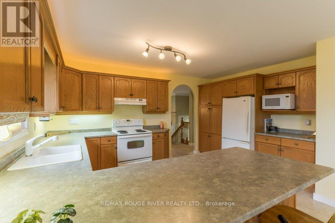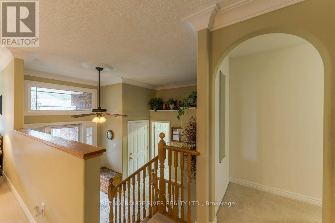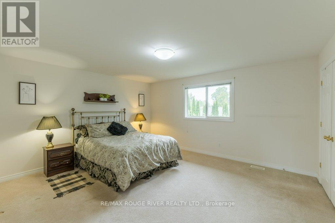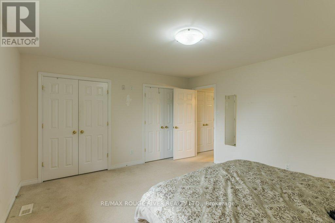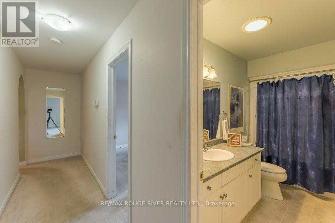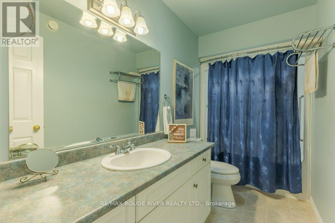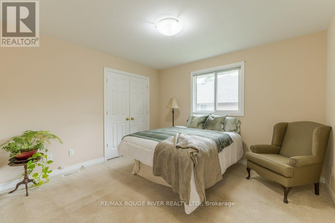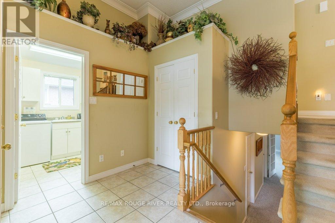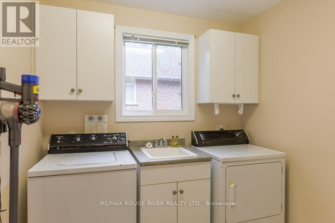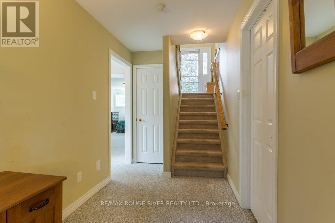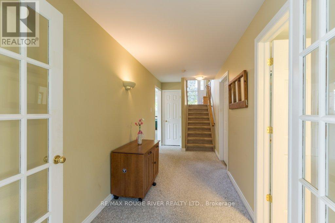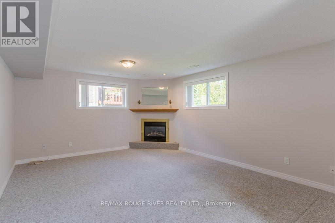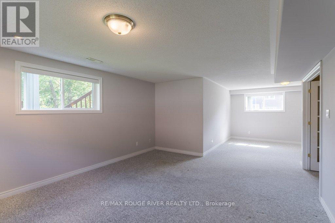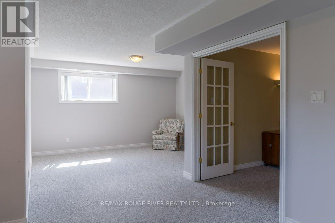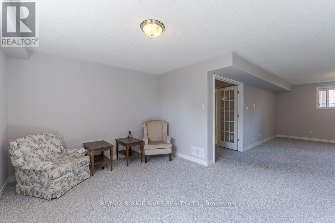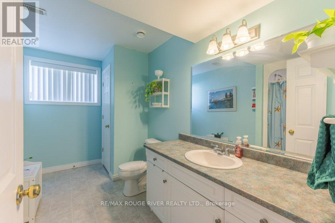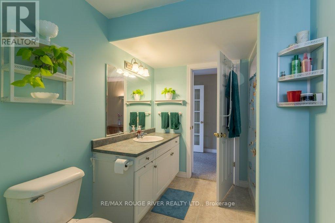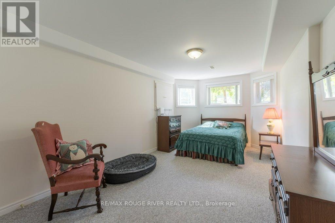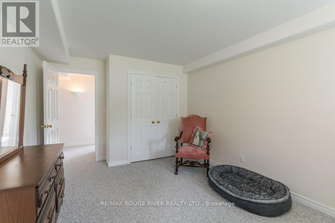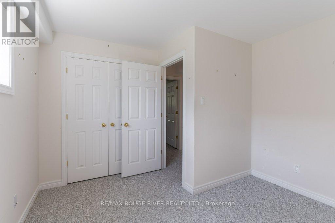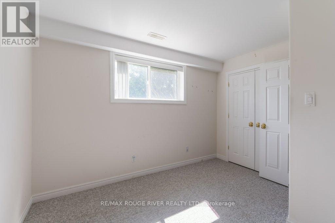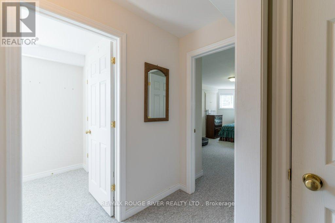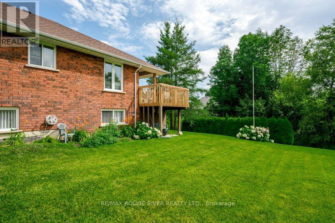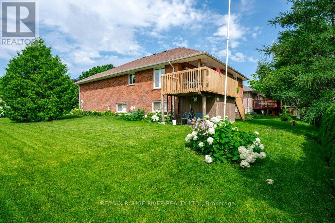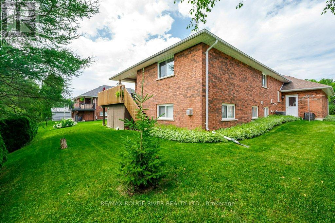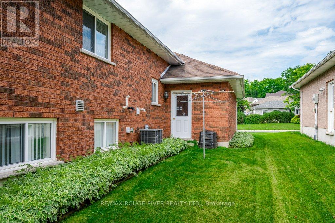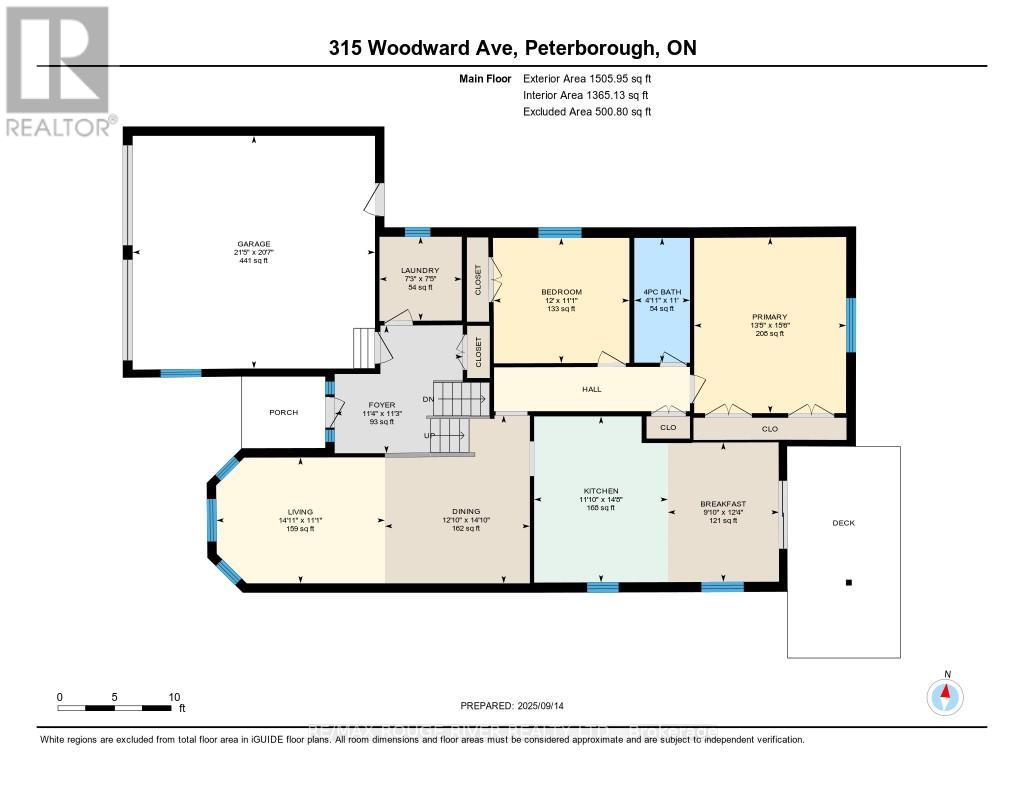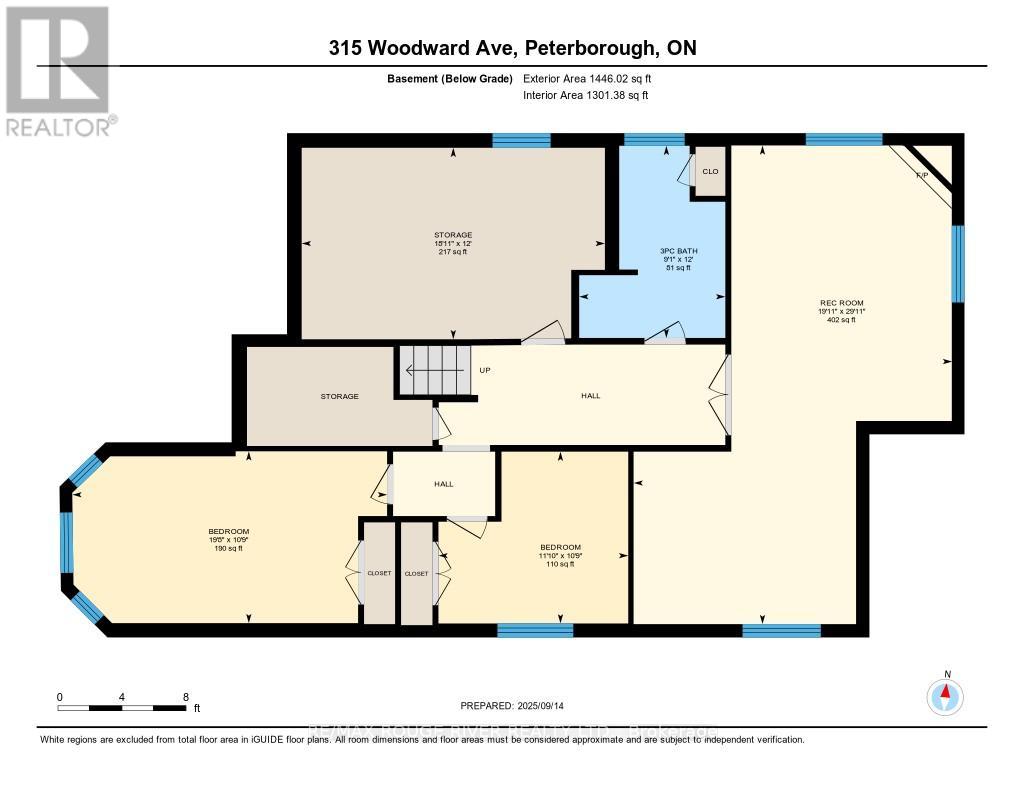315 Woodward Avenue Selwyn, Ontario K9L 1K2
$725,000
First Time on the Market!! Woodland Acres Gem! Welcome to 315 Woodward Avenue, tucked away in the highly sought-after Woodland Acres neighbourhood on the edge of Peterborough's North End. This well-loved 4-bedroom, 2.5-bath home is brimming with potential and ready for its next chapter. Inside, you'll find bright, oversized windows, a spacious primary suite, and a huge family room on the lower level featuring a cozy glass fireplace. The eat-in kitchen with sliding doors leads to a private deck perfect for morning coffee or family BBQs. A double attached garage adds convenience and plenty of storage. While the home awaits your personal touch, the location is unbeatable-just steps to Trent University, minutes to all of Peterborough's amenities, and a short drive to Lakefield for lakeside adventures. Whether you're a growing family, an investor, or someone with a vision, this is a rare opportunity to own in one of Peterborough's most desirable neighbourhoods. The potential here is endless. Book your showing today! (id:50886)
Property Details
| MLS® Number | X12522606 |
| Property Type | Single Family |
| Community Name | Selwyn |
| Amenities Near By | Schools |
| Community Features | School Bus |
| Equipment Type | Water Heater |
| Features | Level Lot, Wooded Area, Flat Site, Dry, Level |
| Parking Space Total | 4 |
| Rental Equipment Type | Water Heater |
| Structure | Deck |
Building
| Bathroom Total | 3 |
| Bedrooms Above Ground | 4 |
| Bedrooms Total | 4 |
| Age | 16 To 30 Years |
| Amenities | Fireplace(s) |
| Appliances | Garage Door Opener Remote(s), Water Heater, Dishwasher, Dryer, Stove, Washer, Refrigerator |
| Architectural Style | Raised Bungalow |
| Basement Development | Finished |
| Basement Type | N/a (finished) |
| Construction Style Attachment | Detached |
| Cooling Type | Central Air Conditioning, Air Exchanger |
| Exterior Finish | Brick |
| Fireplace Present | Yes |
| Fireplace Total | 1 |
| Foundation Type | Poured Concrete |
| Half Bath Total | 3 |
| Heating Fuel | Natural Gas |
| Heating Type | Forced Air |
| Stories Total | 1 |
| Size Interior | 1,500 - 2,000 Ft2 |
| Type | House |
| Utility Water | Municipal Water |
Parking
| Attached Garage | |
| Garage |
Land
| Acreage | No |
| Land Amenities | Schools |
| Sewer | Sanitary Sewer |
| Size Depth | 110 Ft |
| Size Frontage | 70 Ft ,2 In |
| Size Irregular | 70.2 X 110 Ft |
| Size Total Text | 70.2 X 110 Ft |
| Zoning Description | Residential |
Rooms
| Level | Type | Length | Width | Dimensions |
|---|---|---|---|---|
| Lower Level | Bathroom | 3.65 m | 2.77 m | 3.65 m x 2.77 m |
| Lower Level | Family Room | 8.82 m | 5.8 m | 8.82 m x 5.8 m |
| Lower Level | Utility Room | 3.6 m | 5.5 m | 3.6 m x 5.5 m |
| Lower Level | Bedroom 3 | 3.32 m | 6 m | 3.32 m x 6 m |
| Lower Level | Bedroom 4 | 3.3 m | 3.38 m | 3.3 m x 3.38 m |
| Main Level | Foyer | 3.4 m | 3.47 m | 3.4 m x 3.47 m |
| Main Level | Laundry Room | 2.28 m | 2.25 m | 2.28 m x 2.25 m |
| Main Level | Kitchen | 3.35 m | 4.5 m | 3.35 m x 4.5 m |
| Main Level | Dining Room | 3.68 m | 4.29 m | 3.68 m x 4.29 m |
| Main Level | Living Room | 4.3 m | 3.38 m | 4.3 m x 3.38 m |
| Main Level | Primary Bedroom | 4.75 m | 4.3 m | 4.75 m x 4.3 m |
| Main Level | Bedroom 2 | 3.38 m | 3.65 m | 3.38 m x 3.65 m |
| Main Level | Bathroom | 3.34 m | 1.25 m | 3.34 m x 1.25 m |
Utilities
| Cable | Installed |
| Electricity | Installed |
https://www.realtor.ca/real-estate/29080900/315-woodward-avenue-selwyn-selwyn
Contact Us
Contact us for more information
Tammy Brooks
Salesperson
1135 Lansdowne St W #10
Peterborough, Ontario K9J 7M2
(705) 304-9696
www.remaxrougeriver.com/

