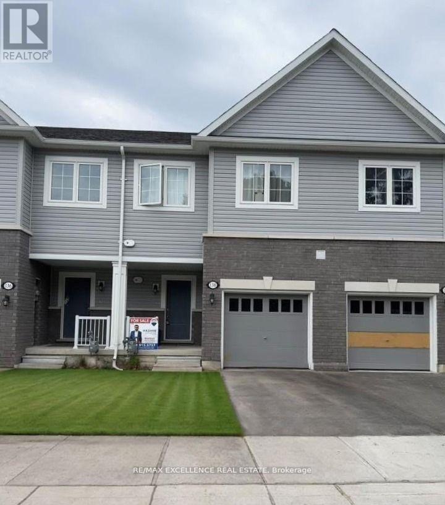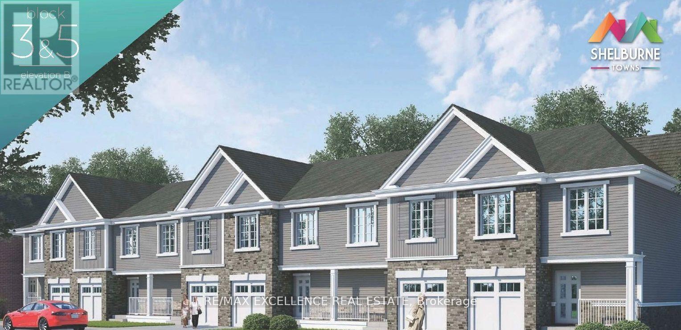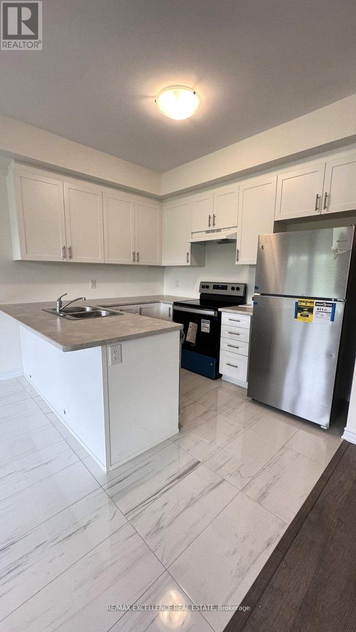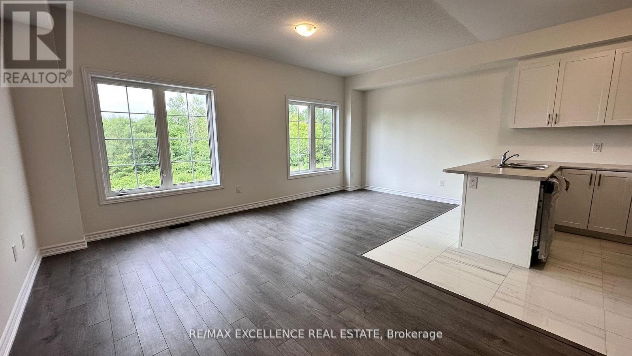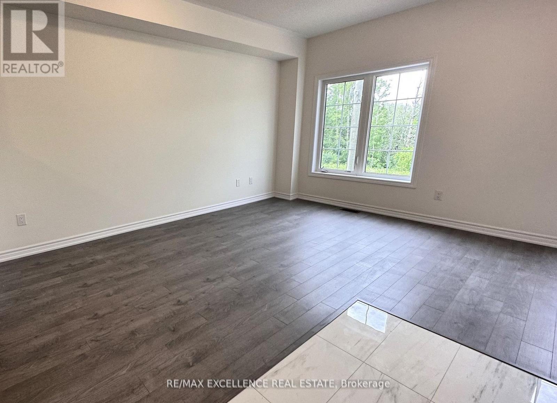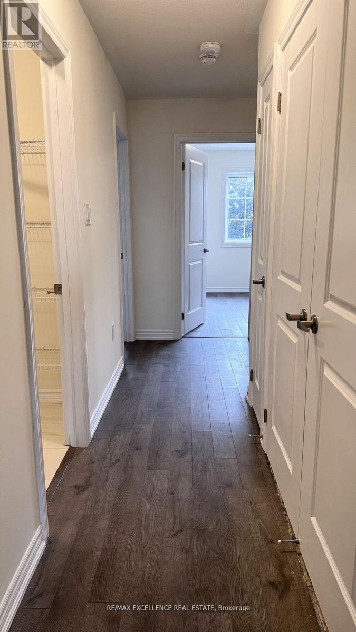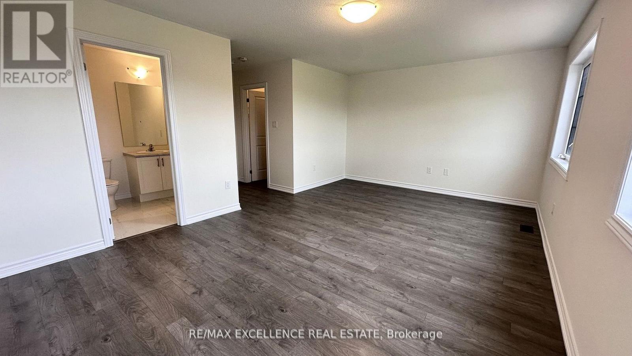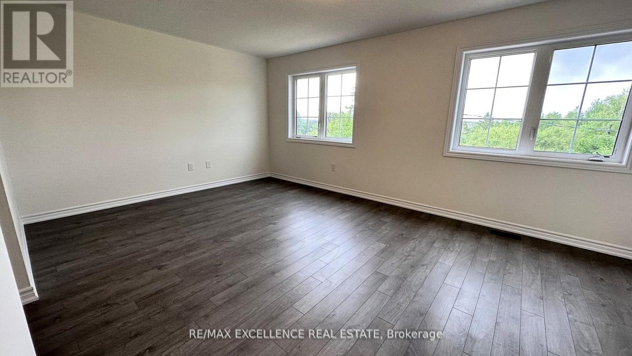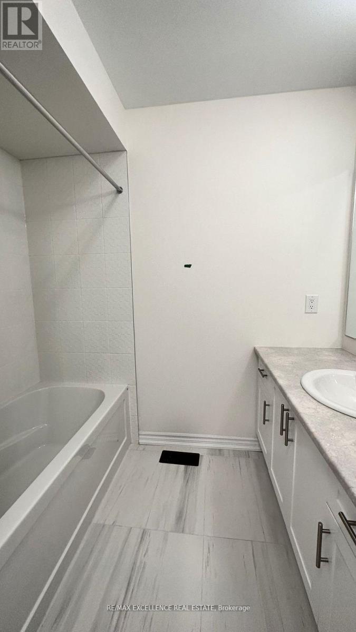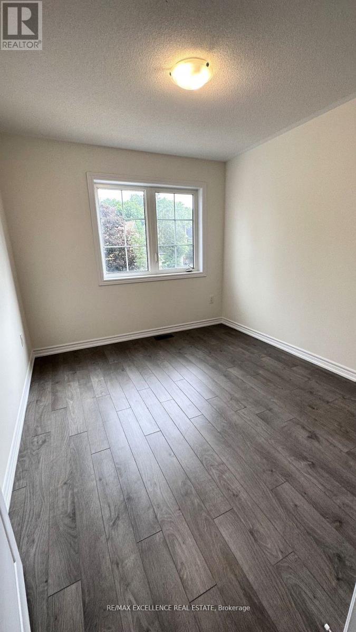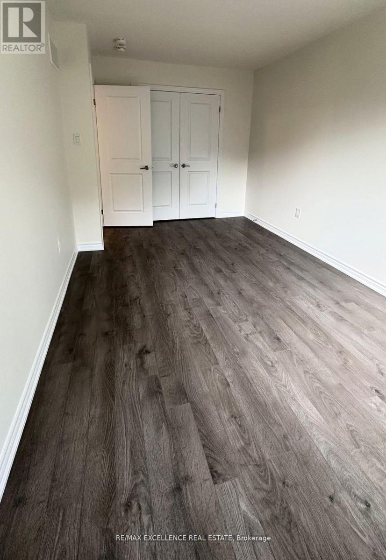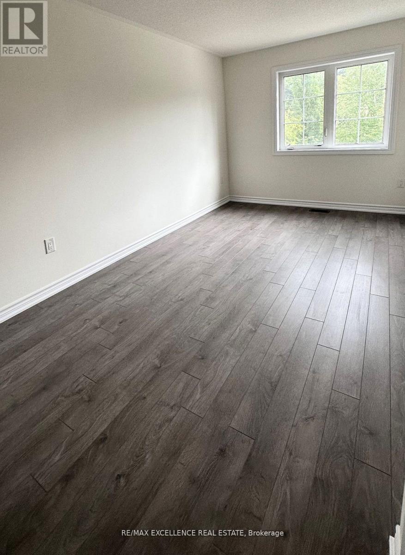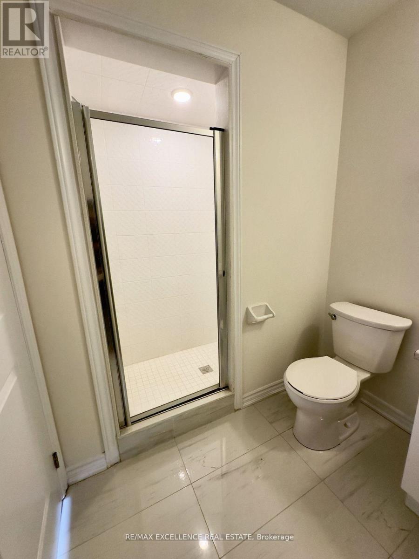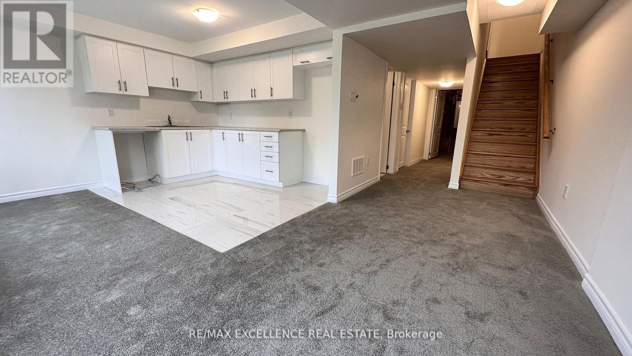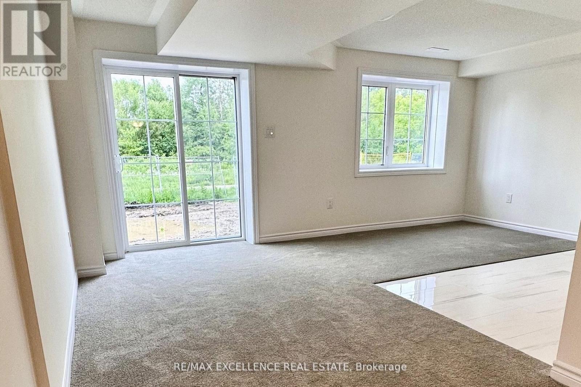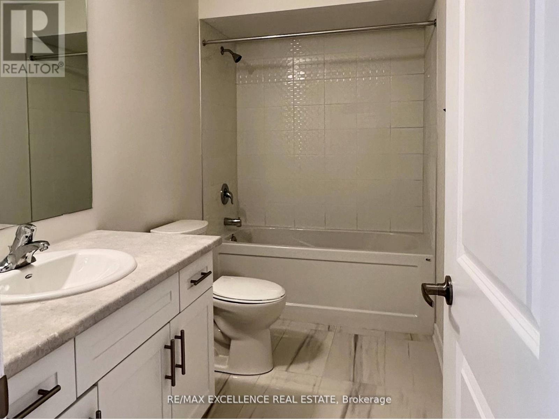138 Winters Way Shelburne, Ontario L9V 3Y1
$599,999
Welcome to this well-maintained 2-storey freehold townhouse in the heart of Shelburne! Offering over 2,100 sq ft of finished living space, this home features 3 bedrooms, 4 bathrooms, and a walk-out basement finished backing onto a ravine. The bright, open-concept main floor includesa modern kitchen with stainless steel appliances and generous storage. Upstairs boasts aspacious primary suite with walk-in closet and 3-pc ensuite, plus two additional bedrooms and a full bath. The finished walk out basement offers extra living space and a 3-pc bath. Includes upper-level laundry, C/Air rough-in, and garage access. Currently tenanted at$2,975/month tenants willing to stay. Close to parks, schools, shops, and more! priced to sell quick motivated seller! (id:50886)
Property Details
| MLS® Number | X12522184 |
| Property Type | Single Family |
| Community Name | Shelburne |
| Equipment Type | Water Heater - Tankless |
| Parking Space Total | 2 |
| Rental Equipment Type | Water Heater - Tankless |
Building
| Bathroom Total | 4 |
| Bedrooms Above Ground | 3 |
| Bedrooms Total | 3 |
| Basement Development | Finished |
| Basement Features | Walk Out |
| Basement Type | N/a (finished) |
| Construction Style Attachment | Attached |
| Cooling Type | Central Air Conditioning |
| Exterior Finish | Aluminum Siding, Brick |
| Flooring Type | Laminate, Tile |
| Foundation Type | Poured Concrete |
| Half Bath Total | 2 |
| Heating Fuel | Natural Gas |
| Heating Type | Forced Air |
| Stories Total | 2 |
| Size Interior | 1,500 - 2,000 Ft2 |
| Type | Row / Townhouse |
| Utility Water | Municipal Water |
Parking
| Attached Garage | |
| Garage |
Land
| Acreage | No |
| Sewer | Sanitary Sewer |
| Size Depth | 88 Ft ,6 In |
| Size Frontage | 19 Ft ,8 In |
| Size Irregular | 19.7 X 88.5 Ft |
| Size Total Text | 19.7 X 88.5 Ft |
Rooms
| Level | Type | Length | Width | Dimensions |
|---|---|---|---|---|
| Basement | Kitchen | Measurements not available | ||
| Basement | Bathroom | Measurements not available | ||
| Basement | Family Room | Measurements not available | ||
| Main Level | Living Room | 5.66 m | 3.59 m | 5.66 m x 3.59 m |
| Main Level | Kitchen | 3.08 m | 2.62 m | 3.08 m x 2.62 m |
| Main Level | Bathroom | 1.5 m | 1.52 m | 1.5 m x 1.52 m |
| Upper Level | Bedroom | 5.66 m | 3.38 m | 5.66 m x 3.38 m |
| Upper Level | Bedroom 2 | 2.65 m | 3.14 m | 2.65 m x 3.14 m |
| Upper Level | Bedroom 3 | 2.92 m | 4.87 m | 2.92 m x 4.87 m |
| Upper Level | Bathroom | Measurements not available | ||
| Upper Level | Bathroom | Measurements not available | ||
| Upper Level | Laundry Room | Measurements not available |
Utilities
| Cable | Available |
| Electricity | Available |
| Sewer | Available |
https://www.realtor.ca/real-estate/29080695/138-winters-way-shelburne-shelburne
Contact Us
Contact us for more information
Hashim Sohrab
Salesperson
100 Milverton Dr Unit 610
Mississauga, Ontario L5R 4H1
(905) 507-4436
www.remaxex.com/

