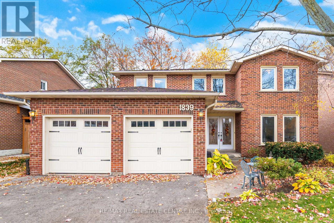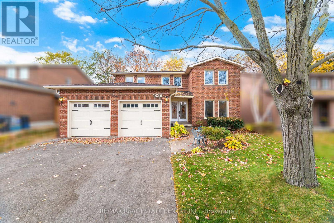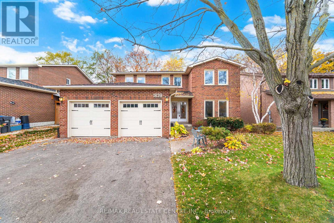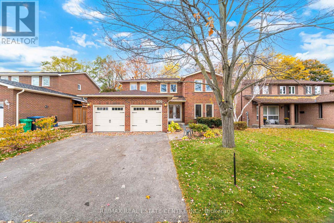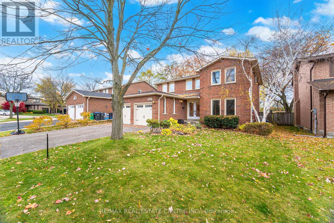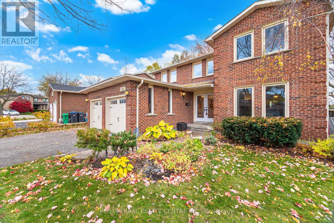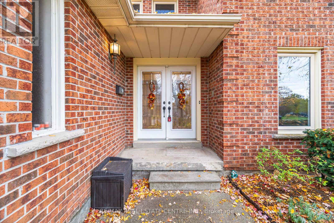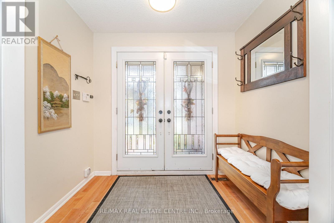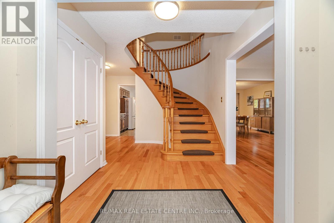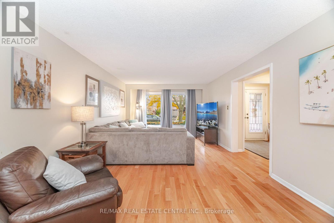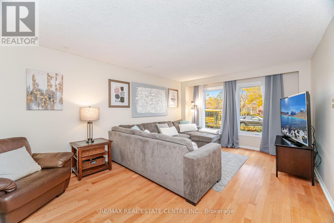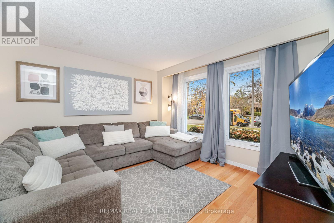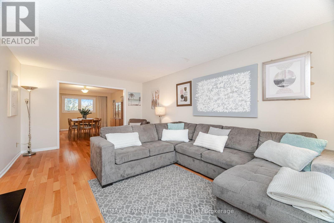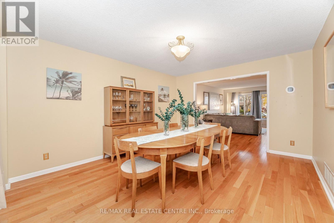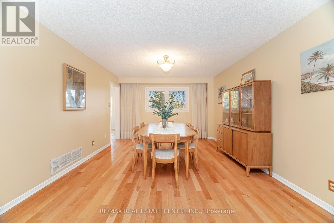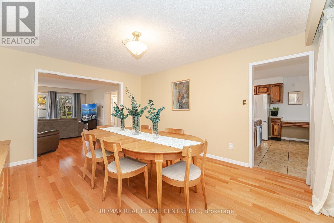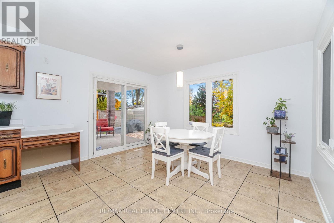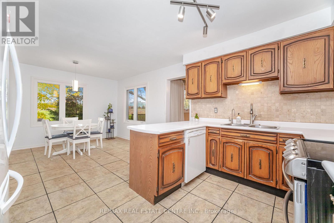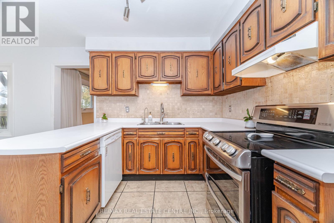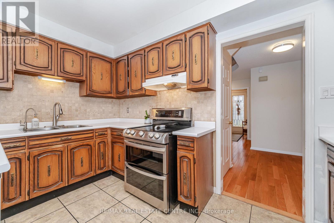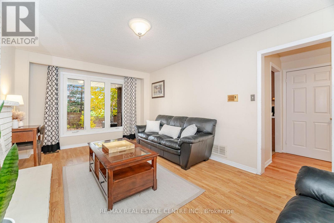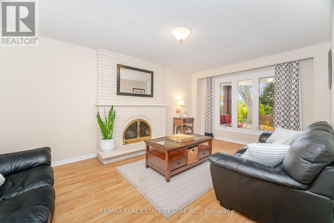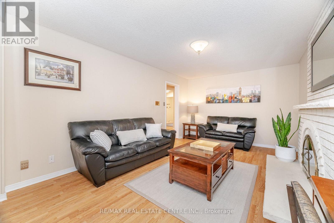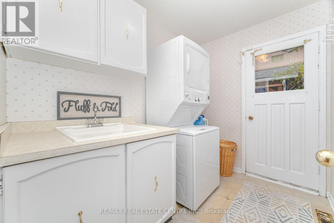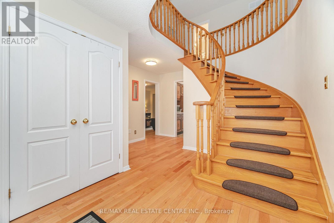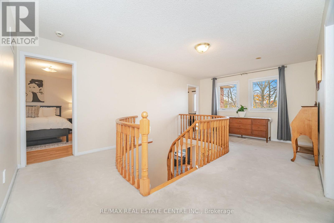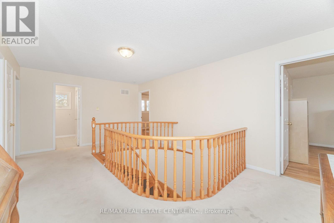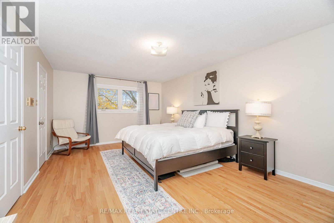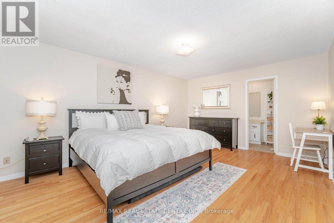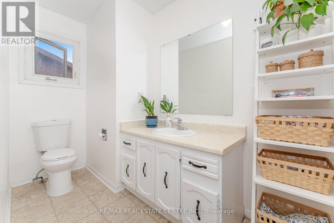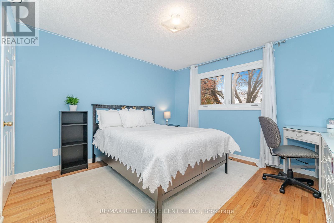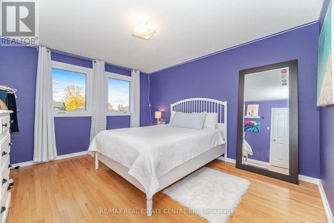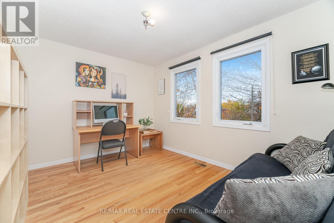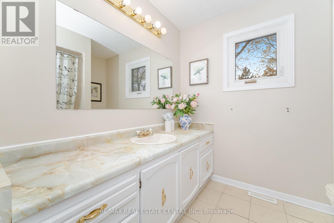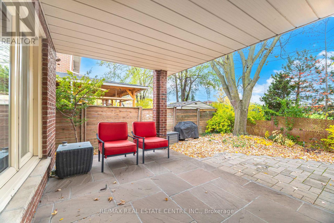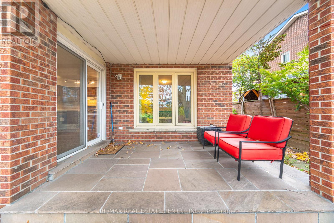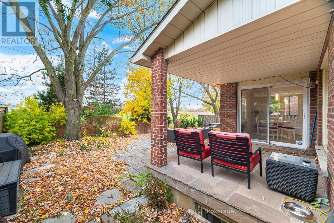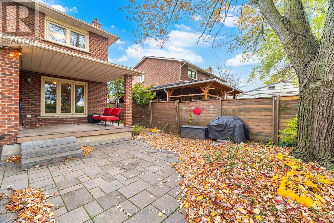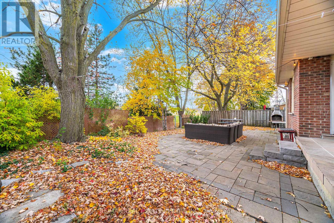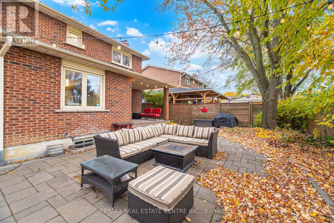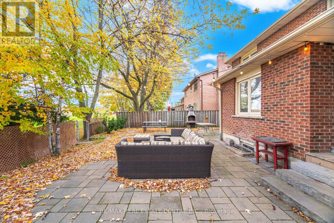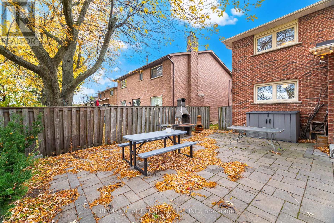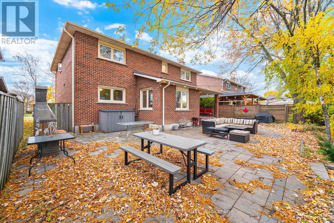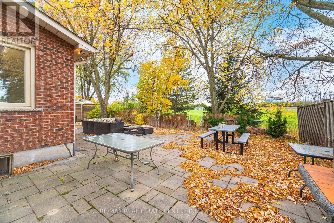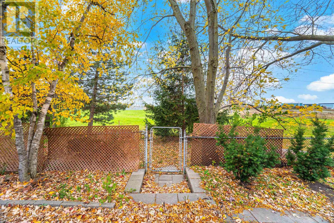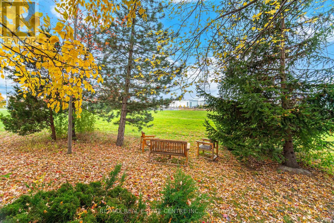1839 Audubon Boulevard Mississauga, Ontario L4W 3X4
$1,198,800
Discover the incredible potential of this spacious 2-storey detached home in the heart of Rockwood Village, offering over 2,600 sq. ft. of above grade living space and backing onto a peaceful greenbelt for ultimate privacy. Featuring a classic center-hall floor plan, this home welcomes you with formal living and dining rooms, a fabulous eat-in kitchen with a walk-out to a private backyard, and four generous bedrooms-perfect for a growing family. The huge unfinished basement, spanning over 1,200 sq. ft., presents an excellent opportunity to create a nanny suite, income-generating apartment, or your dream recreation space. Nestled in a sought-after community known for its charm and convenience, this 'renovator's special' is brimming with potential-bring your vision and make this your forever home! Close to great schools, shopping, the Etobicoke creek trail system, Mi-way transit/DIXIE GO, HWY 403/401/410 and 427. (id:50886)
Open House
This property has open houses!
2:00 pm
Ends at:4:00 pm
Property Details
| MLS® Number | W12522078 |
| Property Type | Single Family |
| Community Name | Rathwood |
| Amenities Near By | Place Of Worship, Public Transit |
| Community Features | School Bus |
| Equipment Type | Water Heater - Gas, Water Heater |
| Features | Ravine, Backs On Greenbelt |
| Parking Space Total | 4 |
| Rental Equipment Type | Water Heater - Gas, Water Heater |
| Structure | Patio(s), Porch |
| View Type | View |
Building
| Bathroom Total | 3 |
| Bedrooms Above Ground | 4 |
| Bedrooms Total | 4 |
| Amenities | Fireplace(s) |
| Appliances | Central Vacuum, Alarm System, Dishwasher, Dryer, Microwave, Stove, Washer, Water Purifier, Window Coverings, Refrigerator |
| Basement Features | Separate Entrance |
| Basement Type | N/a |
| Construction Style Attachment | Detached |
| Cooling Type | Central Air Conditioning |
| Exterior Finish | Brick |
| Fire Protection | Alarm System |
| Fireplace Present | Yes |
| Fireplace Total | 1 |
| Flooring Type | Hardwood, Laminate |
| Foundation Type | Concrete |
| Half Bath Total | 1 |
| Heating Fuel | Natural Gas |
| Heating Type | Forced Air |
| Stories Total | 2 |
| Size Interior | 2,500 - 3,000 Ft2 |
| Type | House |
| Utility Water | Municipal Water |
Parking
| Attached Garage | |
| Garage |
Land
| Acreage | No |
| Fence Type | Fenced Yard |
| Land Amenities | Place Of Worship, Public Transit |
| Sewer | Sanitary Sewer |
| Size Depth | 108 Ft ,3 In |
| Size Frontage | 55 Ft |
| Size Irregular | 55 X 108.3 Ft |
| Size Total Text | 55 X 108.3 Ft |
Rooms
| Level | Type | Length | Width | Dimensions |
|---|---|---|---|---|
| Second Level | Primary Bedroom | 5.65 m | 3.8 m | 5.65 m x 3.8 m |
| Second Level | Bedroom 2 | 4.01 m | 3.59 m | 4.01 m x 3.59 m |
| Second Level | Bedroom 3 | 3.63 m | 3.59 m | 3.63 m x 3.59 m |
| Second Level | Bedroom 4 | 3.78 m | 3.11 m | 3.78 m x 3.11 m |
| Basement | Recreational, Games Room | 6.5 m | 3.42 m | 6.5 m x 3.42 m |
| Basement | Recreational, Games Room | Measurements not available | ||
| Main Level | Living Room | 4.65 m | 3.72 m | 4.65 m x 3.72 m |
| Main Level | Dining Room | 4.75 m | 3.72 m | 4.75 m x 3.72 m |
| Main Level | Kitchen | 6.38 m | 3.85 m | 6.38 m x 3.85 m |
| Main Level | Family Room | 5.45 m | 3.42 m | 5.45 m x 3.42 m |
https://www.realtor.ca/real-estate/29080657/1839-audubon-boulevard-mississauga-rathwood-rathwood
Contact Us
Contact us for more information
Martina Cahill
Salesperson
1140 Burnhamthorpe Rd W #141-A
Mississauga, Ontario L5C 4E9
(905) 270-2000
(905) 270-0047
Michael Cahill
Broker
(416) 917-2920
1140 Burnhamthorpe Rd W #141-A
Mississauga, Ontario L5C 4E9
(905) 270-2000
(905) 270-0047

