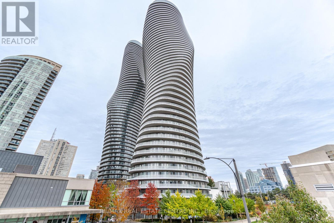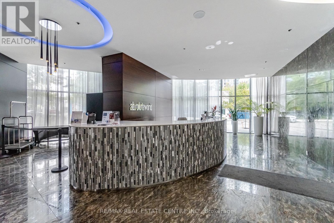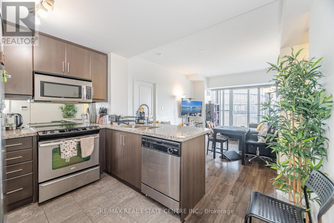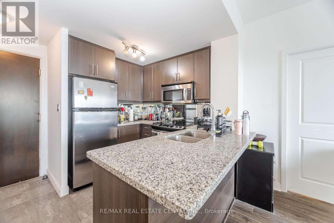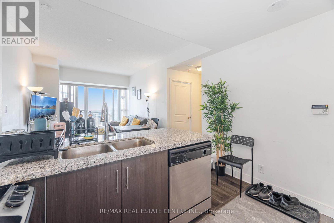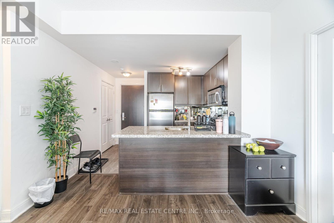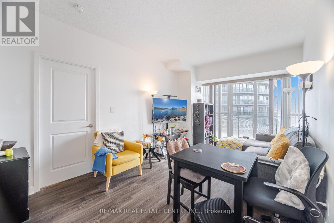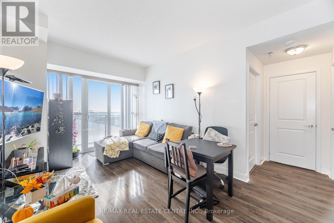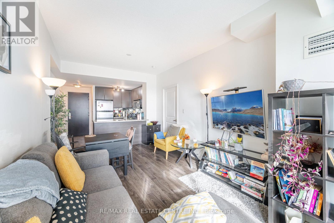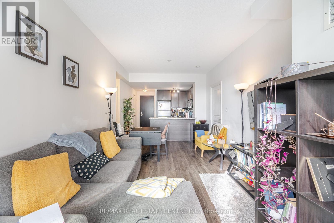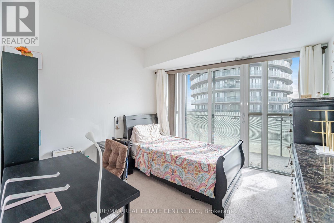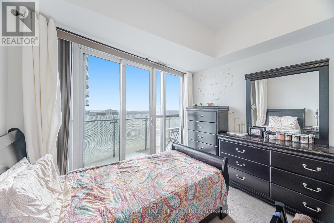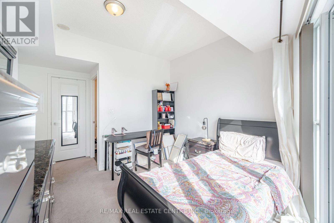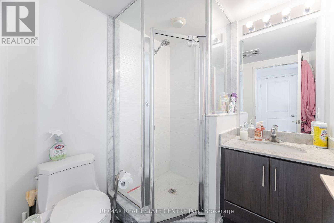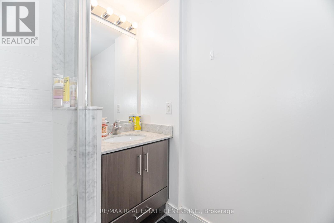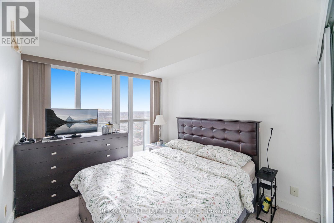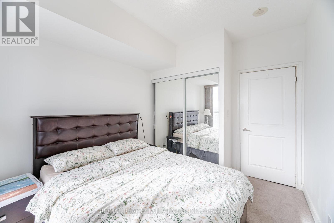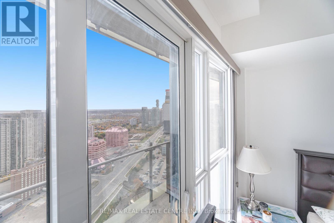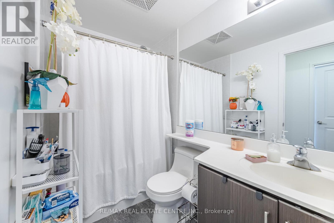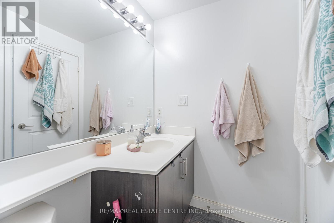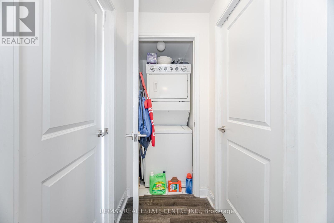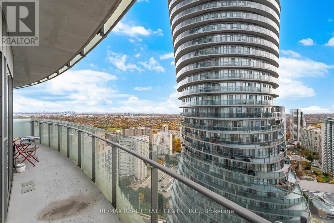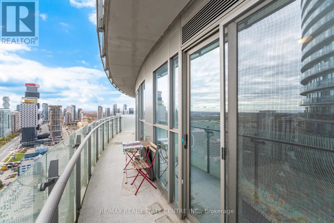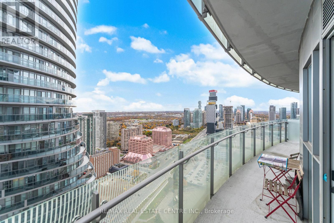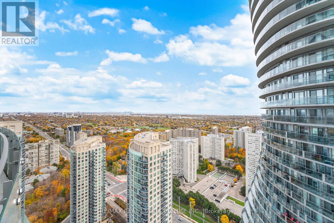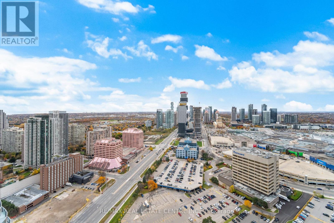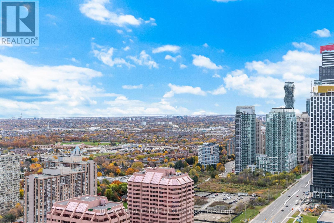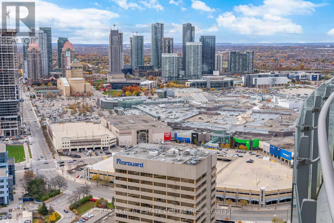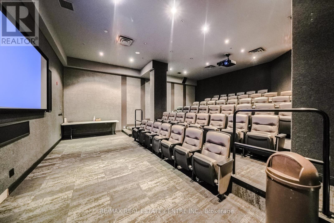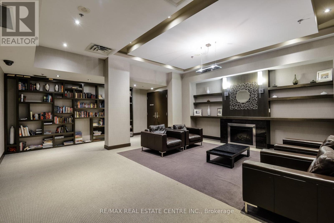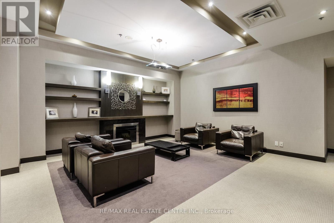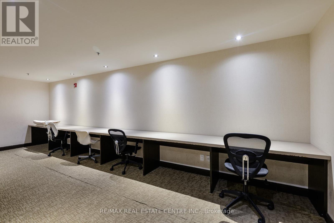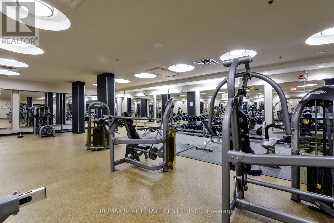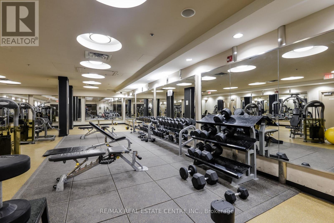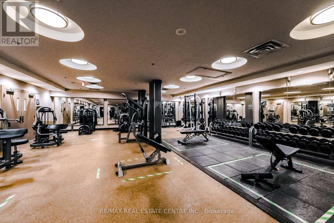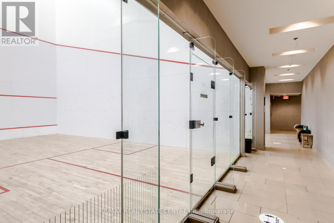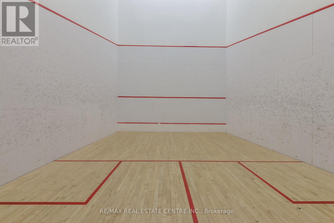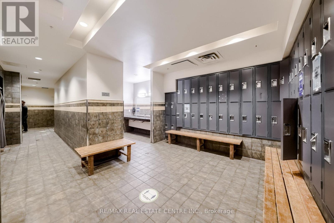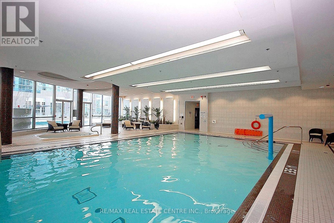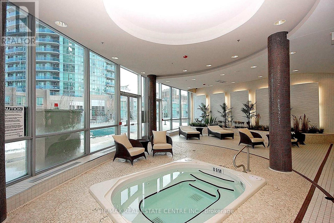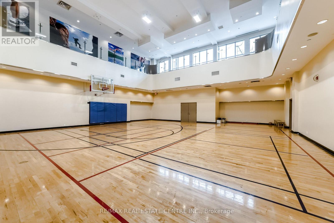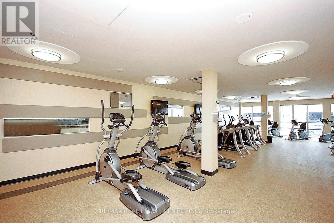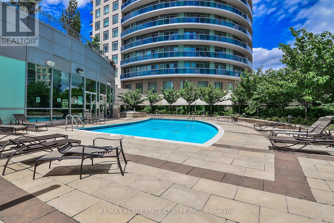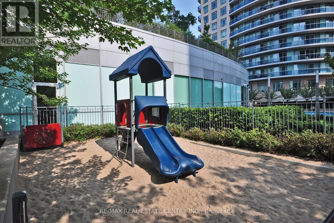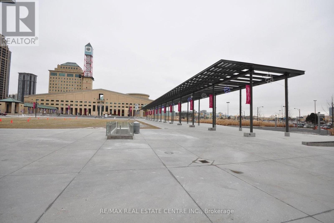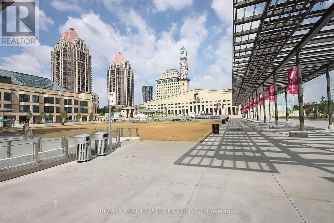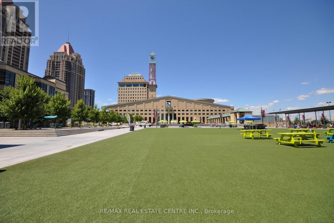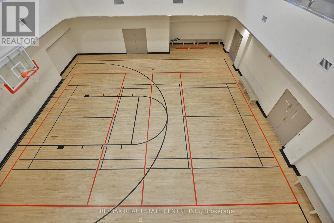3905 - 50 Absolute Avenue Mississauga, Ontario L4Z 0A8
$439,000Maintenance, Common Area Maintenance, Heat, Electricity, Insurance, Parking, Water
$885.20 Monthly
Maintenance, Common Area Maintenance, Heat, Electricity, Insurance, Parking, Water
$885.20 MonthlyExperience luxury living at the iconic Absolute Condos in the heart of Mississauga, offering over 30,000 sq. ft. of state-of-the-art amenities including pool, gym, and concierge services. This bright and spacious 2-bedroom, 2-bathroom suite features an open-concept layout with granite countertops, stainless steel appliances, and floor-to-ceiling windows showcasing unobstructed wraparound balcony views of both Downtown Mississauga and the Toronto skyline. Enjoy balcony access from the living room and both bedrooms, a primary 3-piece ensuite, and a modern design that combines elegance, functionality, and breathtaking vistas - all within walking distance to Square One, transit, restaurants, and major attractions 1 locker and 1 parking spot included. (id:50886)
Property Details
| MLS® Number | W12522400 |
| Property Type | Single Family |
| Community Name | City Centre |
| Community Features | Pets Allowed With Restrictions |
| Features | Balcony |
| Parking Space Total | 1 |
| Pool Type | Indoor Pool, Outdoor Pool |
Building
| Bathroom Total | 2 |
| Bedrooms Above Ground | 2 |
| Bedrooms Total | 2 |
| Age | 11 To 15 Years |
| Amenities | Exercise Centre, Party Room, Storage - Locker |
| Basement Type | None |
| Cooling Type | Central Air Conditioning |
| Exterior Finish | Concrete |
| Flooring Type | Laminate |
| Heating Fuel | Natural Gas |
| Heating Type | Forced Air |
| Size Interior | 800 - 899 Ft2 |
| Type | Apartment |
Parking
| Underground | |
| Garage |
Land
| Acreage | No |
Rooms
| Level | Type | Length | Width | Dimensions |
|---|---|---|---|---|
| Ground Level | Living Room | 20.75 m | 10 m | 20.75 m x 10 m |
| Ground Level | Dining Room | 20.75 m | 10 m | 20.75 m x 10 m |
| Ground Level | Kitchen | 8.99 m | 6.86 m | 8.99 m x 6.86 m |
| Ground Level | Primary Bedroom | 13.86 m | 9.05 m | 13.86 m x 9.05 m |
| Ground Level | Bedroom 2 | 10.76 m | 10 m | 10.76 m x 10 m |
Contact Us
Contact us for more information
Pratham Kalia
Broker
www.pkaliarealty.com/
1140 Burnhamthorpe Rd W #141-A
Mississauga, Ontario L5C 4E9
(905) 270-2000
(905) 270-0047

