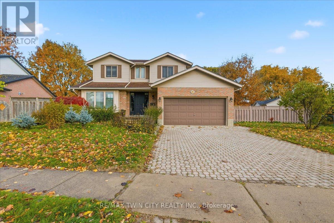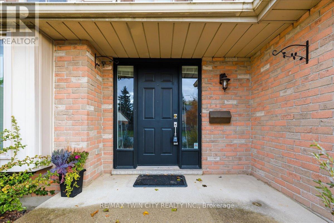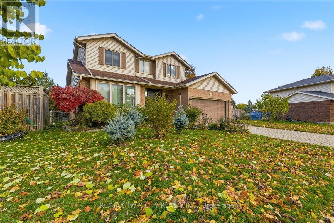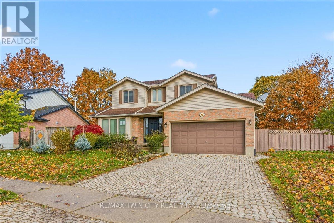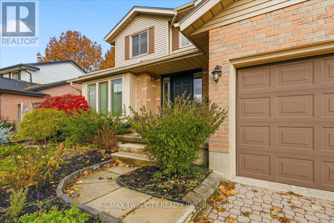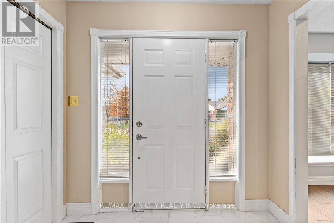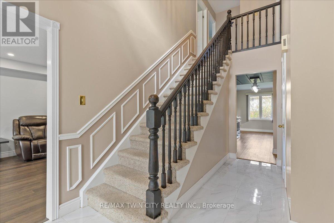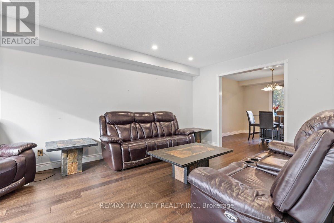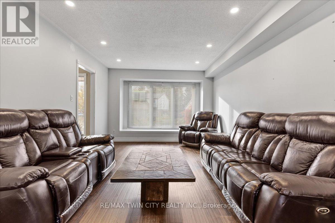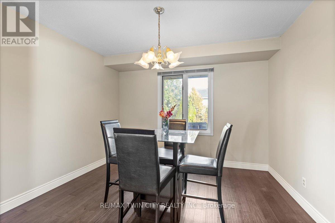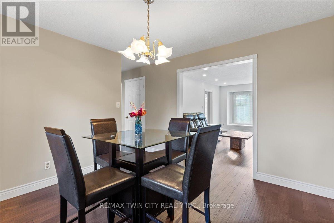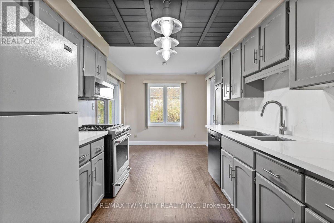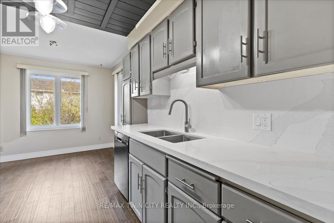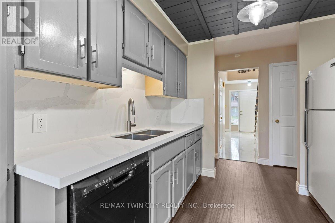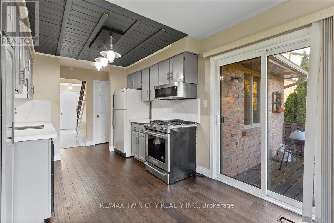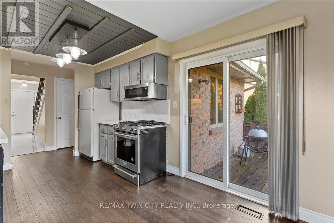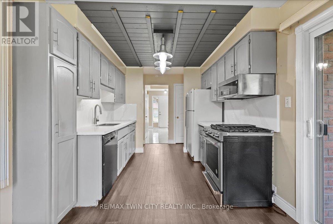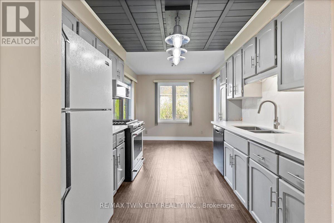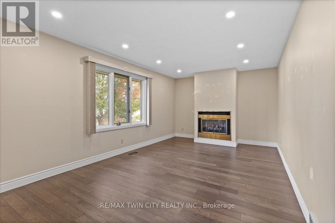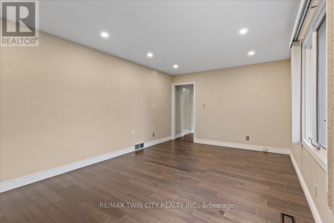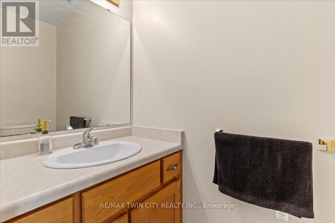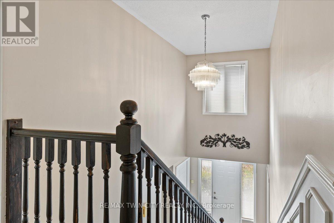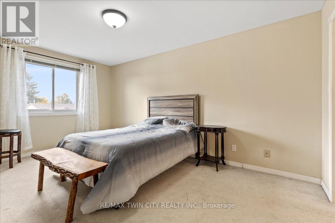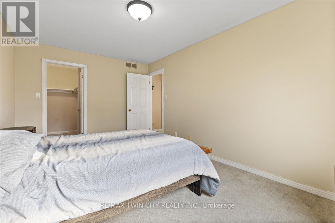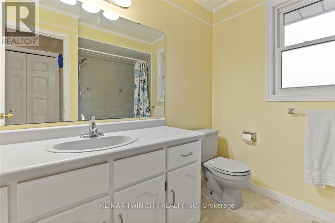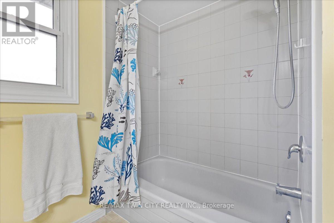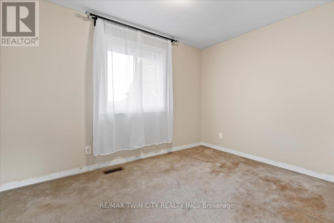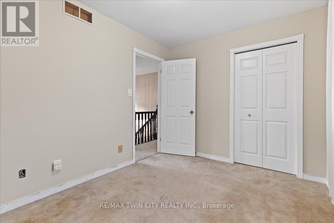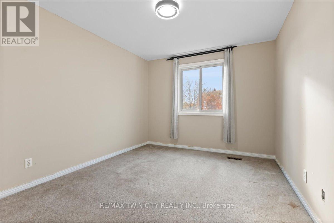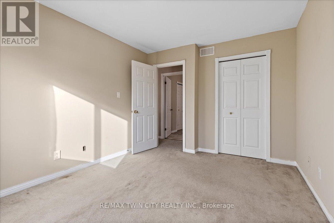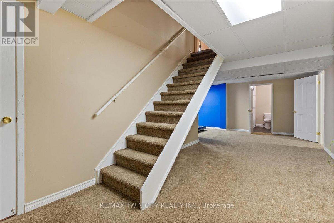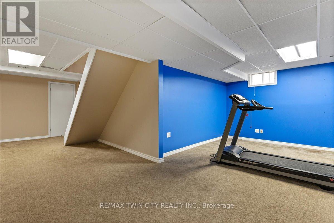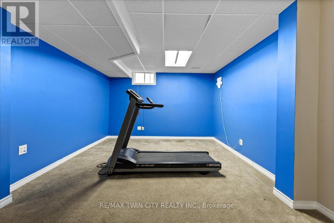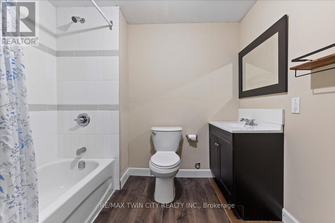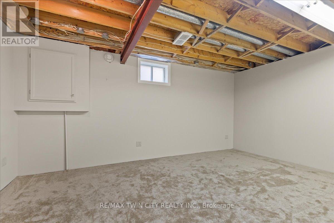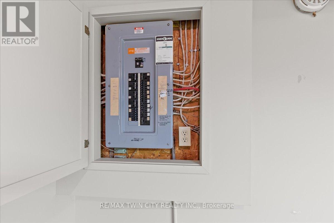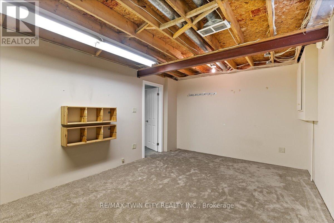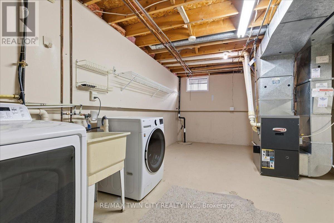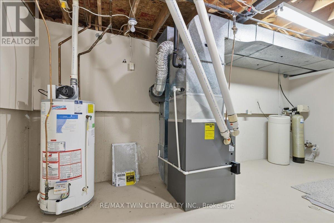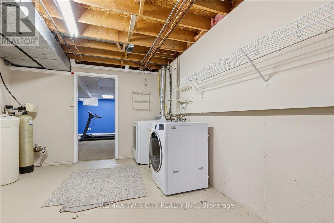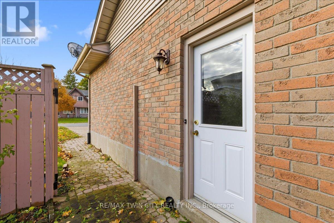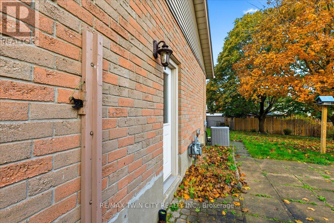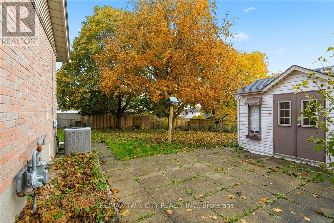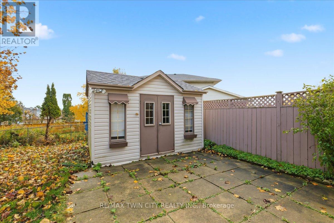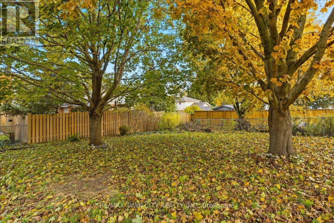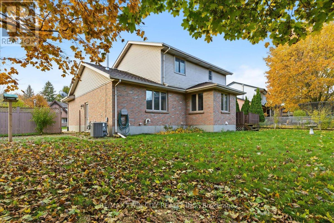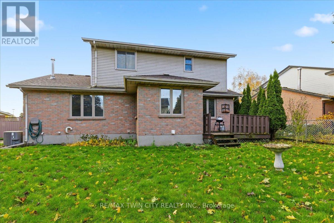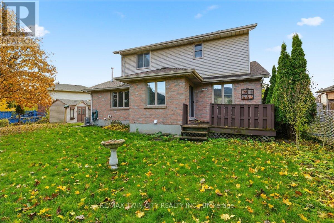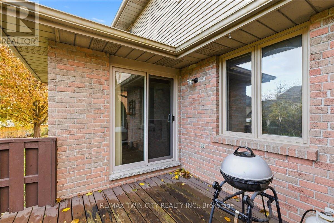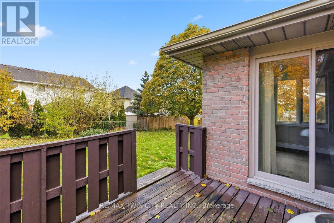41 Naskapi Street Woodstock, Ontario N4T 1G5
3 Bedroom
3 Bathroom
1,500 - 2,000 ft2
Fireplace
Central Air Conditioning
Forced Air
$649,000
Great spacious home with double wide interlocking driveway and double car garage! The main floor layout includes a family room with a gas fireplace. The dinette features a walk out to the deck, fenced yard and large storage shed. The upper level offers 3 bedrooms, with the primary bedroom featuring a large walk-in closet. Looking for more space? The partially finished lower level has a recreation room, games area, a bonus flexible room, laundry/utility, cold room and a full washroom! This home is in a great location within minutes to amenitites! (id:50886)
Property Details
| MLS® Number | X12522590 |
| Property Type | Single Family |
| Community Name | Woodstock - North |
| Amenities Near By | Schools |
| Equipment Type | Water Heater |
| Features | Flat Site, Conservation/green Belt, Sump Pump |
| Parking Space Total | 4 |
| Rental Equipment Type | Water Heater |
| Structure | Shed |
Building
| Bathroom Total | 3 |
| Bedrooms Above Ground | 3 |
| Bedrooms Total | 3 |
| Age | 31 To 50 Years |
| Amenities | Fireplace(s) |
| Appliances | Garage Door Opener Remote(s), Water Softener, Water Meter |
| Basement Development | Partially Finished |
| Basement Type | N/a (partially Finished) |
| Construction Style Attachment | Detached |
| Cooling Type | Central Air Conditioning |
| Exterior Finish | Brick, Vinyl Siding |
| Fireplace Present | Yes |
| Fireplace Total | 1 |
| Foundation Type | Concrete |
| Half Bath Total | 1 |
| Heating Fuel | Natural Gas |
| Heating Type | Forced Air |
| Stories Total | 2 |
| Size Interior | 1,500 - 2,000 Ft2 |
| Type | House |
| Utility Water | Municipal Water |
Parking
| Attached Garage | |
| Garage |
Land
| Acreage | No |
| Fence Type | Fully Fenced, Fenced Yard |
| Land Amenities | Schools |
| Sewer | Sanitary Sewer |
| Size Depth | 141 Ft ,2 In |
| Size Frontage | 62 Ft ,1 In |
| Size Irregular | 62.1 X 141.2 Ft |
| Size Total Text | 62.1 X 141.2 Ft |
| Zoning Description | R2 |
Rooms
| Level | Type | Length | Width | Dimensions |
|---|---|---|---|---|
| Second Level | Bathroom | 1.9 m | 1.9 m | 1.9 m x 1.9 m |
| Second Level | Primary Bedroom | 4.98 m | 3.17 m | 4.98 m x 3.17 m |
| Second Level | Bedroom 2 | 3.58 m | 2.7 m | 3.58 m x 2.7 m |
| Second Level | Bedroom 3 | 4.04 m | 3.12 m | 4.04 m x 3.12 m |
| Lower Level | Recreational, Games Room | 8.3 m | 2.9 m | 8.3 m x 2.9 m |
| Lower Level | Bathroom | 1.9 m | 1.9 m | 1.9 m x 1.9 m |
| Lower Level | Den | 5.1 m | 3.5 m | 5.1 m x 3.5 m |
| Lower Level | Games Room | 3.4 m | 3.28 m | 3.4 m x 3.28 m |
| Lower Level | Cold Room | 1.9 m | 1.5 m | 1.9 m x 1.5 m |
| Main Level | Living Room | 5.2 m | 3.6 m | 5.2 m x 3.6 m |
| Main Level | Dining Room | 3.5 m | 3.5 m | 3.5 m x 3.5 m |
| Main Level | Kitchen | 2.84 m | 2.46 m | 2.84 m x 2.46 m |
| Main Level | Eating Area | 2.86 m | 2.84 m | 2.86 m x 2.84 m |
| Main Level | Family Room | 5.75 m | 3.55 m | 5.75 m x 3.55 m |
| Main Level | Bathroom | 1.1 m | 1.1 m | 1.1 m x 1.1 m |
| Main Level | Foyer | 1.98 m | 1.98 m | 1.98 m x 1.98 m |
Contact Us
Contact us for more information
Nina Deeb
Broker
RE/MAX Twin City Realty Inc.
1400 Bishop St N Unit B
Cambridge, Ontario N1R 6W8
1400 Bishop St N Unit B
Cambridge, Ontario N1R 6W8
(519) 740-3690
(519) 740-7230
www.remaxtwincity.com/

