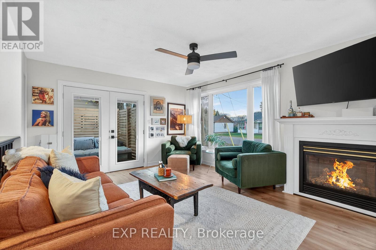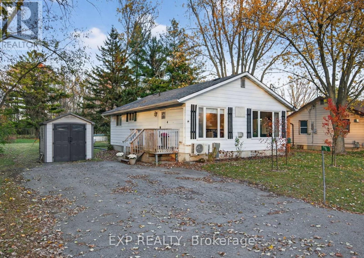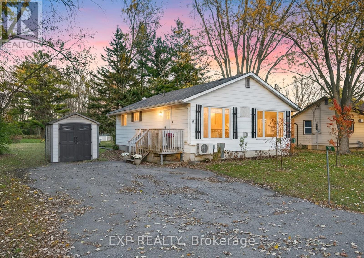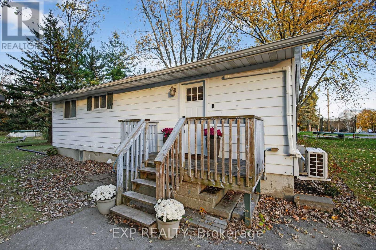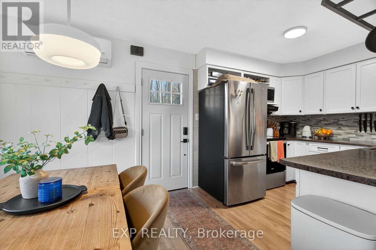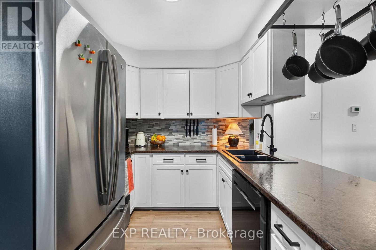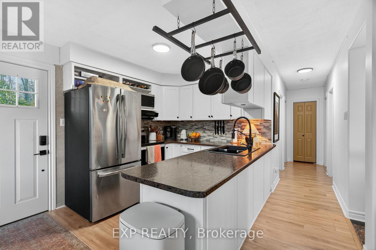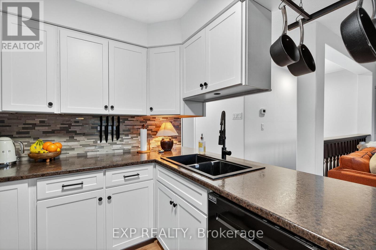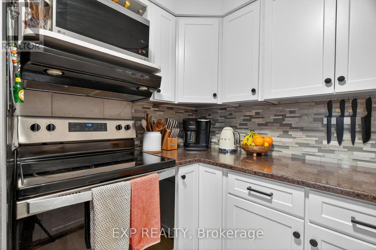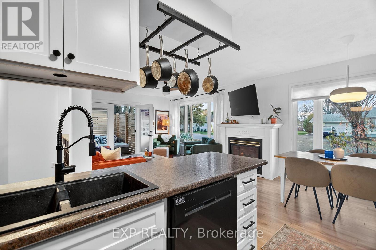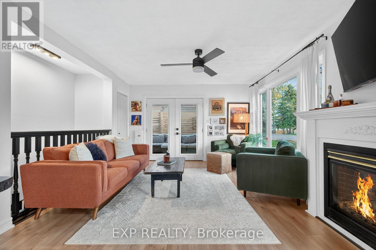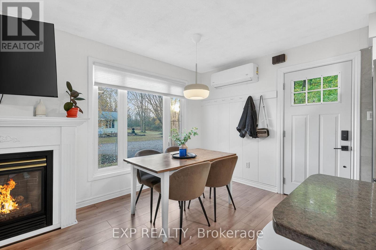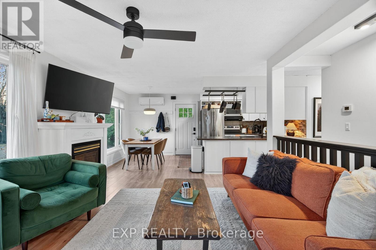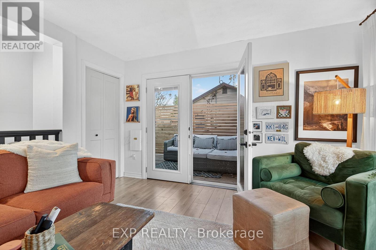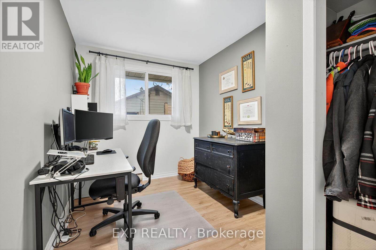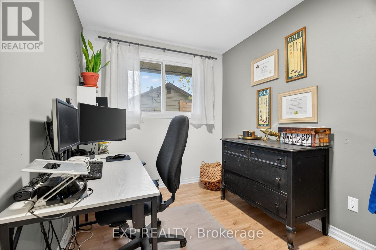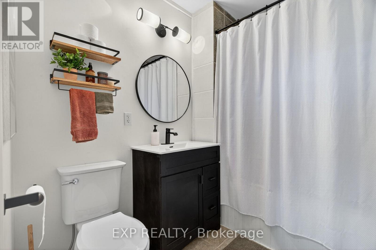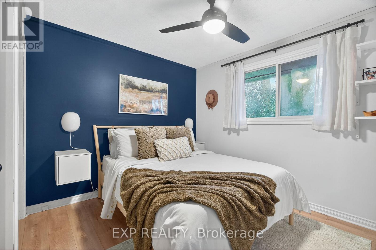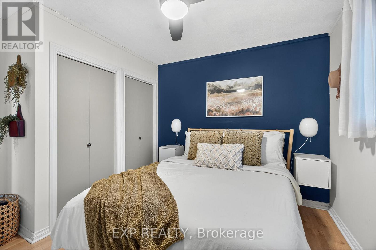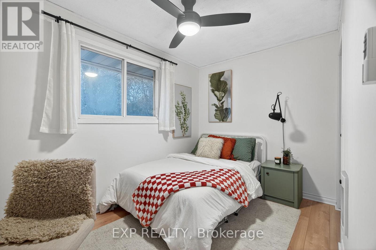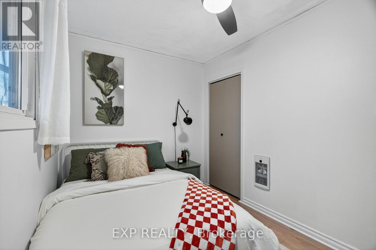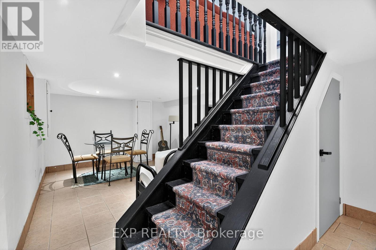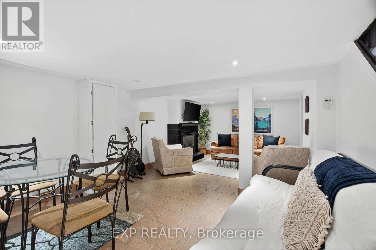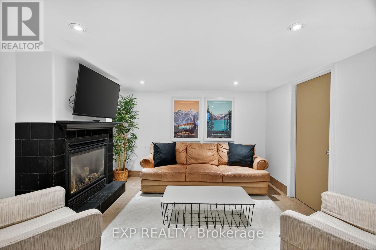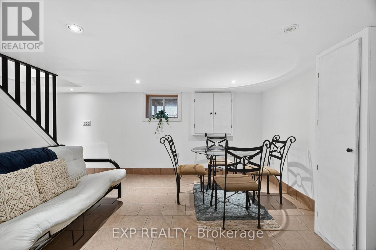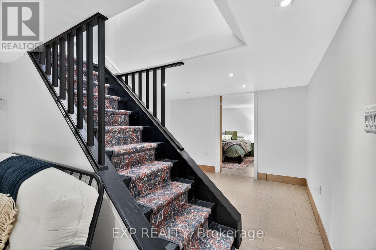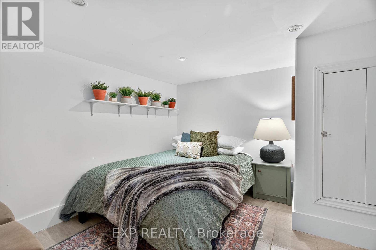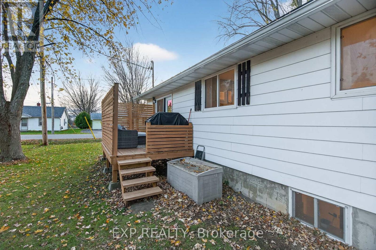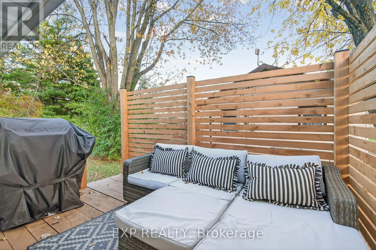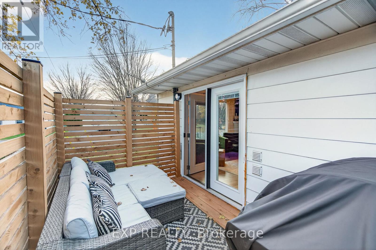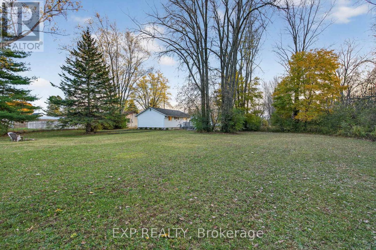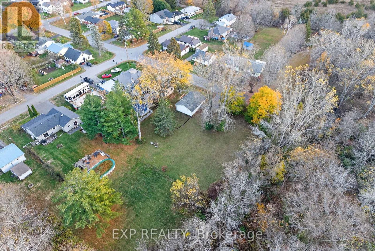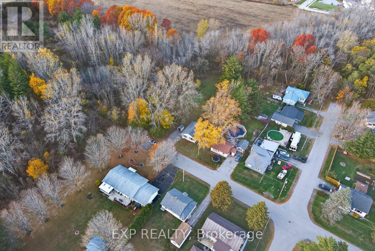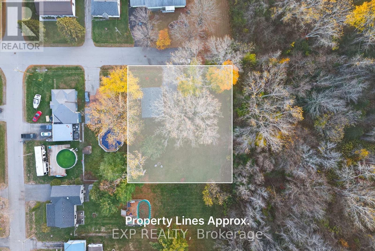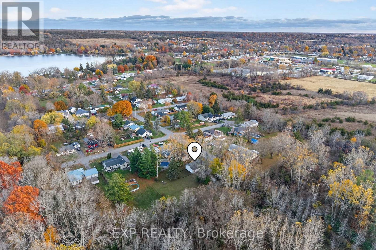78 Fawcette Avenue Prince Edward County, Ontario K0K 2T0
$499,900
Welcome to your peaceful Picton retreat. Tucked away on a quiet dead-end road, this charming 3-bedroom bungalow offers the best of both worlds - a calm, family-friendly setting with the convenience of town living. Step inside to a bright, open-concept layout where the kitchen, dining, and living areas flow together effortlessly - perfect for cozy nights by the gas fireplace or easy entertaining with friends. The kitchen features plenty of cabinetry, a double sink, and even a pot rack - thoughtful touches that make everyday living feel elevated. Down the hall, you'll find three comfortable bedrooms and a well-appointed 4-piece bathroom. Head downstairs to a fully finished lower level - complete with a spacious rec-room, second gas fireplace, laundry area, and an additional bedroom - offering the perfect space for guests, a home office, or movie nights in. Outside, a large backyard invites play, gardening, or quiet evenings under the stars, with direct access to the scenic Millennium Trail. Close to the hospital, golf course, and all of Picton's shops and amenities - this home truly has it all. Fresh flooring, fresh paint, and move-in ready! This is the kind of place where new memories are waiting to be made. Live where you vacation in PEC. (id:50886)
Property Details
| MLS® Number | X12522980 |
| Property Type | Single Family |
| Community Name | Hallowell |
| Amenities Near By | Beach, Golf Nearby, Hospital, Place Of Worship |
| Community Features | Community Centre |
| Equipment Type | Water Heater |
| Features | Flat Site, Carpet Free |
| Parking Space Total | 4 |
| Rental Equipment Type | Water Heater |
| Structure | Deck |
Building
| Bathroom Total | 1 |
| Bedrooms Above Ground | 3 |
| Bedrooms Below Ground | 1 |
| Bedrooms Total | 4 |
| Amenities | Fireplace(s) |
| Appliances | Dishwasher, Dryer, Stove, Washer, Refrigerator |
| Architectural Style | Bungalow |
| Basement Development | Finished |
| Basement Type | Full (finished) |
| Construction Style Attachment | Detached |
| Cooling Type | Wall Unit |
| Exterior Finish | Aluminum Siding |
| Fireplace Present | Yes |
| Fireplace Total | 2 |
| Foundation Type | Block |
| Heating Fuel | Electric, Natural Gas |
| Heating Type | Heat Pump, Not Known |
| Stories Total | 1 |
| Size Interior | 700 - 1,100 Ft2 |
| Type | House |
| Utility Water | Municipal Water |
Parking
| No Garage |
Land
| Acreage | No |
| Land Amenities | Beach, Golf Nearby, Hospital, Place Of Worship |
| Sewer | Sanitary Sewer |
| Size Irregular | 75 X 140 Acre |
| Size Total Text | 75 X 140 Acre |
Rooms
| Level | Type | Length | Width | Dimensions |
|---|---|---|---|---|
| Basement | Recreational, Games Room | 6.68 m | 3.58 m | 6.68 m x 3.58 m |
| Basement | Bedroom 4 | 3.23 m | 2.16 m | 3.23 m x 2.16 m |
| Basement | Laundry Room | 6.81 m | 3.3 m | 6.81 m x 3.3 m |
| Main Level | Kitchen | 2.72 m | 2.57 m | 2.72 m x 2.57 m |
| Main Level | Dining Room | 2.51 m | 2.57 m | 2.51 m x 2.57 m |
| Main Level | Living Room | 3.86 m | 4.57 m | 3.86 m x 4.57 m |
| Main Level | Bedroom | 3.48 m | 3.53 m | 3.48 m x 3.53 m |
| Main Level | Bedroom 2 | 3.61 m | 2.34 m | 3.61 m x 2.34 m |
| Main Level | Bedroom 3 | 3.53 m | 2.34 m | 3.53 m x 2.34 m |
| Main Level | Bathroom | 2.36 m | 1.8 m | 2.36 m x 1.8 m |
Utilities
| Cable | Available |
| Electricity | Installed |
| Sewer | Installed |
Contact Us
Contact us for more information
Casey Hegadorn
Salesperson
(343) 645-4995
www.realtorcasey.com/
(866) 530-7737
(647) 849-3180
exprealty.ca/

