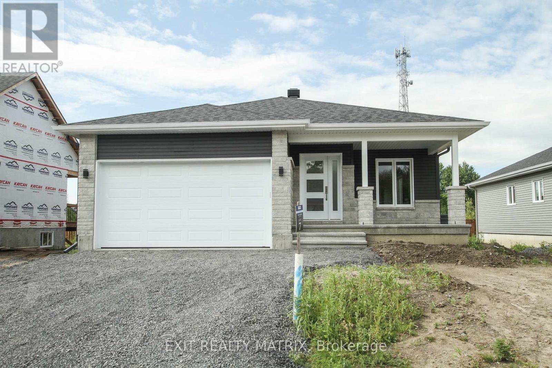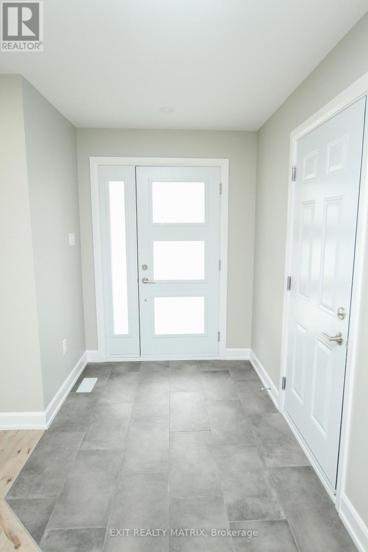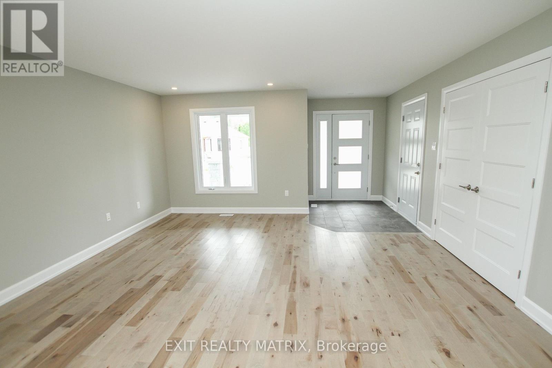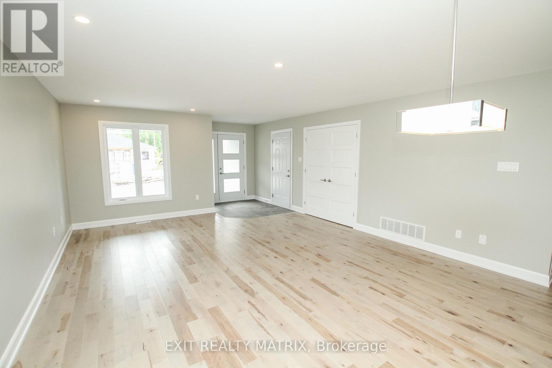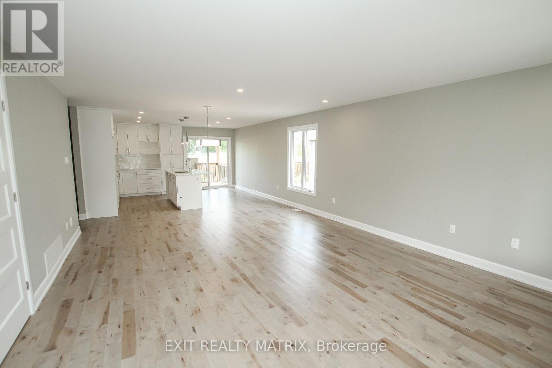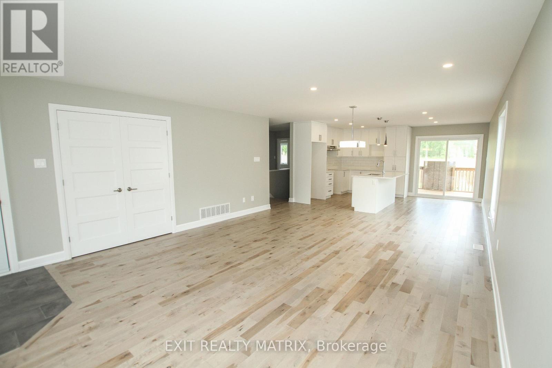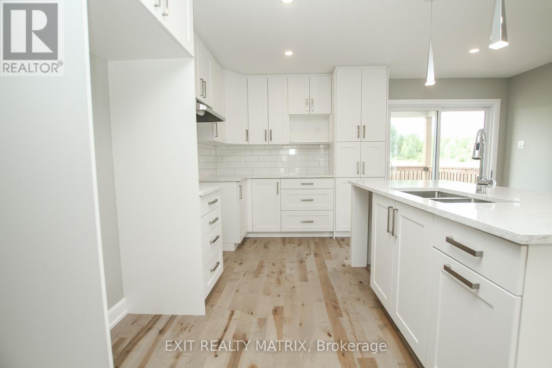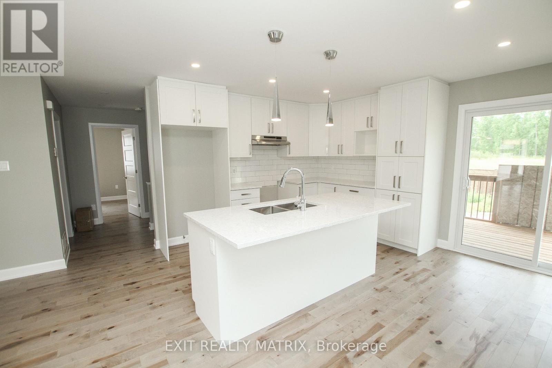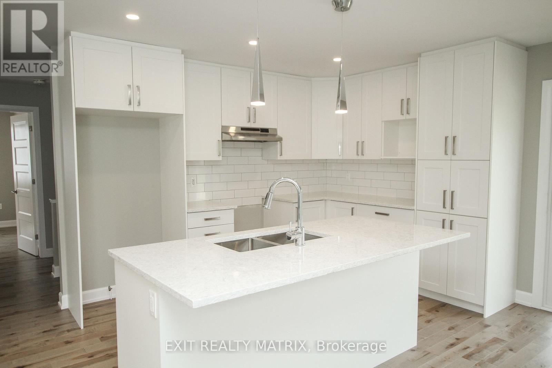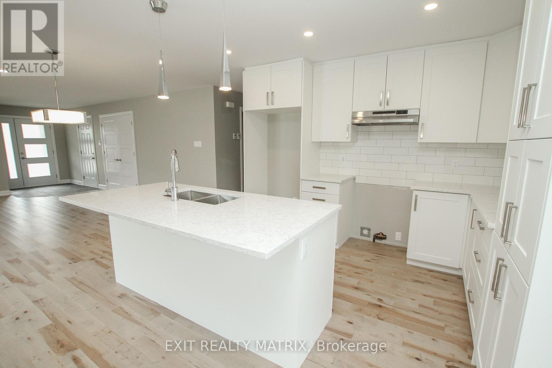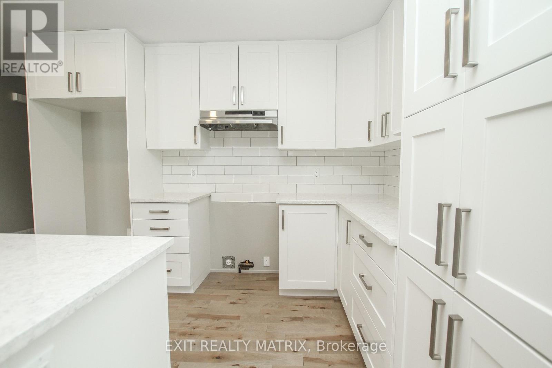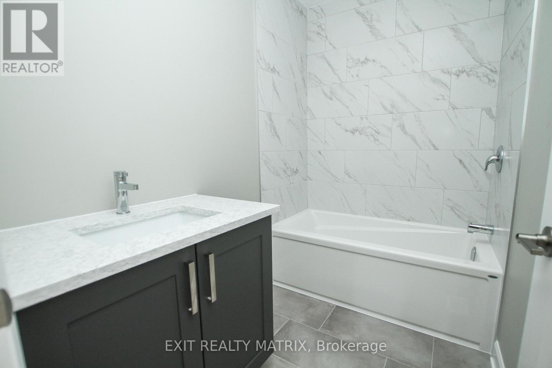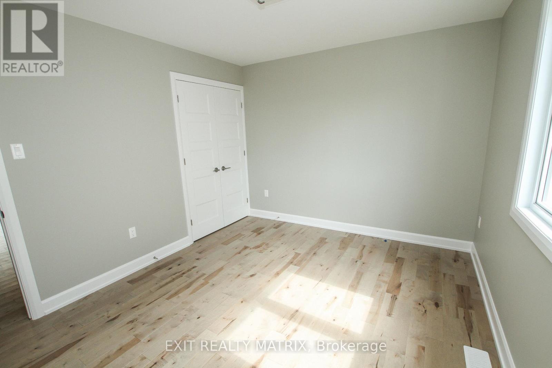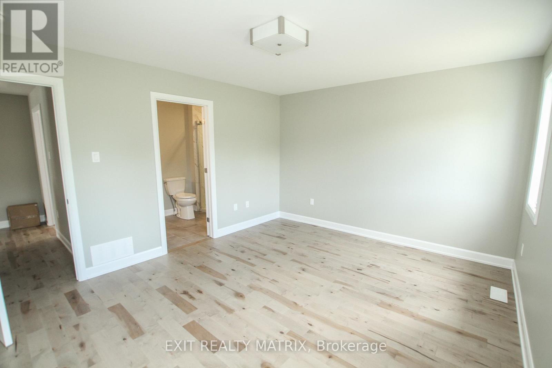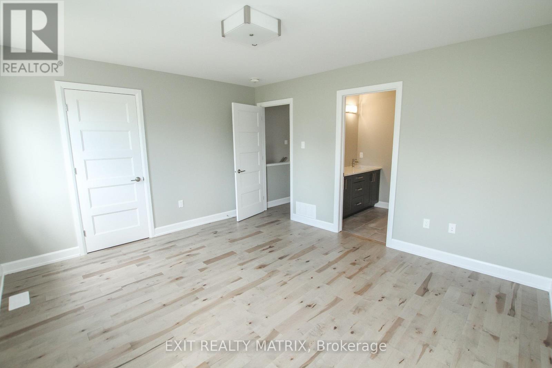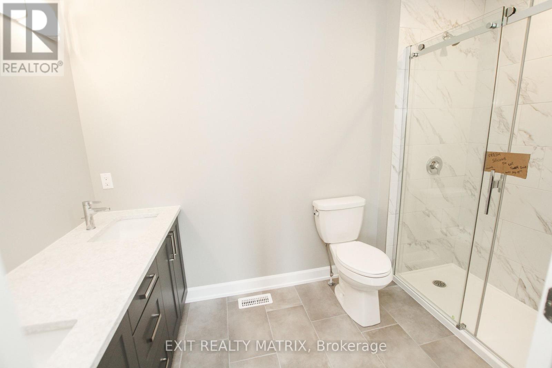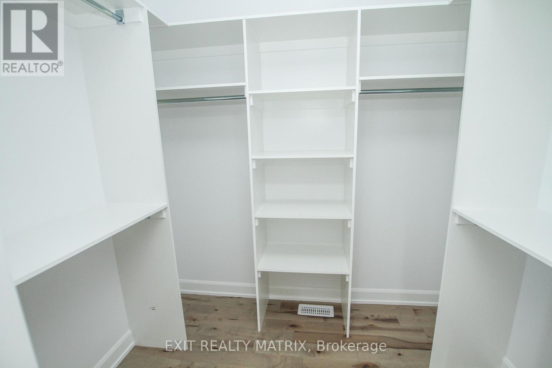2 Glenco Road South Stormont, Ontario K0C 2A0
$589,900
***HOUSE TO BE BUILT*** Welcome to The Monarch, a beautifully designed home offering a modern open-concept layout that flows effortlessly between the main living areas-perfect for everyday living and entertaining. The kitchen is a true standout, featuring upgraded cabinetry to the ceiling, elegant quartz countertops, soft-close doors and drawers, pots and pans drawers, and a built-in garbage/recycling pull-out for added convenience. Both bathrooms showcase quartz countertops and tiled shower walls, combining style with durability. Step outside to enjoy a 14' x 8' covered rear patio, ideal for relaxing or hosting guests, along with a large covered front porch that enhances the home's curb appeal. Don't miss your chance to customize this beautiful new build - contact your REALTOR today for more details! Photos are from a previous build and may not reflect the same house orientation, colors, fixtures, or finishes. (id:50886)
Property Details
| MLS® Number | X12522946 |
| Property Type | Single Family |
| Community Name | 716 - South Stormont (Cornwall) Twp |
| Parking Space Total | 9 |
Building
| Bathroom Total | 2 |
| Bedrooms Above Ground | 2 |
| Bedrooms Total | 2 |
| Appliances | Garage Door Opener Remote(s), Central Vacuum |
| Architectural Style | Bungalow |
| Basement Development | Unfinished |
| Basement Type | N/a (unfinished) |
| Construction Style Attachment | Detached |
| Cooling Type | Central Air Conditioning, Air Exchanger |
| Exterior Finish | Stone, Vinyl Siding |
| Foundation Type | Poured Concrete |
| Heating Fuel | Propane |
| Heating Type | Forced Air |
| Stories Total | 1 |
| Size Interior | 1,100 - 1,500 Ft2 |
| Type | House |
Parking
| Attached Garage | |
| Garage |
Land
| Acreage | No |
| Sewer | Septic System |
| Size Depth | 182 Ft |
| Size Frontage | 121 Ft |
| Size Irregular | 121 X 182 Ft |
| Size Total Text | 121 X 182 Ft |
Rooms
| Level | Type | Length | Width | Dimensions |
|---|---|---|---|---|
| Main Level | Primary Bedroom | 3.68 m | 4.32 m | 3.68 m x 4.32 m |
| Main Level | Bedroom 2 | 3.73 m | 3.17 m | 3.73 m x 3.17 m |
| Main Level | Kitchen | 3.45 m | 4.77 m | 3.45 m x 4.77 m |
| Main Level | Dining Room | 3.04 m | 4.72 m | 3.04 m x 4.72 m |
| Main Level | Living Room | 3.65 m | 4.72 m | 3.65 m x 4.72 m |
| Main Level | Bathroom | 1.82 m | 3.17 m | 1.82 m x 3.17 m |
| Main Level | Bathroom | 2.31 m | 2.28 m | 2.31 m x 2.28 m |
Contact Us
Contact us for more information
Michelle Masse
Salesperson
2131 St. Joseph Blvd.
Ottawa, Ontario K1C 1E7
(613) 837-0011
(613) 837-2777
www.exitottawa.com/

