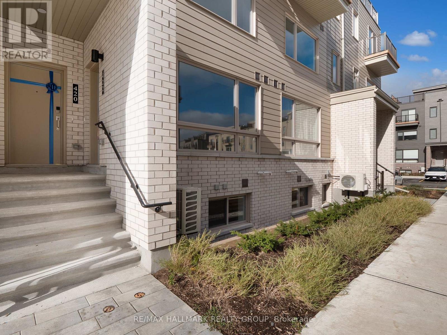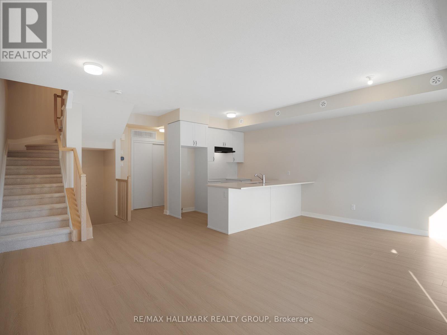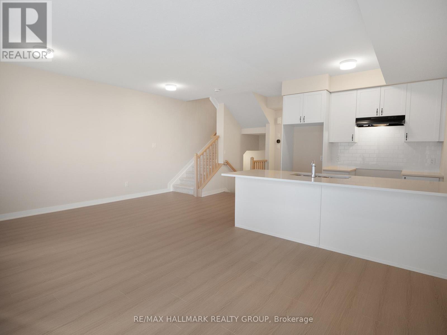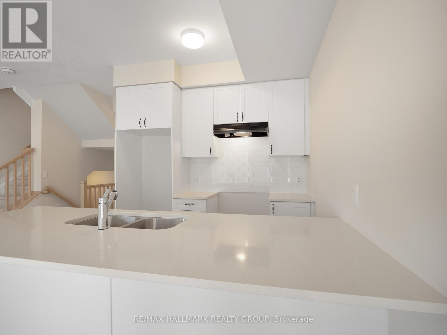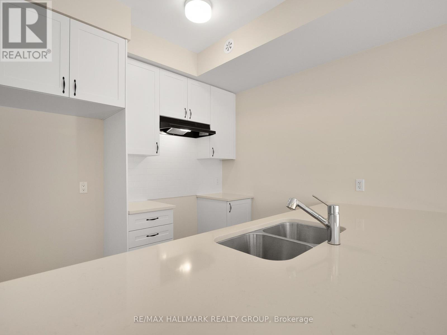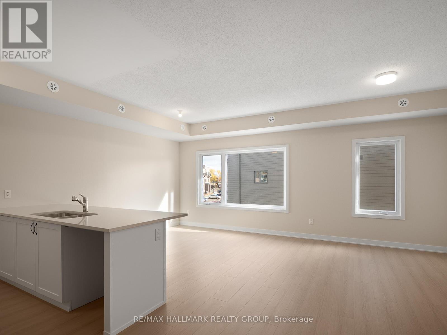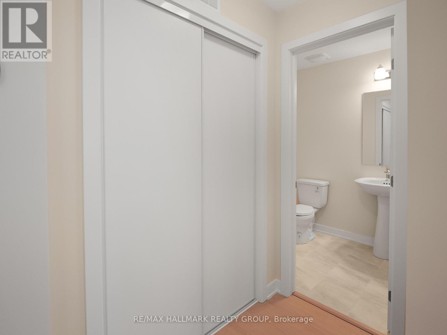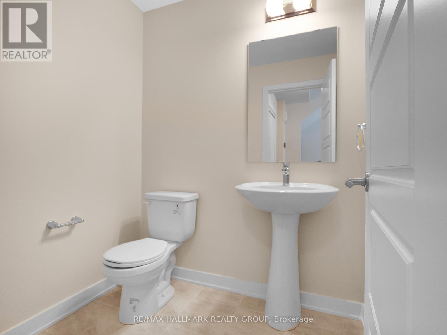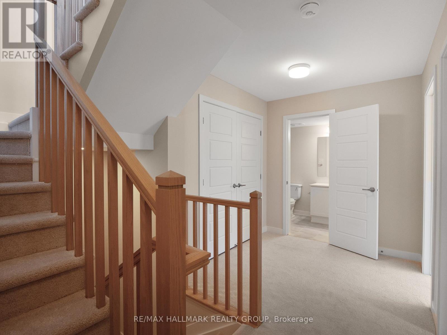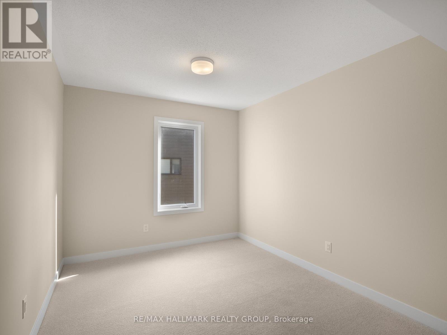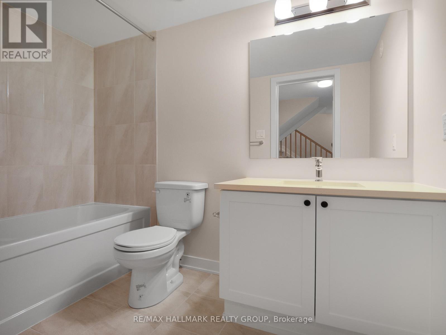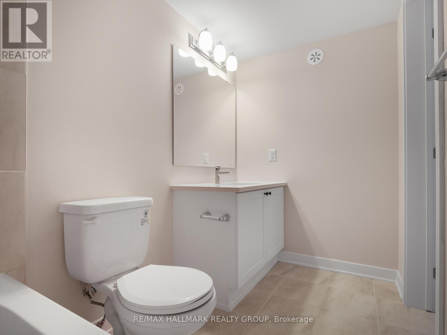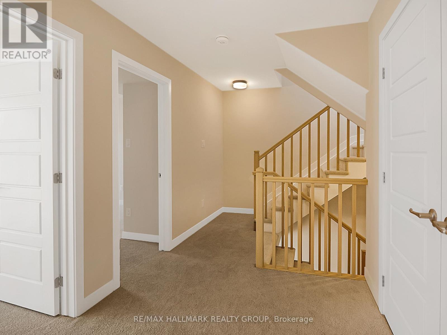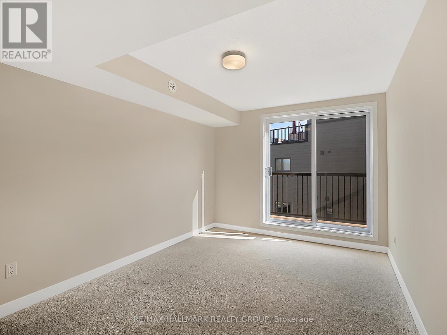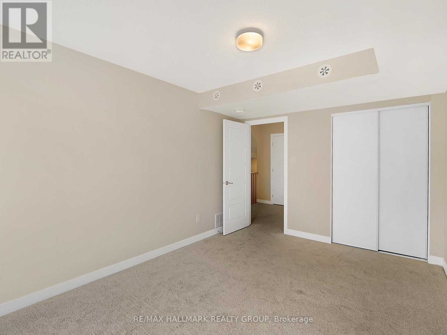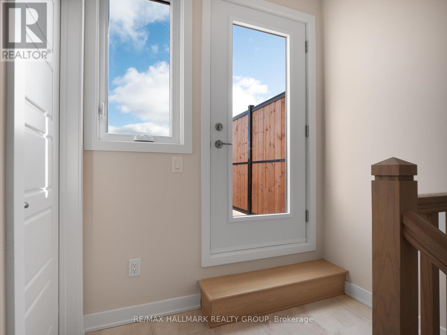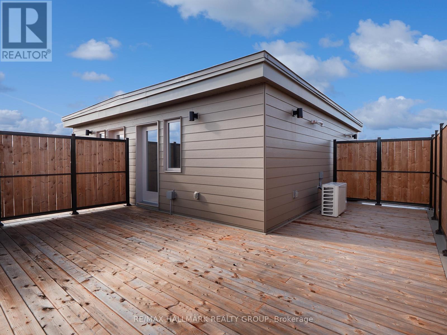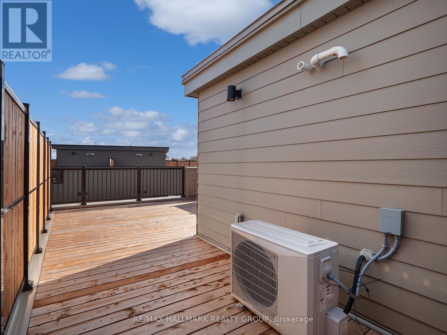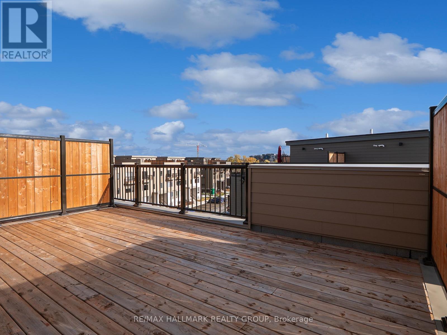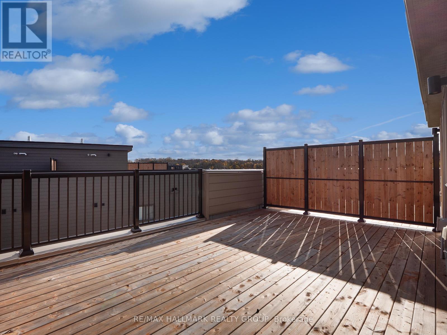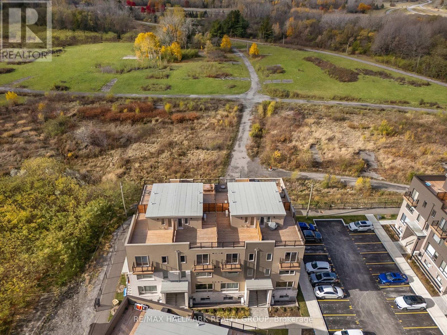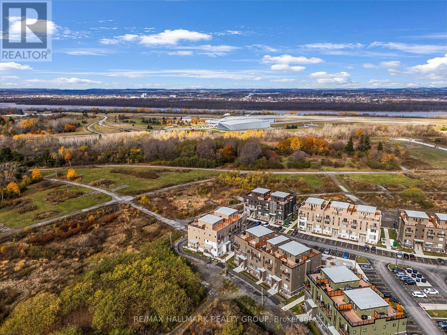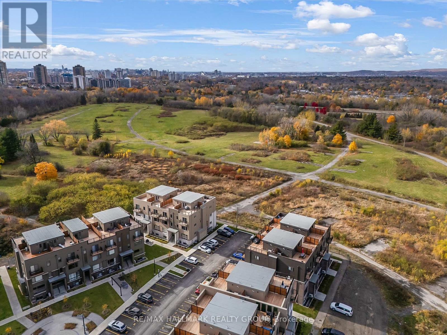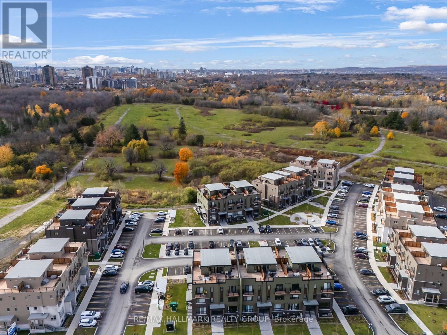420 Mishi Private Ottawa, Ontario K1K 0P2
$2,375 Monthly
Available December 1st. Welcome to 420 Mishi Private, a bright and modern two-bedroom, two-bath upper unit located in Manor Park, just minutes from New Edinburgh and downtown. The main level features an open layout with plenty of natural light-perfect for relaxing or hosting friends. The kitchen feels fresh and modern with quartz countertops, a breakfast bar, and a clean tile backsplash.Upstairs, the primary bedroom includes its own balcony overlooking the community, plus a walk-in closet and access to the main bathroom. The second bedroom is a great size for guests, a home office, or even a hobby room.One of the best features of this home is the private rooftop terrace-an ideal spot to hang out, enjoy the sun, or have dinner outdoors. There's also in-unit laundry and central air conditioning included.You'll be close to the Ottawa River, parks, schools, and shops, with convenient transit, walking, and biking options nearby. This home is perfect for anyone looking for a comfortable, low-maintenance lifestyle in a friendly and well-connected community. (id:50886)
Property Details
| MLS® Number | X12522430 |
| Property Type | Single Family |
| Community Name | 3104 - CFB Rockcliffe and Area |
| Community Features | Pets Allowed With Restrictions |
| Features | Balcony, In Suite Laundry |
| Parking Space Total | 1 |
Building
| Bathroom Total | 2 |
| Bedrooms Above Ground | 2 |
| Bedrooms Total | 2 |
| Age | New Building |
| Amenities | Separate Heating Controls |
| Appliances | Water Heater, Dishwasher, Dryer, Stove, Washer, Refrigerator |
| Basement Type | None |
| Cooling Type | Central Air Conditioning, Ventilation System |
| Exterior Finish | Brick |
| Half Bath Total | 1 |
| Heating Fuel | Natural Gas |
| Heating Type | Forced Air |
| Stories Total | 2 |
| Size Interior | 1,200 - 1,399 Ft2 |
| Type | Row / Townhouse |
Parking
| No Garage |
Land
| Acreage | No |
Rooms
| Level | Type | Length | Width | Dimensions |
|---|---|---|---|---|
| Second Level | Kitchen | 2.67 m | 2.36 m | 2.67 m x 2.36 m |
| Second Level | Dining Room | 2.67 m | 3.58 m | 2.67 m x 3.58 m |
| Second Level | Living Room | 3.3 m | 5 m | 3.3 m x 5 m |
| Third Level | Primary Bedroom | 3.05 m | 4.27 m | 3.05 m x 4.27 m |
| Third Level | Bedroom 2 | 2.82 m | 3.53 m | 2.82 m x 3.53 m |
| Third Level | Bathroom | Measurements not available |
https://www.realtor.ca/real-estate/29080797/420-mishi-private-ottawa-3104-cfb-rockcliffe-and-area
Contact Us
Contact us for more information
Paul Franchuk
Salesperson
www.paulfranchuk.com/
www.facebook.com/PFranchuk
344 O'connor Street
Ottawa, Ontario K2P 1W1
(613) 563-1155
(613) 563-8710
www.hallmarkottawa.com/
Matt Richling
Salesperson
www.newpurveyors.com/
344 O'connor Street
Ottawa, Ontario K2P 1W1
(613) 563-1155
(613) 563-8710
www.hallmarkottawa.com/

