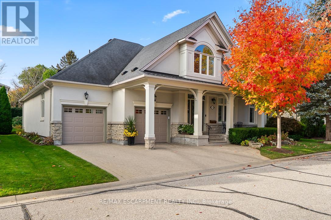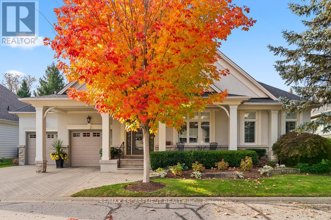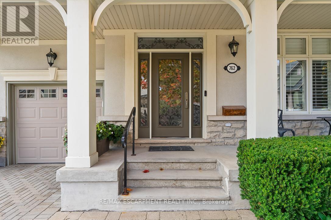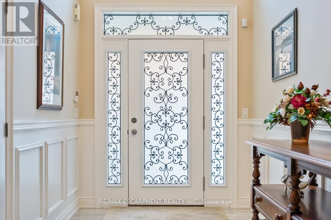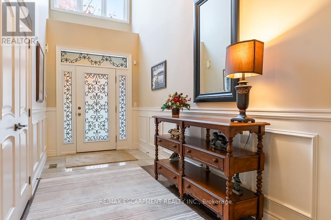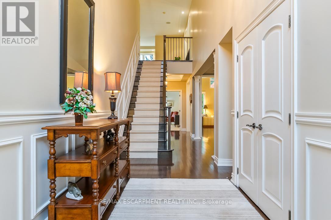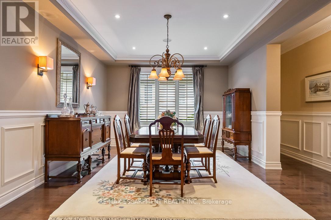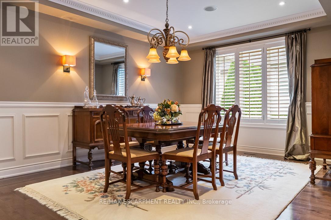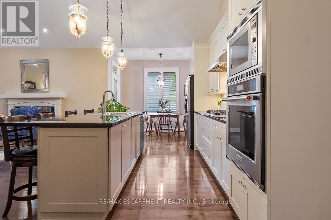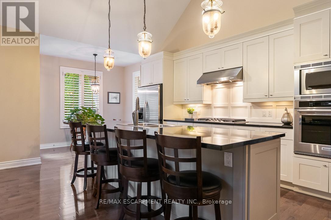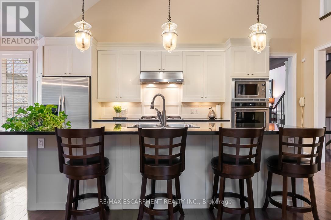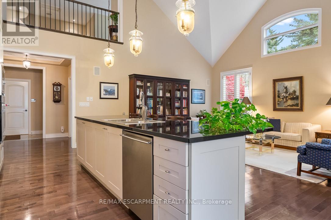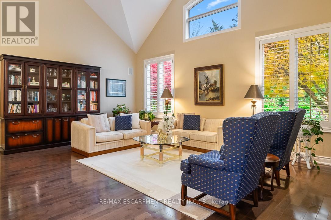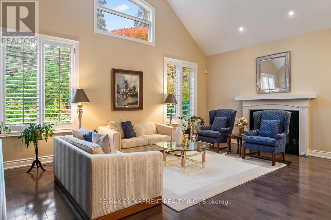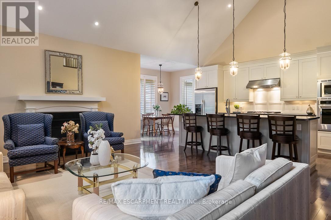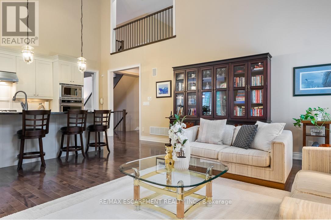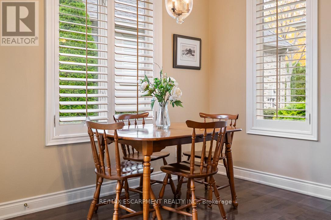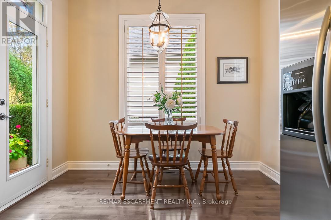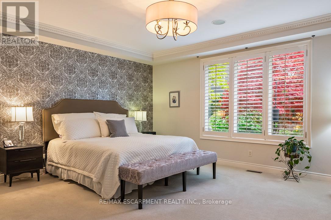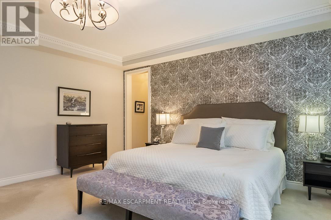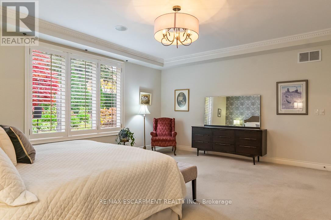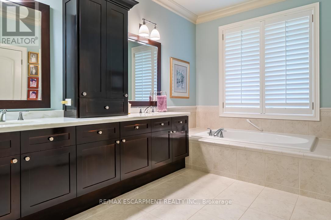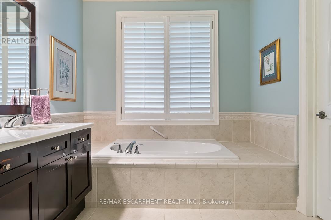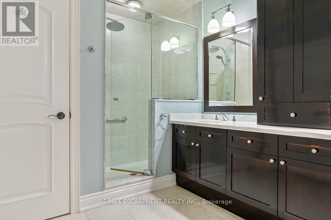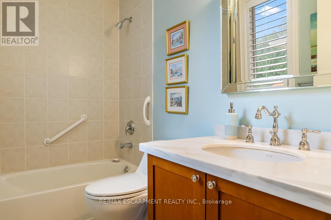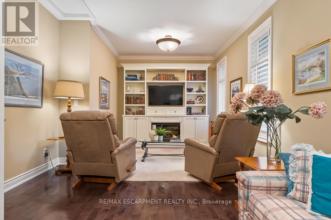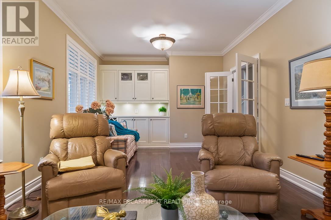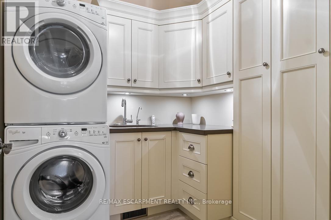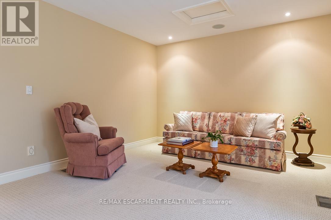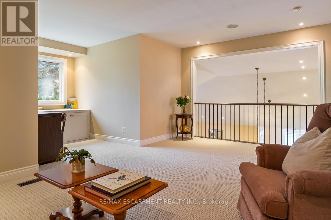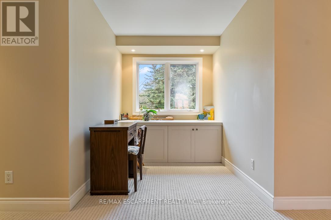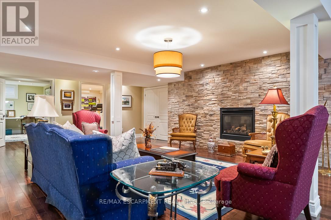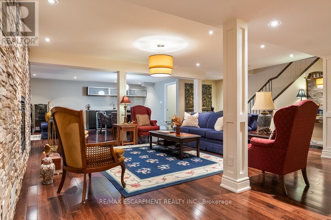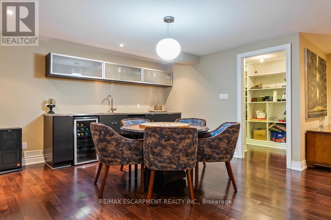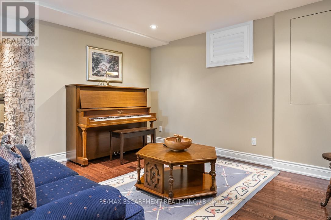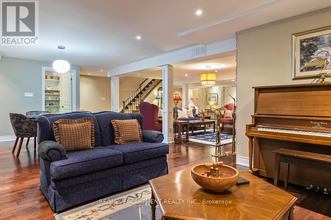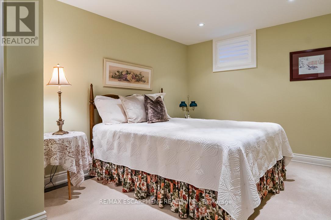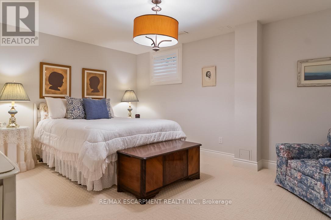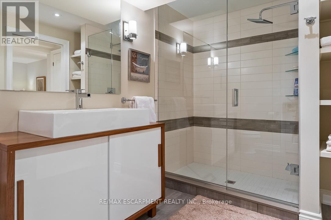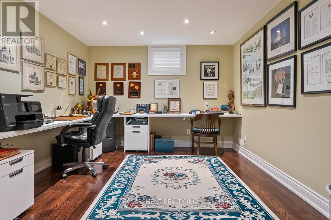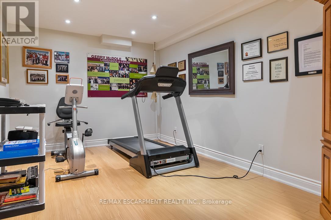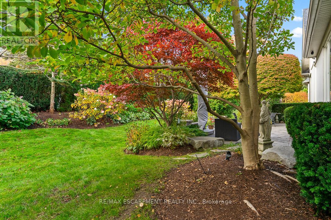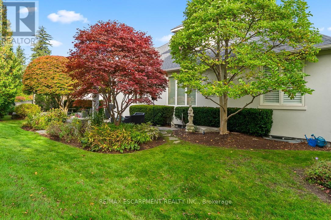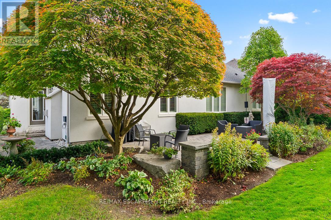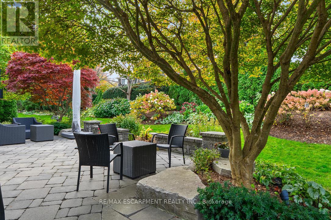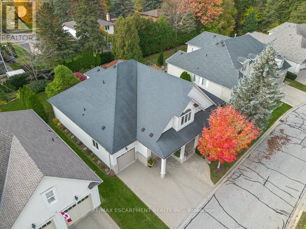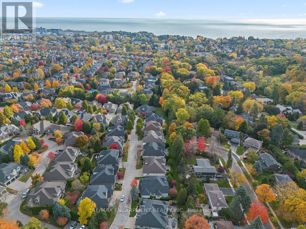762 Hidden Grove Lane Mississauga, Ontario L5H 4L3
$2,199,000Maintenance, Common Area Maintenance, Insurance, Parking
$750 Monthly
Maintenance, Common Area Maintenance, Insurance, Parking
$750 MonthlyOne of the Finest Homes on the Coveted Street of Hidden Grove Lane. This Home Exemplifies A Fine Taste For Living. High End Finishes and Attention to Detail are everywhere. A grand two storey entrance way is just the beginning. Modern finishes and an open concept floor plan are ideal for entertaining. Soaring ceilings in the kitchen and great room make this home unique. The den features plenty of custom built-ins and a fireplace. A completely finished lower level is ideal for guests or curl up by the gas fireplace with a good book. Pot lights, wet bar, bathroom, 2 bedrooms, gym area, and plenty of storage are also to be enjoyed. The premium west facing yard is private with an abundance of trees and stone patio. Surveillance cameras and a new security system are included. A new tankless hot water unit and humidifier was added in 2024. The garage has a power hook up for an EV. This home is the total package. $750/month maintenance fee includes snow removal, lawn cutting and 2x a year window cleaning. Status Certificate is available. Furnace and AC in 2013. Roof in 2014. (id:50886)
Property Details
| MLS® Number | W12521896 |
| Property Type | Single Family |
| Community Name | Lorne Park |
| Community Features | Pets Allowed With Restrictions |
| Parking Space Total | 4 |
Building
| Bathroom Total | 3 |
| Bedrooms Above Ground | 1 |
| Bedrooms Below Ground | 2 |
| Bedrooms Total | 3 |
| Amenities | Fireplace(s) |
| Appliances | Oven - Built-in, Range, Alarm System |
| Basement Development | Finished |
| Basement Type | Full (finished) |
| Construction Style Attachment | Detached |
| Cooling Type | Central Air Conditioning |
| Exterior Finish | Stone, Stucco |
| Fire Protection | Security System |
| Fireplace Present | Yes |
| Fireplace Total | 2 |
| Flooring Type | Carpeted |
| Foundation Type | Poured Concrete |
| Heating Fuel | Natural Gas |
| Heating Type | Forced Air |
| Stories Total | 2 |
| Size Interior | 2,500 - 2,749 Ft2 |
| Type | House |
Parking
| Attached Garage | |
| Garage |
Land
| Acreage | No |
Rooms
| Level | Type | Length | Width | Dimensions |
|---|---|---|---|---|
| Basement | Bedroom | 4.8 m | 4.6 m | 4.8 m x 4.6 m |
| Basement | Bedroom | 4.6 m | 3.12 m | 4.6 m x 3.12 m |
| Basement | Recreational, Games Room | 11.15 m | 9.75 m | 11.15 m x 9.75 m |
| Main Level | Foyer | 3.7 m | 2.13 m | 3.7 m x 2.13 m |
| Main Level | Dining Room | 7.09 m | 4.9 m | 7.09 m x 4.9 m |
| Main Level | Office | 7.7 m | 3.63 m | 7.7 m x 3.63 m |
| Main Level | Kitchen | 5.94 m | 2.82 m | 5.94 m x 2.82 m |
| Main Level | Eating Area | 3.05 m | 2.87 m | 3.05 m x 2.87 m |
| Main Level | Living Room | 5.87 m | 4.57 m | 5.87 m x 4.57 m |
| Main Level | Primary Bedroom | 5.46 m | 4.95 m | 5.46 m x 4.95 m |
| Main Level | Laundry Room | 2.26 m | 2.13 m | 2.26 m x 2.13 m |
| Upper Level | Loft | 6.1 m | 5.54 m | 6.1 m x 5.54 m |
https://www.realtor.ca/real-estate/29080636/762-hidden-grove-lane-mississauga-lorne-park-lorne-park
Contact Us
Contact us for more information
Matthew Regan
Broker
(905) 842-7677
www.reganirish.com/
ca.linkedin.com/in/matthew-regan-650b0a23
1320 Cornwall Rd Unit 103b
Oakville, Ontario L6J 7W5
(905) 842-7677
Alex Irish
Salesperson
1320 Cornwall Rd Unit 103b
Oakville, Ontario L6J 7W5
(905) 842-7677

