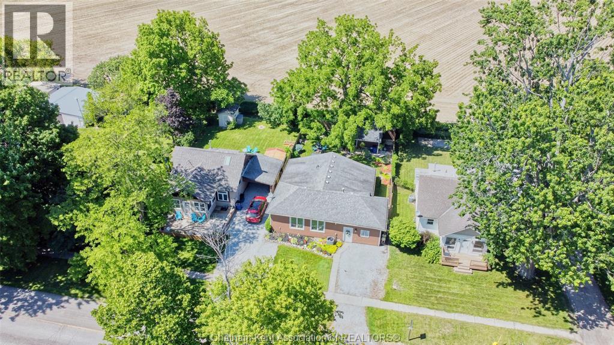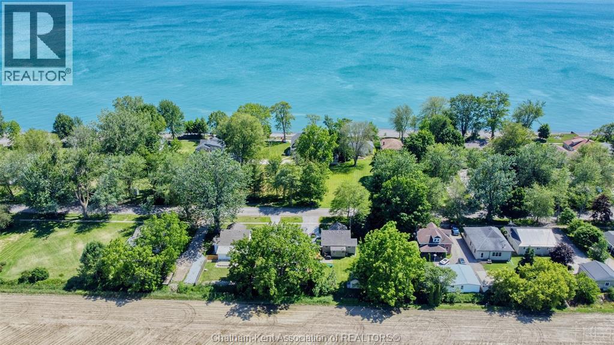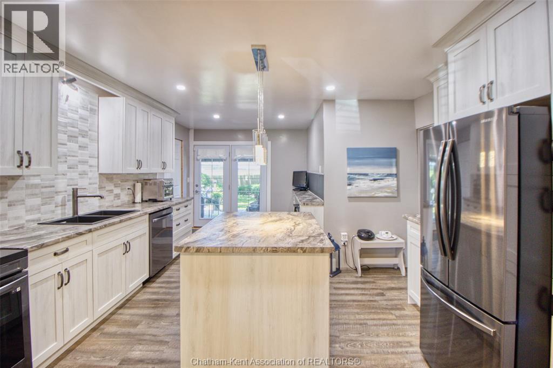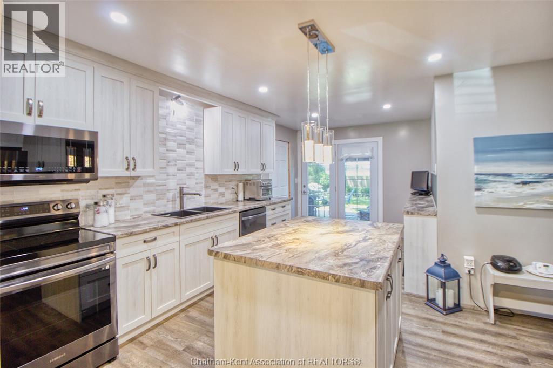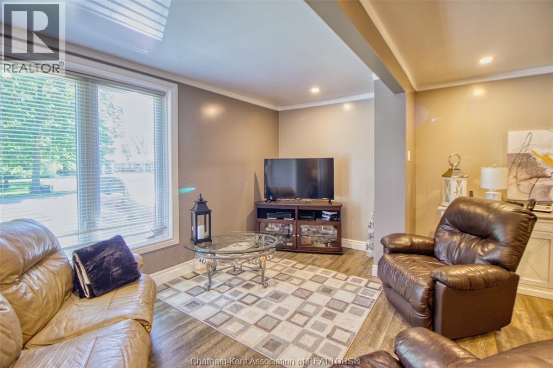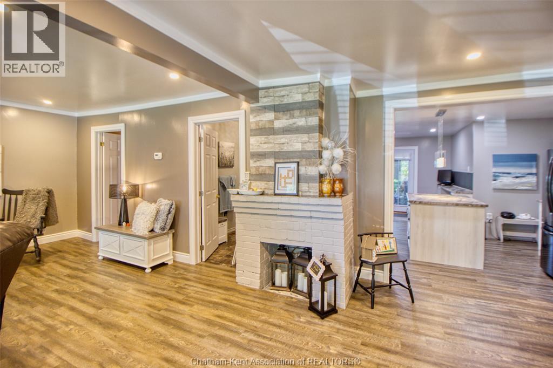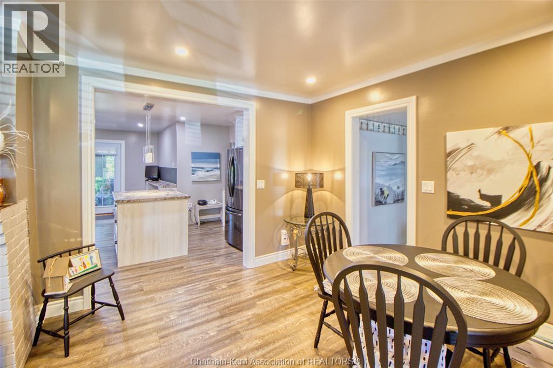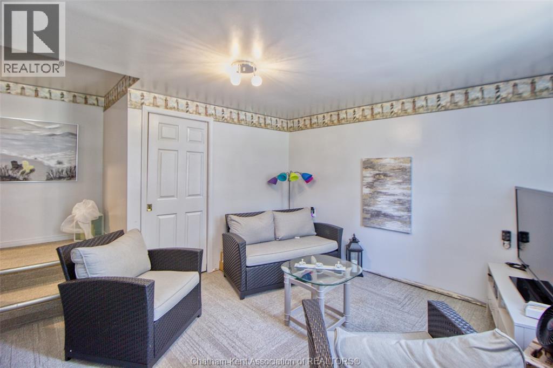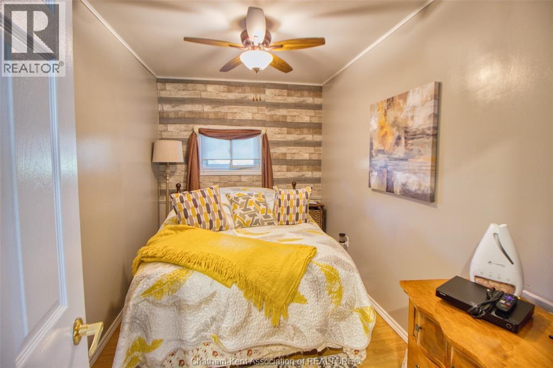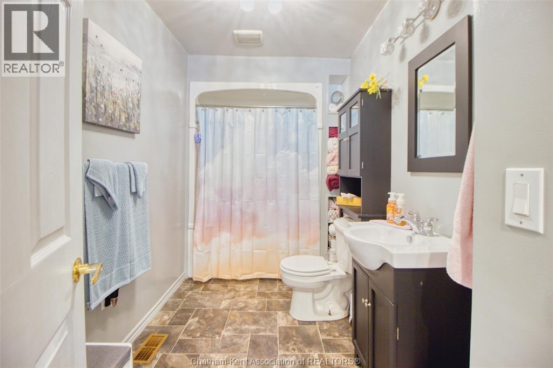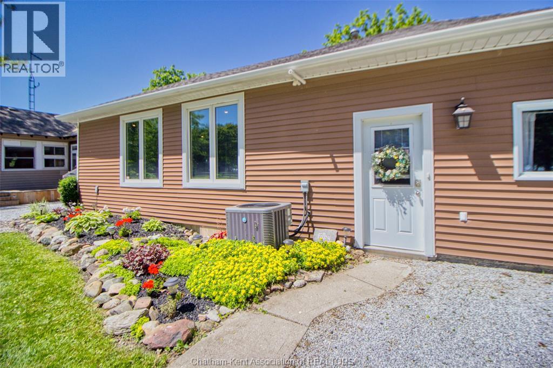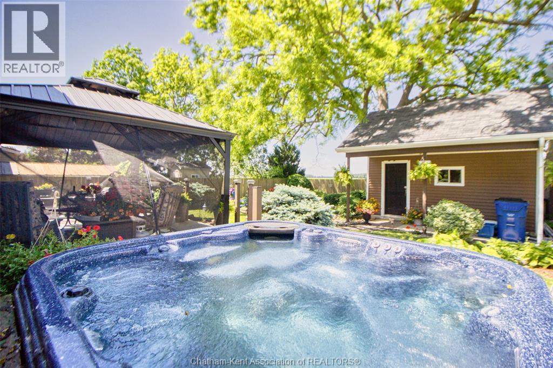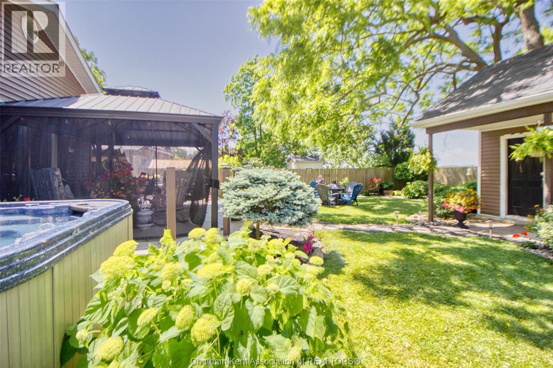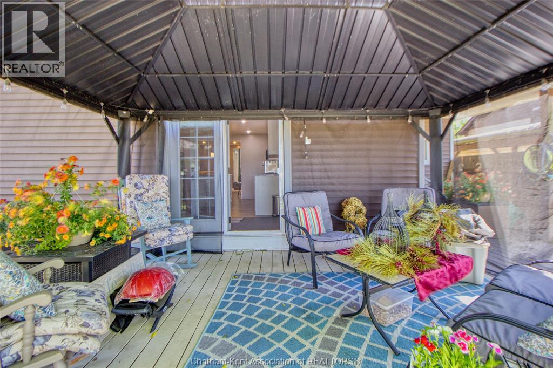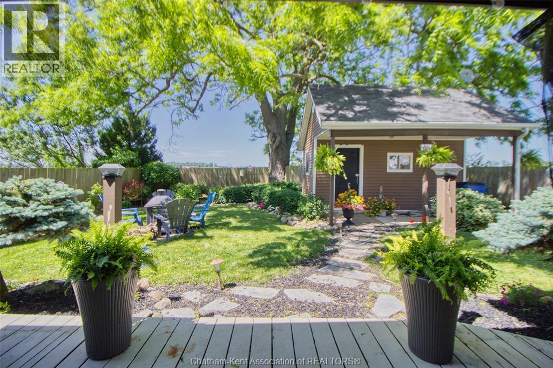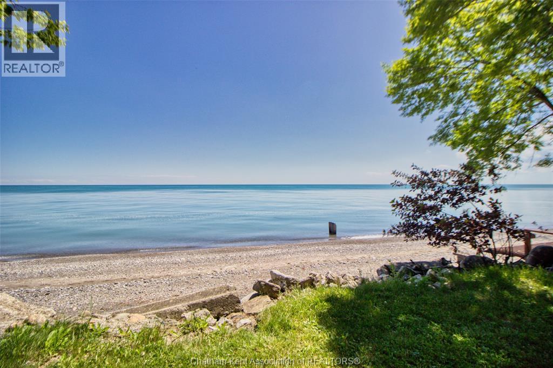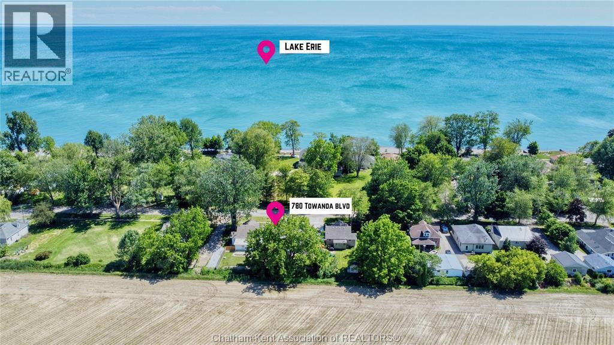780 Towanda Boulevard Erie Beach, Ontario N0P 1A0
$459,900
This is more than a home — it’s a lifestyle. Come slow down, and let the lake set your pace. Escape the city and embrace the calm of this charming home nestled in beautiful Erie Beach, on the shores of Lake Erie. Perfectly sized for easy living, this cozy retreat offers peace, privacy, and picture-perfect views of the lake. Step outside to your beautifully landscaped backyard — complete with a hot tub, deck, gazebo and tranquil garden setting. You’ll find more serenity here than you’ll know what to do with. Serenity now!! This home offers 3 bedrooms, a large open family/dining room, updated kitchen with a large island, 4 piece bath and a den. Minutes from Erieau, marinas, restaurants, and Bayside Brewery. Totally renovated to be a four-season home or cottage, allowing year-round enjoyment. (id:50886)
Property Details
| MLS® Number | 25028357 |
| Property Type | Single Family |
| Equipment Type | Air Conditioner, Furnace |
| Features | Front Driveway, Gravel Driveway, Mutual Driveway, Single Driveway |
| Rental Equipment Type | Air Conditioner, Furnace |
| Water Front Type | Waterfront, Road Between |
Building
| Bathroom Total | 1 |
| Bedrooms Above Ground | 3 |
| Bedrooms Total | 3 |
| Appliances | Hot Tub, Dishwasher, Dryer, Washer |
| Architectural Style | Bungalow, Cottage |
| Constructed Date | 1900 |
| Construction Style Attachment | Detached |
| Cooling Type | Central Air Conditioning |
| Exterior Finish | Aluminum/vinyl |
| Fireplace Fuel | Gas |
| Fireplace Present | Yes |
| Fireplace Type | Roughed In |
| Flooring Type | Hardwood |
| Foundation Type | Block |
| Heating Fuel | Natural Gas |
| Heating Type | Forced Air, Furnace |
| Stories Total | 1 |
| Type | House |
Land
| Acreage | No |
| Fence Type | Fence |
| Landscape Features | Landscaped |
| Sewer | Septic System |
| Size Irregular | 50.2 X 116.63 / 0.134 Ac |
| Size Total Text | 50.2 X 116.63 / 0.134 Ac|under 1/4 Acre |
| Zoning Description | Residentia |
Rooms
| Level | Type | Length | Width | Dimensions |
|---|---|---|---|---|
| Main Level | Laundry Room | 6 ft | 7 ft ,6 in | 6 ft x 7 ft ,6 in |
| Main Level | Storage | 6 ft | 7 ft | 6 ft x 7 ft |
| Main Level | Den | 13 ft | 16 ft ,5 in | 13 ft x 16 ft ,5 in |
| Main Level | Living Room/dining Room | 27 ft ,5 in | 17 ft | 27 ft ,5 in x 17 ft |
| Main Level | Bedroom | 11 ft ,6 in | 7 ft ,5 in | 11 ft ,6 in x 7 ft ,5 in |
| Main Level | 4pc Bathroom | 9 ft | 6 ft | 9 ft x 6 ft |
| Main Level | Bedroom | 11 ft | 7 ft ,5 in | 11 ft x 7 ft ,5 in |
| Main Level | Bedroom | 9 ft | 7 ft | 9 ft x 7 ft |
| Main Level | Kitchen | 18 ft | 13 ft ,6 in | 18 ft x 13 ft ,6 in |
https://www.realtor.ca/real-estate/29081352/780-towanda-boulevard-erie-beach
Contact Us
Contact us for more information
Chris Mcleod
Sales Person
www.twitter.com/cksychris
220 Wellington St W
Chatham, Ontario N7M 1J6
(519) 354-3600
(519) 354-7944

