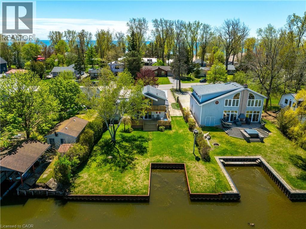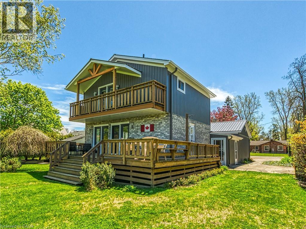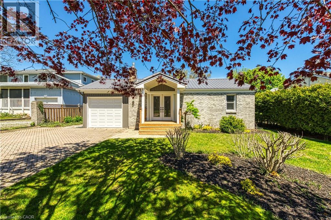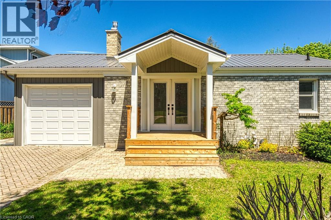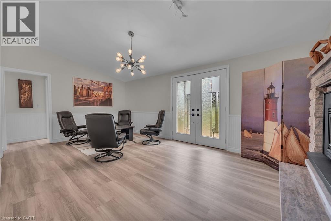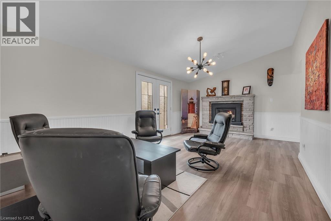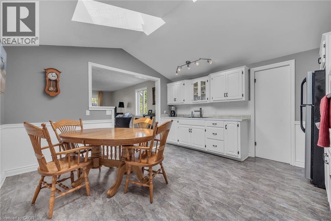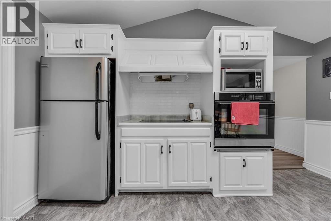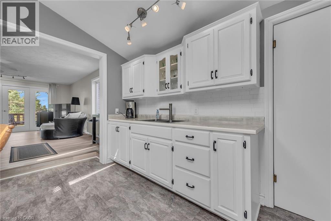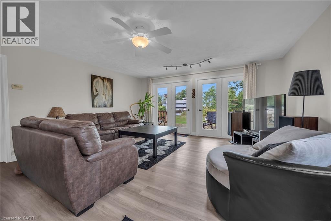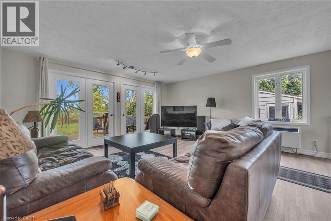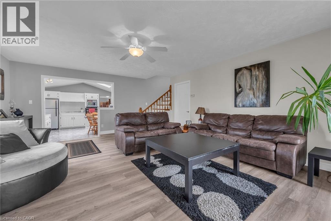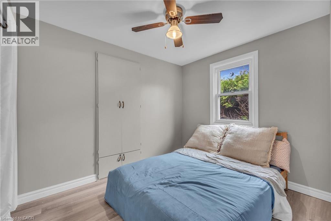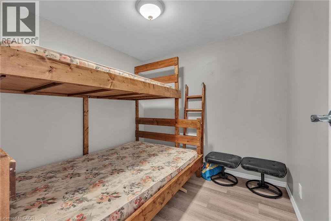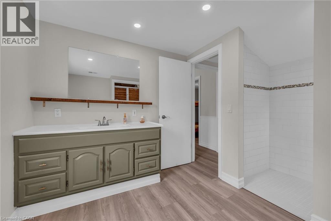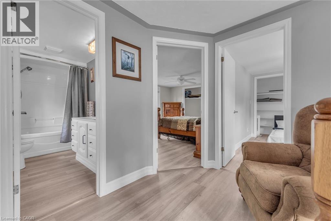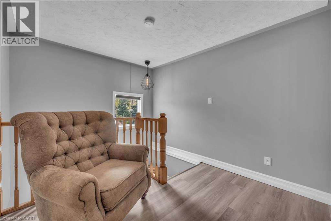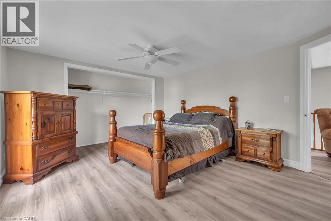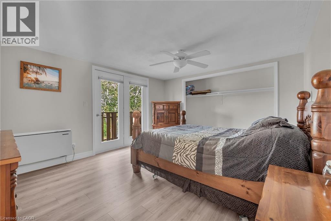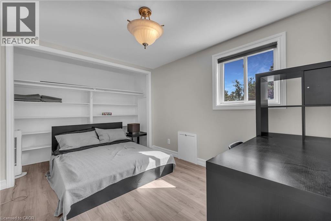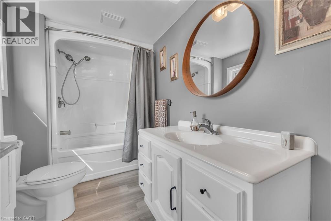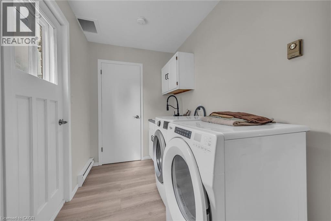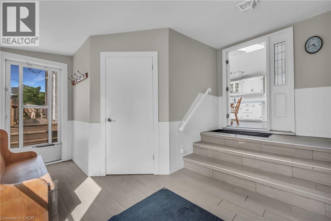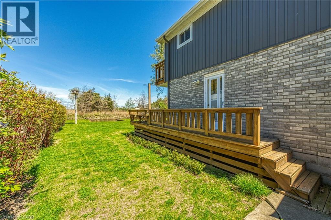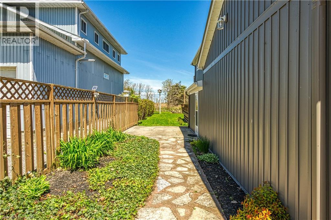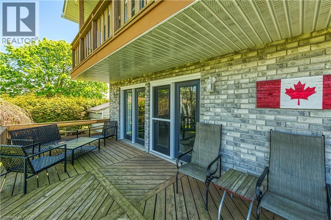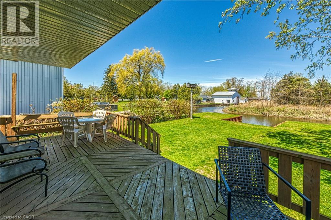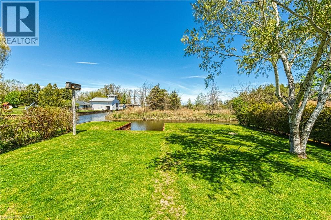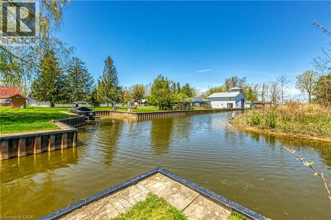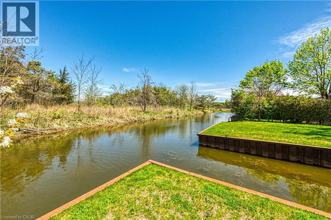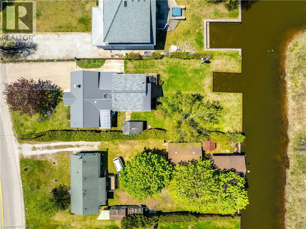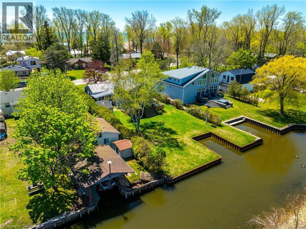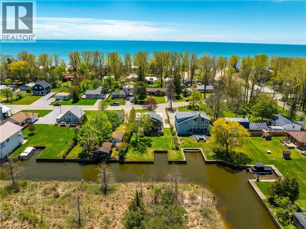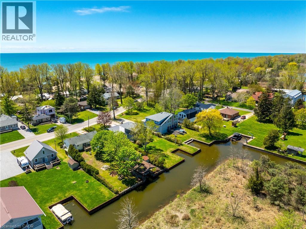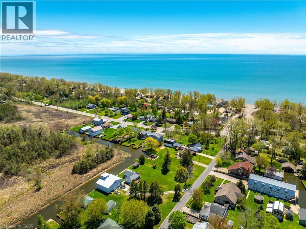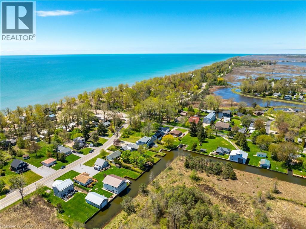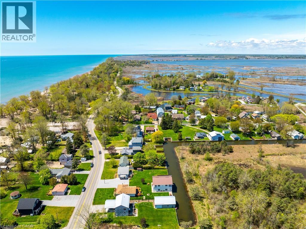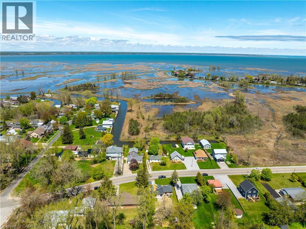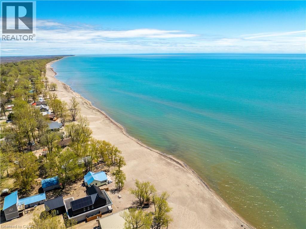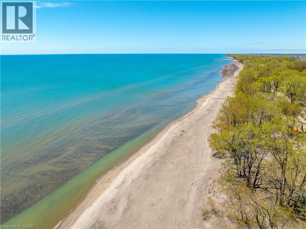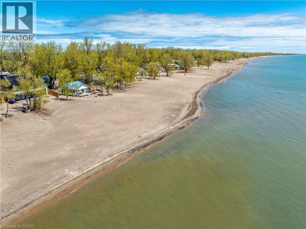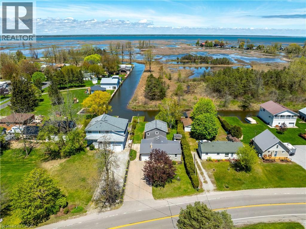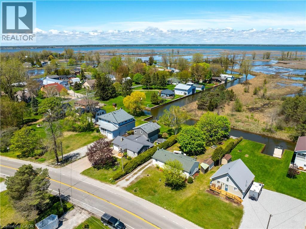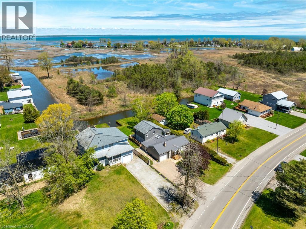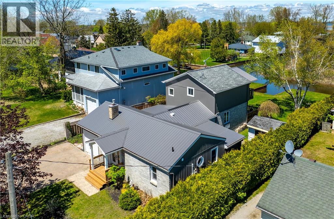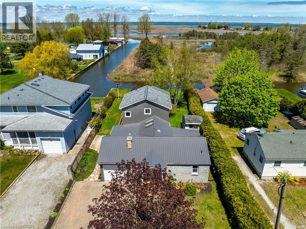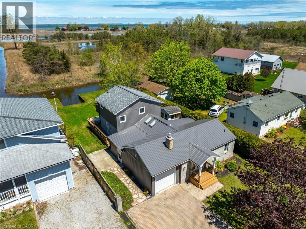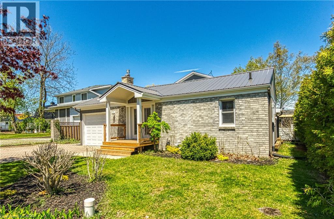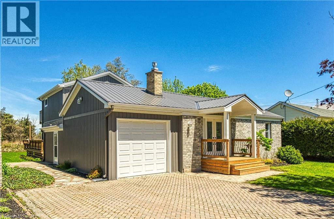270 Erie Boulevard Long Point, Ontario N0E 1M0
$869,900
Welcome to 270 Erie Boulevard, an exceptional 4-bedroom, 2-bathroom brick home perfectly positioned in the heart of Long Point—one of Ontario’s most cherished lakeside destinations. This beautifully maintained property sits along a peaceful channel with direct access to the bay, just 200 metres from the sandy shores of Lake Erie, offering the ultimate blend of boating, beach, and cottage living. Step inside to a bright, well-appointed eat-in kitchen, complete with skylight, a built-in oven and cooktop, and a generous walk-in pantry—perfect for hosting family gatherings or enjoying morning coffee in the sunshine. The spacious living room invites you to unwind by the cozy fireplace, while the sun-filled family room provides panoramic views of the backyard and channel, creating the ideal space for relaxation or entertaining. The primary bedroom offers a peaceful retreat with its private balcony overlooking the water, the perfect spot to enjoy sunrise views or starlit evenings. Step outside to a freshly stained deck—ideal for outdoor dining or simply watching the boats drift by. The backyard is a boater’s dream, featuring a newer seawall (2022) with a double boat slip, giving you easy access to the bay for spontaneous afternoon swims or exploring hidden beaches along the shoreline. Recent updates provide peace of mind, including a metal roof, siding, fascia, and eavestroughs (2024), ensuring the home is as worry-free as it is beautiful. Located just minutes from Long Point Provincial Park, local marinas, and quaint village shops and eateries, this property offers both year-round comfort and a true vacation lifestyle. Whether you’re looking for a full-time residence, a family getaway, or a waterfront retreat, this home delivers the best of Long Point living—where every day feels like a holiday. (id:50886)
Property Details
| MLS® Number | 40786289 |
| Property Type | Single Family |
| Amenities Near By | Beach, Park |
| Equipment Type | Propane Tank |
| Features | Conservation/green Belt, Skylight, Country Residential |
| Parking Space Total | 5 |
| Rental Equipment Type | Propane Tank |
| Storage Type | Holding Tank |
| Structure | Shed |
| View Type | Direct Water View |
| Water Front Type | Waterfront On Canal |
Building
| Bathroom Total | 2 |
| Bedrooms Above Ground | 4 |
| Bedrooms Total | 4 |
| Appliances | Dryer, Oven - Built-in, Refrigerator, Washer |
| Architectural Style | 2 Level |
| Basement Development | Unfinished |
| Basement Type | Crawl Space (unfinished) |
| Constructed Date | 1956 |
| Construction Style Attachment | Detached |
| Cooling Type | None |
| Exterior Finish | Brick, Vinyl Siding |
| Fireplace Fuel | Propane |
| Fireplace Present | Yes |
| Fireplace Total | 1 |
| Fireplace Type | Other - See Remarks |
| Fixture | Ceiling Fans |
| Foundation Type | Block |
| Heating Fuel | Electric |
| Heating Type | Heat Pump |
| Stories Total | 2 |
| Size Interior | 2,138 Ft2 |
| Type | House |
| Utility Water | Sand Point, Well |
Parking
| Attached Garage |
Land
| Acreage | No |
| Land Amenities | Beach, Park |
| Sewer | Holding Tank |
| Size Depth | 166 Ft |
| Size Frontage | 67 Ft |
| Size Total Text | Under 1/2 Acre |
| Surface Water | Lake |
| Zoning Description | Lp |
Rooms
| Level | Type | Length | Width | Dimensions |
|---|---|---|---|---|
| Second Level | 4pc Bathroom | 10'1'' x 5'5'' | ||
| Second Level | Bedroom | 11'0'' x 8'10'' | ||
| Second Level | Primary Bedroom | 14'4'' x 12'5'' | ||
| Main Level | Storage | 9'4'' x 7'1'' | ||
| Main Level | Laundry Room | 20'4'' x 6'0'' | ||
| Main Level | Pantry | 8'1'' x 5'8'' | ||
| Main Level | 3pc Bathroom | 11'5'' x 9'7'' | ||
| Main Level | Bedroom | 8'6'' x 8'0'' | ||
| Main Level | Bedroom | 9'7'' x 8'0'' | ||
| Main Level | Family Room | 20'5'' x 16'6'' | ||
| Main Level | Eat In Kitchen | 14'0'' x 13'5'' | ||
| Main Level | Living Room | 19'5'' x 11'5'' |
https://www.realtor.ca/real-estate/29080573/270-erie-boulevard-long-point
Contact Us
Contact us for more information
Catherine Poirier
Salesperson
(905) 945-2982
poirierrealtygroup.com/
64 Main Street West
Grimsby, Ontario L3M 1R6
(905) 945-0660
(905) 945-2982
www.remax-gc.com/
Perry Poirier
Salesperson
(905) 945-2982
64 Main Street West
Grimsby, Ontario L3M 1R6
(905) 945-0660
(905) 945-2982
www.remax-gc.com/

