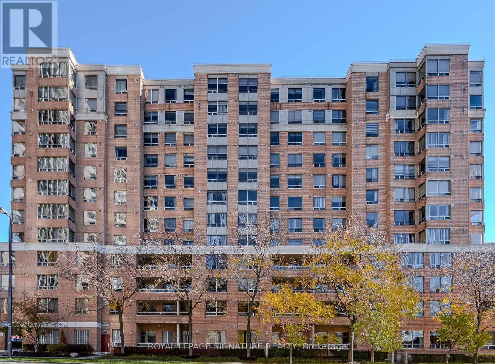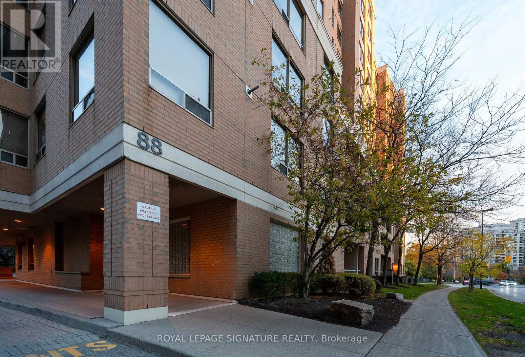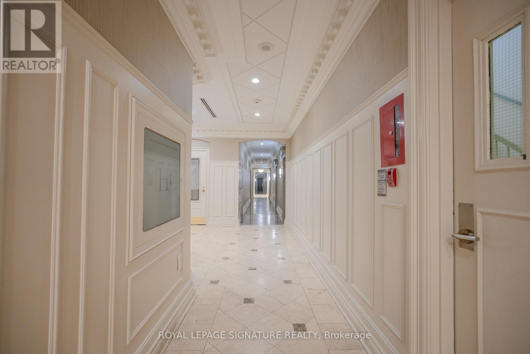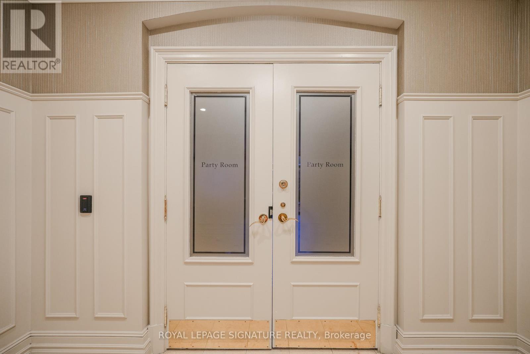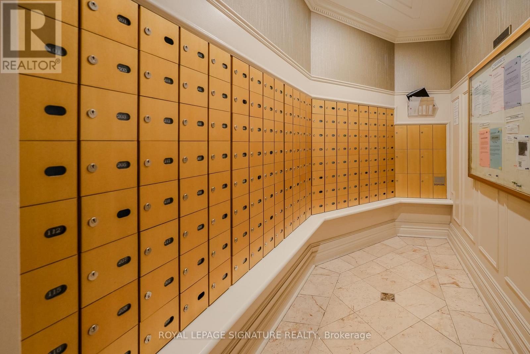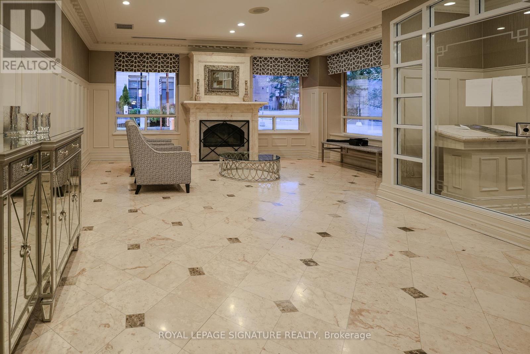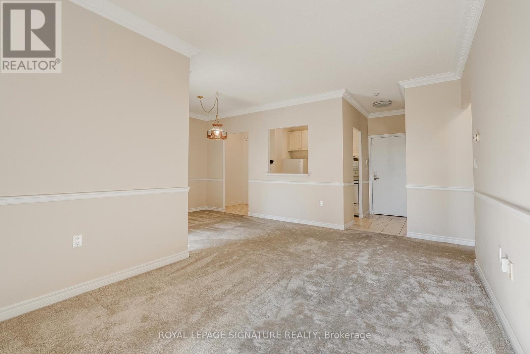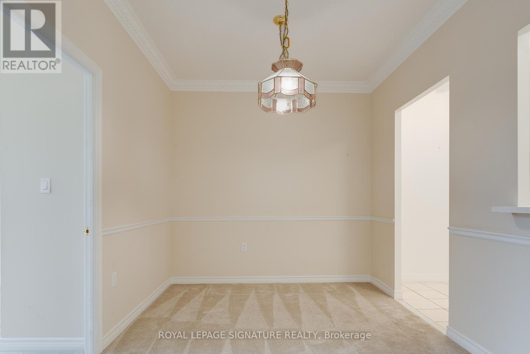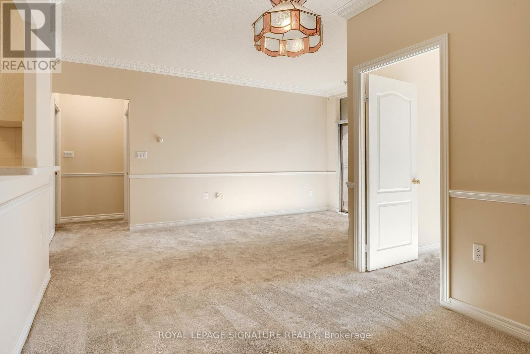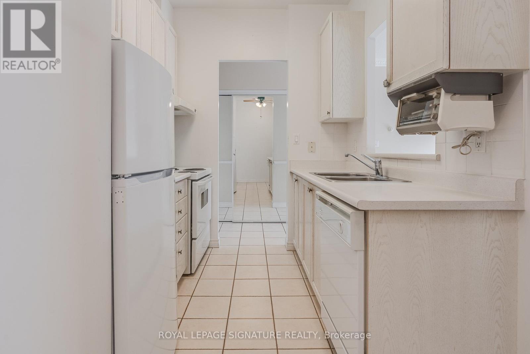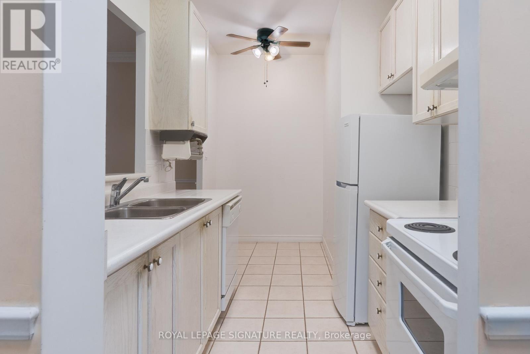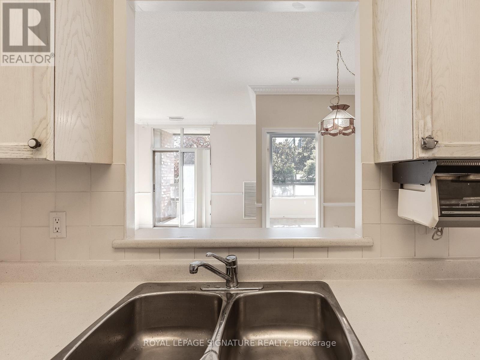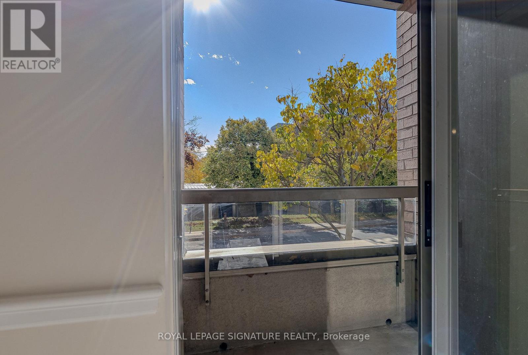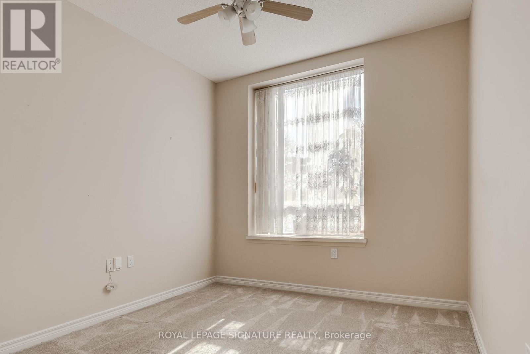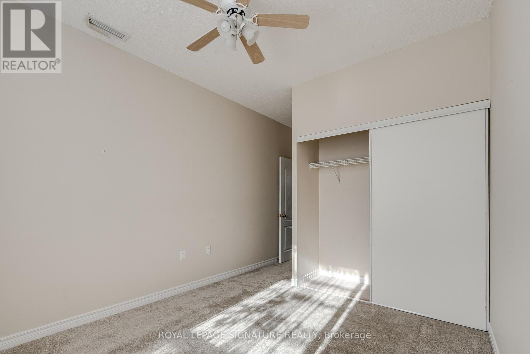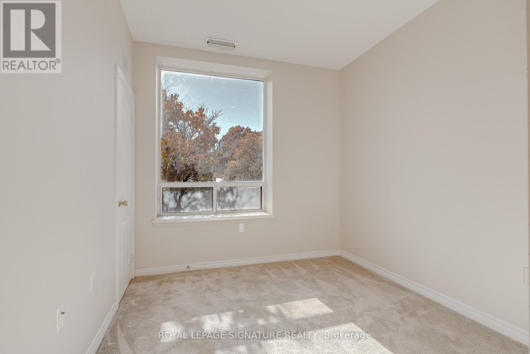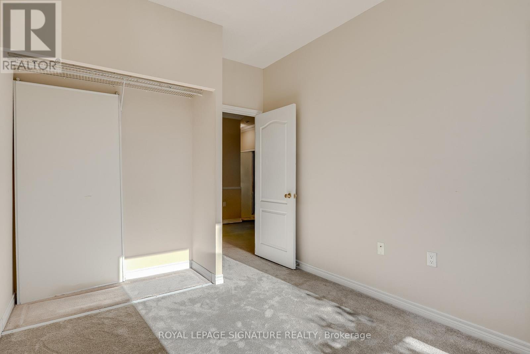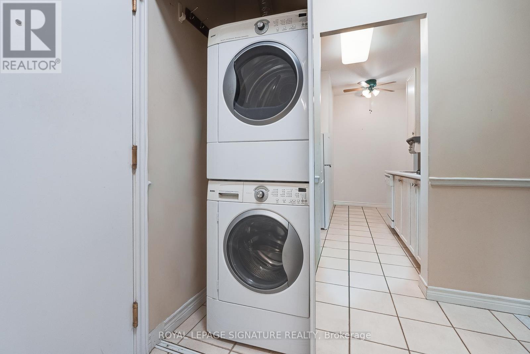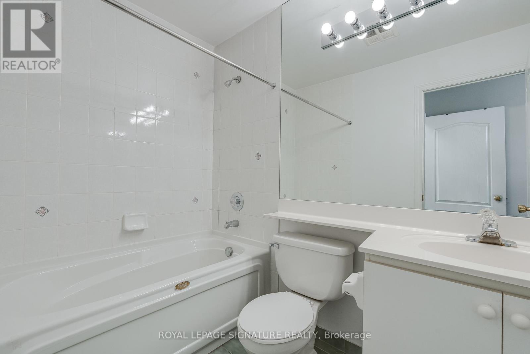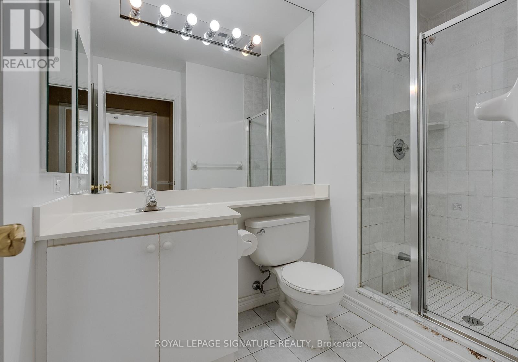115 - 88 Grandview Way Toronto, Ontario M2N 6V6
$578,000Maintenance, Common Area Maintenance, Water, Insurance, Parking
$758.98 Monthly
Maintenance, Common Area Maintenance, Water, Insurance, Parking
$758.98 MonthlyWelcome to this 848 sqft 2 bedroom 2 bathroom condo! Close to public transit and Yonge Street shopping. Zoned for highly rated McKee Public School and Earl Haig Secondary School. Avoid the elevator with this amazing ground floor unit! This split layout offers just the right amount of privacy- perfect for when you love your kids, but also love a little quiet. Enjoy natural sunlight, morning coffee on the balcony, and 24 hour security. (id:50886)
Property Details
| MLS® Number | C12522050 |
| Property Type | Single Family |
| Community Name | Willowdale East |
| Amenities Near By | Park, Public Transit, Schools |
| Community Features | Pets Allowed With Restrictions |
| Features | Cul-de-sac, Lighting, Balcony, In Suite Laundry |
| Parking Space Total | 1 |
Building
| Bathroom Total | 2 |
| Bedrooms Above Ground | 2 |
| Bedrooms Total | 2 |
| Amenities | Car Wash, Exercise Centre, Party Room, Visitor Parking, Storage - Locker, Security/concierge |
| Appliances | Garage Door Opener Remote(s) |
| Basement Type | None |
| Cooling Type | Central Air Conditioning |
| Exterior Finish | Brick |
| Fire Protection | Controlled Entry, Alarm System, Smoke Detectors, Security System |
| Heating Fuel | Natural Gas |
| Heating Type | Forced Air |
| Size Interior | 800 - 899 Ft2 |
| Type | Apartment |
Parking
| Underground | |
| Garage |
Land
| Acreage | No |
| Land Amenities | Park, Public Transit, Schools |
| Landscape Features | Landscaped |
Rooms
| Level | Type | Length | Width | Dimensions |
|---|---|---|---|---|
| Flat | Kitchen | 2.35 m | 2.26 m | 2.35 m x 2.26 m |
| Flat | Eating Area | 1.52 m | 1.68 m | 1.52 m x 1.68 m |
| Flat | Dining Room | 2.74 m | 2.83 m | 2.74 m x 2.83 m |
| Flat | Living Room | 5.21 m | 3.05 m | 5.21 m x 3.05 m |
| Flat | Primary Bedroom | 3.35 m | 2.99 m | 3.35 m x 2.99 m |
| Flat | Bedroom 2 | 3.14 m | 2.74 m | 3.14 m x 2.74 m |
| Flat | Bathroom | Measurements not available | ||
| Flat | Bathroom | Measurements not available | ||
| Flat | Foyer | Measurements not available |
Contact Us
Contact us for more information
Amy Forster
Salesperson
8 Sampson Mews Suite 201 The Shops At Don Mills
Toronto, Ontario M3C 0H5
(416) 443-0300
(416) 443-8619
Josh Pearson
Salesperson
www.facebook.com/pearsonrealtor
8 Sampson Mews Suite 201 The Shops At Don Mills
Toronto, Ontario M3C 0H5
(416) 443-0300
(416) 443-8619

