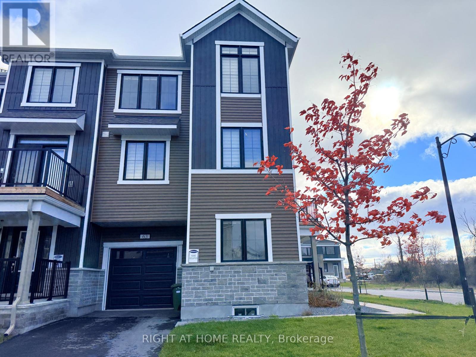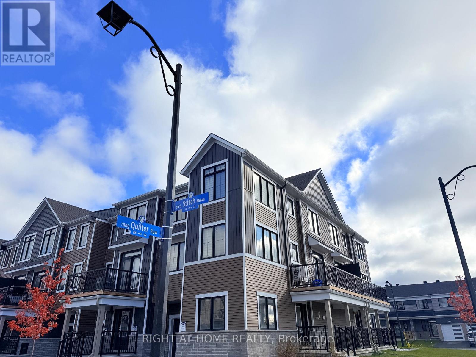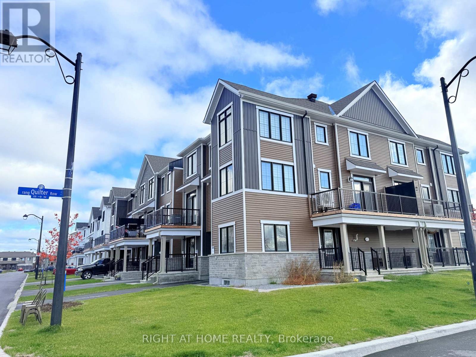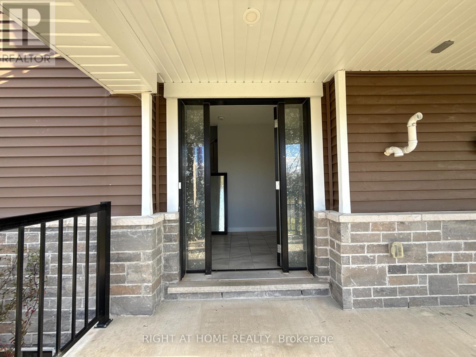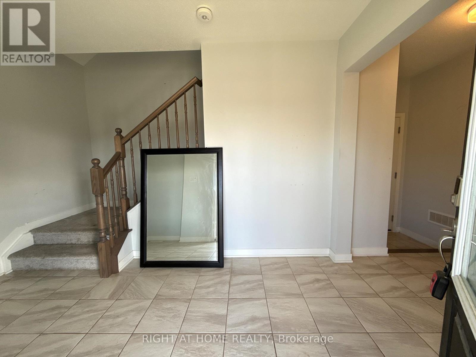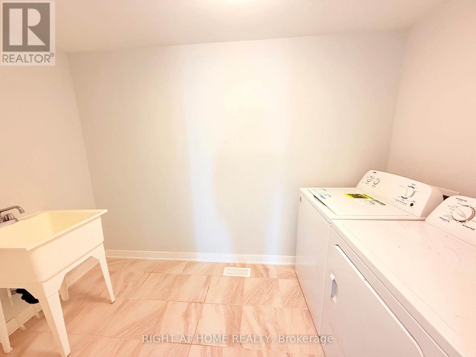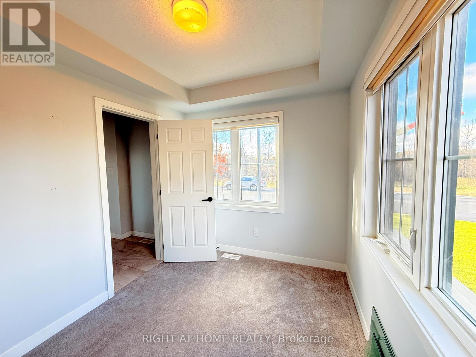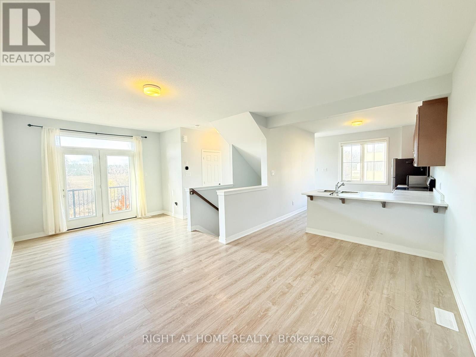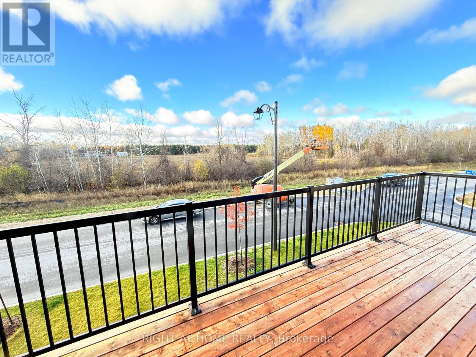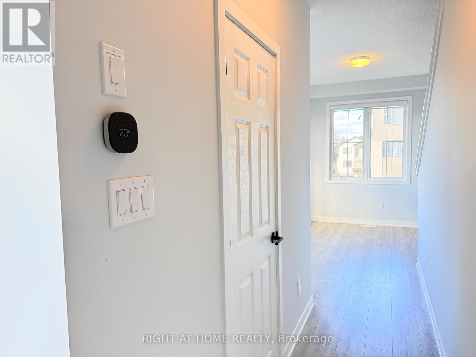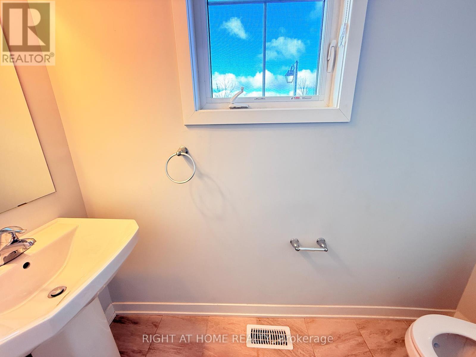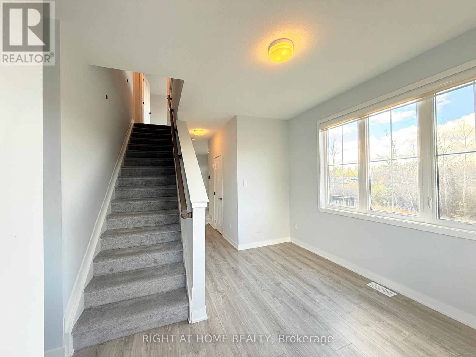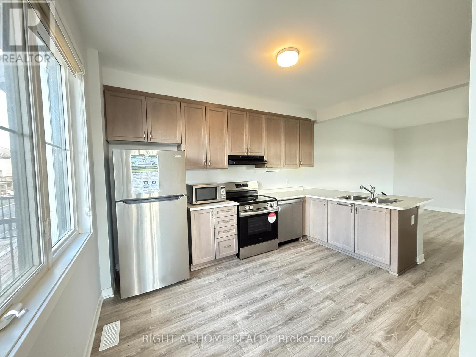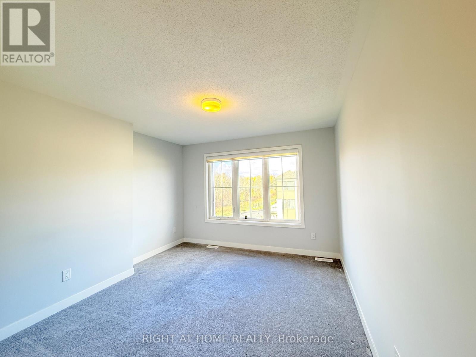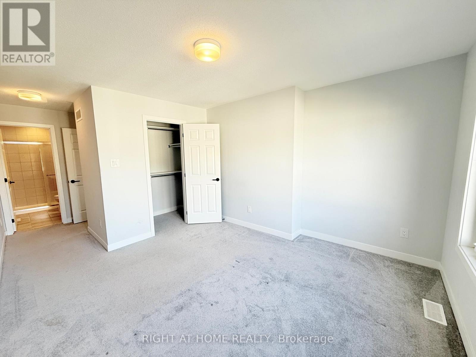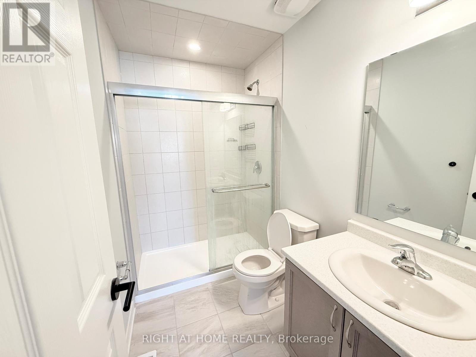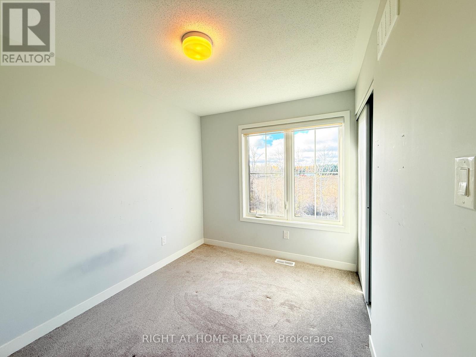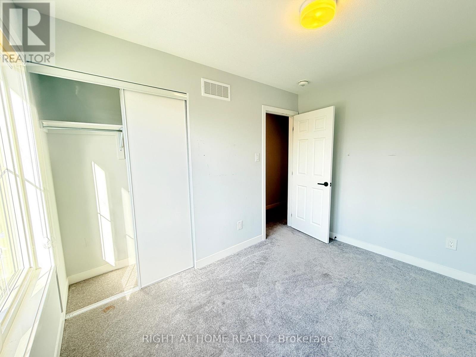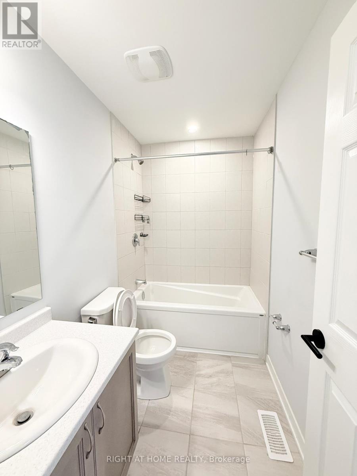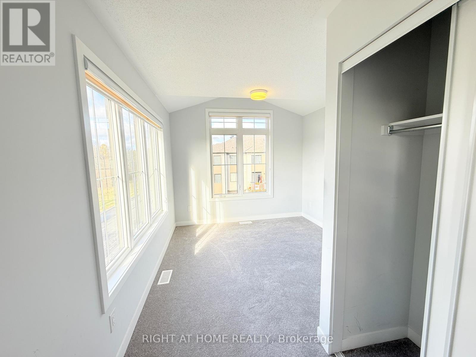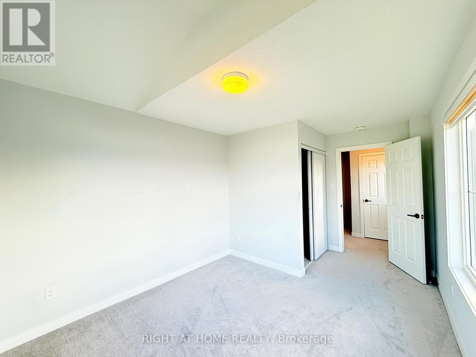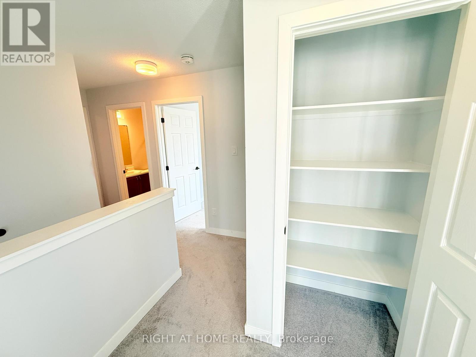63 Stitch Mews Ottawa, Ontario K0A 2Z0
$2,500 Monthly
Welcome to this beautiful 3-bedroom, 2.5-bathroom corner unit townhome located in the heart of Richmond - perfect for families looking for a better quality of life surrounded by parks, nature, and excellent schools.The main floor features a welcoming foyer, a cozy den, and a laundry area for added convenience. The second floor offers a bright and open living and dining area, a modern kitchen with quality finishes, and a powder room - ideal for family gatherings and everyday living. Upstairs, the third floor includes three spacious bedrooms, including a primary suite with a private ensuite, and a full shared bathroom.Being a corner unit on a larger lot, this home is filled with natural sunlight and provides extra outdoor space - a rare find at an affordable rent in such a desirable area.Requirements: Rental application form, proof of income (T4 or employment letter), two recent pay stubs, valid IDs, full credit report, and references. (id:50886)
Property Details
| MLS® Number | X12522248 |
| Property Type | Single Family |
| Community Name | 8209 - Goulbourn Twp From Franktown Rd/South To Rideau |
| Parking Space Total | 2 |
Building
| Bathroom Total | 3 |
| Bedrooms Above Ground | 3 |
| Bedrooms Total | 3 |
| Appliances | Water Heater - Tankless, Water Heater |
| Basement Development | Unfinished |
| Basement Type | N/a (unfinished) |
| Construction Style Attachment | Attached |
| Cooling Type | Central Air Conditioning, Ventilation System |
| Exterior Finish | Vinyl Siding |
| Foundation Type | Poured Concrete |
| Half Bath Total | 2 |
| Heating Fuel | Natural Gas |
| Heating Type | Forced Air |
| Stories Total | 3 |
| Size Interior | 1,500 - 2,000 Ft2 |
| Type | Row / Townhouse |
| Utility Water | Municipal Water |
Parking
| Garage |
Land
| Acreage | No |
| Sewer | Sanitary Sewer |
| Size Frontage | 32 Ft ,9 In |
| Size Irregular | 32.8 Ft |
| Size Total Text | 32.8 Ft |
Rooms
| Level | Type | Length | Width | Dimensions |
|---|---|---|---|---|
| Second Level | Kitchen | 3.04 m | 4.06 m | 3.04 m x 4.06 m |
| Second Level | Living Room | 6.6 m | 4.31 m | 6.6 m x 4.31 m |
| Third Level | Primary Bedroom | 3.09 m | 3.75 m | 3.09 m x 3.75 m |
| Third Level | Bedroom 2 | 3.04 m | 2.99 m | 3.04 m x 2.99 m |
| Third Level | Bedroom 3 | 3.35 m | 2.48 m | 3.35 m x 2.48 m |
| Main Level | Den | 3.04 m | 1.82 m | 3.04 m x 1.82 m |
Contact Us
Contact us for more information
Raju Gondaliya
Salesperson
www.facebook.com/profile.php?id=100092449819488
14 Chamberlain Ave Suite 101
Ottawa, Ontario K1S 1V9
(613) 369-5199
(416) 391-0013
www.rightathomerealty.com/

