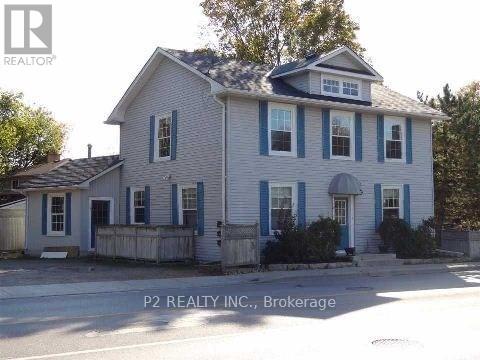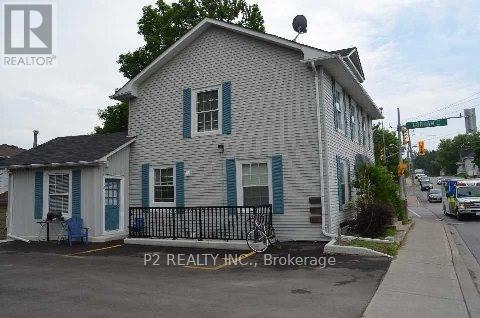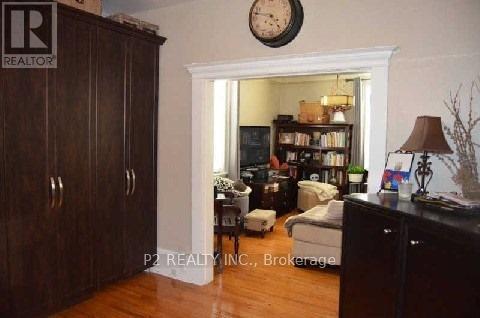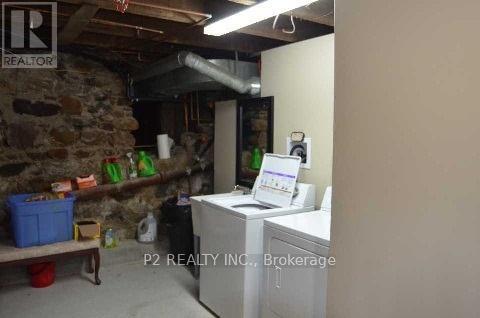#3 - Main Floor - 253 Prospect Street Newmarket, Ontario L3Y 3V1
2 Bedroom
1 Bathroom
700 - 1,100 ft2
Central Air Conditioning
Forced Air
$1,950 Monthly
Beautiful Century Home In The Heart Of Downtown Newmarket. This Executive 2 Bedroom Main Floor Space Features 9' Ceilings, Modern Kitchen With Island, New Window, Approximately 1000 Sq.Ft, One Parking Spot Included. Close To Lake, Trails, Hospital, Shops, Restaurants And Go Transit. (id:50886)
Property Details
| MLS® Number | N12521530 |
| Property Type | Multi-family |
| Community Name | Central Newmarket |
| Parking Space Total | 1 |
Building
| Bathroom Total | 1 |
| Bedrooms Above Ground | 2 |
| Bedrooms Total | 2 |
| Appliances | Alarm System, Microwave, Stove, Refrigerator |
| Basement Type | None |
| Cooling Type | Central Air Conditioning |
| Exterior Finish | Vinyl Siding |
| Flooring Type | Hardwood, Ceramic |
| Foundation Type | Block |
| Heating Fuel | Natural Gas |
| Heating Type | Forced Air |
| Stories Total | 2 |
| Size Interior | 700 - 1,100 Ft2 |
| Type | Triplex |
| Utility Water | Municipal Water |
Parking
| No Garage |
Land
| Acreage | No |
| Sewer | Sanitary Sewer |
| Size Depth | 54 Ft ,4 In |
| Size Frontage | 94 Ft ,1 In |
| Size Irregular | 94.1 X 54.4 Ft |
| Size Total Text | 94.1 X 54.4 Ft |
Rooms
| Level | Type | Length | Width | Dimensions |
|---|---|---|---|---|
| Main Level | Living Room | 3.05 m | 3.66 m | 3.05 m x 3.66 m |
| Main Level | Kitchen | 3.05 m | 5.8 m | 3.05 m x 5.8 m |
| Main Level | Primary Bedroom | 3.66 m | 4.27 m | 3.66 m x 4.27 m |
| Main Level | Bedroom 2 | 3.96 m | 4.27 m | 3.96 m x 4.27 m |
Contact Us
Contact us for more information
Jim Millis
Broker of Record
p2realty.com/
P2 Realty Inc.
(905) 597-1480
(905) 731-5269
www.p2realty.com/



























