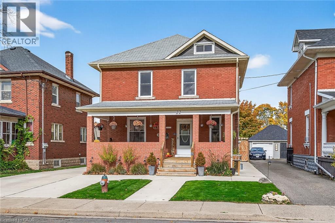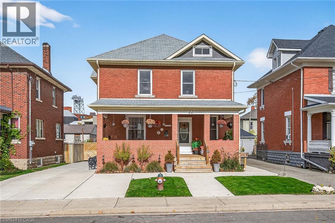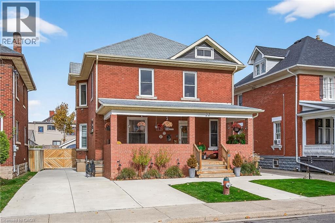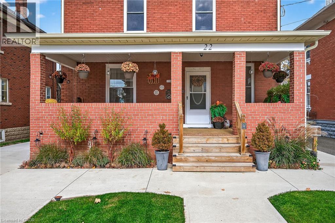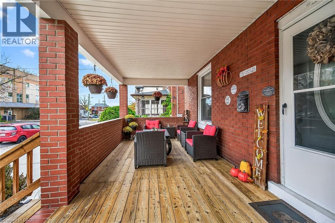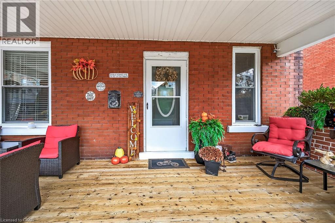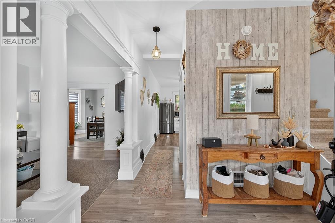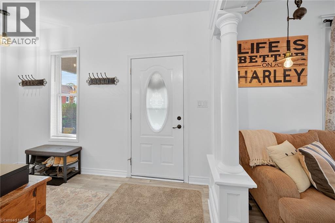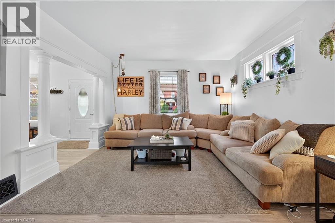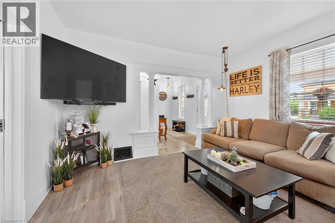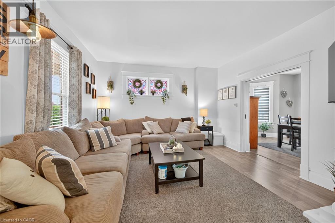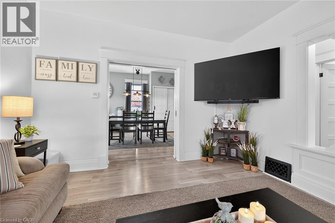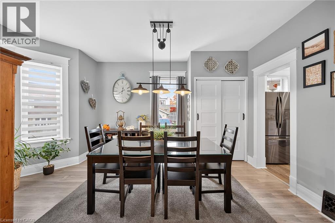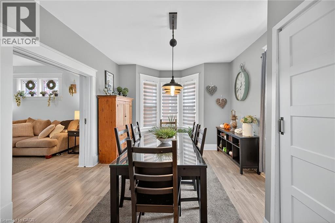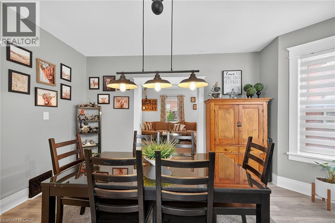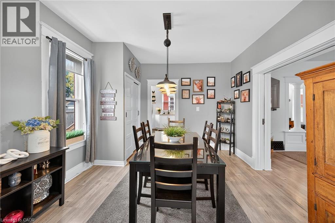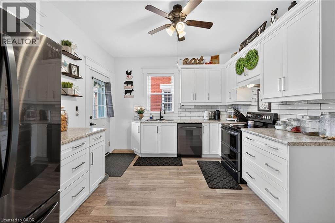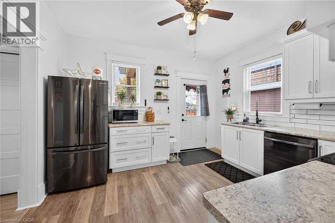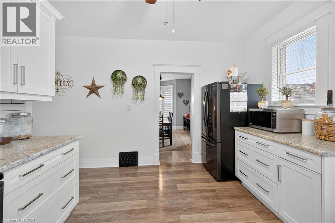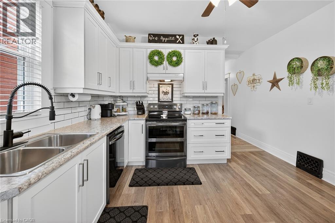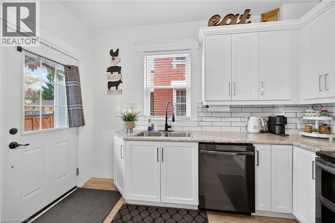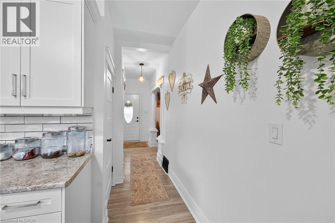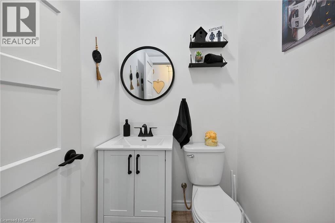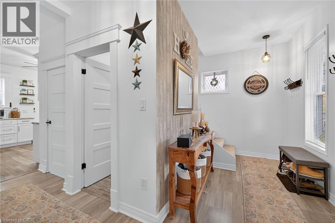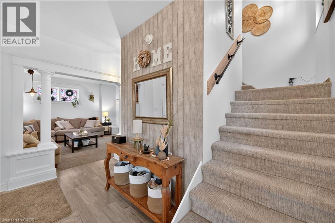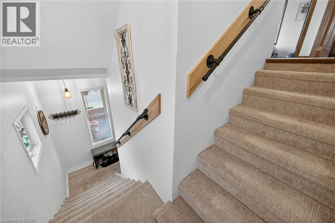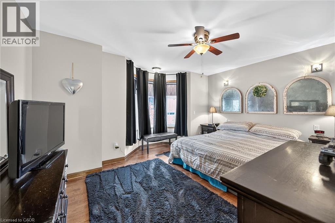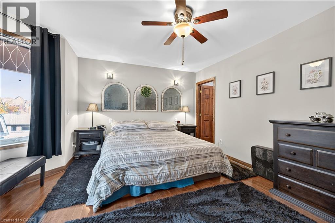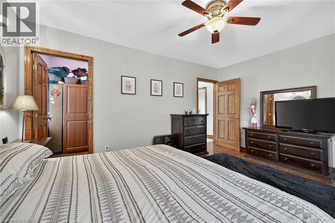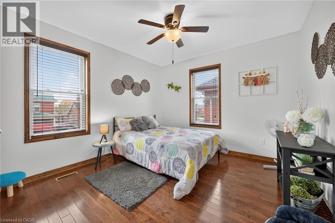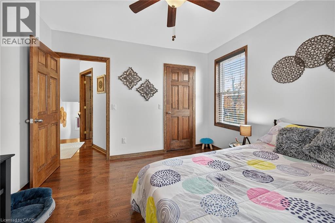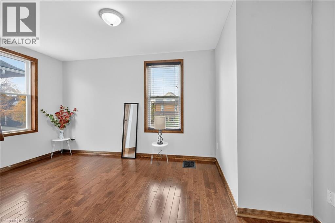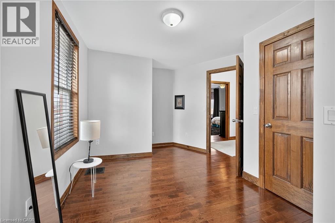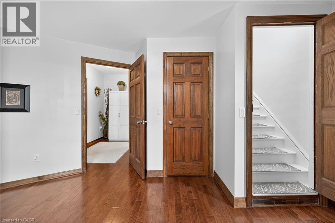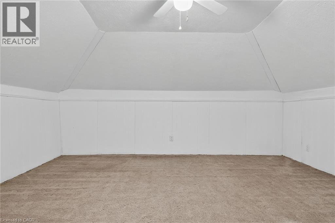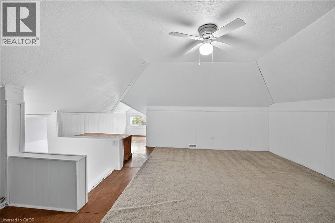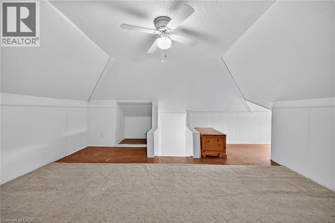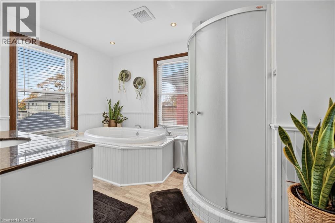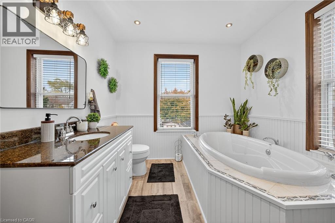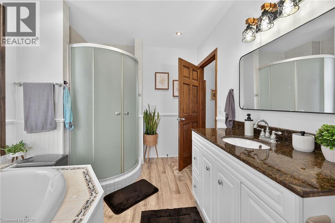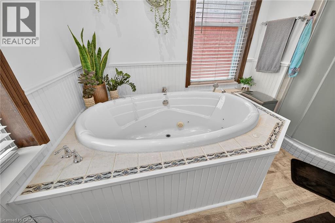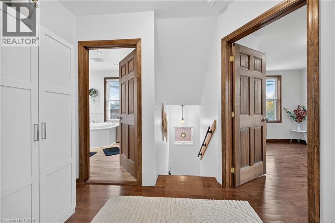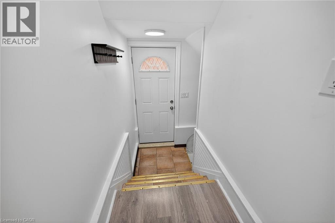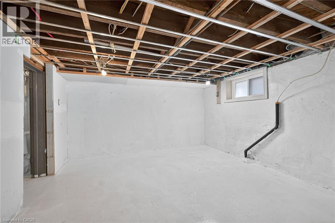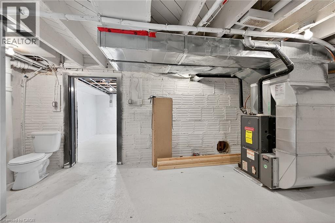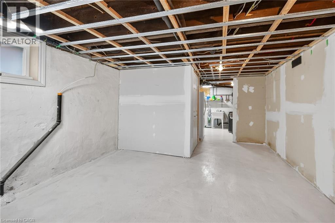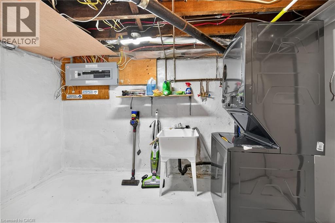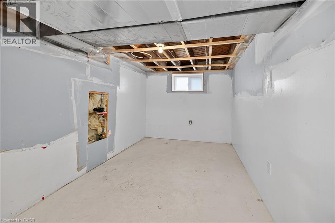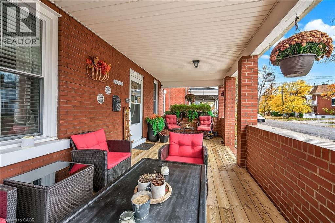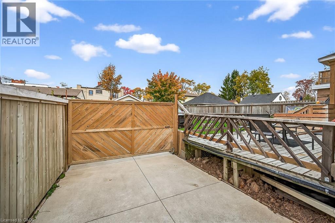22 Griffith Street Welland, Ontario L3B 4G4
$519,900
This beautifully renovated large 2.5 story character home in the heart of Welland ,shows pride of ownership from top to bottom. Sitting on a generous size lot of 43 x '116, with a fully fenced in yard, new concrete driveway (2022)leading back to a one car garage with ample parking for 7 vehicles. The fully covered large front porch is a great space for relaxation and enjoyment on those Summer evenings. Exterior upgrades include new Soffits, eavestroughs and downspouts (2024) as well as a new garage roof. Inside you will find tastefully, stunning upgraded rooms throughout. The main floor boasts new laminate flooring, large spacious rooms and a beautifully finished two piece bath. Newer shaker style kitchen with walk out to back deck, perfect for entertaining. The second story includes 3 large bedrooms, all with pristine hardwood floors, large 4pc bath, complete with soaker tub. Walk up to the third floor offers an open finished attic perfect for extra living space or a 4th bedroom. Full, clean high and dry basement with a roughed in bath, large rooms and tons of storage space. New water heater (2024), new panel box (2024), interior doors (2023/2024)and much more. This home is a true gem, sparkling from top to bottom, with nothing left to do but move in and enjoy! (id:50886)
Property Details
| MLS® Number | 40786618 |
| Property Type | Single Family |
| Amenities Near By | Park, Place Of Worship, Schools, Shopping |
| Communication Type | High Speed Internet |
| Features | Southern Exposure |
| Parking Space Total | 8 |
| Structure | Shed, Porch |
Building
| Bathroom Total | 2 |
| Bedrooms Above Ground | 3 |
| Bedrooms Total | 3 |
| Appliances | Dishwasher, Dryer, Refrigerator, Stove, Washer, Window Coverings |
| Basement Development | Unfinished |
| Basement Type | Full (unfinished) |
| Constructed Date | 1910 |
| Construction Style Attachment | Detached |
| Cooling Type | Central Air Conditioning |
| Exterior Finish | Brick, Vinyl Siding |
| Foundation Type | Poured Concrete |
| Half Bath Total | 1 |
| Heating Fuel | Natural Gas |
| Heating Type | Forced Air |
| Stories Total | 3 |
| Size Interior | 1,256 Ft2 |
| Type | House |
| Utility Water | Municipal Water |
Parking
| Detached Garage |
Land
| Access Type | Road Access |
| Acreage | No |
| Land Amenities | Park, Place Of Worship, Schools, Shopping |
| Landscape Features | Landscaped |
| Sewer | Municipal Sewage System |
| Size Depth | 116 Ft |
| Size Frontage | 43 Ft |
| Size Total Text | Under 1/2 Acre |
| Zoning Description | Rl2, Dmc |
Rooms
| Level | Type | Length | Width | Dimensions |
|---|---|---|---|---|
| Second Level | 4pc Bathroom | 11'8'' x 8'7'' | ||
| Second Level | Bedroom | 14'5'' x 8'10'' | ||
| Second Level | Bedroom | 10'8'' x 10'9'' | ||
| Second Level | Primary Bedroom | 14'7'' x 10'10'' | ||
| Third Level | Attic | 15'5'' x 14'10'' | ||
| Basement | Utility Room | 16'6'' x 14'11'' | ||
| Basement | Bonus Room | 7'8'' x 13'0'' | ||
| Basement | Laundry Room | 25'8'' x 11'6'' | ||
| Main Level | Foyer | 11'0'' x 5'7'' | ||
| Main Level | 2pc Bathroom | 4'0'' x 4'7'' | ||
| Main Level | Kitchen | 12'0'' x 11'5'' | ||
| Main Level | Dining Room | 15'5'' x 10'7'' | ||
| Main Level | Living Room | 13'2'' x 13'1'' |
Utilities
| Electricity | Available |
| Natural Gas | Available |
https://www.realtor.ca/real-estate/29081625/22-griffith-street-welland
Contact Us
Contact us for more information
Lori Nuell
Salesperson
(905) 573-1189
#102-325 Winterberry Drive
Stoney Creek, Ontario L8J 0B6
(905) 573-1188
(905) 573-1189
www.remaxescarpment.com/
Chuck Hogeterp
Salesperson
325 Winterberry Dr Unit 4b
Stoney Creek, Ontario L8J 0B6
(905) 573-1188
(905) 573-1189
www.remaxescarpment.com/

