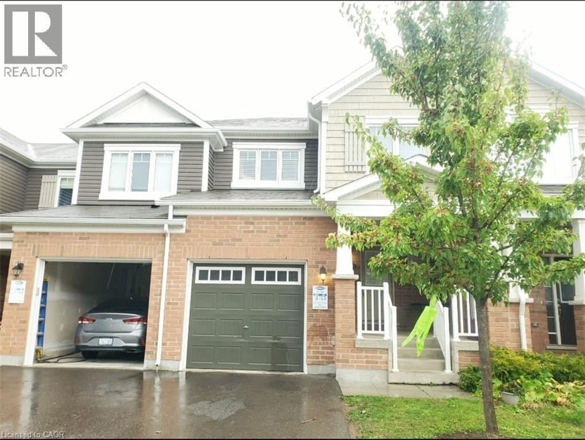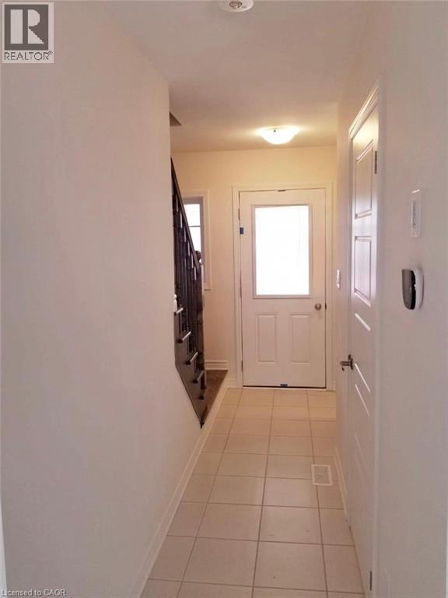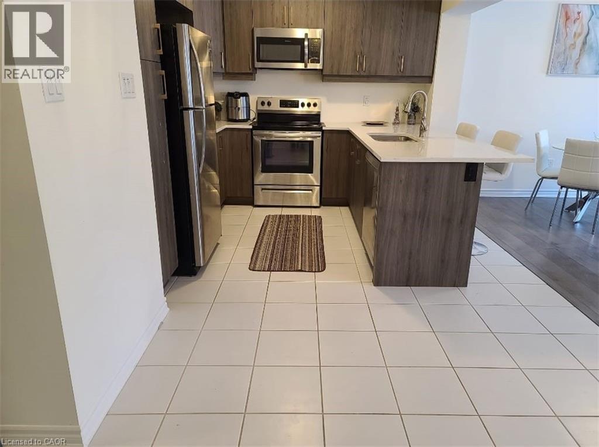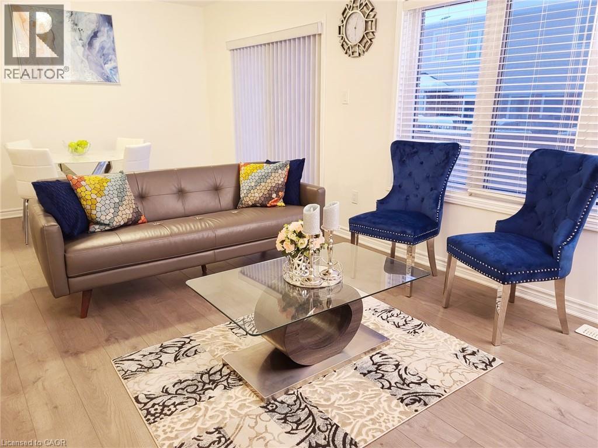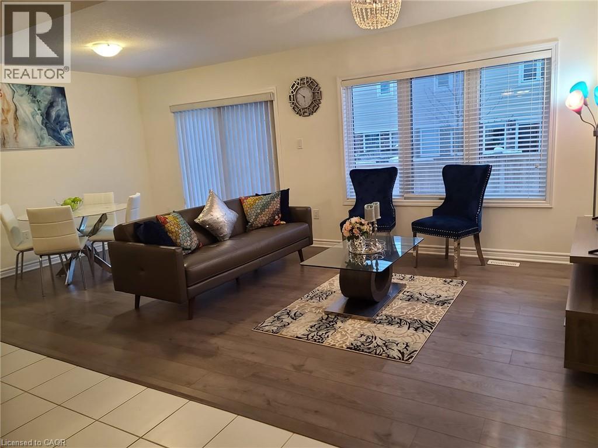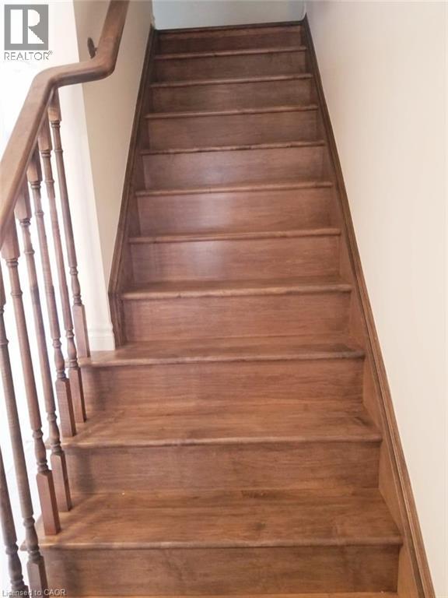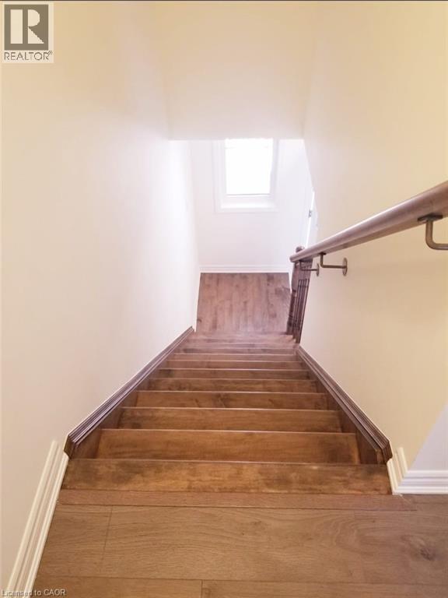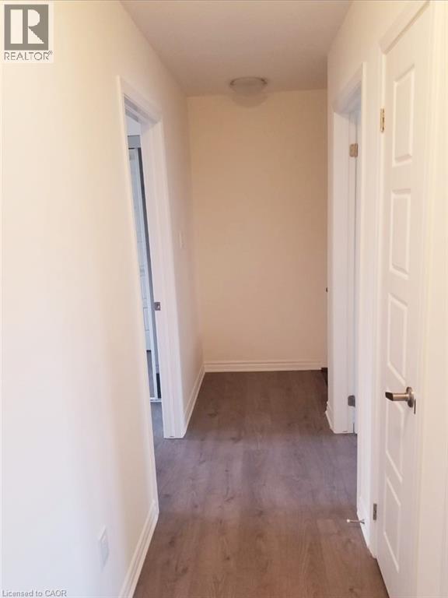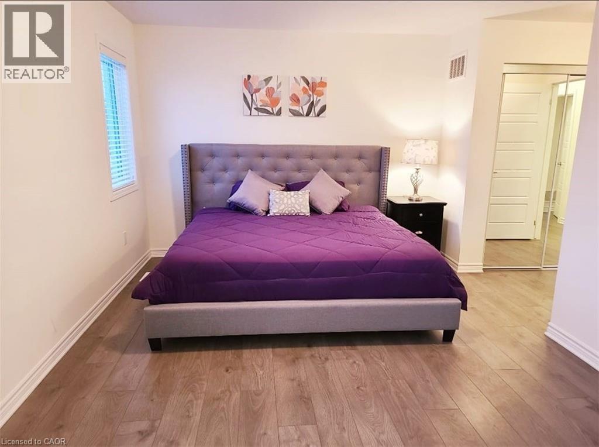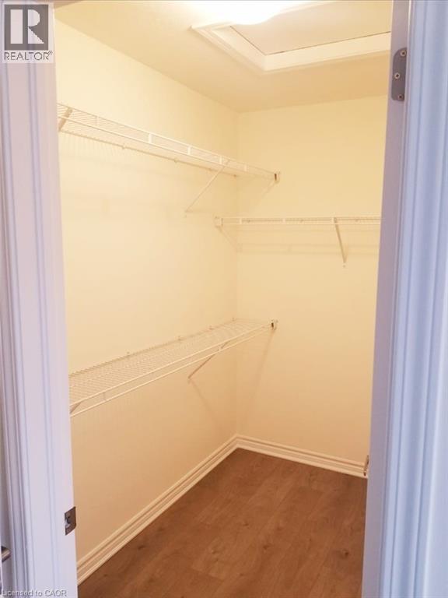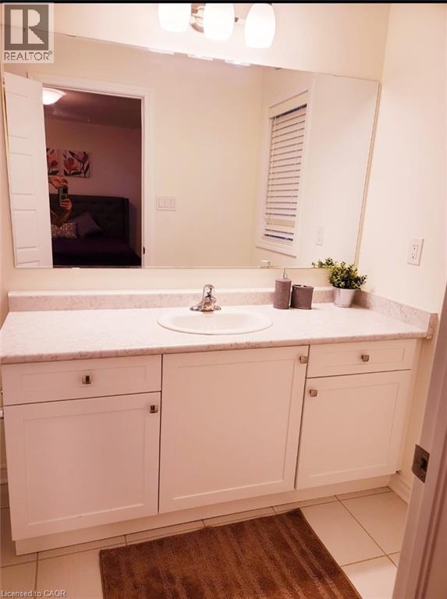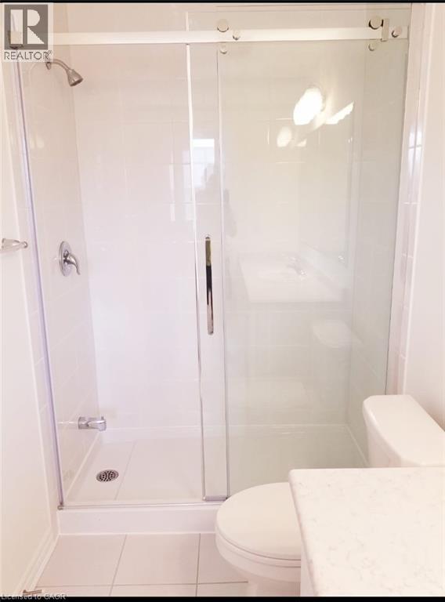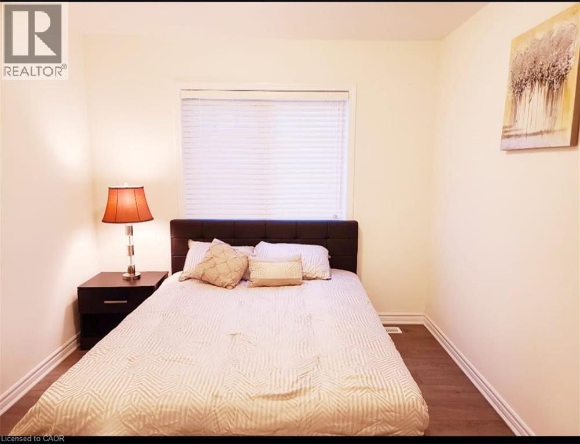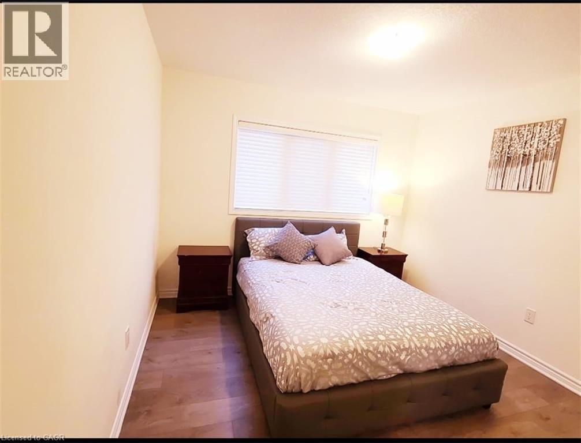455 Guelph Avenue Unit# 13 Cambridge, Ontario N3C 0H2
$2,650 Monthly
Beautiful 3-bedroom, 3-bathroom Mattamy-built townhome in the popular Millpond community. Great location near Hwy 401 with easy access to Kitchener-Waterloo and Guelph. This bright and spacious home features an open-concept layout, modern kitchen with custom cabinets, quartz countertops, and stainless steel appliances. The primary bedroom includes a walk-in closet and private ensuite. Carpet-free throughout with laminate and ceramic flooring plus a hardwood staircase. The unfinished basement offers extra storage or future living space. Close to schools, parks, shopping, public transit, and all amenities. A wonderful place to call home in one of Cambridge’s best neighborhoods! (id:50886)
Property Details
| MLS® Number | 40786464 |
| Property Type | Single Family |
| Amenities Near By | Park, Public Transit, Schools |
| Features | Cul-de-sac, Conservation/green Belt, Paved Driveway, No Pet Home |
| Parking Space Total | 2 |
Building
| Bathroom Total | 3 |
| Bedrooms Above Ground | 3 |
| Bedrooms Total | 3 |
| Architectural Style | 2 Level |
| Basement Development | Unfinished |
| Basement Type | Full (unfinished) |
| Construction Style Attachment | Attached |
| Cooling Type | Central Air Conditioning |
| Exterior Finish | Brick, Vinyl Siding |
| Half Bath Total | 1 |
| Heating Fuel | Natural Gas |
| Heating Type | Forced Air |
| Stories Total | 2 |
| Size Interior | 1,402 Ft2 |
| Type | Row / Townhouse |
| Utility Water | Municipal Water |
Parking
| Attached Garage |
Land
| Acreage | No |
| Land Amenities | Park, Public Transit, Schools |
| Sewer | Municipal Sewage System |
| Size Depth | 88 Ft |
| Size Frontage | 22 Ft |
| Size Total Text | Under 1/2 Acre |
| Zoning Description | Rm3 |
Rooms
| Level | Type | Length | Width | Dimensions |
|---|---|---|---|---|
| Second Level | 4pc Bathroom | Measurements not available | ||
| Second Level | 4pc Bathroom | Measurements not available | ||
| Second Level | Primary Bedroom | 11'0'' x 14'0'' | ||
| Second Level | Bedroom | 9'0'' x 11'0'' | ||
| Second Level | Bedroom | 8'0'' x 11'0'' | ||
| Main Level | 2pc Bathroom | Measurements not available | ||
| Main Level | Kitchen | 9'0'' x 10'0'' | ||
| Main Level | Great Room | 11'0'' x 18'0'' | ||
| Main Level | Dining Room | 8'0'' x 10'0'' |
https://www.realtor.ca/real-estate/29081627/455-guelph-avenue-unit-13-cambridge
Contact Us
Contact us for more information
Amir Nazir
Salesperson
(519) 741-0957
720 Westmount Rd.
Kitchener, Ontario N2E 2M6
(519) 741-0950
(519) 741-0957

