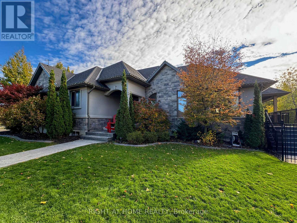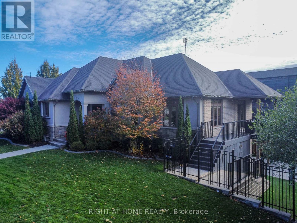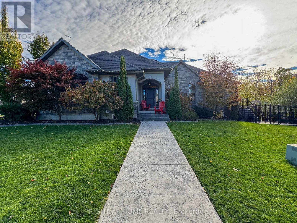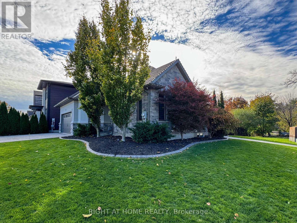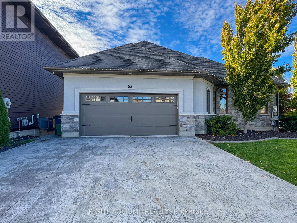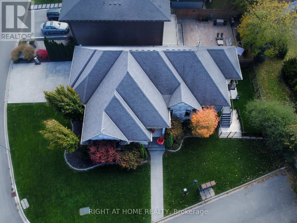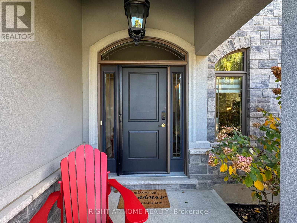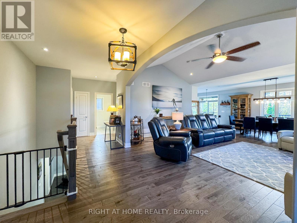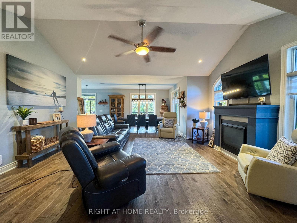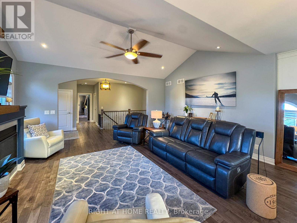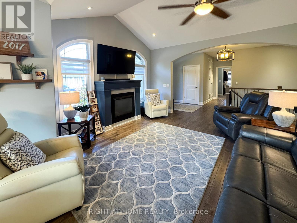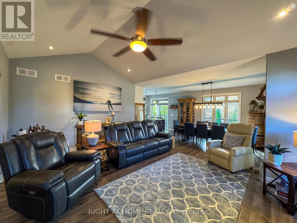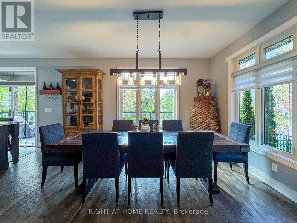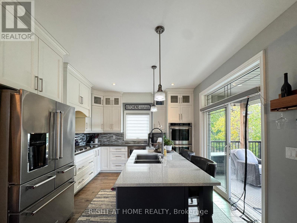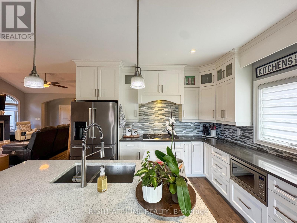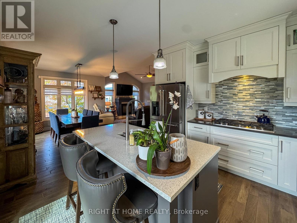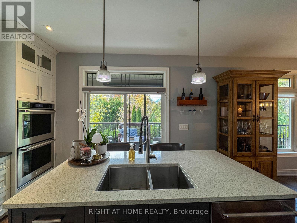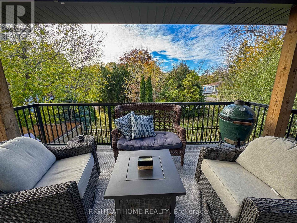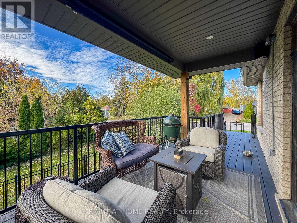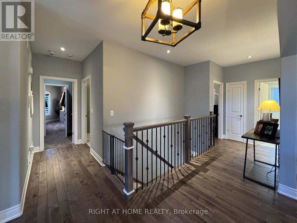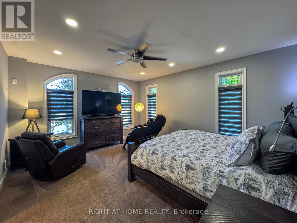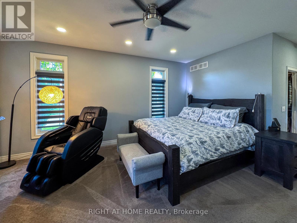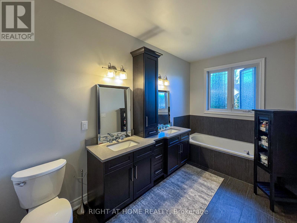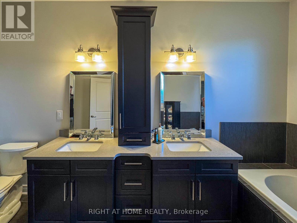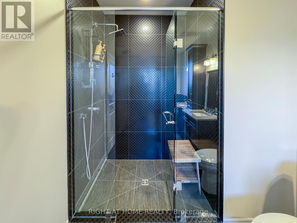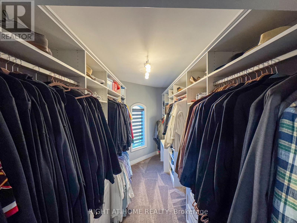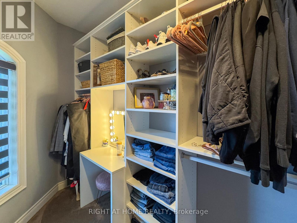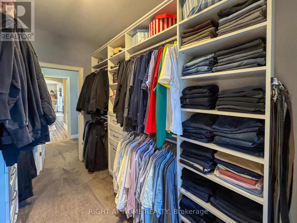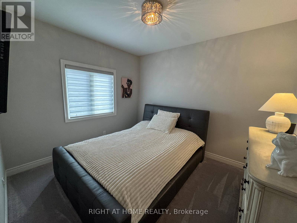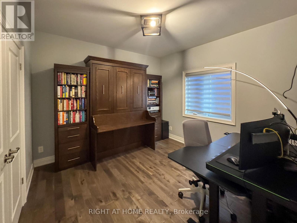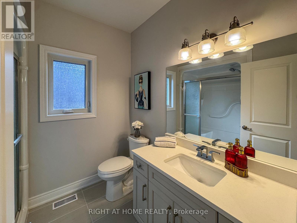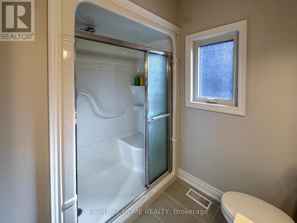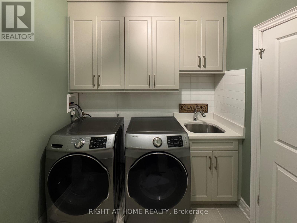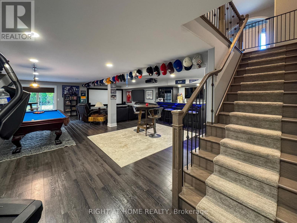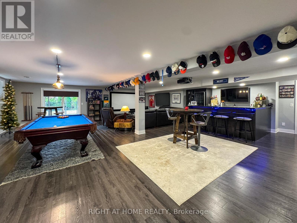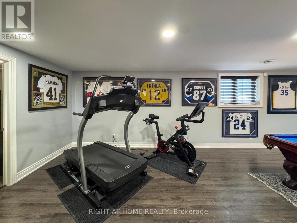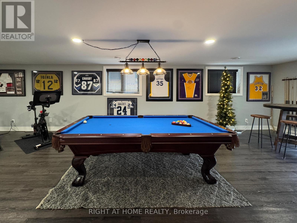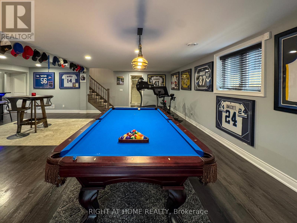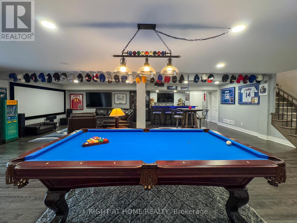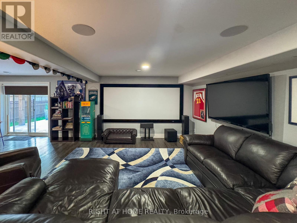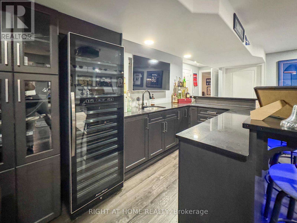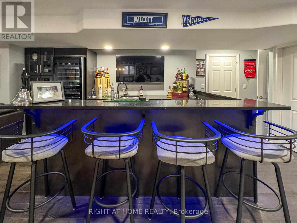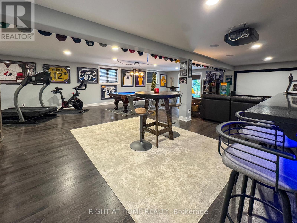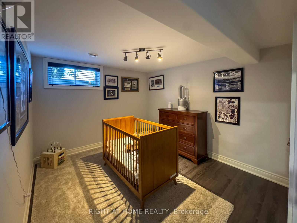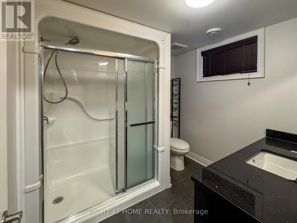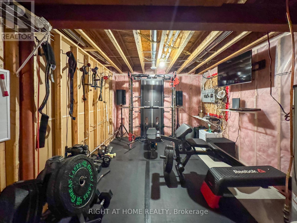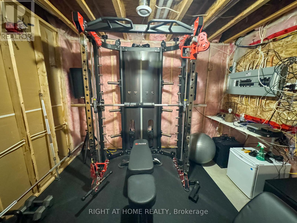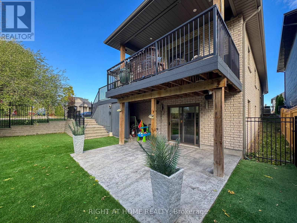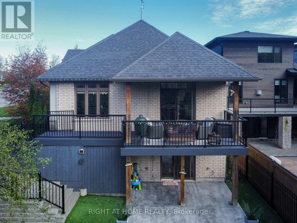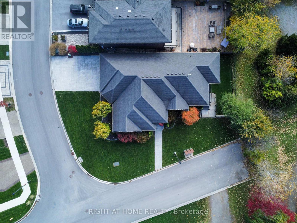85 Mackenzie King Avenue St. Catharines, Ontario L2P 0E1
$4,500 Monthly
Executive turnkey living at 85 Mackenzie King Ave, St. Catharines. This fully furnished high-end bungalow showcases impeccable craftsmanship and luxurious finishes throughout. Soaring vaulted ceilings crown the open-concept main floor, uniting living, dining, and entertaining spaces in a flood of natural light. The primary suite features a bespoke walk-in closet and a beautiful 5-piece ensuite. An additional bedroom, a dedicated office, a 4-piece bath, and a main floor laundry room complete the principal level. Make your way down to the fully finished lower level tailored for the elite sports enthusiast. An expansive rec room boasts a professional-grade pool table, cinematic projector, sleek wet bar, Peloton, treadmill, and curated fitness equipment. An additional bedroom and a 3-piece bath complete this entertainer's paradise. Perfectly positioned in a prestigious St. Catharines neighbourhood, this rare furnished masterpiece awaits a discerning professional. (id:50886)
Property Details
| MLS® Number | X12523228 |
| Property Type | Single Family |
| Community Name | 455 - Secord Woods |
| Features | In Suite Laundry |
| Parking Space Total | 6 |
Building
| Bathroom Total | 3 |
| Bedrooms Above Ground | 3 |
| Bedrooms Below Ground | 1 |
| Bedrooms Total | 4 |
| Amenities | Fireplace(s) |
| Appliances | Garage Door Opener Remote(s), Oven - Built-in, Range |
| Architectural Style | Bungalow |
| Basement Development | Finished |
| Basement Features | Walk Out |
| Basement Type | N/a (finished) |
| Construction Style Attachment | Detached |
| Cooling Type | Central Air Conditioning, Air Exchanger |
| Exterior Finish | Brick, Stone |
| Fireplace Present | Yes |
| Foundation Type | Poured Concrete |
| Heating Fuel | Natural Gas |
| Heating Type | Forced Air |
| Stories Total | 1 |
| Size Interior | 1,500 - 2,000 Ft2 |
| Type | House |
| Utility Water | Municipal Water |
Parking
| Attached Garage | |
| Garage |
Land
| Acreage | No |
| Sewer | Sanitary Sewer |
| Size Frontage | 76 Ft |
| Size Irregular | 76 Ft |
| Size Total Text | 76 Ft |
Rooms
| Level | Type | Length | Width | Dimensions |
|---|---|---|---|---|
| Lower Level | Recreational, Games Room | 10.06 m | 8.23 m | 10.06 m x 8.23 m |
| Lower Level | Bedroom | 4.34 m | 3.15 m | 4.34 m x 3.15 m |
| Lower Level | Bathroom | 4.34 m | 3.15 m | 4.34 m x 3.15 m |
| Main Level | Living Room | 5.64 m | 4.27 m | 5.64 m x 4.27 m |
| Main Level | Dining Room | 3.91 m | 3.71 m | 3.91 m x 3.71 m |
| Main Level | Kitchen | 4.52 m | 3.66 m | 4.52 m x 3.66 m |
| Main Level | Primary Bedroom | 5.18 m | 4.27 m | 5.18 m x 4.27 m |
| Main Level | Bedroom 2 | 3.35 m | 3.81 m | 3.35 m x 3.81 m |
| Main Level | Office | 3.66 m | 3.45 m | 3.66 m x 3.45 m |
| Main Level | Laundry Room | 2.24 m | 2.62 m | 2.24 m x 2.62 m |
| Main Level | Bathroom | 2.18 m | 2.44 m | 2.18 m x 2.44 m |
| Main Level | Bathroom | 3.84 m | 2.44 m | 3.84 m x 2.44 m |
Contact Us
Contact us for more information
Mark Malinowski
Salesperson
5111 New Street, Suite 106
Burlington, Ontario L7L 1V2
(905) 637-1700
www.rightathomerealtycom/

