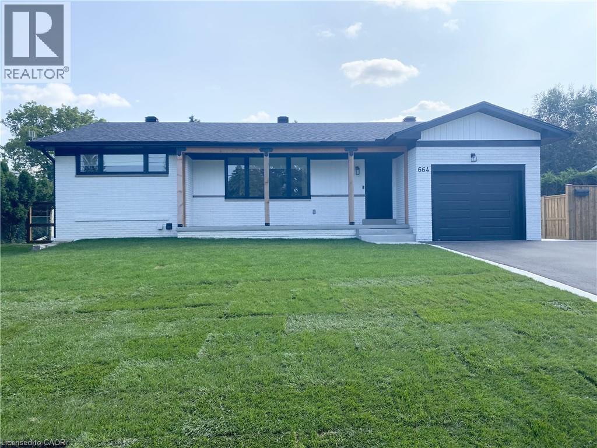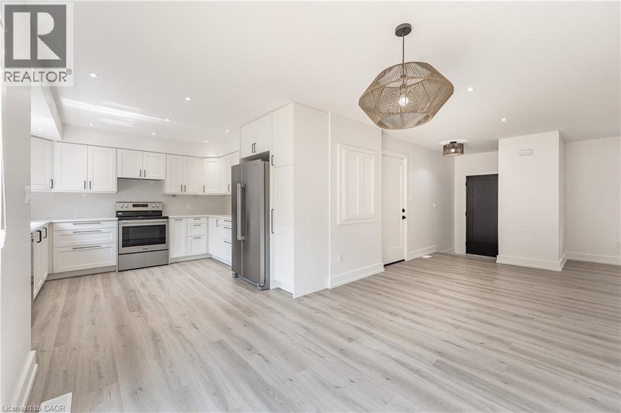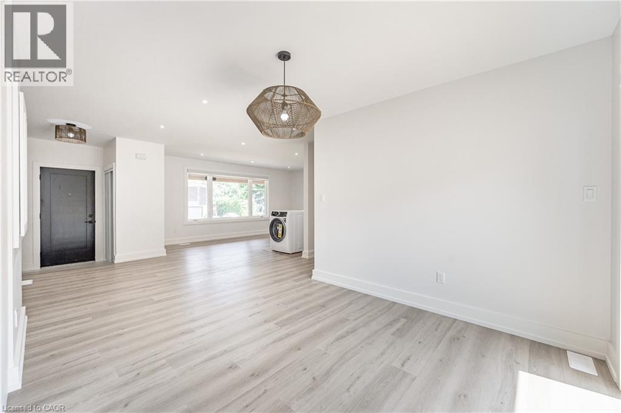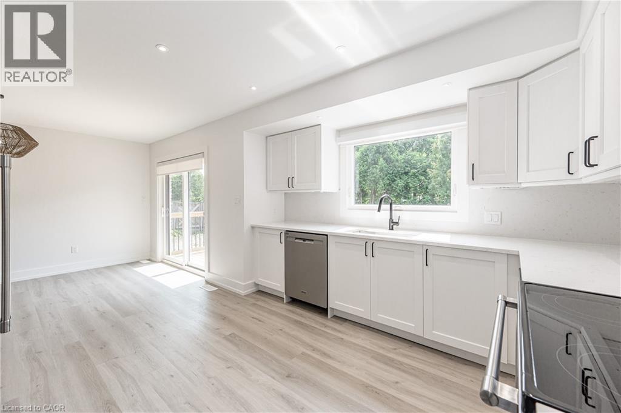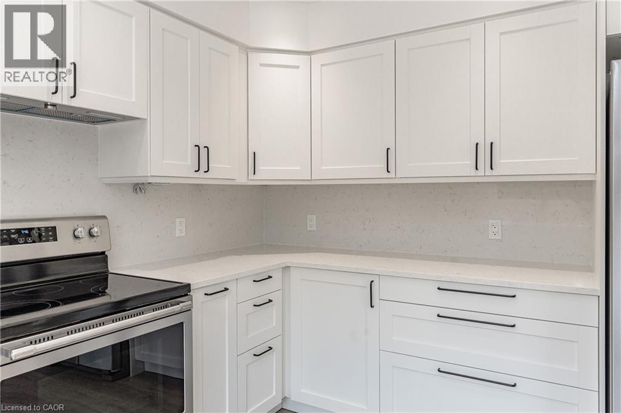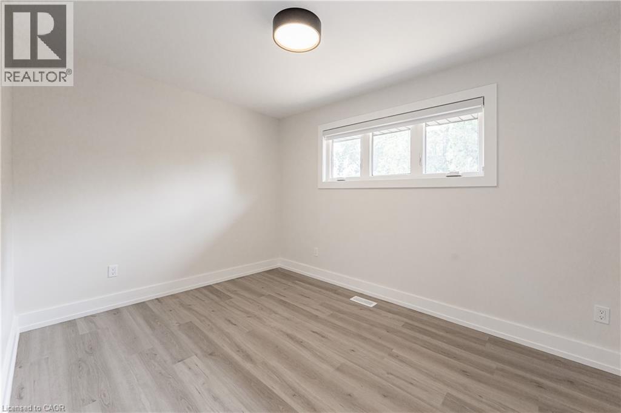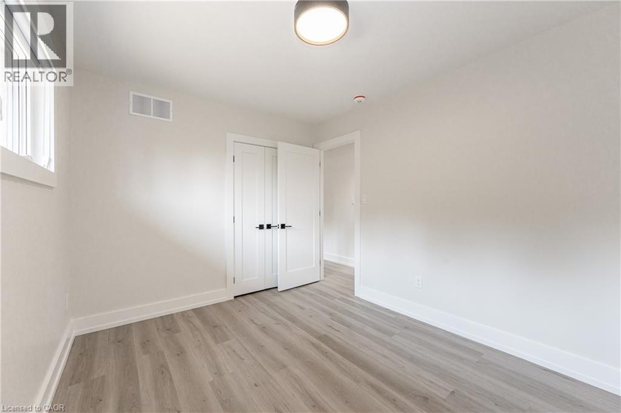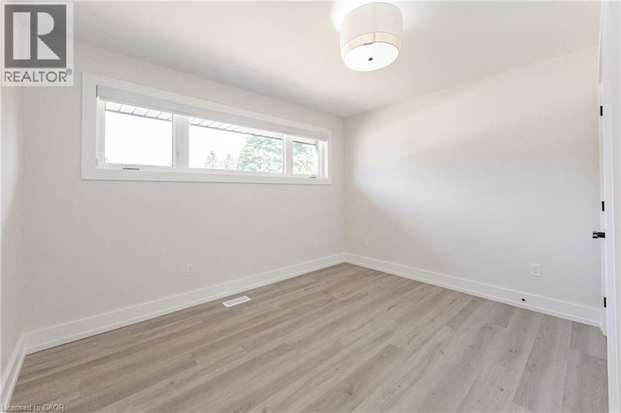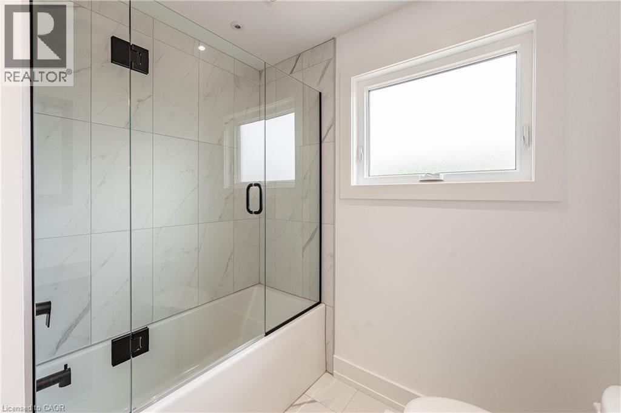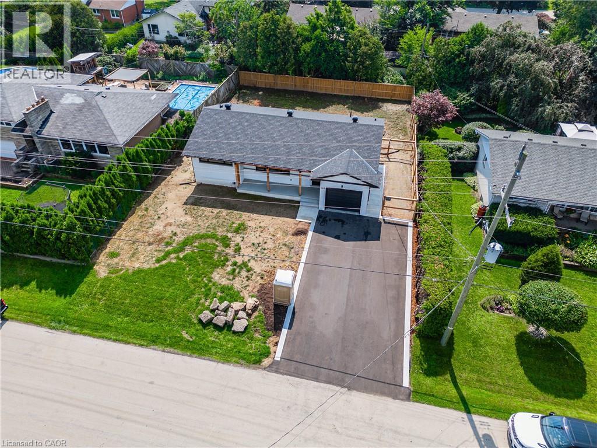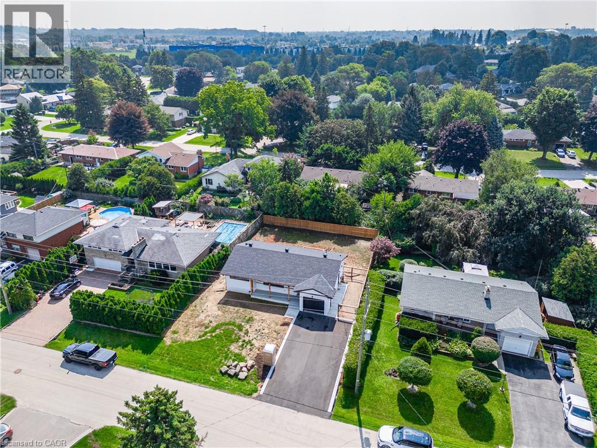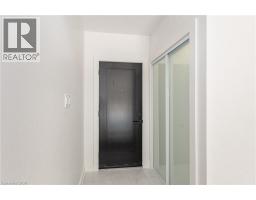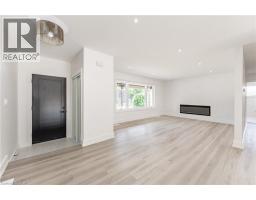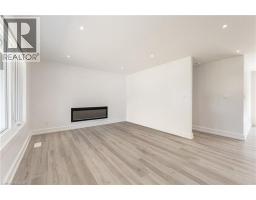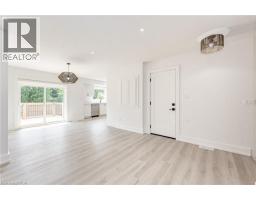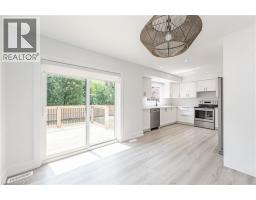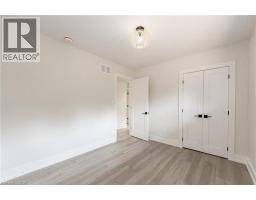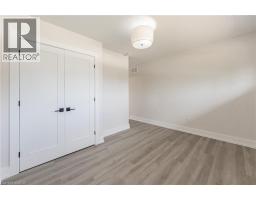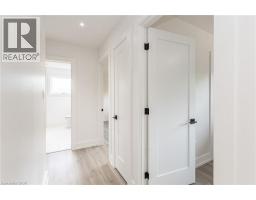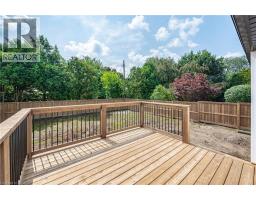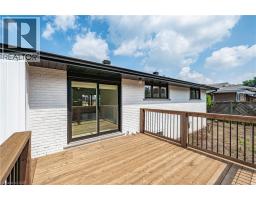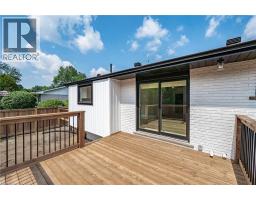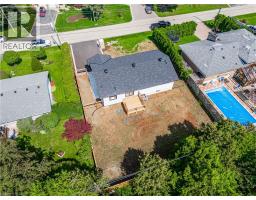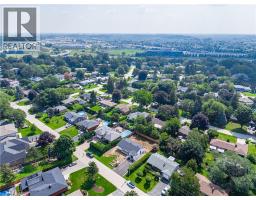664 Hiawatha Boulevard Unit# Upper Ancaster, Ontario L9G 3A5
$3,000 Monthly
LOCATION ALERT! Beautiful and fully renovated main floor unit on a tree-lined street complete with a fully fenced backyard and large entertaining deck! Enjoy living in the sought-after Mohawk Meadows Area Of Ancaster, offering three spacious bedrooms with large windows, a Modern 4pc Bath, and An Open Concept Kitchen WI Quartz Counters, SS appliances, and shaker-style cabinetry. Relax in the lovely living room with gas fireplace to enjoy those cool evenings. Two cars? No Problem! This Unit Has 3 tandem Parking Spots (One In the Garage) And Two On The Driveway. The Quiet Family Friendly neighborhood Is close to nature trails, easy highway access, great schools, shops, dining, and all amenities. Lots of storage and inside access to garage. Don't wait! (id:50886)
Property Details
| MLS® Number | 40786679 |
| Property Type | Single Family |
| Amenities Near By | Place Of Worship, Public Transit, Schools, Shopping |
| Community Features | Quiet Area |
| Equipment Type | Water Heater |
| Parking Space Total | 3 |
| Rental Equipment Type | Water Heater |
| Structure | Porch |
Building
| Bathroom Total | 1 |
| Bedrooms Above Ground | 3 |
| Bedrooms Total | 3 |
| Appliances | Refrigerator, Stove |
| Architectural Style | Bungalow |
| Basement Type | None |
| Constructed Date | 1963 |
| Construction Style Attachment | Detached |
| Cooling Type | Central Air Conditioning |
| Exterior Finish | Brick |
| Foundation Type | Poured Concrete |
| Heating Type | Forced Air |
| Stories Total | 1 |
| Size Interior | 1,250 Ft2 |
| Type | House |
| Utility Water | Municipal Water |
Parking
| Attached Garage |
Land
| Access Type | Road Access, Highway Nearby |
| Acreage | No |
| Land Amenities | Place Of Worship, Public Transit, Schools, Shopping |
| Sewer | Municipal Sewage System |
| Size Depth | 110 Ft |
| Size Frontage | 75 Ft |
| Size Total Text | Unknown |
| Zoning Description | Er |
Rooms
| Level | Type | Length | Width | Dimensions |
|---|---|---|---|---|
| Main Level | 4pc Bathroom | Measurements not available | ||
| Main Level | Bedroom | 11'1'' x 9'2'' | ||
| Main Level | Bedroom | 12'0'' x 9'1'' | ||
| Main Level | Primary Bedroom | 12'0'' x 11'4'' | ||
| Main Level | Living Room | 18'0'' x 12'2'' | ||
| Main Level | Dining Room | 9'9'' x 9'6'' | ||
| Main Level | Kitchen | 11'9'' x 11'3'' |
https://www.realtor.ca/real-estate/29082132/664-hiawatha-boulevard-unit-upper-ancaster
Contact Us
Contact us for more information
Deborah Ann Brown
Broker
www.youtube.com/embed/EaIEM0o-M28
www.deborahbrown.ca/
www.facebook.com/debbrownteam/
www.linkedin.com/in/deborahbrownhomes/
www.instagram.com/deborahbrownrealestate/
502 Brant Street Unit 1a
Burlington, Ontario L7R 2G4
(905) 631-8118
www.remaxescarpment.com/
Nadia Catherine Finley
Salesperson
502 Brant Street Unit 1a
Burlington, Ontario L7R 2G4
(905) 631-8118
www.remaxescarpment.com/

