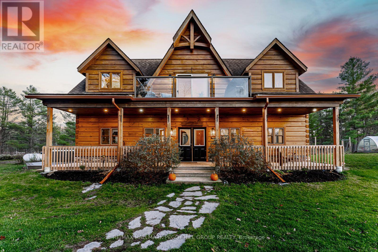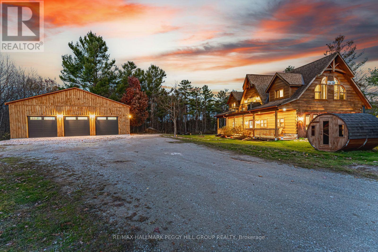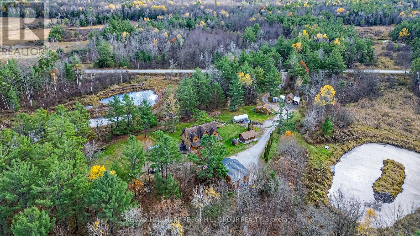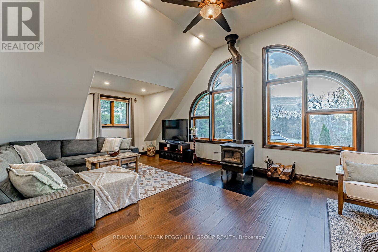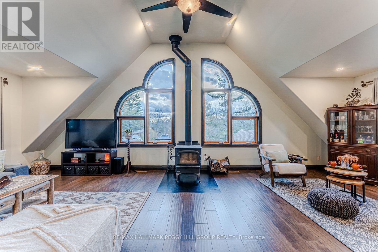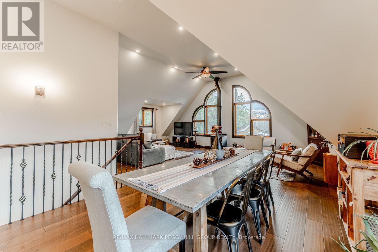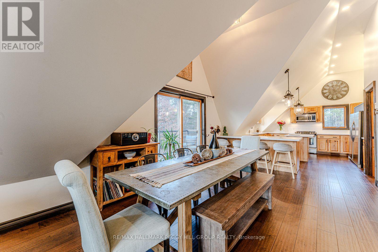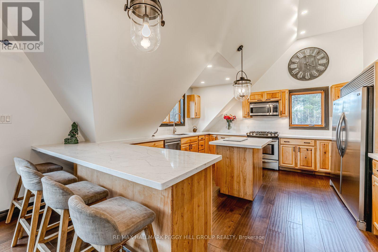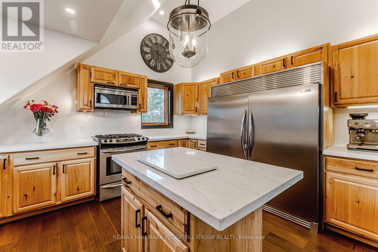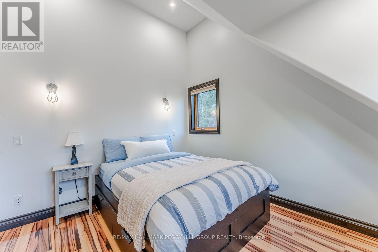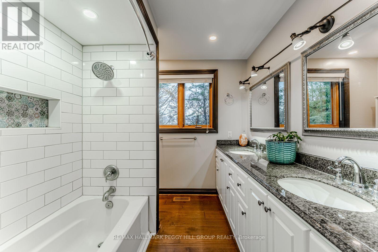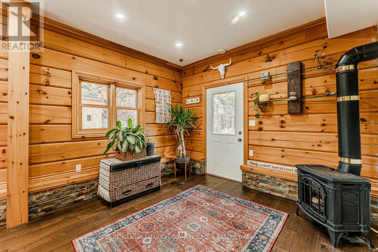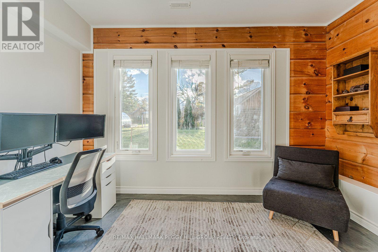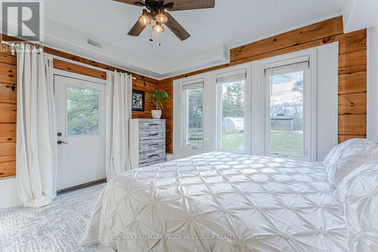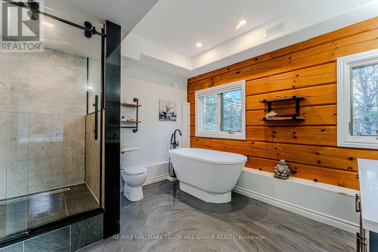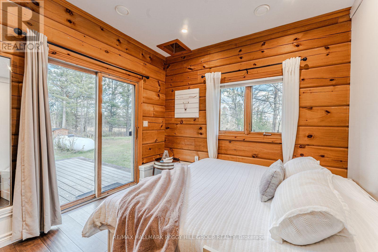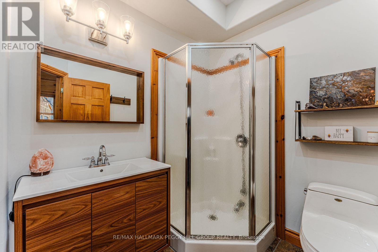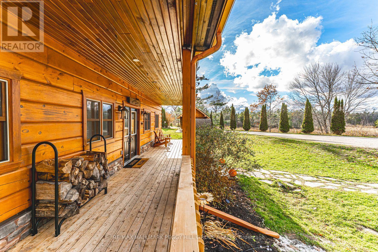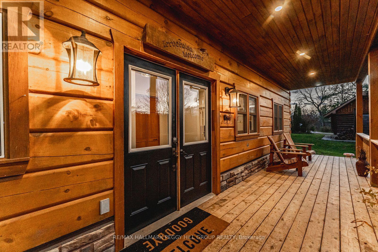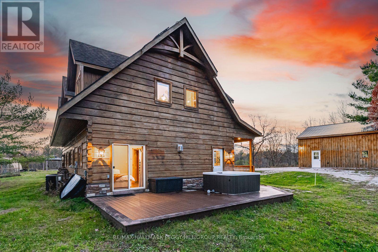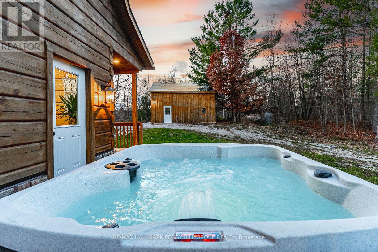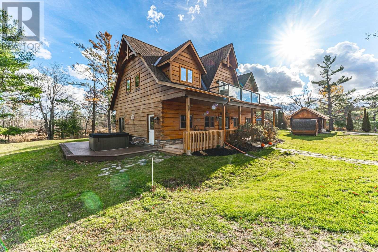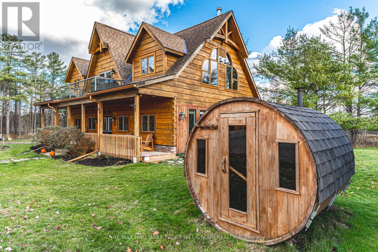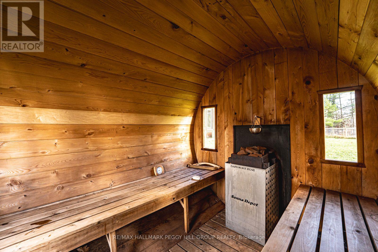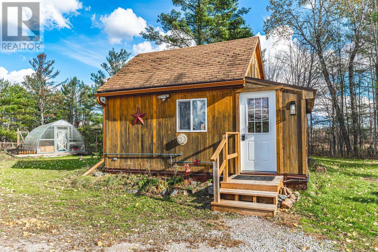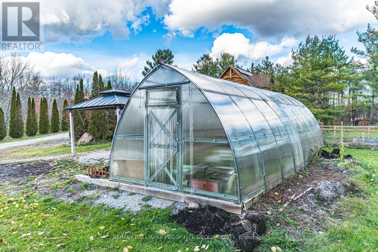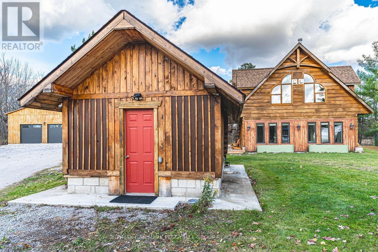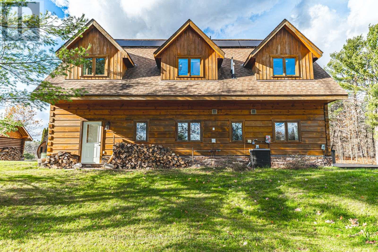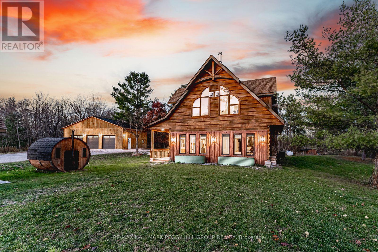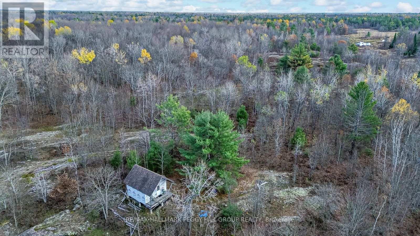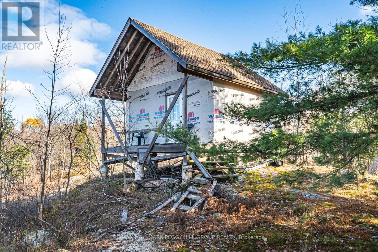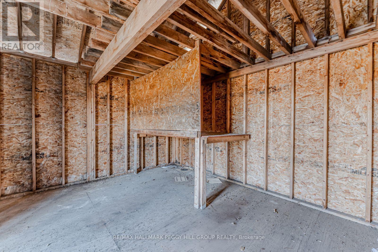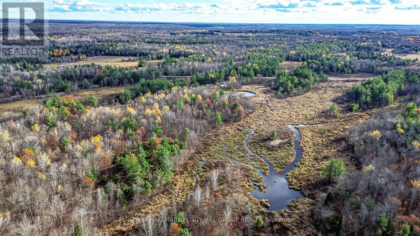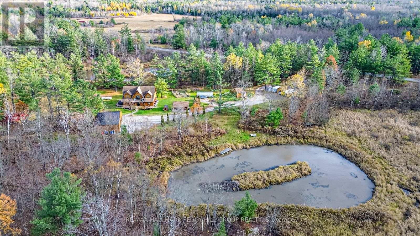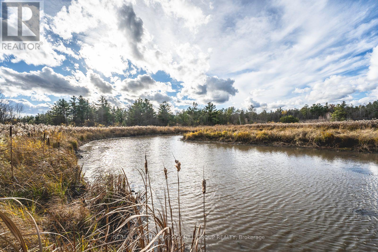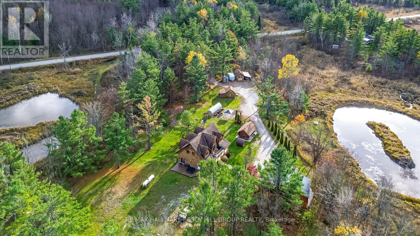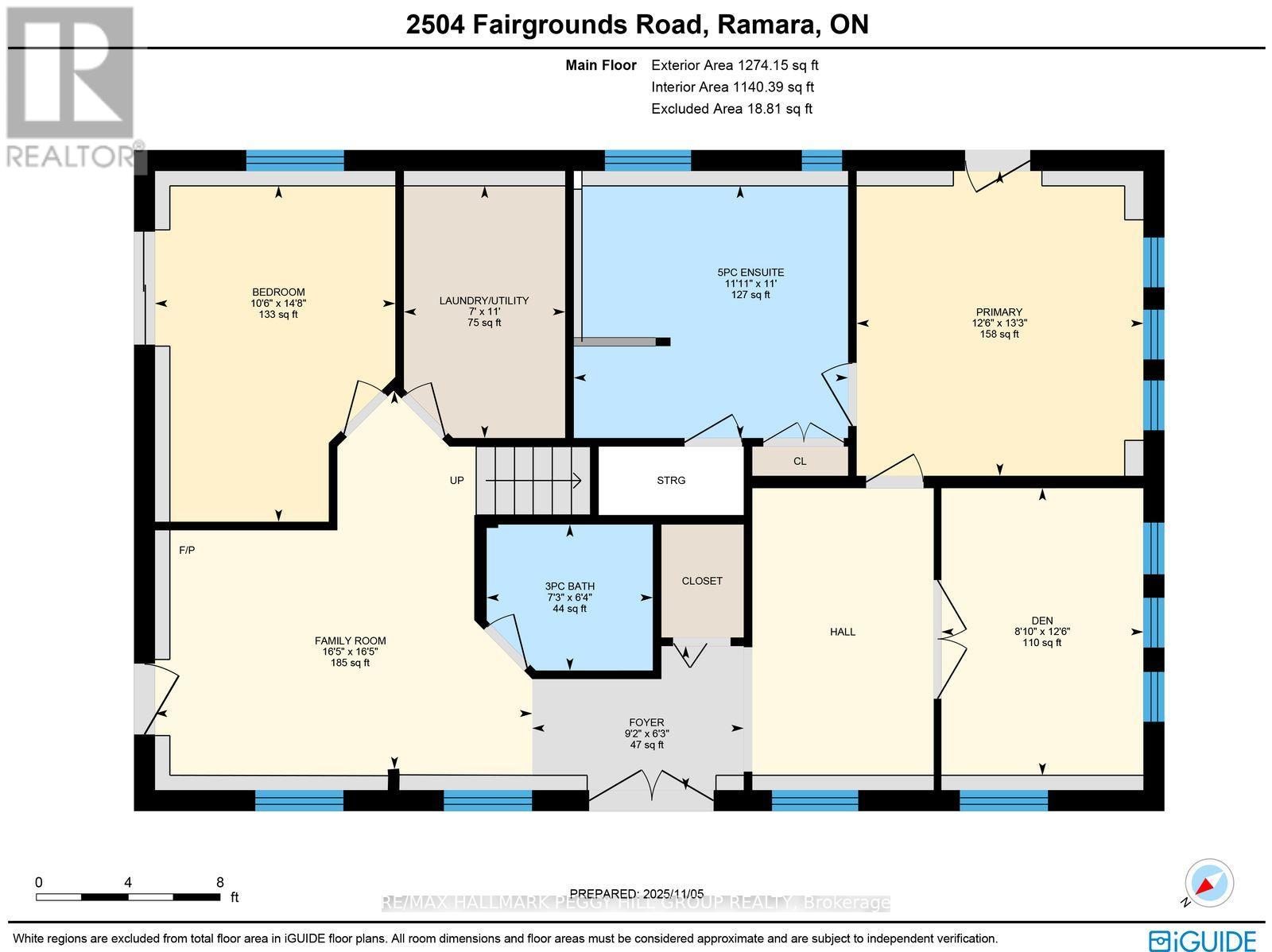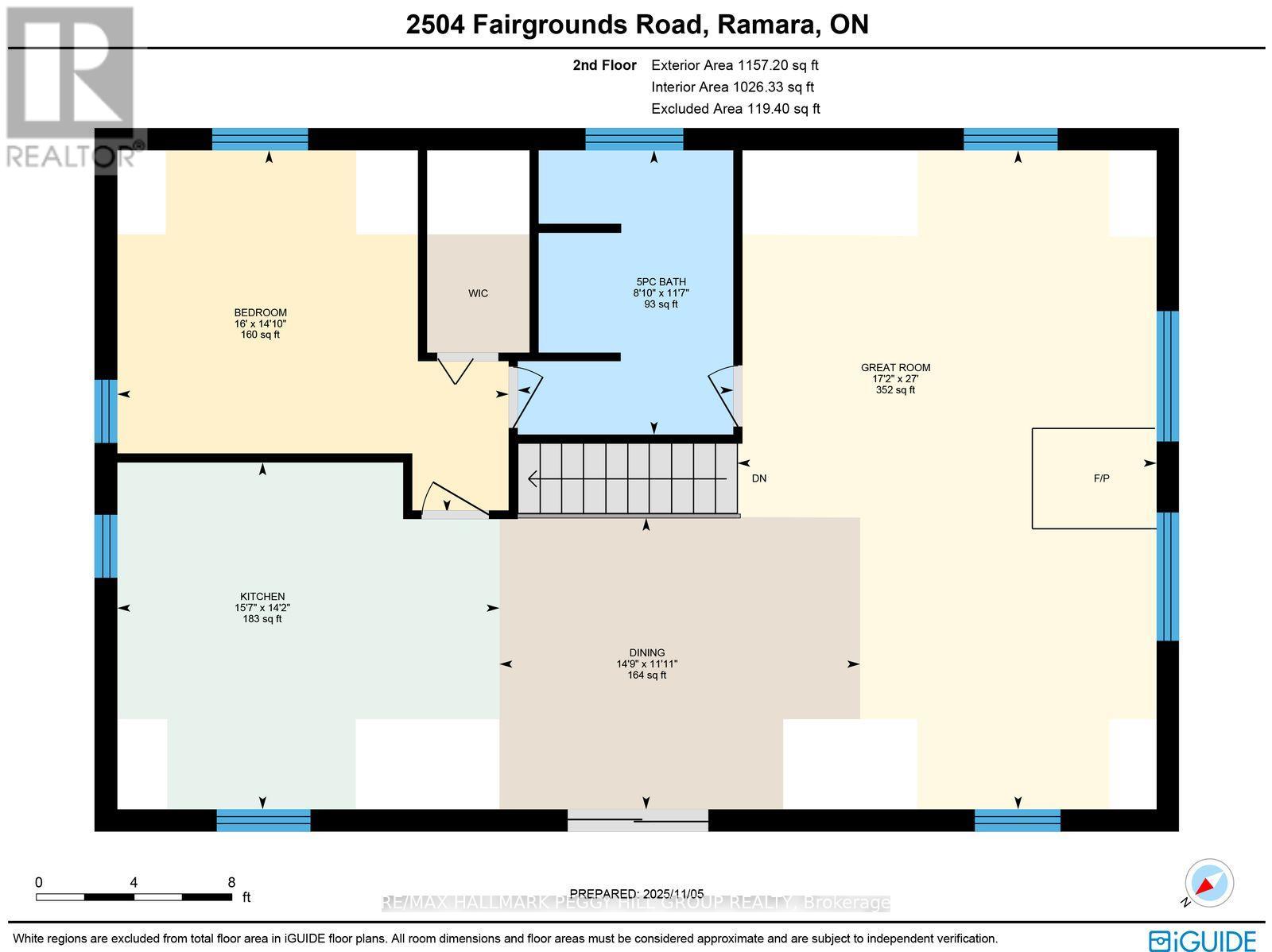2504 Fairgrounds Road Ramara, Ontario L0K 2B0
$1,899,900
100 ACRES OF NATURAL BEAUTY & A LUXURIOUSLY UPDATED LOG HOME WITH OWNED SOLAR PANELS & VERSATILE OUTBUILDINGS INCLUDING AN OVERSIZED HEATED TRIPLE CAR GARAGE, A SAUNA, SHED, 26FT PLANTA METAL GREENHOUSE, CHICKEN COOP, PUMP HOUSE, A HUNT CAMP & BUNKIE WITH A KITCHEN, BATHROOM, HEATING & A/C! Experience true country living in this log home tucked away on 100 acres with ponds, trails, and forest views, offering the ultimate in peace, privacy, and natural beauty. Showcasing timeless rustic charm, this home features a freshly re-stained log exterior and a full-length front porch, perfect for taking in the serene surroundings. Possibilities are endless with the bunkie- ideal for business or rental use and potential for severance (subject to township approval). Outdoor living shines with a sauna, hot tub, chicken coop, fruit trees, garden beds, and a summer gazebo for unwinding in the fresh air. The main level features a cozy family room with a propane fireplace, two bedrooms with walkouts including a luxurious primary suite with a 5-piece ensuite, a 3-piece bathroom with heated floors, and a flexible office space. The upper level boasts vaulted ceilings, engineered hardwood, and an open-concept kitchen and dining area with quartz counters, tile backsplash, a large island, and stainless steel appliances. The great room features a wood fireplace, statement windows, and a balcony walkout with forest views, plus an additional bedroom and a renovated 5-piece bath. Recent upgrades include fresh interior paint, LED lighting, refinished stairs, newer door hardware, efficient windows, central vac, and a water filtration system. A solar panel system with battery backup and generator hookups ensures dependable off-grid capability, while newly added Bell Fibe internet keeps you seamlessly connected. Discover the ultimate retreat where luxury, modern comfort, and nature unite in perfect harmony, creating a truly exceptional #HomeToStay. (id:50886)
Open House
This property has open houses!
11:00 am
Ends at:1:00 pm
Property Details
| MLS® Number | S12523132 |
| Property Type | Single Family |
| Community Name | Rural Ramara |
| Amenities Near By | Beach |
| Community Features | School Bus |
| Equipment Type | Propane Tank |
| Features | Wooded Area, Gazebo, Solar Equipment, Sauna |
| Parking Space Total | 26 |
| Rental Equipment Type | Propane Tank |
| Structure | Deck, Porch, Greenhouse, Outbuilding, Shed |
Building
| Bathroom Total | 3 |
| Bedrooms Above Ground | 3 |
| Bedrooms Total | 3 |
| Age | 16 To 30 Years |
| Amenities | Fireplace(s) |
| Appliances | Hot Tub, Garage Door Opener Remote(s), Central Vacuum, Water Heater, Water Purifier, Water Softener, Dishwasher, Dryer, Microwave, Sauna, Stove, Washer, Window Coverings, Refrigerator |
| Basement Type | None |
| Construction Style Attachment | Detached |
| Cooling Type | Central Air Conditioning, Air Exchanger |
| Exterior Finish | Log |
| Fire Protection | Smoke Detectors |
| Fireplace Present | Yes |
| Fireplace Total | 2 |
| Flooring Type | Hardwood, Vinyl |
| Foundation Type | Slab |
| Heating Fuel | Propane, Wood |
| Heating Type | Forced Air, Not Known |
| Stories Total | 2 |
| Size Interior | 2,000 - 2,500 Ft2 |
| Type | House |
| Utility Water | Drilled Well |
Parking
| Detached Garage | |
| Garage |
Land
| Acreage | Yes |
| Land Amenities | Beach |
| Sewer | Septic System |
| Size Depth | 3315 Ft ,2 In |
| Size Frontage | 1324 Ft ,6 In |
| Size Irregular | 1324.5 X 3315.2 Ft ; 1324.50 X 3315.23 X 1324.51 X 3315.24 Ft |
| Size Total Text | 1324.5 X 3315.2 Ft ; 1324.50 X 3315.23 X 1324.51 X 3315.24 Ft|100+ Acres |
| Surface Water | Lake/pond |
| Zoning Description | Ru |
Rooms
| Level | Type | Length | Width | Dimensions |
|---|---|---|---|---|
| Second Level | Kitchen | 4.32 m | 4.75 m | 4.32 m x 4.75 m |
| Second Level | Dining Room | 3.63 m | 4.5 m | 3.63 m x 4.5 m |
| Second Level | Great Room | 8.23 m | 5.23 m | 8.23 m x 5.23 m |
| Second Level | Bedroom 3 | 4.52 m | 4.88 m | 4.52 m x 4.88 m |
| Main Level | Foyer | 1.91 m | 2.79 m | 1.91 m x 2.79 m |
| Main Level | Family Room | 5 m | 5 m | 5 m x 5 m |
| Main Level | Den | 3.81 m | 2.69 m | 3.81 m x 2.69 m |
| Main Level | Primary Bedroom | 4.04 m | 3.81 m | 4.04 m x 3.81 m |
| Main Level | Bedroom 2 | 4.47 m | 3.2 m | 4.47 m x 3.2 m |
| Main Level | Laundry Room | 3.35 m | 2.13 m | 3.35 m x 2.13 m |
Utilities
| Cable | Available |
| Electricity | Installed |
https://www.realtor.ca/real-estate/29081884/2504-fairgrounds-road-ramara-rural-ramara
Contact Us
Contact us for more information
Peggy Hill
Broker
peggyhill.com/
374 Huronia Road #101, 106415 & 106419
Barrie, Ontario L4N 8Y9
(705) 739-4455
(866) 919-5276
www.peggyhill.com/
Laura Slater
Salesperson
374 Huronia Road #101, 106415 & 106419
Barrie, Ontario L4N 8Y9
(705) 739-4455
(866) 919-5276
www.peggyhill.com/

