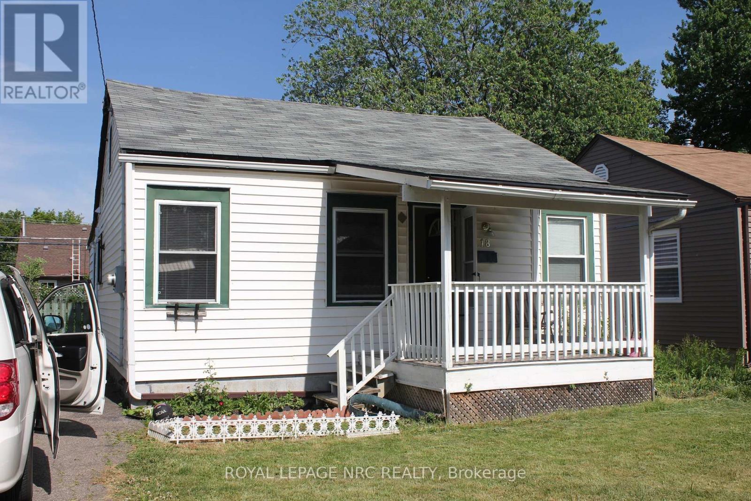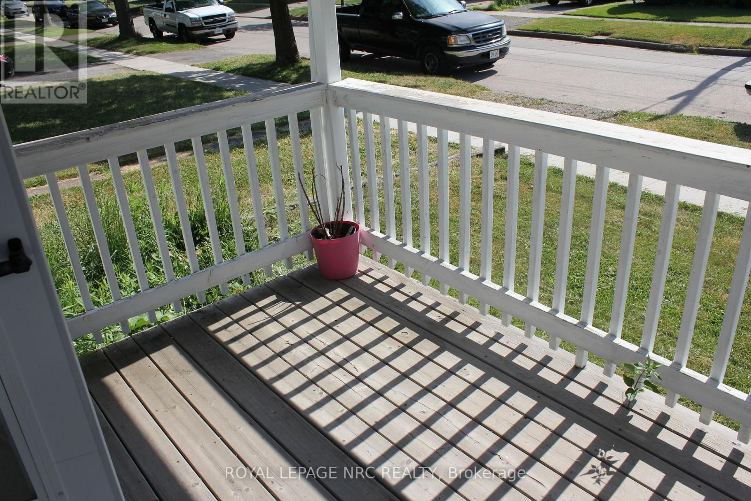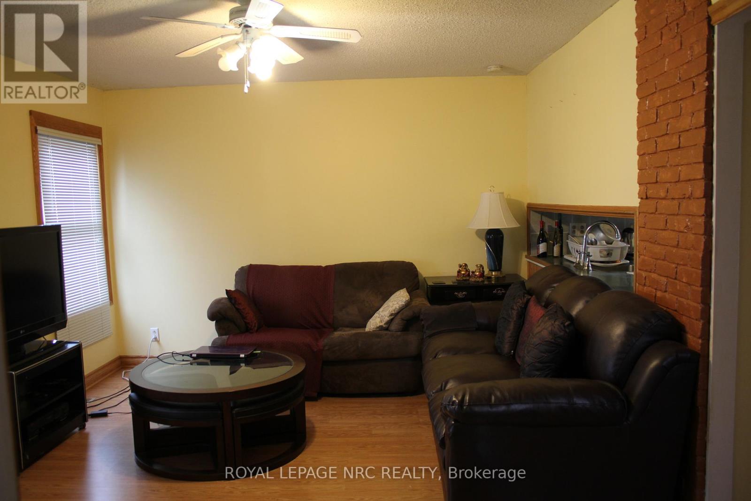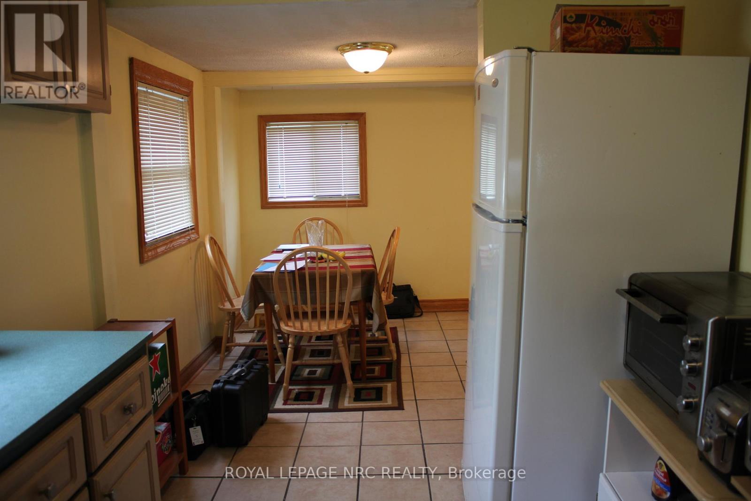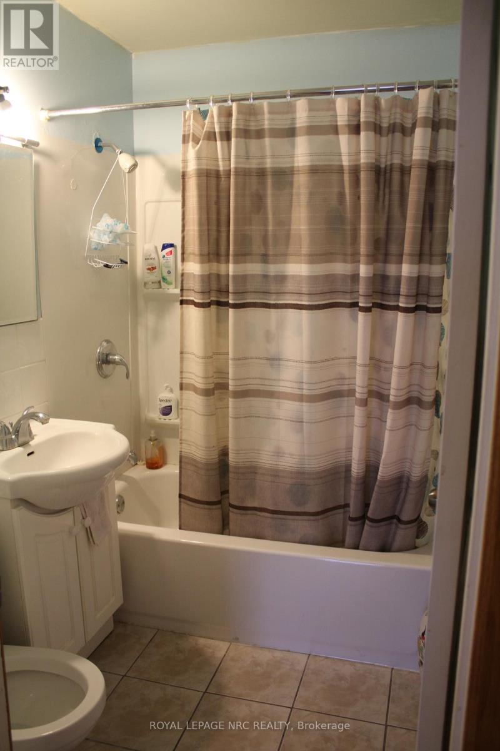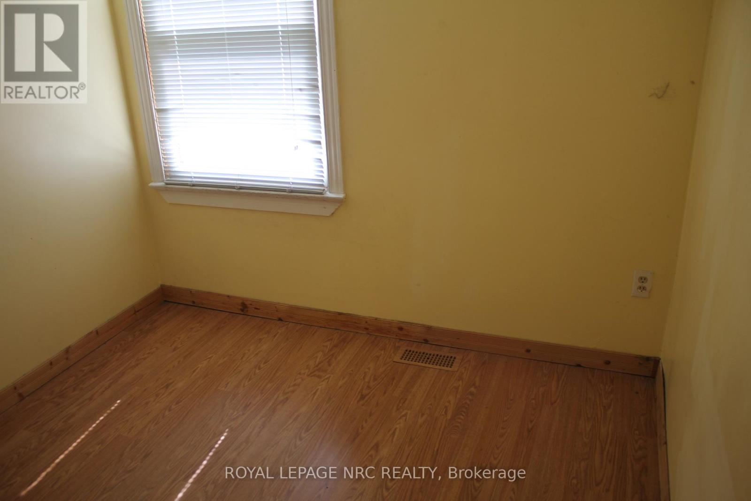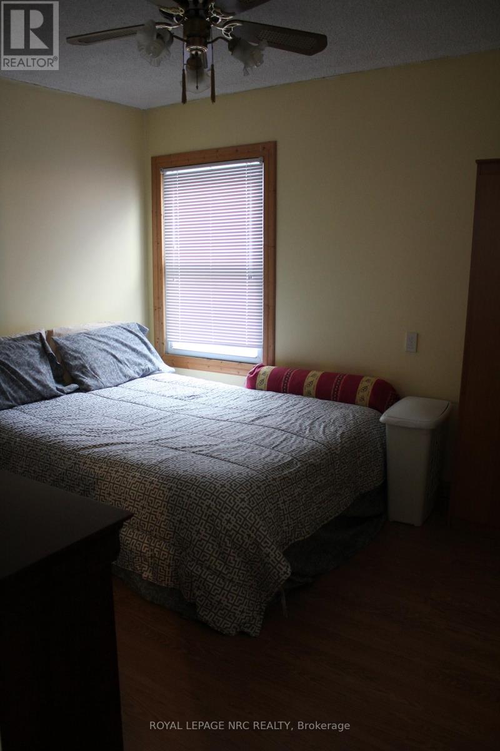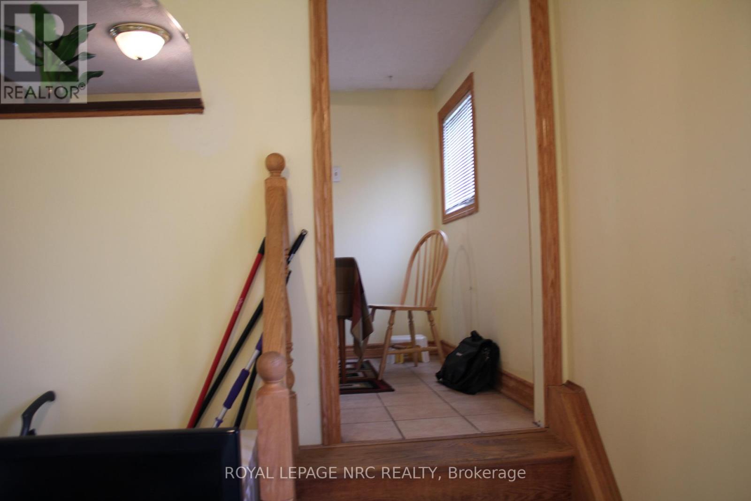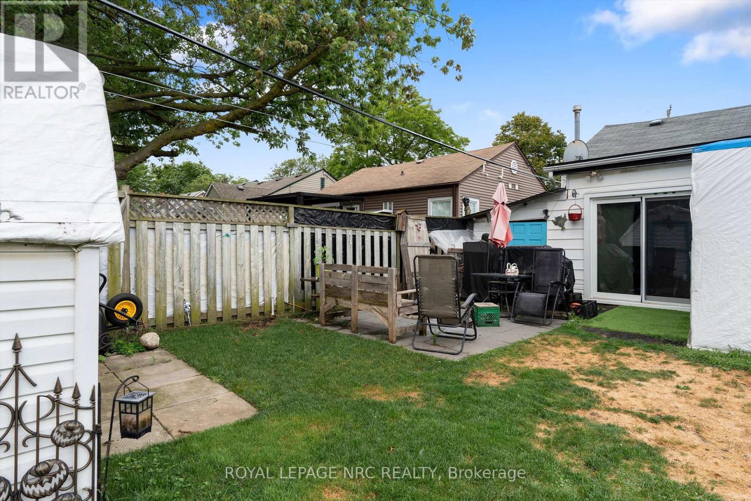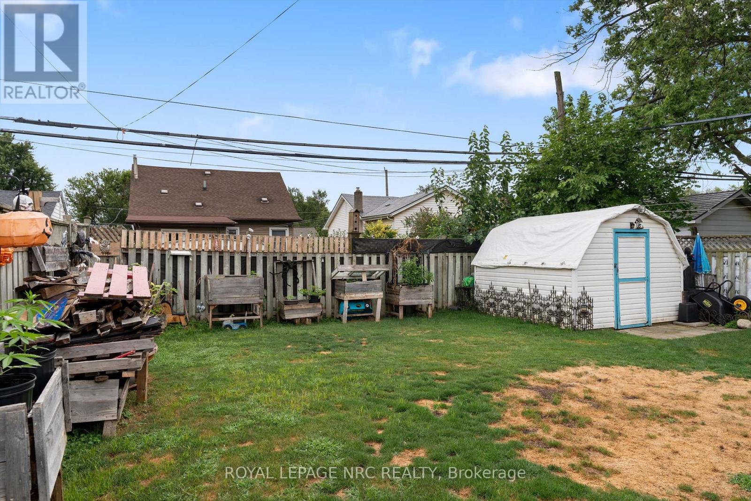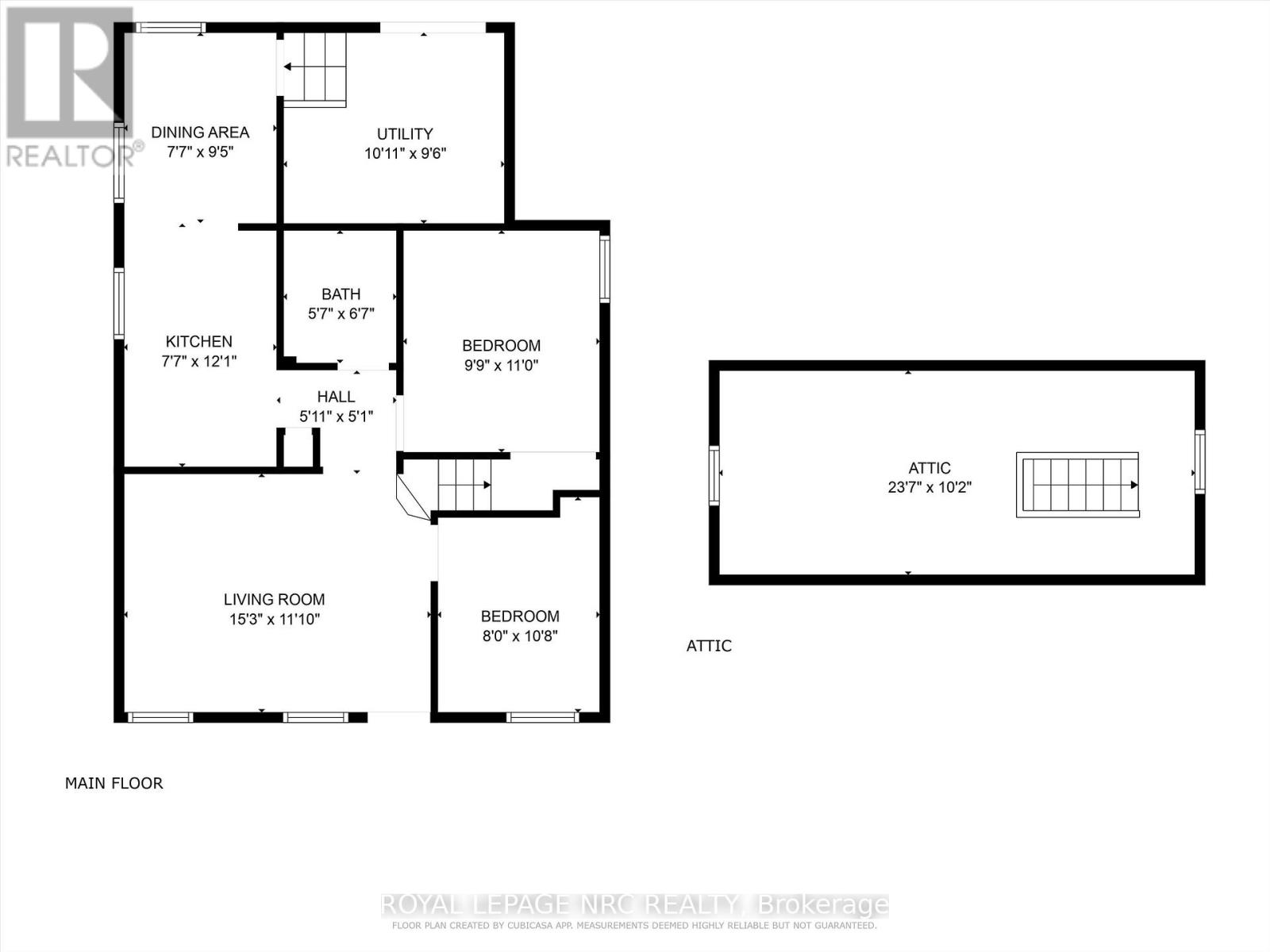18 Cosby Avenue St. Catharines, Ontario L2M 5R4
$350,000
(Realtors - please see Realtor remarks) Priced to sell! Why rent when you can own? Excellent opportunity for first-time buyers or those looking to build equity with some updates. This charming 2-bedroom bungalow offers a versatile loft , perfect for additional living space or storage. Enjoy a fully fenced backyard complete with one storage shed. Great value, strong potential, and an affordable price-ready for your personal touch! (Photos were taken prior to the tenants moving in) (id:50886)
Property Details
| MLS® Number | X12523376 |
| Property Type | Single Family |
| Community Name | 445 - Facer |
| Equipment Type | Water Heater |
| Features | Flat Site |
| Parking Space Total | 2 |
| Rental Equipment Type | Water Heater |
| Structure | Shed |
Building
| Bathroom Total | 1 |
| Bedrooms Above Ground | 2 |
| Bedrooms Total | 2 |
| Age | 51 To 99 Years |
| Appliances | Water Meter |
| Architectural Style | Bungalow |
| Basement Type | Crawl Space |
| Construction Style Attachment | Detached |
| Cooling Type | None |
| Exterior Finish | Vinyl Siding |
| Foundation Type | Block |
| Heating Fuel | Natural Gas |
| Heating Type | Forced Air |
| Stories Total | 1 |
| Size Interior | 700 - 1,100 Ft2 |
| Type | House |
| Utility Water | Municipal Water |
Parking
| No Garage |
Land
| Acreage | No |
| Sewer | Sanitary Sewer |
| Size Depth | 95 Ft |
| Size Frontage | 40 Ft |
| Size Irregular | 40 X 95 Ft |
| Size Total Text | 40 X 95 Ft |
| Zoning Description | R2 |
Rooms
| Level | Type | Length | Width | Dimensions |
|---|---|---|---|---|
| Main Level | Living Room | 4.66 m | 3.38 m | 4.66 m x 3.38 m |
| Main Level | Bedroom | 2.44 m | 3.29 m | 2.44 m x 3.29 m |
| Main Level | Bedroom 2 | 3.02 m | 3.35 m | 3.02 m x 3.35 m |
| Main Level | Bathroom | 1.74 m | 2.04 m | 1.74 m x 2.04 m |
| Main Level | Kitchen | 2.35 m | 3.69 m | 2.35 m x 3.69 m |
| Main Level | Dining Room | 2.35 m | 2.9 m | 2.35 m x 2.9 m |
| Upper Level | Loft | 7.22 m | 3.11 m | 7.22 m x 3.11 m |
| Ground Level | Utility Room | 3.08 m | 2.93 m | 3.08 m x 2.93 m |
Utilities
| Cable | Available |
| Electricity | Installed |
| Sewer | Installed |
https://www.realtor.ca/real-estate/29081867/18-cosby-avenue-st-catharines-facer-445-facer
Contact Us
Contact us for more information
Michelle Atherton
Salesperson
33 Maywood Ave
St. Catharines, Ontario L2R 1C5
(905) 688-4561
www.nrcrealty.ca/

