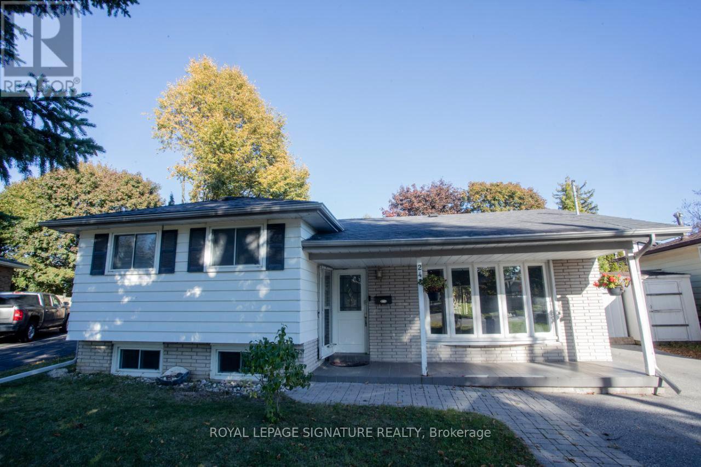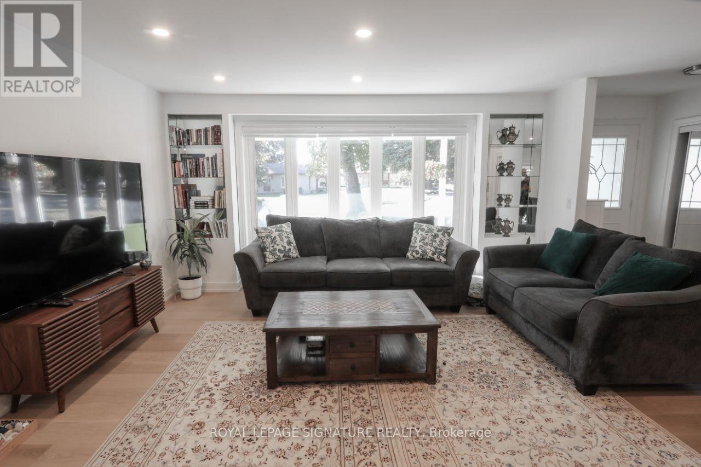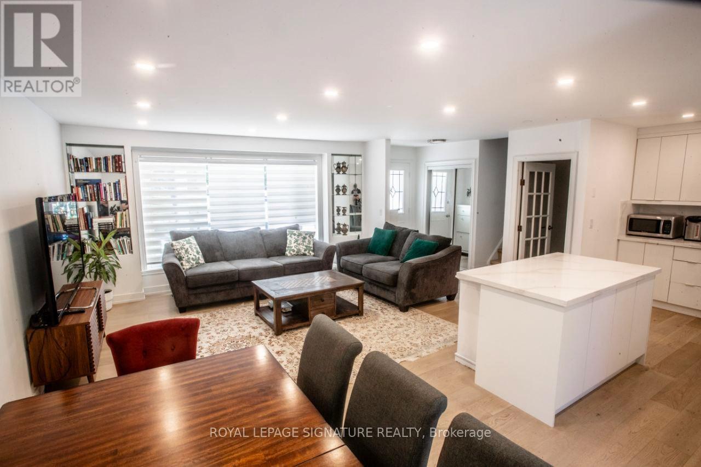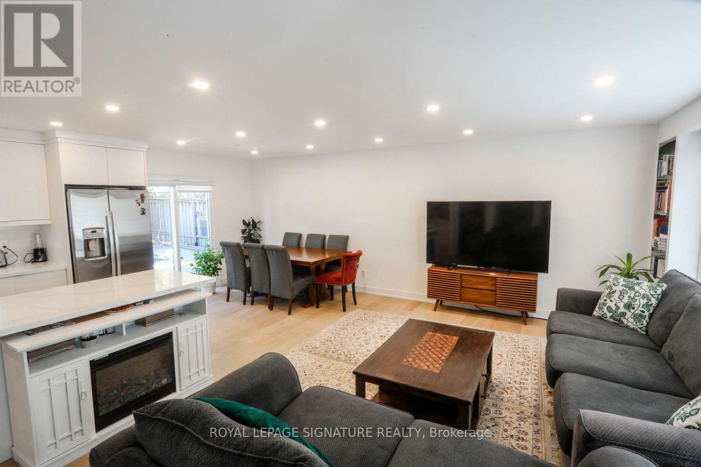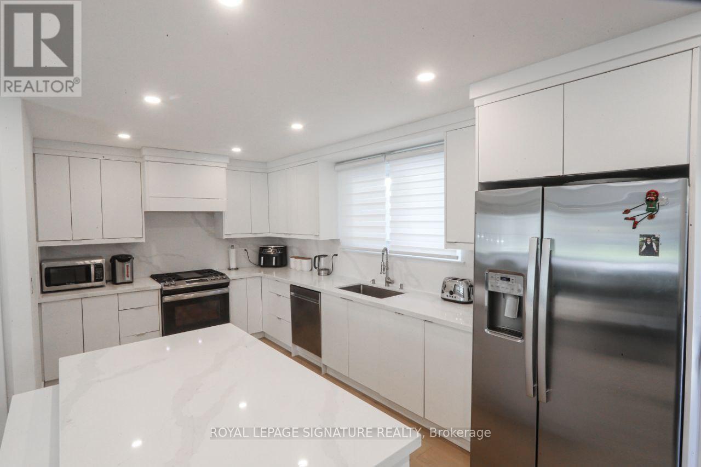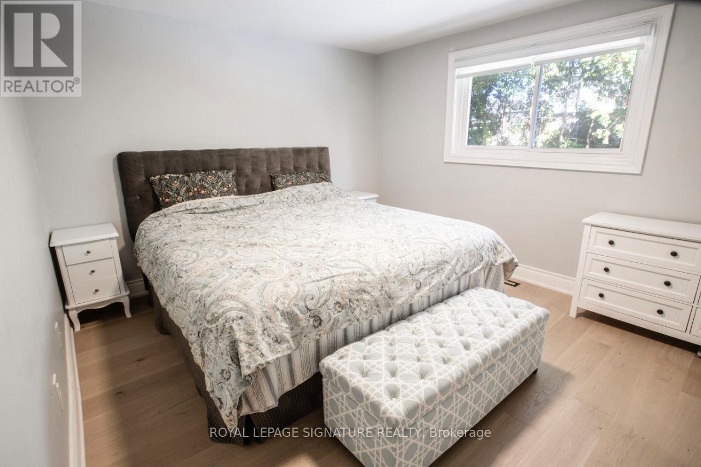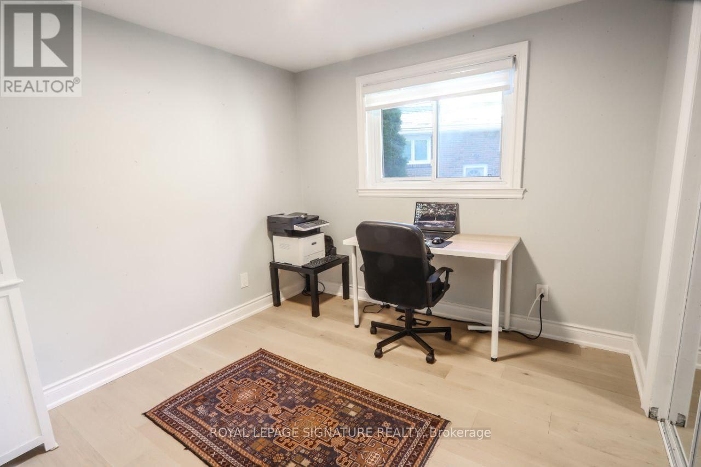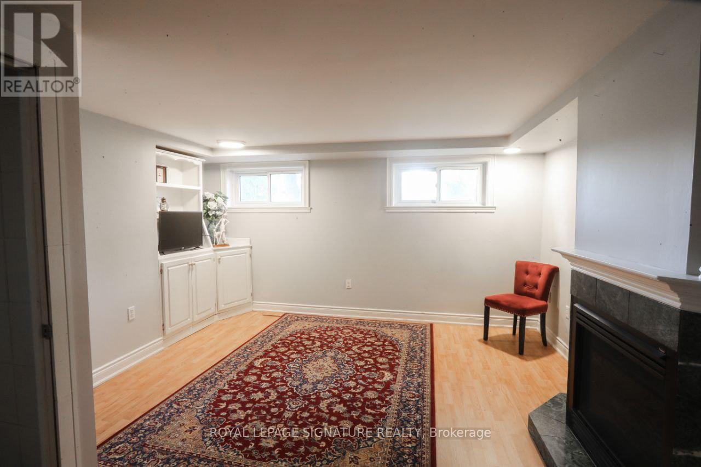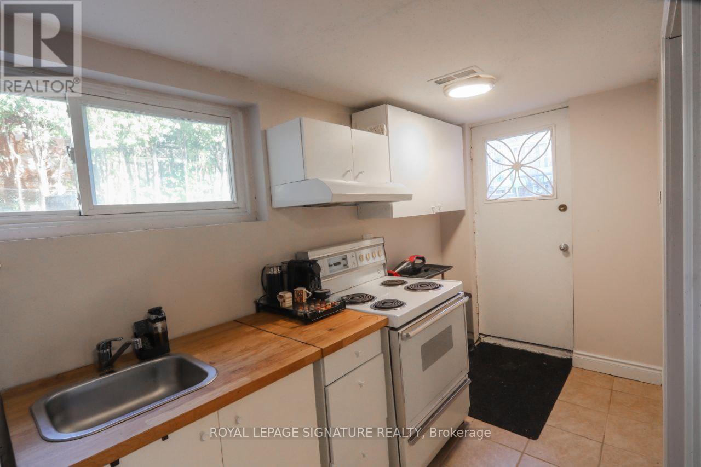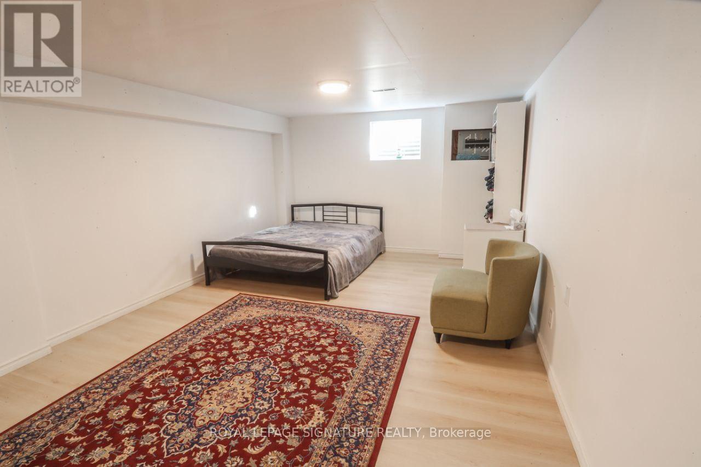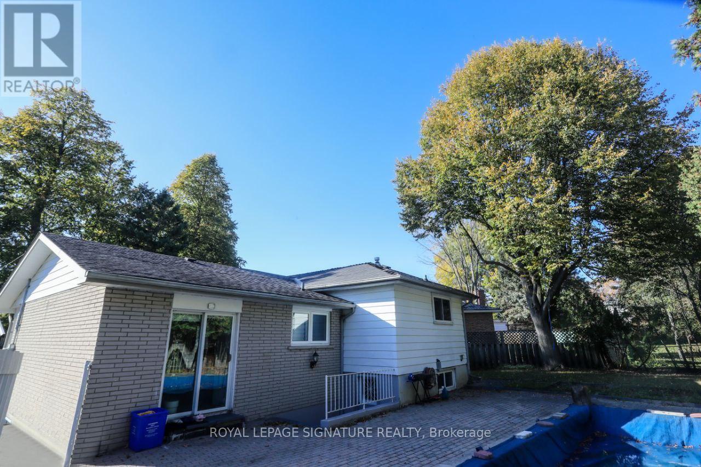243 Acadia Drive Oshawa, Ontario L1G 1X9
4 Bedroom
2 Bathroom
1,100 - 1,500 ft2
Fireplace
Above Ground Pool
Central Air Conditioning
Forced Air
$3,200 Monthly
Beautifully renovated 4-level side split in sought-after Eastdale. The entire home is available for lease. The main floor has been recently updated with a modern kitchen, new flooring, baths,windows, and lighting. Both the main and lower levels feature their own laundry facilities.Enjoy an in-ground pool and a large private backyard, perfect for entertaining. Situated on a quiet court, close to parks, schools, shopping, transit, and easy access to Hwy 401. (id:50886)
Property Details
| MLS® Number | E12523104 |
| Property Type | Single Family |
| Community Name | Eastdale |
| Parking Space Total | 5 |
| Pool Type | Above Ground Pool |
Building
| Bathroom Total | 2 |
| Bedrooms Above Ground | 3 |
| Bedrooms Below Ground | 1 |
| Bedrooms Total | 4 |
| Amenities | Fireplace(s) |
| Basement Features | Apartment In Basement |
| Basement Type | N/a |
| Construction Style Attachment | Detached |
| Construction Style Split Level | Backsplit |
| Cooling Type | Central Air Conditioning |
| Exterior Finish | Aluminum Siding, Brick |
| Fireplace Present | Yes |
| Foundation Type | Unknown |
| Heating Fuel | Natural Gas |
| Heating Type | Forced Air |
| Size Interior | 1,100 - 1,500 Ft2 |
| Type | House |
| Utility Water | Municipal Water |
Parking
| No Garage |
Land
| Acreage | No |
| Sewer | Sanitary Sewer |
| Size Depth | 117 Ft ,6 In |
| Size Frontage | 41 Ft ,4 In |
| Size Irregular | 41.4 X 117.5 Ft |
| Size Total Text | 41.4 X 117.5 Ft |
Rooms
| Level | Type | Length | Width | Dimensions |
|---|---|---|---|---|
| Lower Level | Laundry Room | 4.85 m | 4.05 m | 4.85 m x 4.05 m |
| Lower Level | Den | 3.65 m | 5.4 m | 3.65 m x 5.4 m |
| Lower Level | Living Room | 3.65 m | 5.4 m | 3.65 m x 5.4 m |
| Main Level | Living Room | 4.65 m | 3.5 m | 4.65 m x 3.5 m |
| Main Level | Dining Room | 3 m | 3.15 m | 3 m x 3.15 m |
| Main Level | Kitchen | 3.6 m | 2.95 m | 3.6 m x 2.95 m |
| Main Level | Primary Bedroom | 3.9 m | 3.5 m | 3.9 m x 3.5 m |
| Upper Level | Bedroom 2 | 3.83 m | 2.57 m | 3.83 m x 2.57 m |
| Upper Level | Bedroom 3 | 2.94 m | 2.87 m | 2.94 m x 2.87 m |
| In Between | Family Room | 6.3 m | 3.73 m | 6.3 m x 3.73 m |
https://www.realtor.ca/real-estate/29081855/243-acadia-drive-oshawa-eastdale-eastdale
Contact Us
Contact us for more information
Alan Saffari
Salesperson
alan.alansaffari.com/
Royal LePage Signature Realty
8 Sampson Mews Suite 201 The Shops At Don Mills
Toronto, Ontario M3C 0H5
8 Sampson Mews Suite 201 The Shops At Don Mills
Toronto, Ontario M3C 0H5
(416) 443-0300
(416) 443-8619

