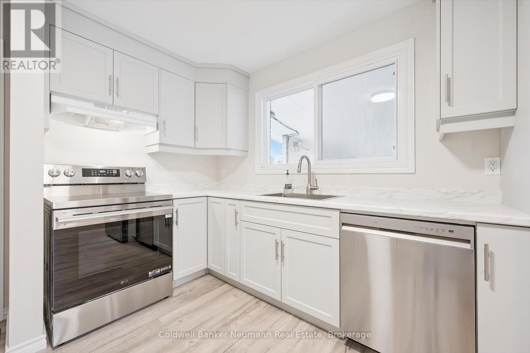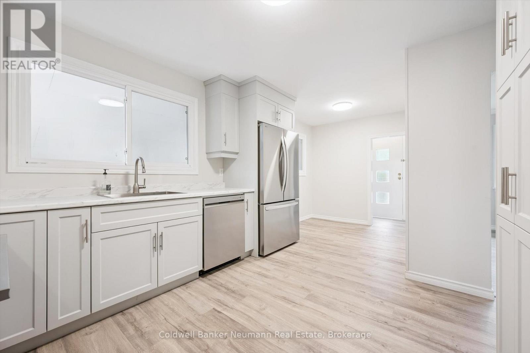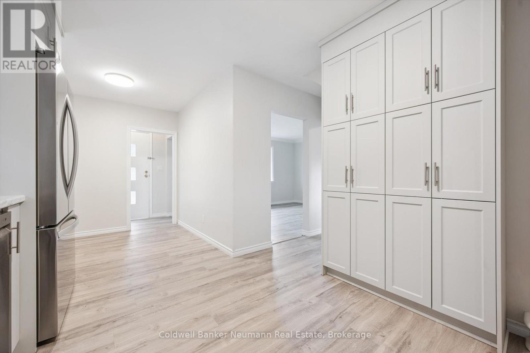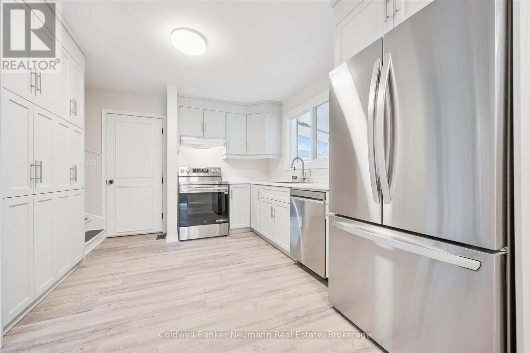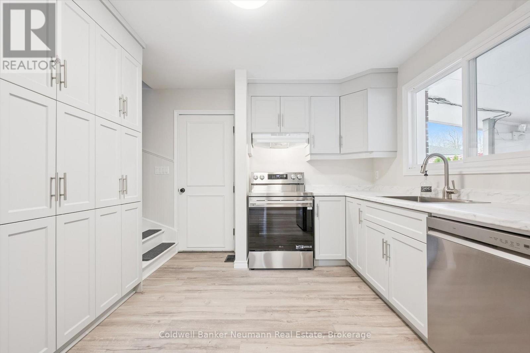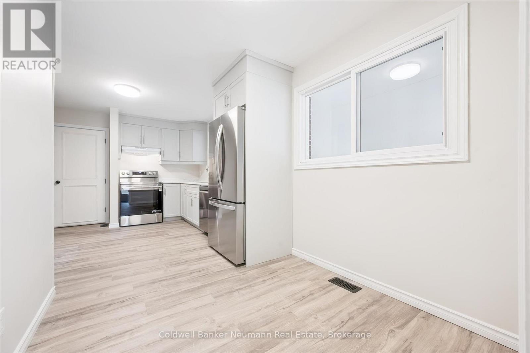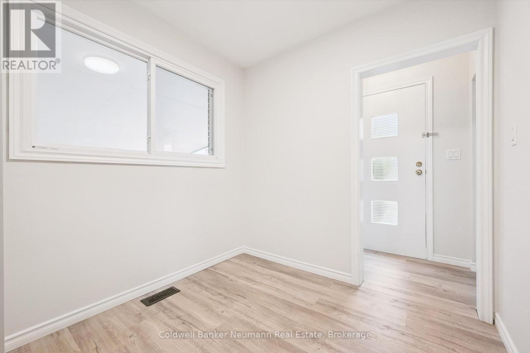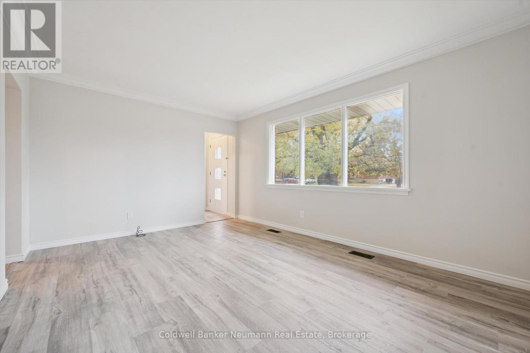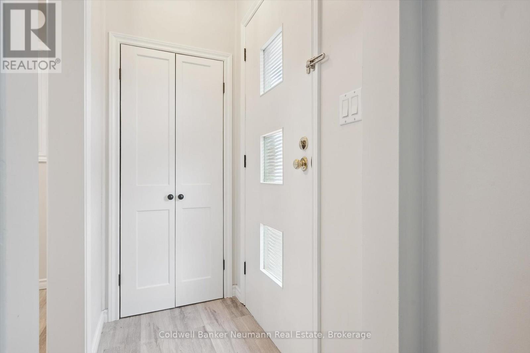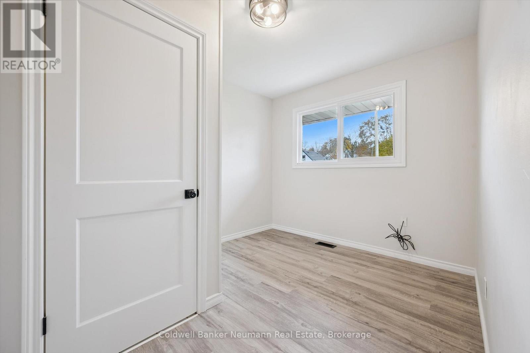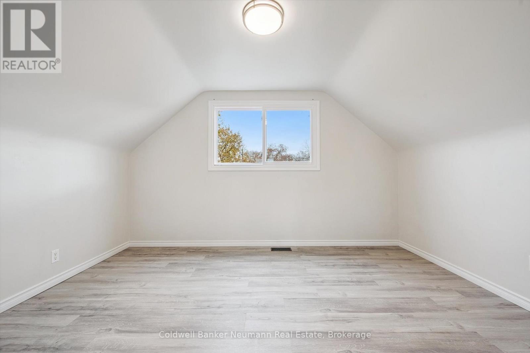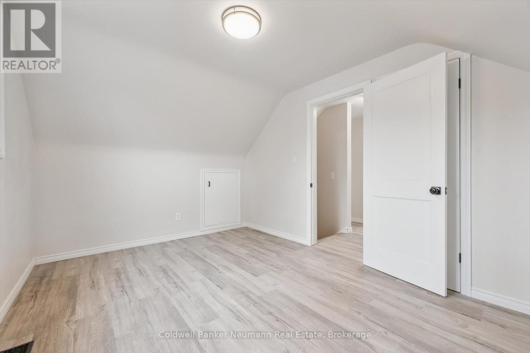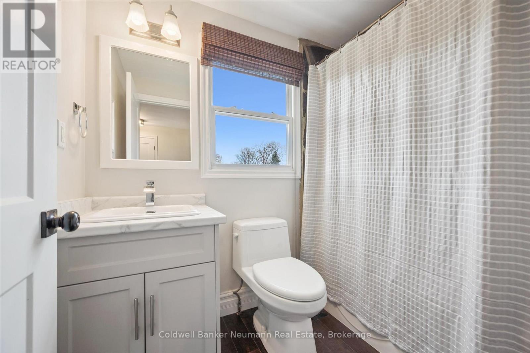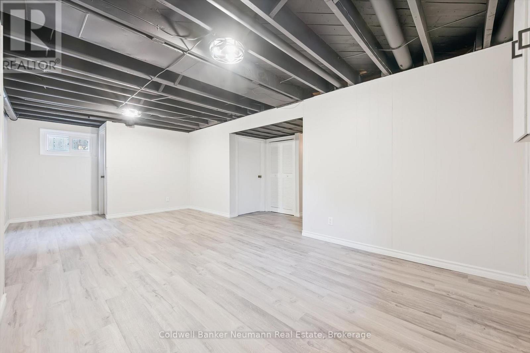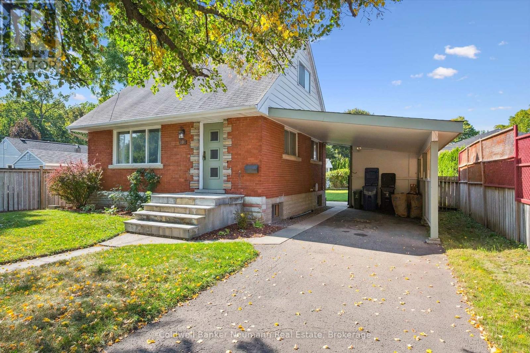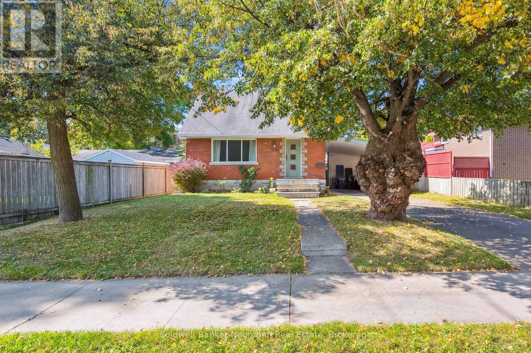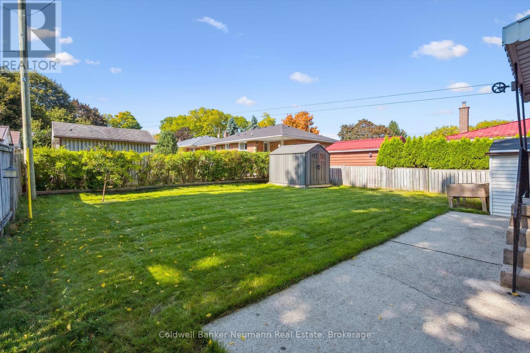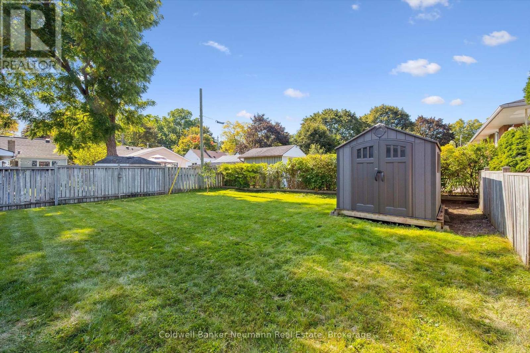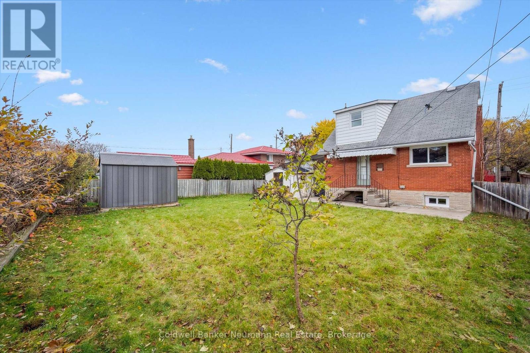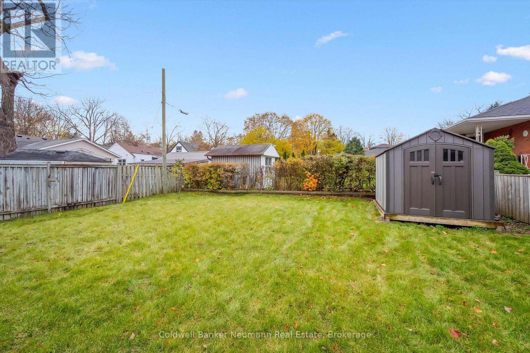200 Stevenson Street N Guelph, Ontario N1E 5B1
$619,900
Stylishly Updated in a Prime Guelph Location!Welcome to 200 Stevenson St N - a beautifully renovated home perfectly situated across from John F. Ross high school sports fields and just steps to shopping at Eramosa and Stevenson, St. George's Park, and great transit routes. This home has been completely refreshed with a brand-new Bamco kitchen featuring all-new stainless steel appliances (fridge, glass-top stove, dishwasher, and hood fan). Enjoy new flooring throughout, all-new windows, trim, baseboards, fresh paint, and an updated bathroom vanity. The 50 x 100 ft lot provides excellent outdoor space, and the carport keeps your vehicle sheltered year-round. A move-in ready home in one of Guelph's most convenient and family-friendly areas - book your showing today! (id:50886)
Property Details
| MLS® Number | X12523206 |
| Property Type | Single Family |
| Community Name | St. George's |
| Amenities Near By | Schools |
| Equipment Type | Water Heater |
| Features | Carpet Free |
| Parking Space Total | 3 |
| Rental Equipment Type | Water Heater |
| Structure | Shed |
Building
| Bathroom Total | 2 |
| Bedrooms Above Ground | 3 |
| Bedrooms Total | 3 |
| Age | 51 To 99 Years |
| Basement Development | Partially Finished |
| Basement Type | Full (partially Finished) |
| Construction Style Attachment | Detached |
| Cooling Type | Central Air Conditioning |
| Exterior Finish | Brick, Aluminum Siding |
| Foundation Type | Unknown |
| Half Bath Total | 1 |
| Heating Fuel | Natural Gas |
| Heating Type | Forced Air |
| Stories Total | 2 |
| Size Interior | 700 - 1,100 Ft2 |
| Type | House |
| Utility Water | Municipal Water |
Parking
| Carport | |
| Garage |
Land
| Acreage | No |
| Land Amenities | Schools |
| Sewer | Sanitary Sewer |
| Size Depth | 100 Ft |
| Size Frontage | 50 Ft |
| Size Irregular | 50 X 100 Ft |
| Size Total Text | 50 X 100 Ft |
| Zoning Description | R1b |
Rooms
| Level | Type | Length | Width | Dimensions |
|---|---|---|---|---|
| Second Level | Primary Bedroom | 3.47 m | 2.85 m | 3.47 m x 2.85 m |
| Second Level | Bedroom | 3.82 m | 2022 m | 3.82 m x 2022 m |
| Second Level | Bathroom | 1.49 m | 2.24 m | 1.49 m x 2.24 m |
| Basement | Laundry Room | 3.45 m | 2.19 m | 3.45 m x 2.19 m |
| Basement | Recreational, Games Room | 6.92 m | 3.29 m | 6.92 m x 3.29 m |
| Basement | Utility Room | 3.45 m | 2.74 m | 3.45 m x 2.74 m |
| Main Level | Living Room | 4.59 m | 3.39 m | 4.59 m x 3.39 m |
| Main Level | Kitchen | 3.86 m | 3.14 m | 3.86 m x 3.14 m |
| Main Level | Bedroom | 3.39 m | 2.71 m | 3.39 m x 2.71 m |
| Main Level | Bathroom | 1.33 m | 1.09 m | 1.33 m x 1.09 m |
https://www.realtor.ca/real-estate/29081684/200-stevenson-street-n-guelph-st-georges-st-georges
Contact Us
Contact us for more information
Michael Ireland
Salesperson
www.irelandandireland.com/
824 Gordon Street
Guelph, Ontario N1G 1Y7
(519) 821-3600
(519) 821-3660
www.cbn.on.ca/
Patrick Ireland
Salesperson
www.irelandandireland.com/
824 Gordon Street
Guelph, Ontario N1G 1Y7
(519) 821-3600
(519) 821-3660
www.cbn.on.ca/

