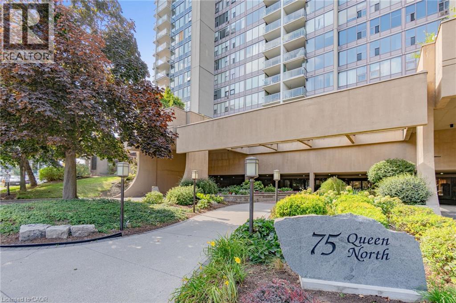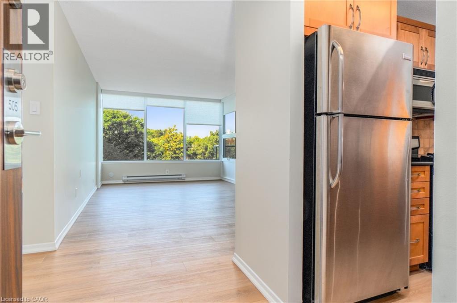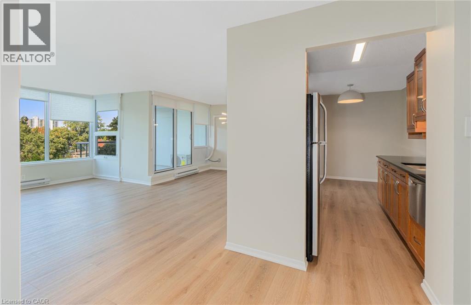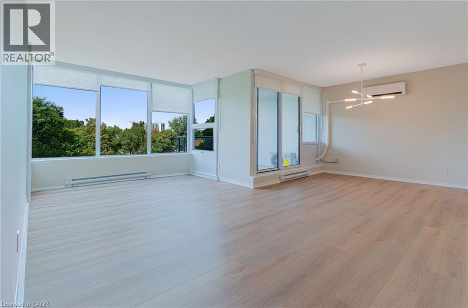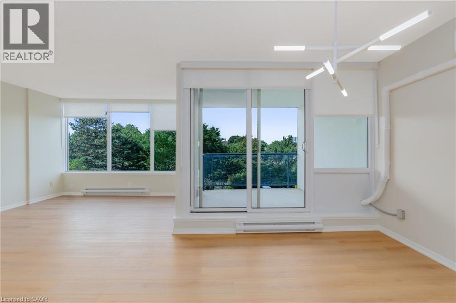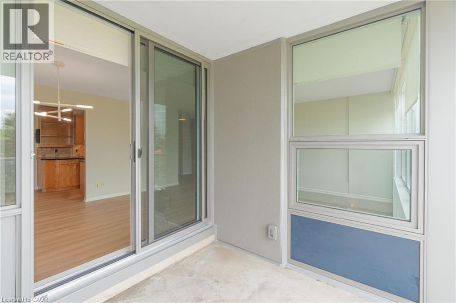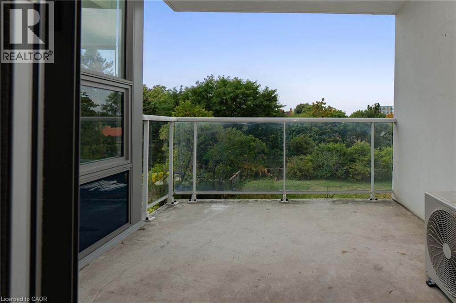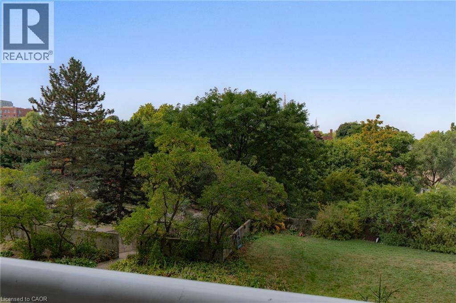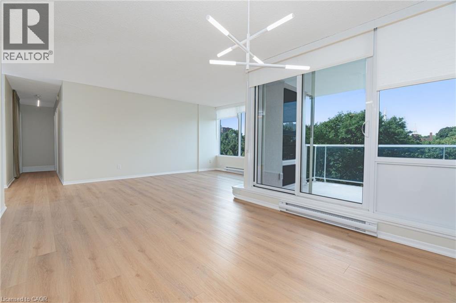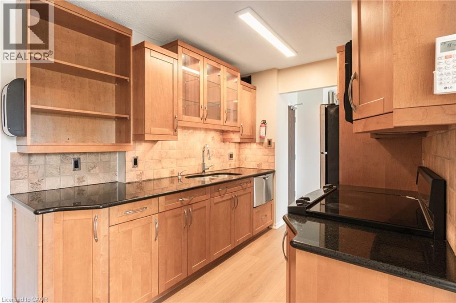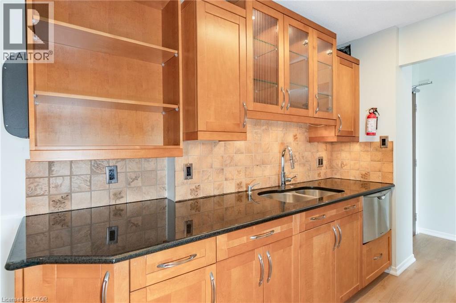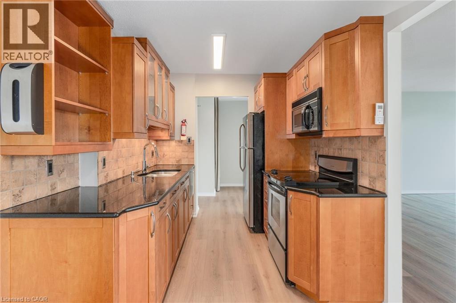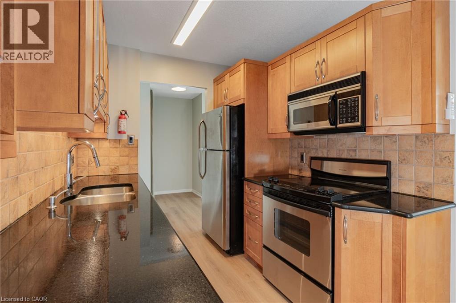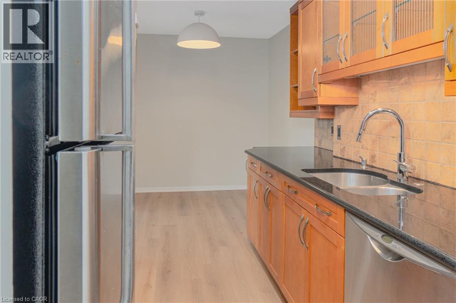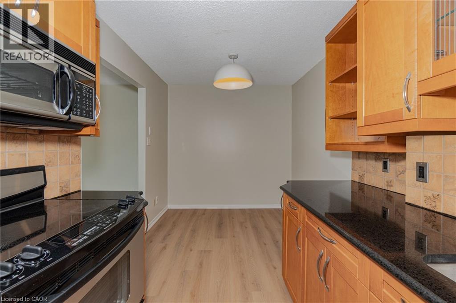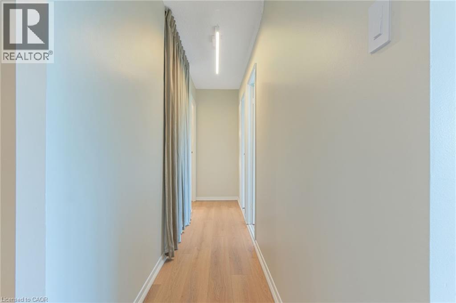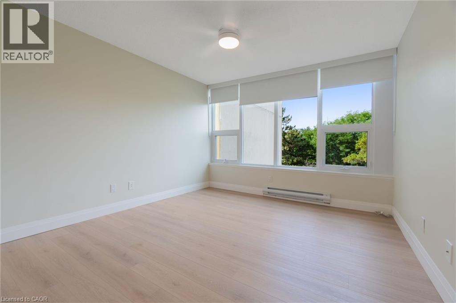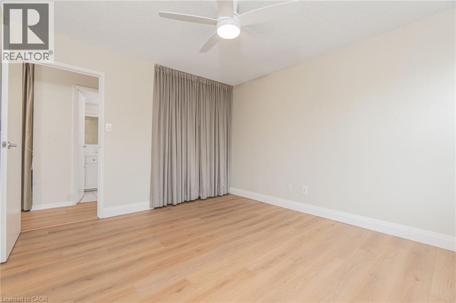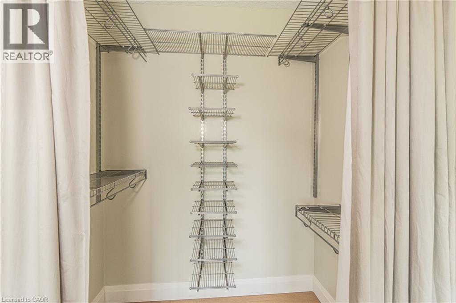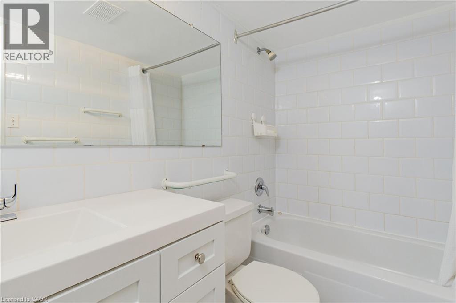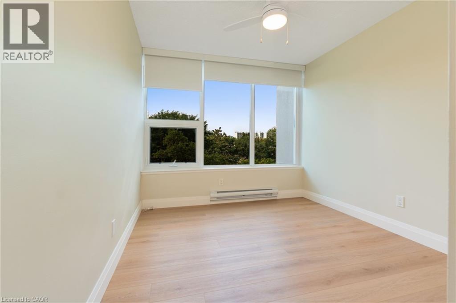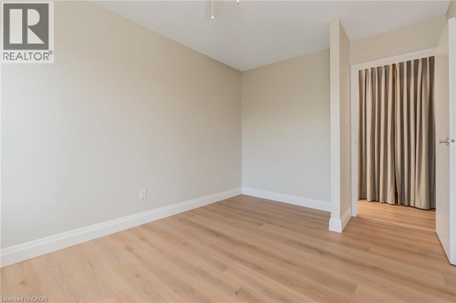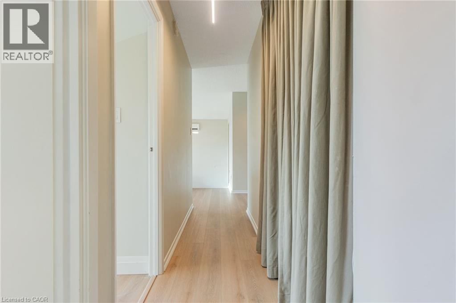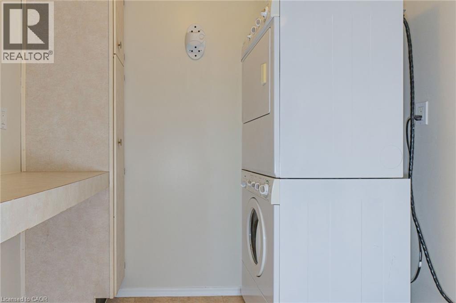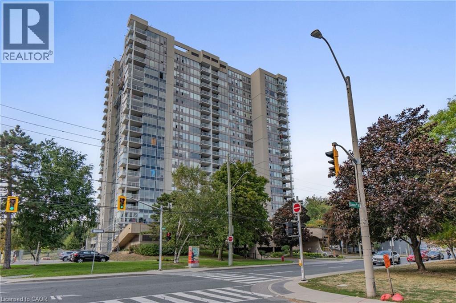75 Queen Street N Unit# 505 Hamilton, Ontario L8R 3J3
$2,200 MonthlyCable TV, Property Management, Water
This beautifully renovated 2-bedroom, 1-bathroom condo offers brand new flooring, fresh paint, and a range of high-end upgrades to make this unit feel like new. Enjoy the luxury of a brand new never used dishwasher and microwave, along with sleek new windows, blinds, and a new HVAC system for ultimate comfort. Plus, the updated vanity and new lighting fixtures throughout add a touch of elegance. Professionally cleaned and ready for you to move in immediately. Don't miss out on this gem! (id:50886)
Property Details
| MLS® Number | 40786485 |
| Property Type | Single Family |
| Amenities Near By | Hospital, Park, Place Of Worship, Playground, Schools, Shopping |
| Features | Balcony, Automatic Garage Door Opener |
| Parking Space Total | 1 |
| Pool Type | Indoor Pool |
| Storage Type | Locker |
Building
| Bathroom Total | 1 |
| Bedrooms Above Ground | 2 |
| Bedrooms Total | 2 |
| Amenities | Exercise Centre |
| Appliances | Dishwasher, Dryer, Microwave, Oven - Built-in, Refrigerator, Stove, Washer, Range - Gas, Microwave Built-in, Hood Fan, Window Coverings, Garage Door Opener |
| Basement Type | None |
| Construction Style Attachment | Attached |
| Cooling Type | Wall Unit |
| Exterior Finish | Brick |
| Fixture | Ceiling Fans |
| Heating Fuel | Electric |
| Heating Type | Baseboard Heaters |
| Stories Total | 1 |
| Size Interior | 780 Ft2 |
| Type | Apartment |
| Utility Water | Municipal Water |
Parking
| Underground | |
| Covered |
Land
| Access Type | Highway Nearby |
| Acreage | No |
| Land Amenities | Hospital, Park, Place Of Worship, Playground, Schools, Shopping |
| Sewer | Municipal Sewage System |
| Size Total Text | Under 1/2 Acre |
| Zoning Description | E/s |
Rooms
| Level | Type | Length | Width | Dimensions |
|---|---|---|---|---|
| Main Level | 4pc Bathroom | Measurements not available | ||
| Main Level | Laundry Room | 7'0'' x 5'11'' | ||
| Main Level | Bedroom | 12'7'' x 9'2'' | ||
| Main Level | Primary Bedroom | 11'3'' x 12'3'' | ||
| Main Level | Living Room | 11'5'' x 17'10'' | ||
| Main Level | Dining Room | 9'6'' x 10'7'' | ||
| Main Level | Eat In Kitchen | 15'2'' x 7'11'' |
https://www.realtor.ca/real-estate/29081626/75-queen-street-n-unit-505-hamilton
Contact Us
Contact us for more information
Rob Golfi
Salesperson
www.robgolfi.com/
1 Markland Street
Hamilton, Ontario L8P 2J5
(905) 575-7700
(905) 575-1962
www.robgolfi.com/

