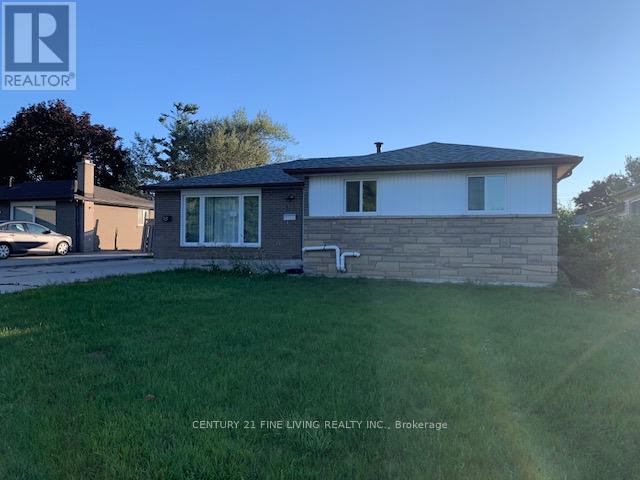191 Folkstone Crescent Brampton, Ontario L6T 3N2
5 Bedroom
3 Bathroom
700 - 1,100 ft2
Bungalow
Central Air Conditioning
Forced Air
$759,000
****POWER OF SALE**** Vacant and Easy to Show. Great Opportunity. Detached 4 bedroom brick bungalow with a full finished basement. Large 55.06 x 110.81 foot lot. Ceramic flooring in the front hall. Generous sized living room with a large picture window and pot lights. Primary bedroom suite with hardwood flooring, 4 piece ensuite and a walk out to the patio in the fenced rear yard. Separate entrance to the finished basement that features a kitchen, rec room and 1 bedroom. (id:50886)
Property Details
| MLS® Number | W12523060 |
| Property Type | Single Family |
| Community Name | Southgate |
| Equipment Type | Water Heater |
| Parking Space Total | 5 |
| Rental Equipment Type | Water Heater |
Building
| Bathroom Total | 3 |
| Bedrooms Above Ground | 4 |
| Bedrooms Below Ground | 1 |
| Bedrooms Total | 5 |
| Age | 51 To 99 Years |
| Architectural Style | Bungalow |
| Basement Development | Finished |
| Basement Features | Separate Entrance |
| Basement Type | N/a (finished), N/a |
| Construction Style Attachment | Detached |
| Cooling Type | Central Air Conditioning |
| Exterior Finish | Aluminum Siding, Brick |
| Flooring Type | Hardwood, Ceramic, Laminate |
| Foundation Type | Unknown |
| Heating Fuel | Natural Gas |
| Heating Type | Forced Air |
| Stories Total | 1 |
| Size Interior | 700 - 1,100 Ft2 |
| Type | House |
| Utility Water | Municipal Water |
Parking
| No Garage |
Land
| Acreage | No |
| Sewer | Sanitary Sewer |
| Size Depth | 110 Ft ,9 In |
| Size Frontage | 55 Ft ,1 In |
| Size Irregular | 55.1 X 110.8 Ft |
| Size Total Text | 55.1 X 110.8 Ft |
Rooms
| Level | Type | Length | Width | Dimensions |
|---|---|---|---|---|
| Basement | Kitchen | 5.17 m | 3.3 m | 5.17 m x 3.3 m |
| Basement | Recreational, Games Room | 5.17 m | 3.46 m | 5.17 m x 3.46 m |
| Basement | Bedroom 5 | 5.34 m | 5.09 m | 5.34 m x 5.09 m |
| Main Level | Living Room | 4.68 m | 3.36 m | 4.68 m x 3.36 m |
| Main Level | Dining Room | 3.04 m | 2.44 m | 3.04 m x 2.44 m |
| Main Level | Kitchen | 4.2 m | 3.31 m | 4.2 m x 3.31 m |
| Main Level | Primary Bedroom | 4.16 m | 3.71 m | 4.16 m x 3.71 m |
| Main Level | Bedroom 2 | 3.33 m | 2.88 m | 3.33 m x 2.88 m |
| Main Level | Bedroom 3 | 3.16 m | 2.47 m | 3.16 m x 2.47 m |
| Main Level | Bedroom 4 | 2.83 m | 2.71 m | 2.83 m x 2.71 m |
https://www.realtor.ca/real-estate/29081589/191-folkstone-crescent-brampton-southgate-southgate
Contact Us
Contact us for more information
Chaim Platt
Salesperson
Century 21 Fine Living Realty Inc.
3077 Dundas St. W. Suite 201
Toronto, Ontario M6P 1Z7
3077 Dundas St. W. Suite 201
Toronto, Ontario M6P 1Z7
(416) 849-2121
(416) 902-0101



