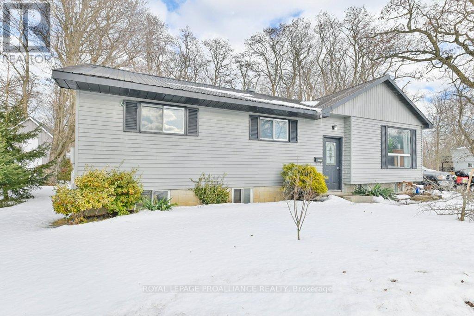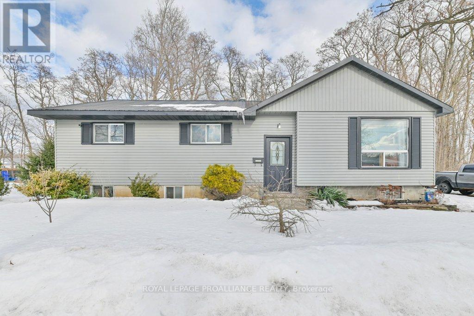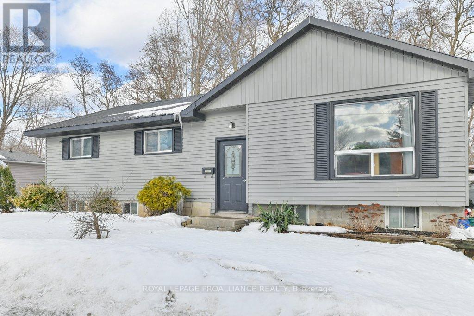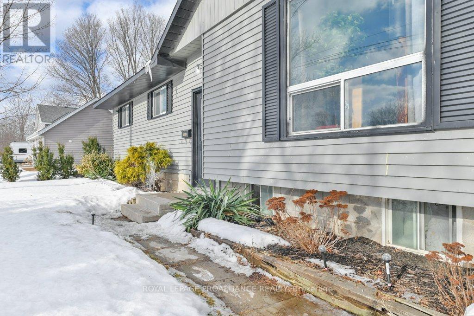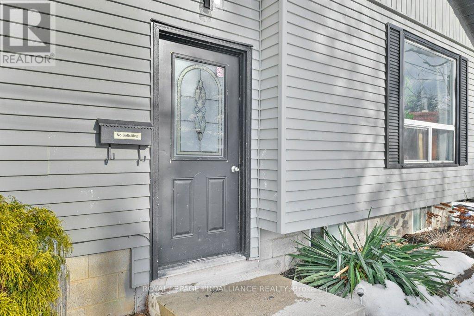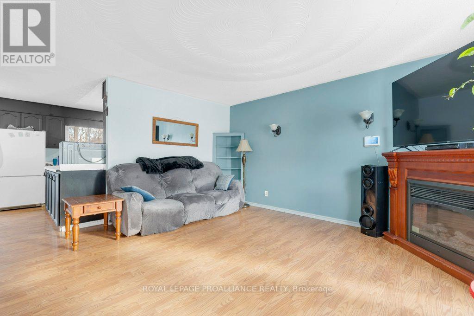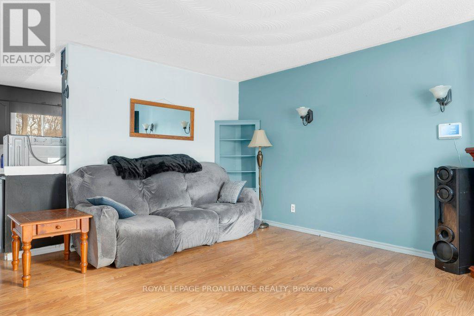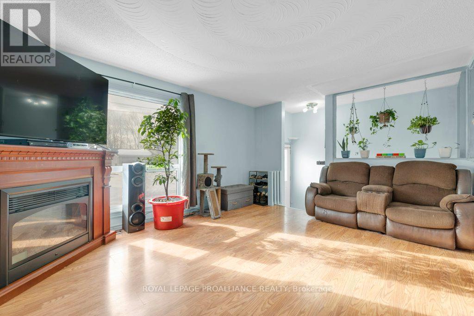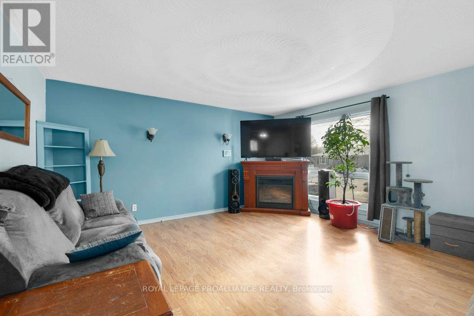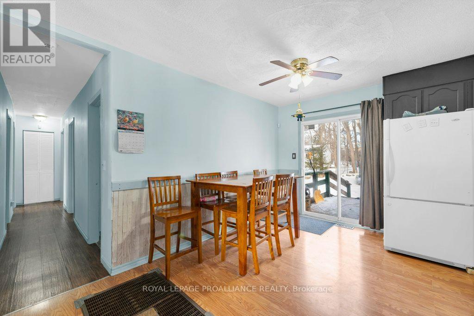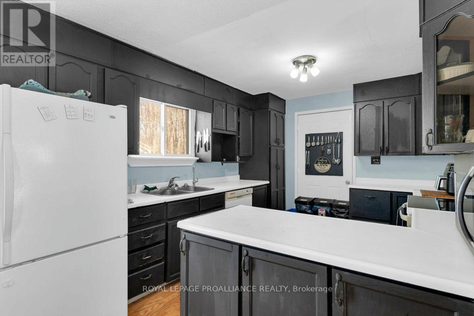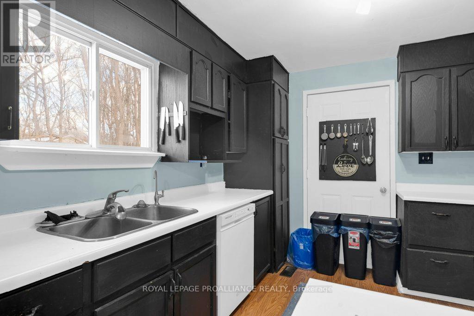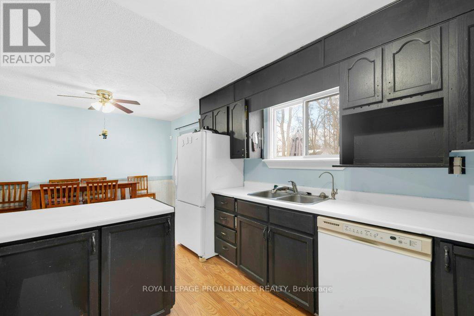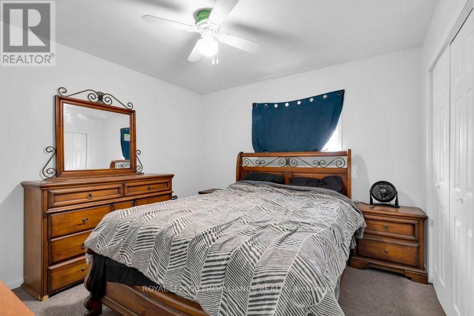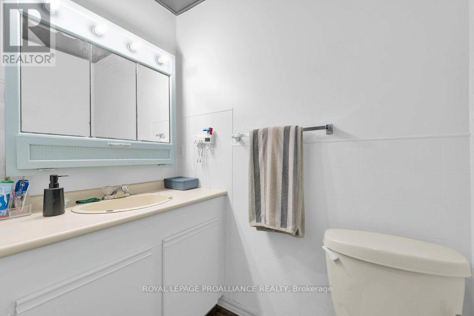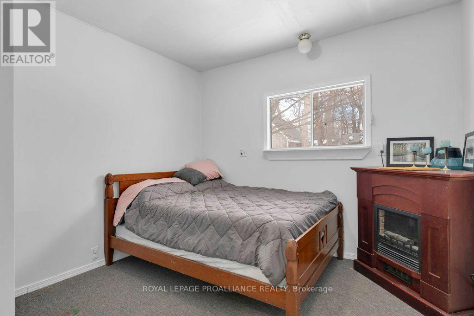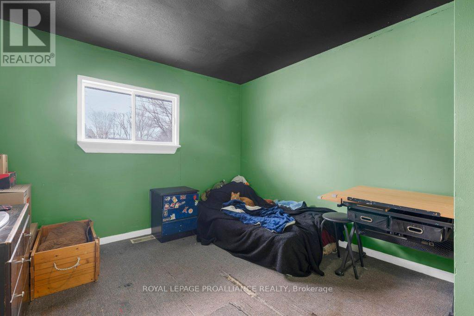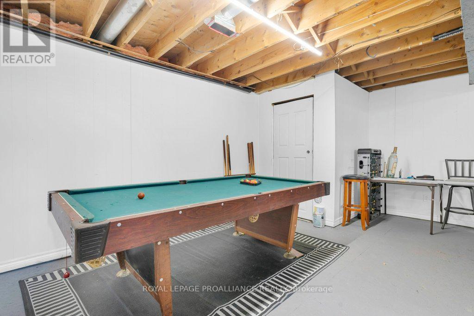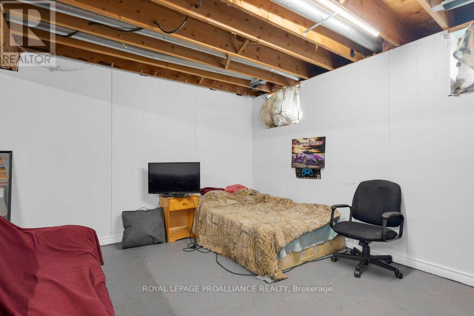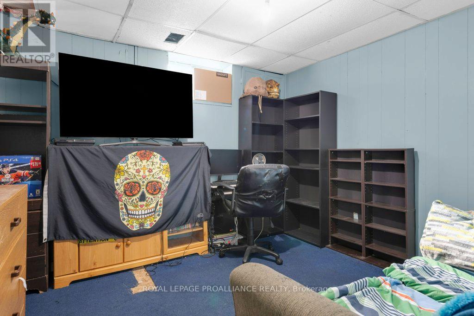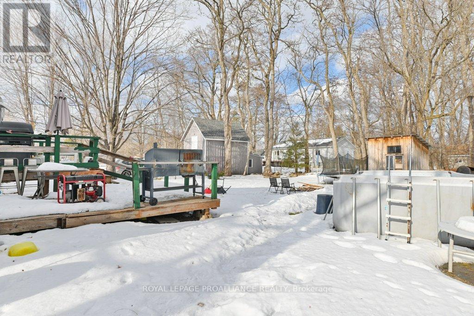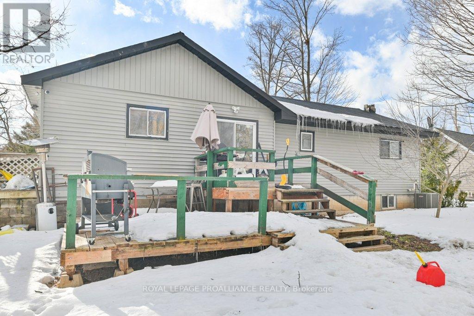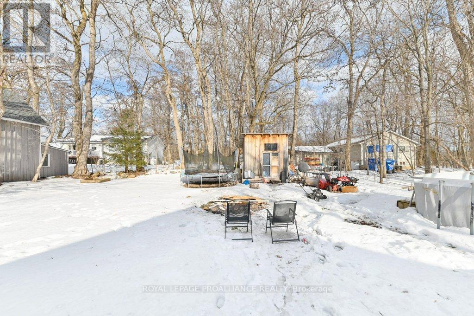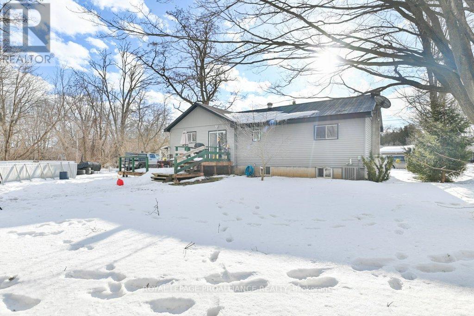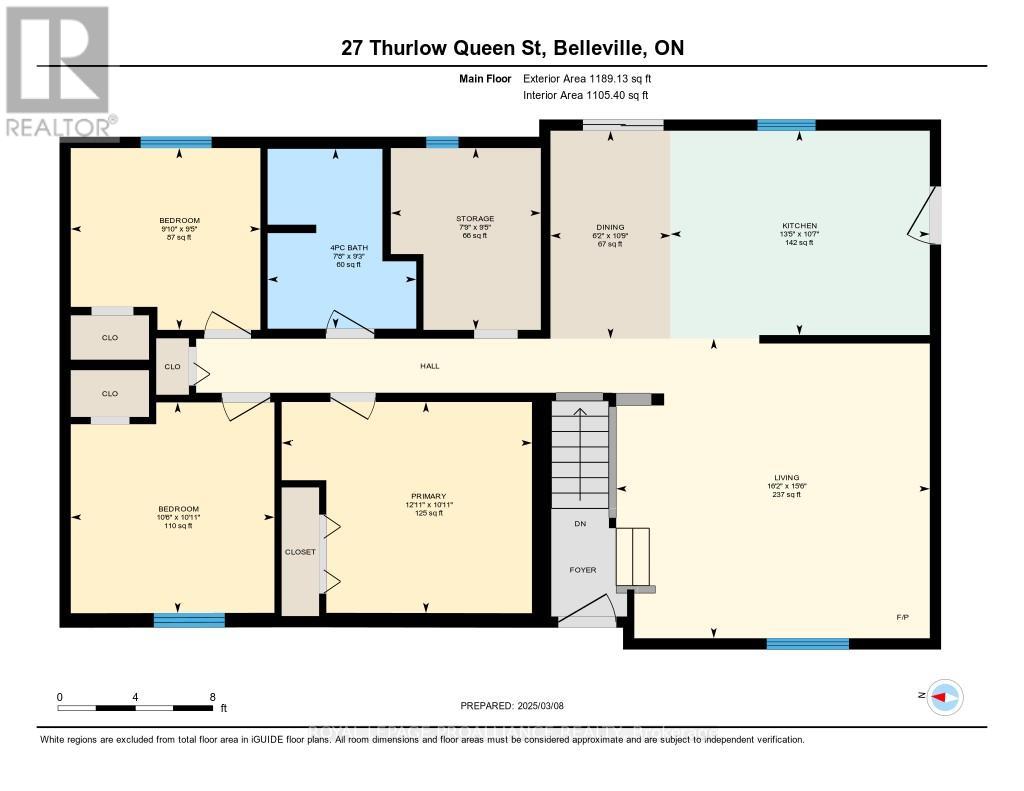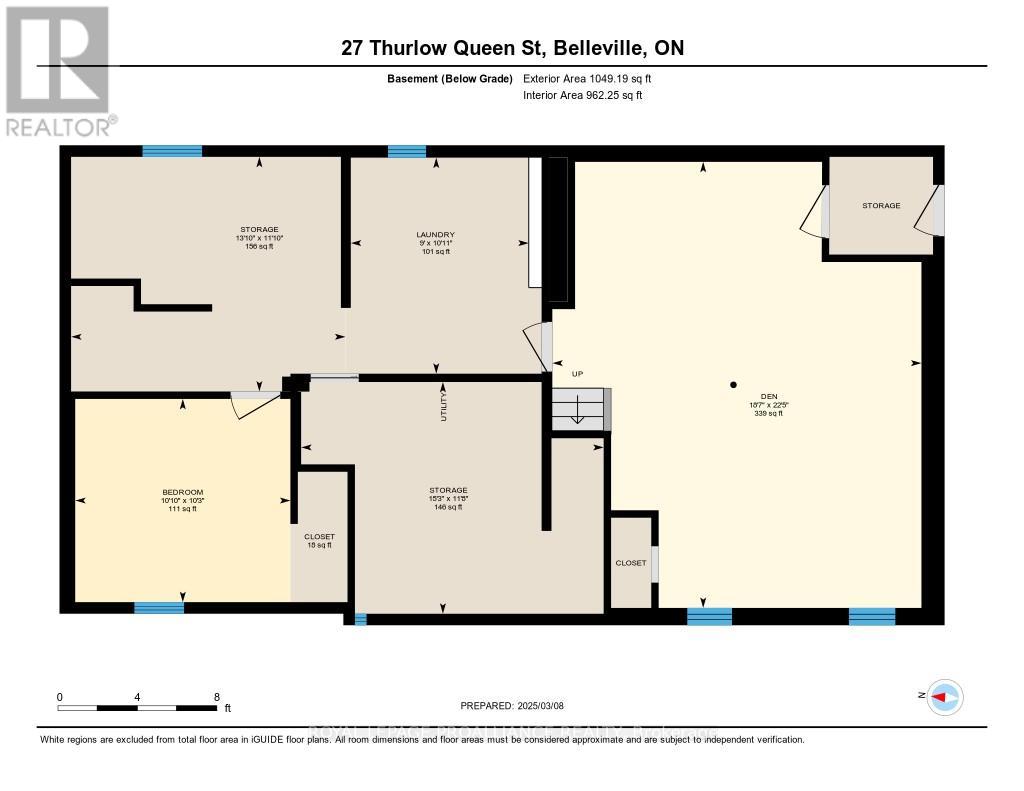27 Thurlow Queen Street Belleville, Ontario K0K 2V0
4 Bedroom
1 Bathroom
1,100 - 1,500 ft2
Raised Bungalow
Central Air Conditioning
Forced Air
$389,900
Delightful quiet location, minutes north of 401. This 3+1-bedroom property offers plenty of potential. Quiet county location but close to town and amenities. Has partial views of Moira river from back deck. features a Metal roof and newer furnace and AC. (id:50886)
Property Details
| MLS® Number | X12523156 |
| Property Type | Single Family |
| Community Name | Thurlow Ward |
| Amenities Near By | Golf Nearby |
| Equipment Type | Water Heater, Air Conditioner, Furnace |
| Features | Level Lot, Flat Site |
| Parking Space Total | 2 |
| Rental Equipment Type | Water Heater, Air Conditioner, Furnace |
| Structure | Deck, Shed |
Building
| Bathroom Total | 1 |
| Bedrooms Above Ground | 3 |
| Bedrooms Below Ground | 1 |
| Bedrooms Total | 4 |
| Age | 31 To 50 Years |
| Appliances | Water Heater, Dishwasher, Dryer, Freezer, Stove, Washer, Refrigerator |
| Architectural Style | Raised Bungalow |
| Basement Development | Partially Finished |
| Basement Type | N/a (partially Finished) |
| Construction Style Attachment | Detached |
| Cooling Type | Central Air Conditioning |
| Exterior Finish | Vinyl Siding |
| Fire Protection | Smoke Detectors |
| Foundation Type | Block |
| Heating Fuel | Propane |
| Heating Type | Forced Air |
| Stories Total | 1 |
| Size Interior | 1,100 - 1,500 Ft2 |
| Type | House |
| Utility Water | Dug Well |
Parking
| No Garage |
Land
| Acreage | No |
| Land Amenities | Golf Nearby |
| Sewer | Septic System |
| Size Depth | 115 Ft ,6 In |
| Size Frontage | 71 Ft |
| Size Irregular | 71 X 115.5 Ft |
| Size Total Text | 71 X 115.5 Ft|under 1/2 Acre |
| Surface Water | River/stream |
Rooms
| Level | Type | Length | Width | Dimensions |
|---|---|---|---|---|
| Basement | Bedroom 4 | 3.32 m | 3.21 m | 3.32 m x 3.21 m |
| Basement | Other | 2.86 m | 2.99 m | 2.86 m x 2.99 m |
| Basement | Other | 3.56 m | 4.64 m | 3.56 m x 4.64 m |
| Basement | Den | 6.85 m | 5.66 m | 6.85 m x 5.66 m |
| Basement | Laundry Room | 3.32 m | 2.73 m | 3.32 m x 2.73 m |
| Main Level | Family Room | 4.72 m | 4.94 m | 4.72 m x 4.94 m |
| Main Level | Dining Room | 3.28 m | 2.36 m | 3.28 m x 2.36 m |
| Main Level | Kitchen | 3.22 m | 4.08 m | 3.22 m x 4.08 m |
| Main Level | Bathroom | 2.83 m | 2.34 m | 2.83 m x 2.34 m |
| Main Level | Pantry | 2.86 m | 2.36 m | 2.86 m x 2.36 m |
| Main Level | Bedroom | 3.32 m | 3.94 m | 3.32 m x 3.94 m |
| Main Level | Bedroom 2 | 2.86 m | 2.99 m | 2.86 m x 2.99 m |
| Main Level | Bedroom 3 | 3.32 m | 3.21 m | 3.32 m x 3.21 m |
Utilities
| Cable | Installed |
| Electricity | Installed |
Contact Us
Contact us for more information
Simon Pennellier
Salesperson
Royal LePage Proalliance Realty
(613) 394-4837
(613) 394-2897
www.discoverroyallepage.com/

