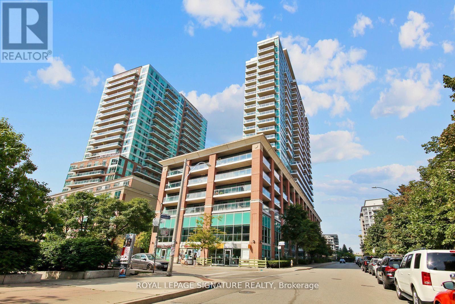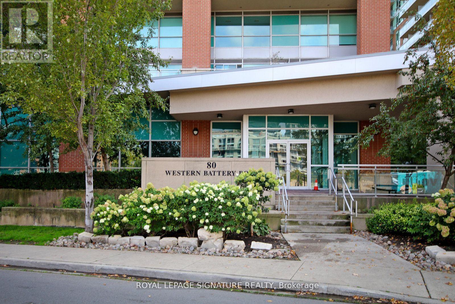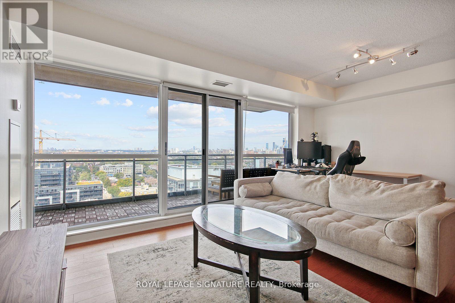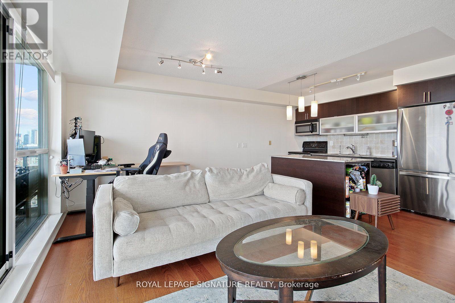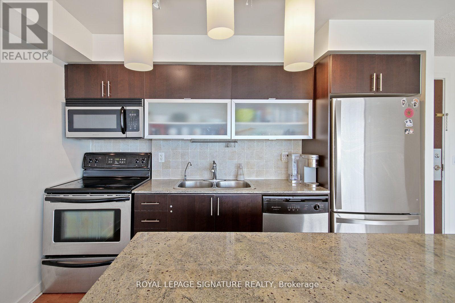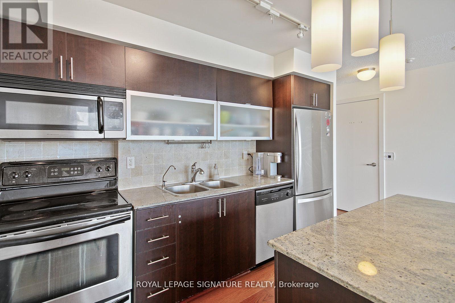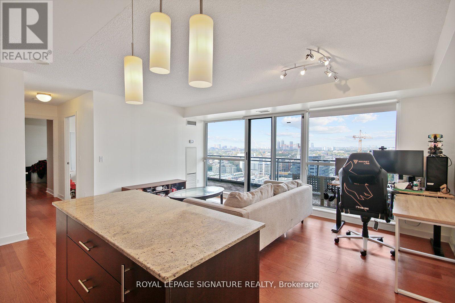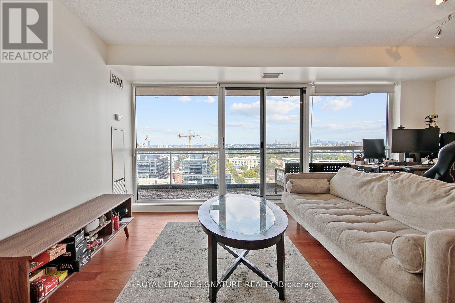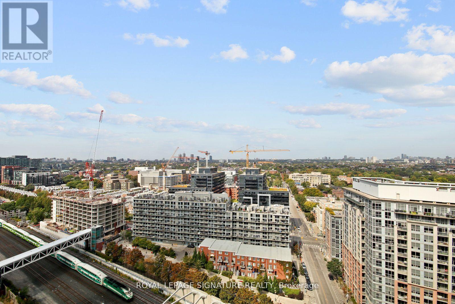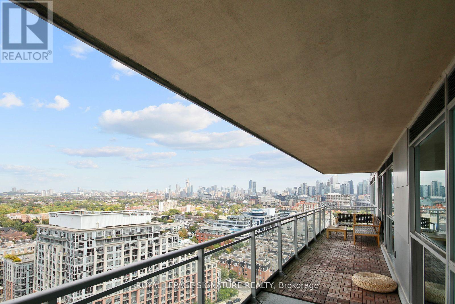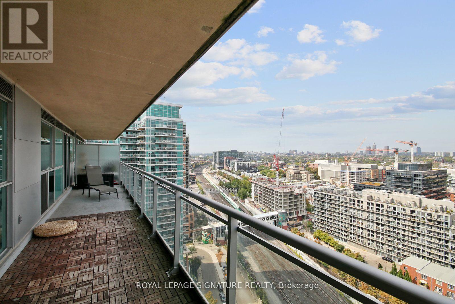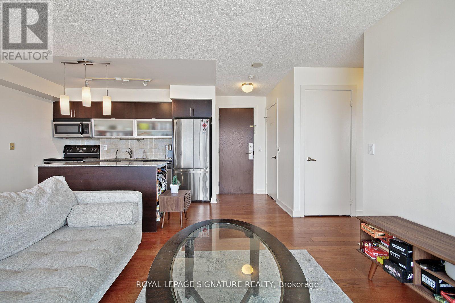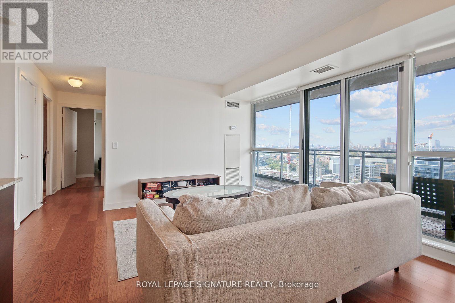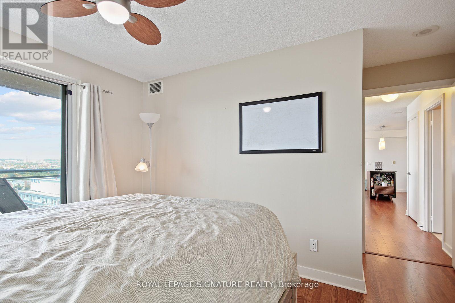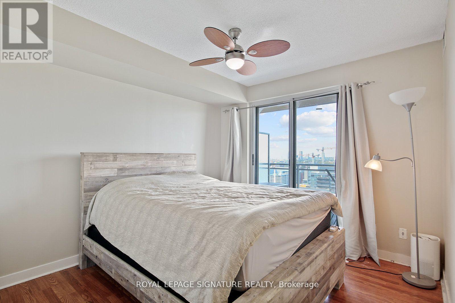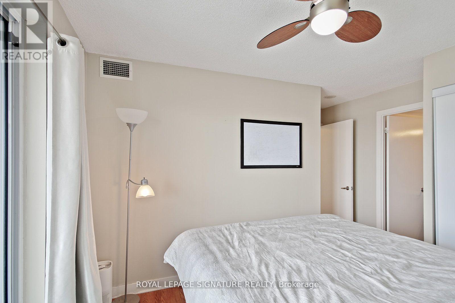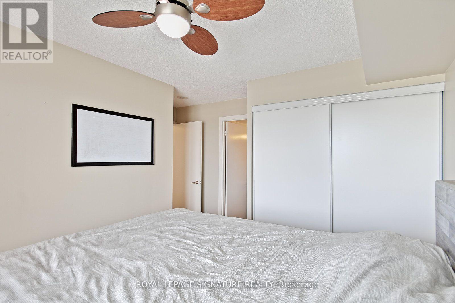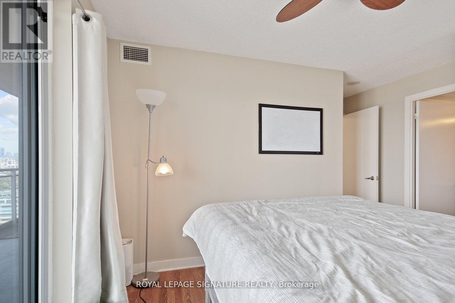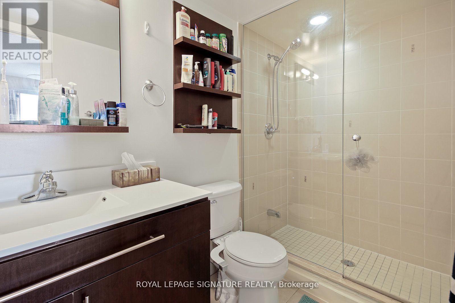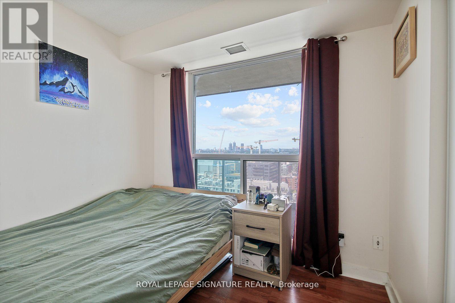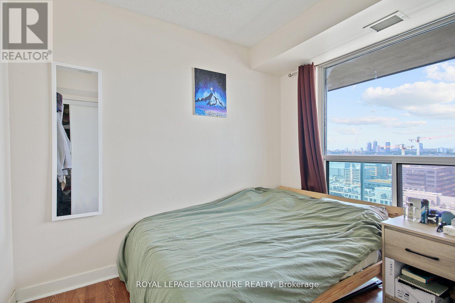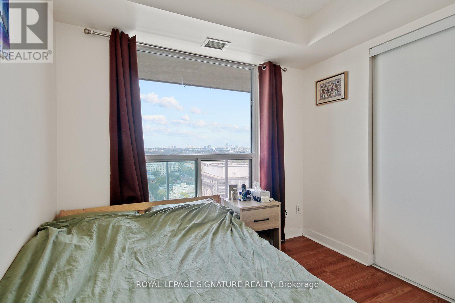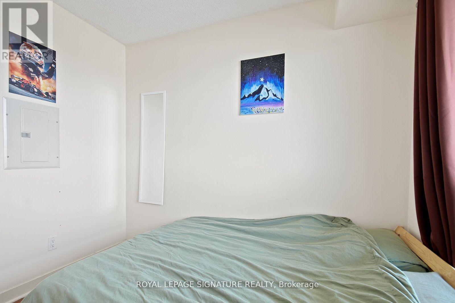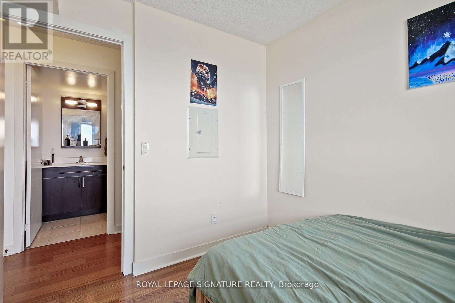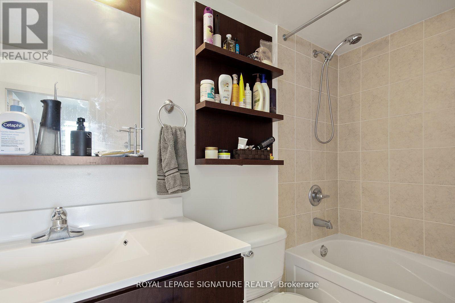2105 - 80 Western Battery Road Toronto, Ontario M6K 3S1
$745,000Maintenance, Common Area Maintenance, Heat, Insurance, Parking, Water
$806.97 Monthly
Maintenance, Common Area Maintenance, Heat, Insurance, Parking, Water
$806.97 MonthlyDiscover One Of Only Three Units On The North Side Of The Building, Offering Breathtaking, Unobstructed City Views. This Bright And Spacious Suite Features 820 Sq. Ft. Of Interior Living Space Plus A Generous 240 Sq. Ft. Balcony, Perfect For Outdoor Dining, Entertaining, Or Relaxing In The Open Air.The Open-Concept Layout Is Beautifully Complemented By Floor-To-Ceiling Windows, Filling The Home With Natural Light. The Chef's Kitchen Boasts A Large Island, Granite Countertops, And Premium Finishes, While The Bathrooms Feature Modern Glass Shower Doors And Sleek Design Details.Thoughtfully Designed With No Wasted Space, This Unit Includes 1 Parking Spot And 1 Locker For Added Convenience.Located In The Heart Of Liberty Village, You'll Be Just Steps From Trendy Shops, Restaurants, Cafes, Parks, And Public Transit (Exhibition GO & TTC).Short-Term Rentals Are Permitted, Making This An Exceptional Opportunity For Both Investors And End Users Alike. (id:50886)
Property Details
| MLS® Number | C12522792 |
| Property Type | Single Family |
| Community Name | Niagara |
| Community Features | Pets Allowed With Restrictions |
| Features | Balcony, Carpet Free |
| Parking Space Total | 1 |
| Pool Type | Indoor Pool |
Building
| Bathroom Total | 2 |
| Bedrooms Above Ground | 2 |
| Bedrooms Total | 2 |
| Amenities | Security/concierge, Exercise Centre, Party Room, Visitor Parking, Storage - Locker |
| Appliances | Dryer, Washer, Window Coverings |
| Basement Type | None |
| Cooling Type | Central Air Conditioning |
| Exterior Finish | Brick |
| Flooring Type | Laminate |
| Heating Fuel | Natural Gas |
| Heating Type | Forced Air |
| Size Interior | 800 - 899 Ft2 |
| Type | Apartment |
Parking
| Underground | |
| Garage |
Land
| Acreage | No |
Rooms
| Level | Type | Length | Width | Dimensions |
|---|---|---|---|---|
| Ground Level | Living Room | 5.27 m | 3.53 m | 5.27 m x 3.53 m |
| Ground Level | Dining Room | 5.27 m | 3.53 m | 5.27 m x 3.53 m |
| Ground Level | Kitchen | 3.53 m | 2.13 m | 3.53 m x 2.13 m |
| Ground Level | Primary Bedroom | 3.05 m | 3.28 m | 3.05 m x 3.28 m |
| Ground Level | Bedroom 2 | 2.67 m | 2.82 m | 2.67 m x 2.82 m |
https://www.realtor.ca/real-estate/29081460/2105-80-western-battery-road-toronto-niagara-niagara
Contact Us
Contact us for more information
Jae Chung
Salesperson
8 Sampson Mews Suite 201 The Shops At Don Mills
Toronto, Ontario M3C 0H5
(416) 443-0300
(416) 443-8619

