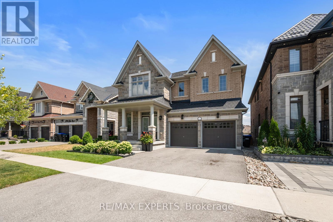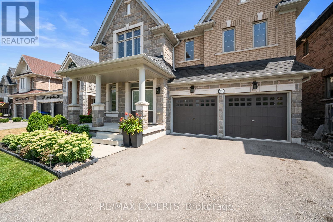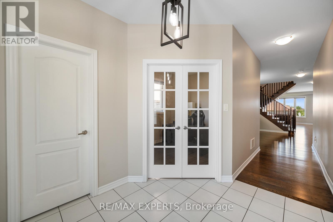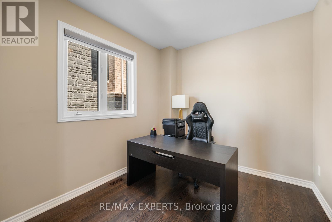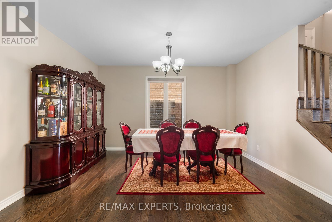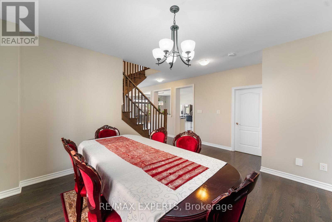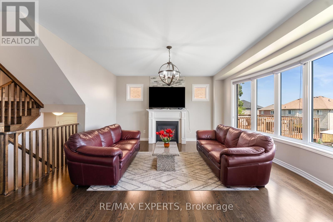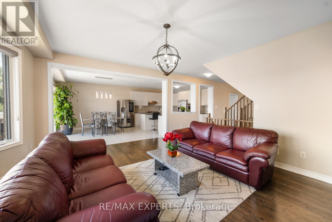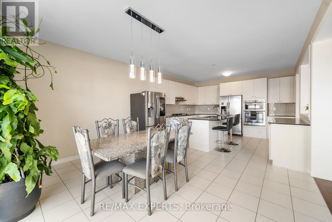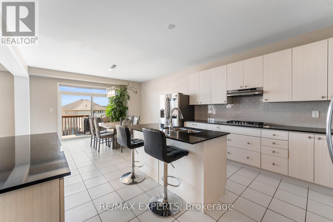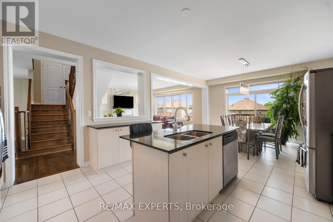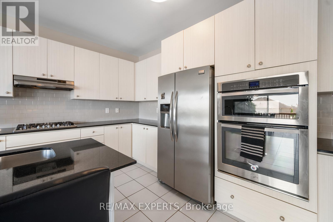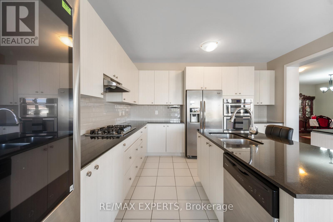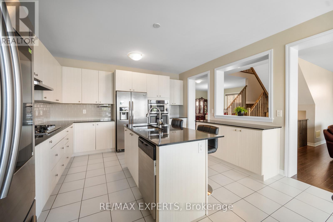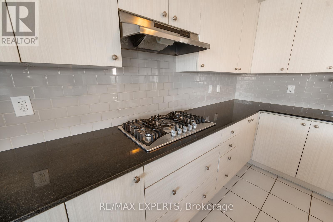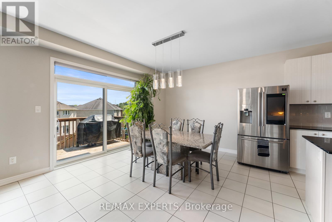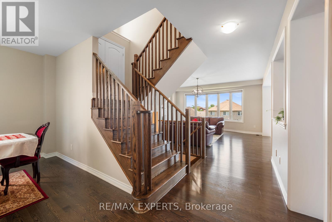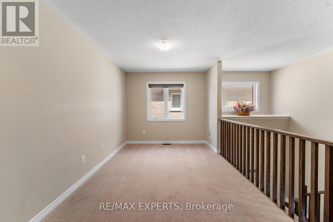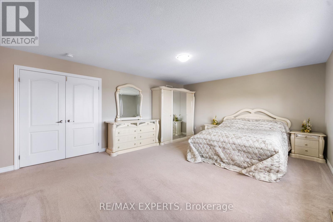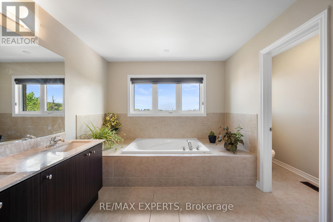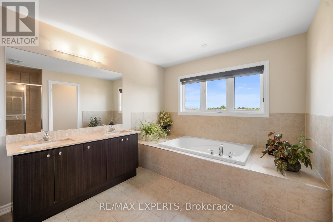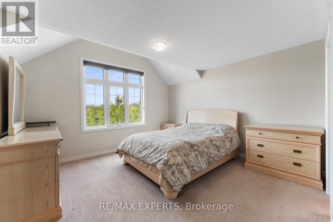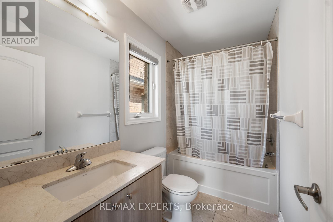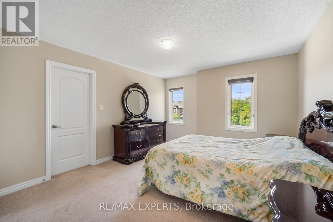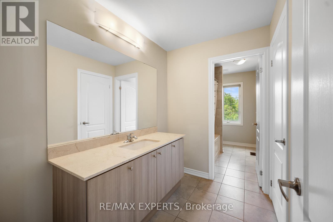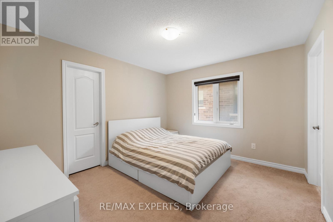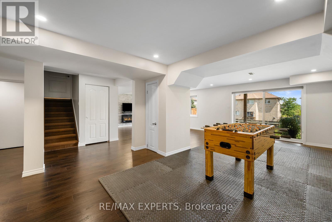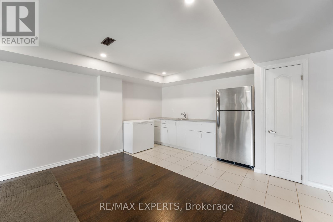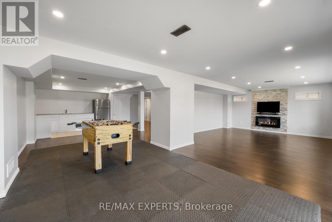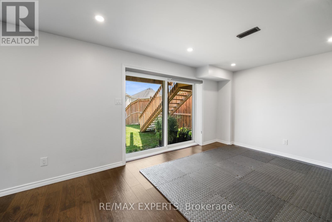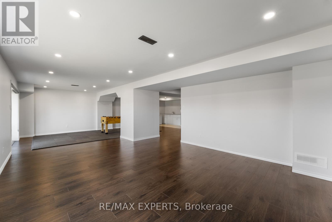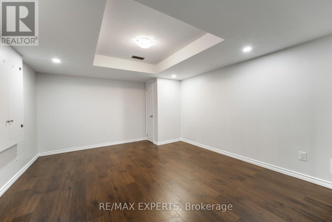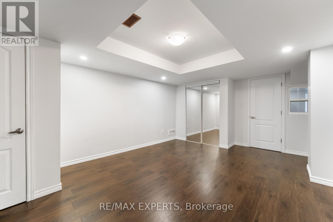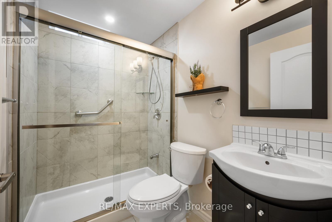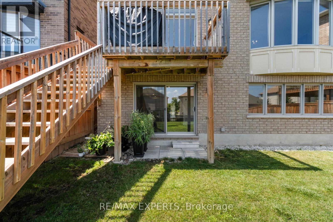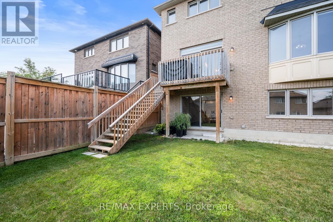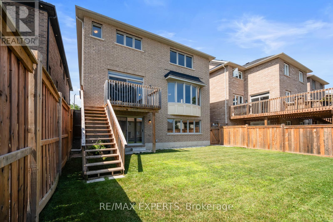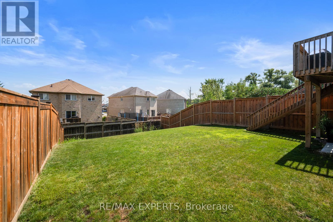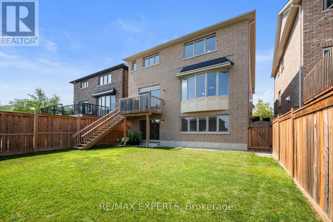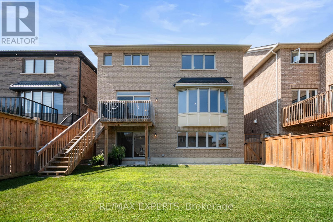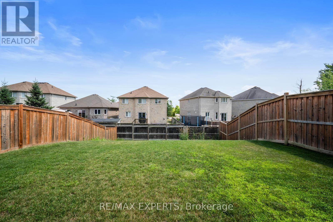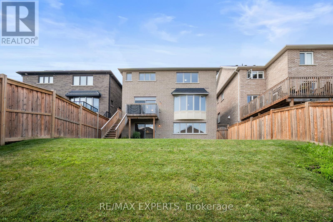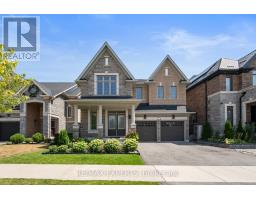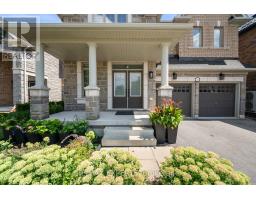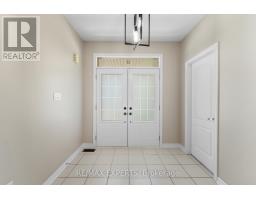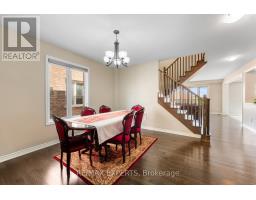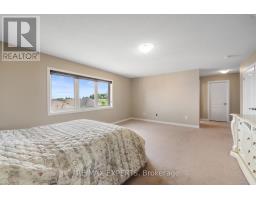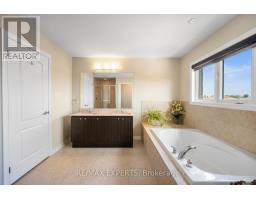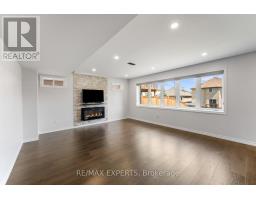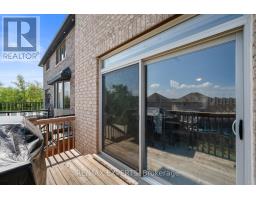2144 Dale Road Innisfil, Ontario L9S 0G9
$1,075,000
Welcome to 2144 Dale Rd - an exceptional detached home offering nearly 5,000 sq ft of total living space, inclusive of a beautifully finished walkout basement. With an elegant facade and a 2-car garage, this home faces greenery on a quiet, peaceful street and sits on a premium deep lot adorned with vibrant plants and flowers at the front. Boasting 3,246 sq ft above grade (as per MPAC), the home features 4 spacious bedrooms, a versatile loft area, and a private main floor office with double French doors and glass inserts. The bright, freshly painted layout is filled with natural light from numerous large windows and showcases 9-ft smooth ceilings, generous principal rooms, hardwood floors on the main level, a cozy gas fireplace, and a large eat-in kitchen with a centre island, stainless steel appliances, gas cooktop, built-in oven, granite countertops, and a stylish backsplash. The expansive finished walkout basement adds tremendous value and flexibility - featuring pot lights, a fifth bedroom, a kitchenette, a stunning feature wall with an electric fireplace, a 3-piece bathroom, ample storage, and direct access to the fully fenced backyard - making it perfect for an in-law suite, rental opportunity, or extra living space. Outside, enjoy a large deck with scenic views and stairs leading down to a massive backyard-perfect for entertaining, gardening, or simply relaxing. Decorative stone landscaping between the homes offers a clean, low-maintenance appeal. This one-of-a-kind property is ideally located close to all the finest amenities Innisfil has to offer! (id:50886)
Property Details
| MLS® Number | N12522892 |
| Property Type | Single Family |
| Community Name | Alcona |
| Amenities Near By | Park, Schools |
| Equipment Type | Water Heater |
| Features | Sump Pump |
| Parking Space Total | 4 |
| Rental Equipment Type | Water Heater |
| View Type | View |
Building
| Bathroom Total | 5 |
| Bedrooms Above Ground | 4 |
| Bedrooms Below Ground | 1 |
| Bedrooms Total | 5 |
| Age | 6 To 15 Years |
| Amenities | Fireplace(s) |
| Appliances | Garage Door Opener Remote(s), Central Vacuum, Oven - Built-in, Range, Dishwasher, Dryer, Garage Door Opener, Hood Fan, Microwave, Oven, Washer, Window Coverings, Refrigerator |
| Basement Development | Finished |
| Basement Features | Walk Out |
| Basement Type | N/a (finished), N/a |
| Construction Style Attachment | Detached |
| Cooling Type | Central Air Conditioning |
| Exterior Finish | Brick, Stone |
| Fireplace Present | Yes |
| Fireplace Total | 2 |
| Foundation Type | Concrete |
| Half Bath Total | 1 |
| Heating Fuel | Natural Gas |
| Heating Type | Forced Air |
| Stories Total | 2 |
| Size Interior | 3,000 - 3,500 Ft2 |
| Type | House |
| Utility Water | Municipal Water |
Parking
| Garage |
Land
| Acreage | No |
| Fence Type | Fenced Yard |
| Land Amenities | Park, Schools |
| Sewer | Sanitary Sewer |
| Size Depth | 135 Ft ,9 In |
| Size Frontage | 40 Ft ,1 In |
| Size Irregular | 40.1 X 135.8 Ft |
| Size Total Text | 40.1 X 135.8 Ft |
https://www.realtor.ca/real-estate/29081512/2144-dale-road-innisfil-alcona-alcona
Contact Us
Contact us for more information
Sina Azimi
Broker
www.sinasells.com/
277 Cityview Blvd Unit 16
Vaughan, Ontario L4H 5A4
(905) 499-8800
www.remaxexperts.ca/
Ferro Payman
Salesperson
(416) 550-0959
aprealtygroup.ca/
277 Cityview Blvd Unit 16
Vaughan, Ontario L4H 5A4
(905) 499-8800
www.remaxexperts.ca/
Nima Nikseresht
Broker
www.listyourhomes.ca/
www.facebook.com/nima.nikseresht
277 Cityview Blvd Unit 16
Vaughan, Ontario L4H 5A4
(905) 499-8800
www.remaxexperts.ca/

