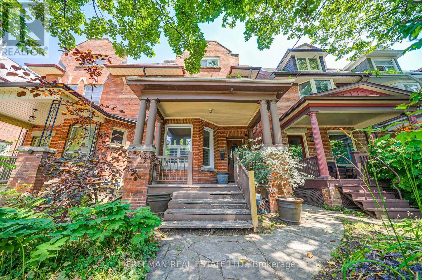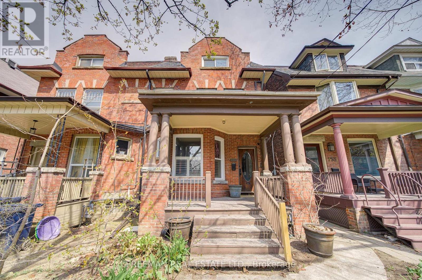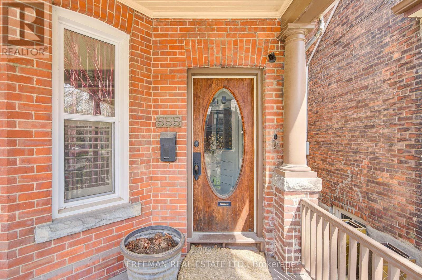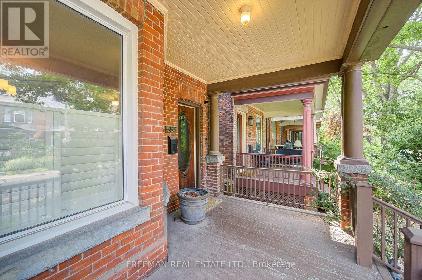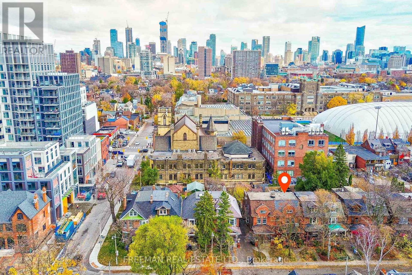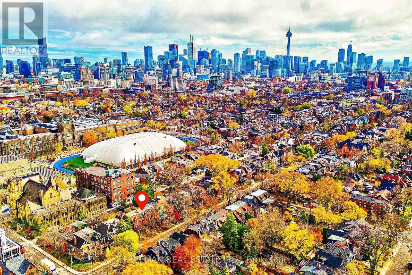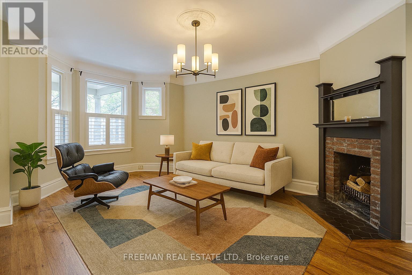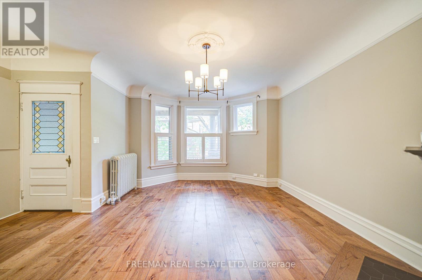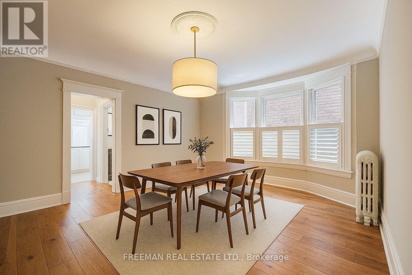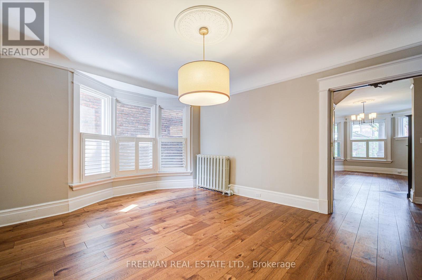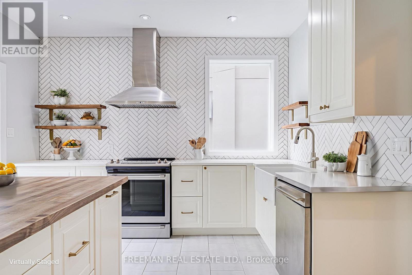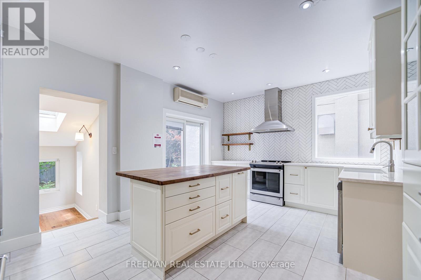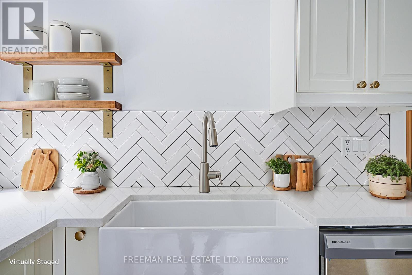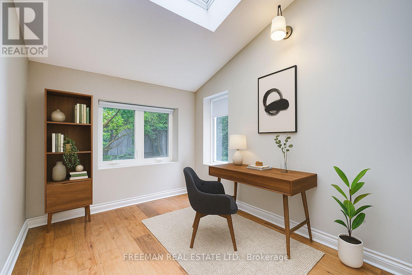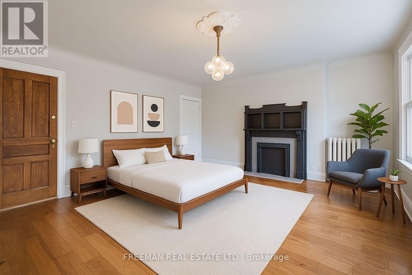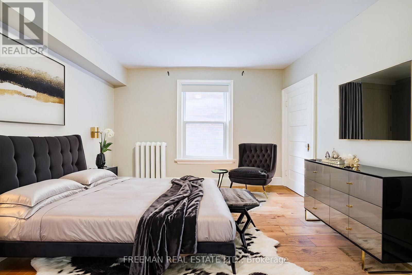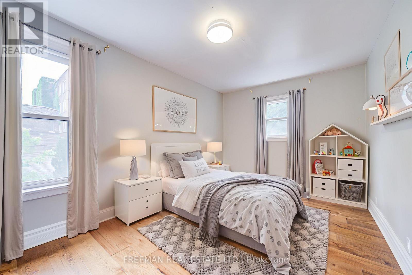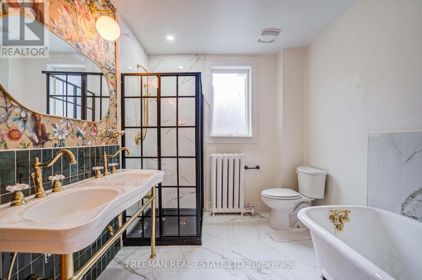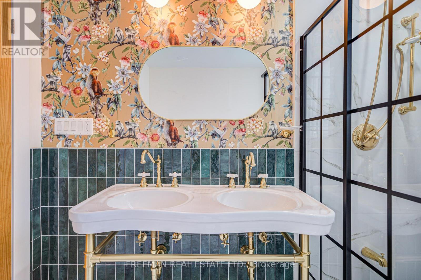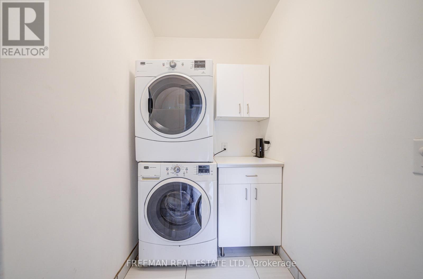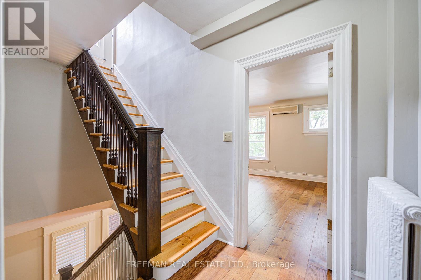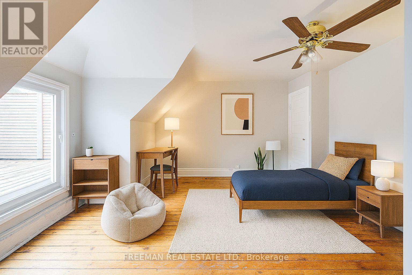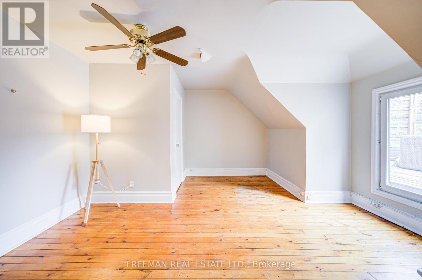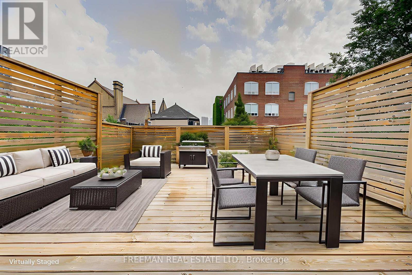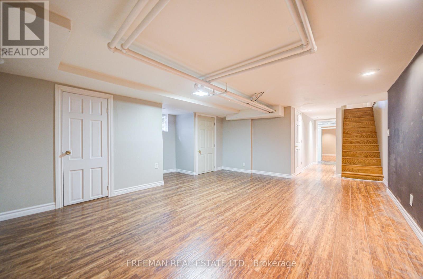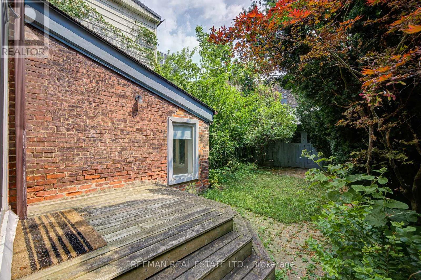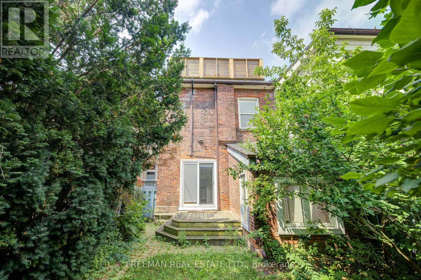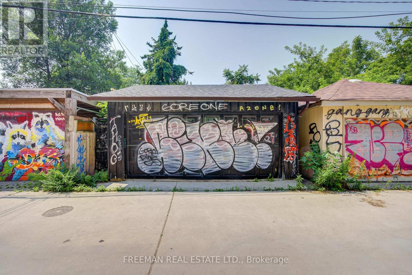555 Markham Street Toronto, Ontario M6G 2L6
$2,468,000
A Re-Mark(ham)-able Opportunity in Little Italy - serious space, superb location, and fully move-in ready. Freshly introduced at a new price, 555 Markham St is a rare blend of history, design, and day-to-day practicality. Nearly 3,900 sq ft across four renovated levels provides generous, flexible space for modern family life. Engineered wide-plank hardwood, updated windows, and abundant natural light set an elegant tone. The expansive kitchen, with a striking island and concealed walk-in pantry, flows to a sunken family room overlooking the private garden. Upstairs, five spacious bedrooms span two levels, including a top-floor bedroom with a deck and skyline views. A finished lower level with excellent ceiling height offers recreation or guest potential, while modern mechanicals, including a Viessmann high-efficiency boiler and ductless A/C, ensure year-round comfort. A two-car garage and completed laneway-suite feasibility study extend the options even further. Now newly priced, vacant, and ready for its next chapter, 555 Markham St is a Re-Mark(ham)-able opportunity to secure lasting space and value in the heart of Palmerston-Little Italy, steps from the subway and the reimagined Mirvish Village. (id:50886)
Property Details
| MLS® Number | C12523604 |
| Property Type | Single Family |
| Community Name | Palmerston-Little Italy |
| Amenities Near By | Public Transit, Schools, Place Of Worship |
| Features | Lane, Carpet Free |
| Parking Space Total | 2 |
| Structure | Porch, Deck |
Building
| Bathroom Total | 3 |
| Bedrooms Above Ground | 5 |
| Bedrooms Below Ground | 2 |
| Bedrooms Total | 7 |
| Amenities | Fireplace(s) |
| Appliances | Oven - Built-in, Water Heater - Tankless, Dishwasher, Dryer, Furniture, Garage Door Opener, Microwave, Oven, Stove, Washer, Refrigerator |
| Basement Development | Finished |
| Basement Type | N/a (finished) |
| Construction Style Attachment | Semi-detached |
| Cooling Type | Wall Unit |
| Exterior Finish | Brick |
| Fireplace Present | Yes |
| Fireplace Total | 1 |
| Flooring Type | Hardwood, Laminate, Tile, Wood |
| Foundation Type | Unknown |
| Stories Total | 3 |
| Size Interior | 2,500 - 3,000 Ft2 |
| Type | House |
| Utility Water | Municipal Water |
Parking
| Detached Garage | |
| Garage |
Land
| Acreage | No |
| Fence Type | Fenced Yard |
| Land Amenities | Public Transit, Schools, Place Of Worship |
| Sewer | Sanitary Sewer |
| Size Depth | 125 Ft |
| Size Frontage | 22 Ft |
| Size Irregular | 22 X 125 Ft |
| Size Total Text | 22 X 125 Ft |
Rooms
| Level | Type | Length | Width | Dimensions |
|---|---|---|---|---|
| Second Level | Primary Bedroom | 5.36 m | 4.14 m | 5.36 m x 4.14 m |
| Second Level | Bedroom 2 | 4.29 m | 3.68 m | 4.29 m x 3.68 m |
| Second Level | Bedroom 3 | 4.5 m | 3 m | 4.5 m x 3 m |
| Second Level | Laundry Room | 1.52 m | 1.83 m | 1.52 m x 1.83 m |
| Third Level | Bedroom 4 | 5.36 m | 4.14 m | 5.36 m x 4.14 m |
| Third Level | Bedroom 5 | 5.36 m | 4.57 m | 5.36 m x 4.57 m |
| Lower Level | Recreational, Games Room | 4.01 m | 5.59 m | 4.01 m x 5.59 m |
| Lower Level | Bedroom | 5.08 m | 4.62 m | 5.08 m x 4.62 m |
| Lower Level | Bedroom | 3.05 m | 3.96 m | 3.05 m x 3.96 m |
| Main Level | Living Room | 4.09 m | 5.21 m | 4.09 m x 5.21 m |
| Main Level | Dining Room | 4.88 m | 3.86 m | 4.88 m x 3.86 m |
| Main Level | Kitchen | 5.38 m | 3.66 m | 5.38 m x 3.66 m |
| Main Level | Office | 2.24 m | 3.35 m | 2.24 m x 3.35 m |
Contact Us
Contact us for more information
Daniel Todd Freeman
Broker
www.thefreemanadvantage.com/
www.facebook.com/torontodistinctrealestate/
www.linkedin.com/in/daniel-freeman-98764b11/
988 Bathurst Street
Toronto, Ontario M5R 3G6
(416) 535-3103
(416) 535-3106
www.facebook.com/FreemanRealEstateltdbrokerage
twitter.com/Freeman_Realty
Nancy Freeman
Salesperson
www.freemanrealty.com/
www.facebook.com/FreemanRealEstateltdbrokerage
twitter.com/Freeman_Realty
instagram.com/freeman_realty
988 Bathurst Street
Toronto, Ontario M5R 3G6
(416) 535-3103
(416) 535-3106
www.facebook.com/FreemanRealEstateltdbrokerage
twitter.com/Freeman_Realty

