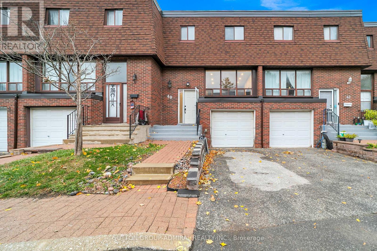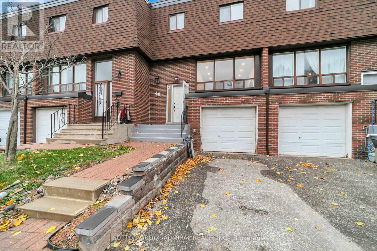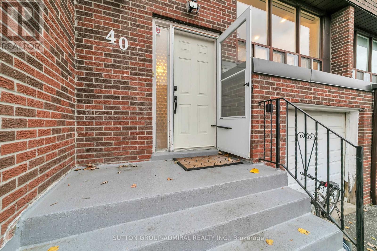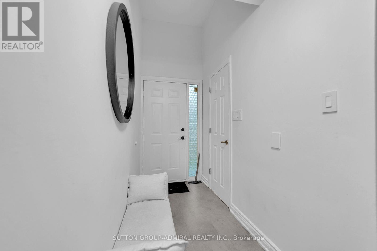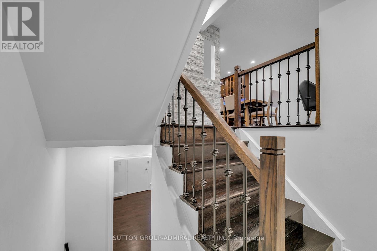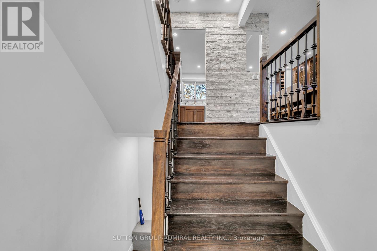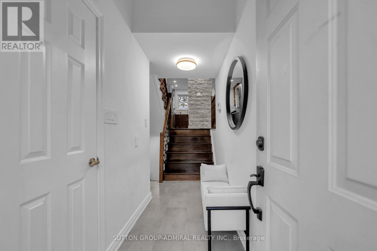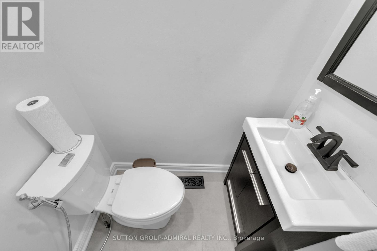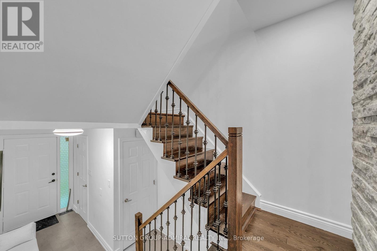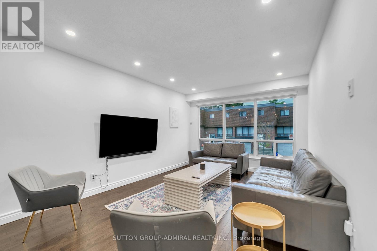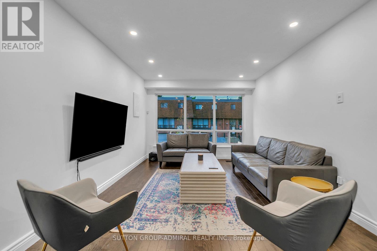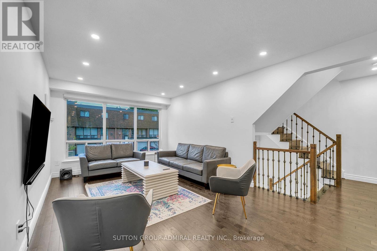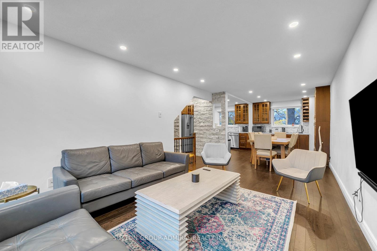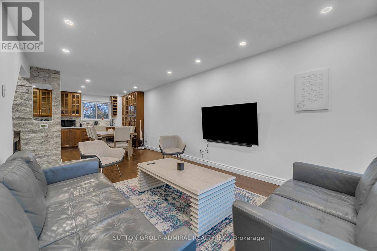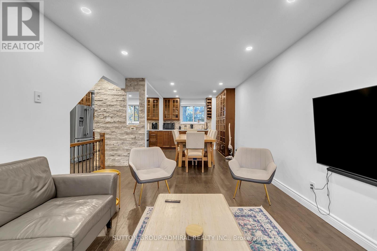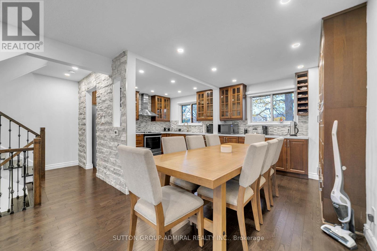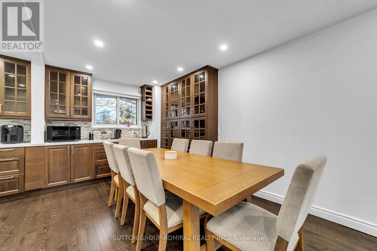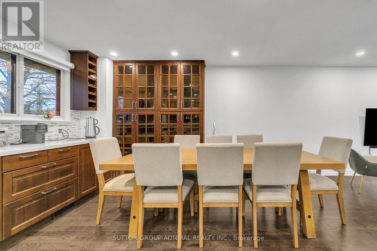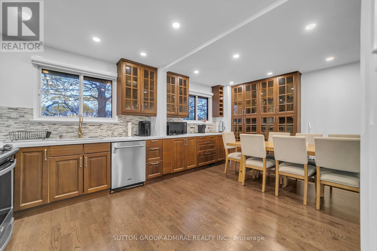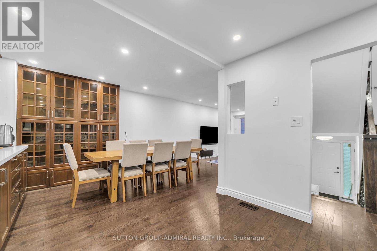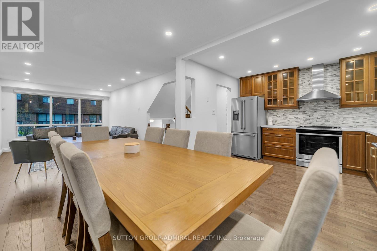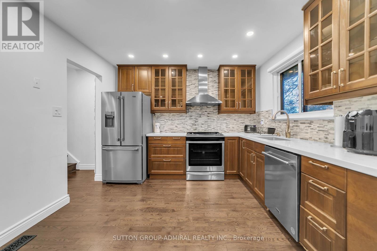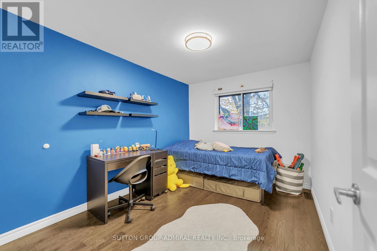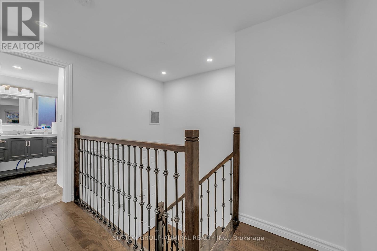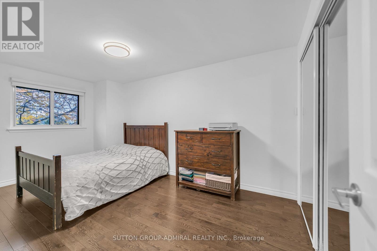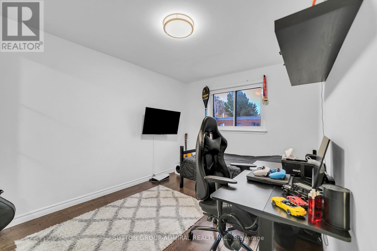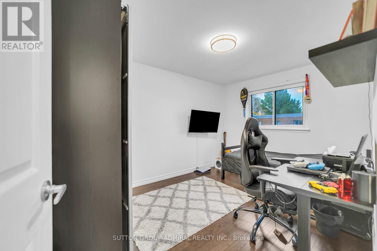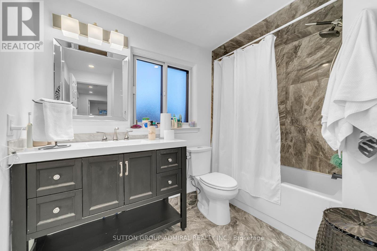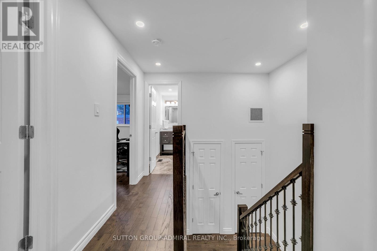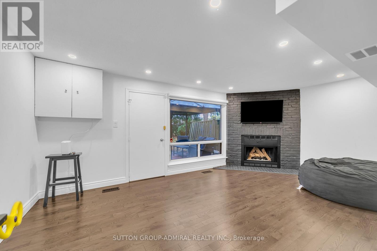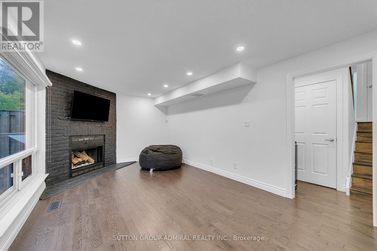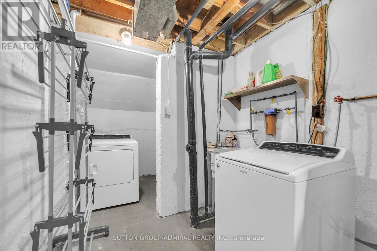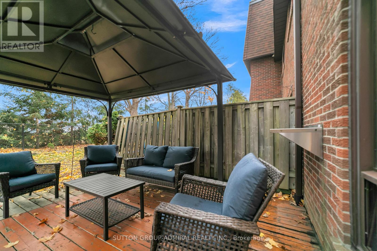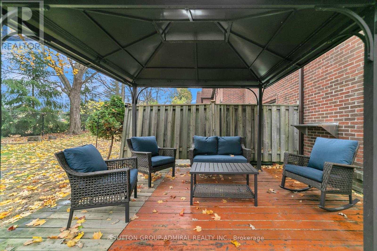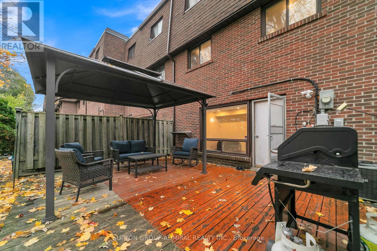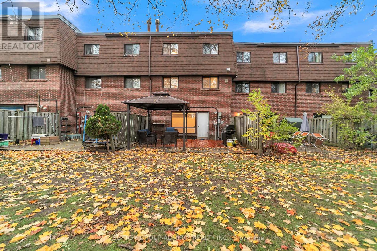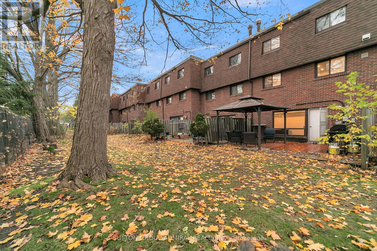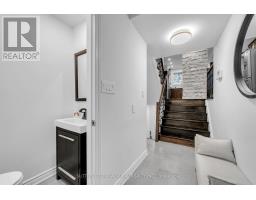40 Stately Way Markham, Ontario L3T 3Z8
$3,800 Monthly
Welcome to 40 Stately Way - a beautifully maintained, spacious townhome nestled in the sought-after Royal Orchard neighbourhood of Markham. This bright and inviting residence offers the perfect blend of comfort, convenience, and charm, set in a quiet, family-friendly complex surrounded by mature trees and green space. Enjoy the convenience of living steps from Royal Orchard Park, Thornhill Golf & Country Club, public transit, and top-rated schools. Minutes to Yonge Street, Highway 407, Shops on Bayview, and Baythorn Plaza - a perfect balance of nature and urban accessibility. (id:50886)
Property Details
| MLS® Number | N12523186 |
| Property Type | Single Family |
| Community Name | Royal Orchard |
| Amenities Near By | Golf Nearby, Park, Public Transit, Schools |
| Community Features | Pets Allowed With Restrictions |
| Features | Conservation/green Belt |
| Parking Space Total | 2 |
| View Type | View |
Building
| Bathroom Total | 2 |
| Bedrooms Above Ground | 3 |
| Bedrooms Total | 3 |
| Amenities | Visitor Parking |
| Basement Development | Finished |
| Basement Features | Walk Out, Separate Entrance |
| Basement Type | N/a (finished), N/a |
| Cooling Type | Central Air Conditioning |
| Exterior Finish | Brick |
| Fireplace Present | Yes |
| Flooring Type | Hardwood |
| Half Bath Total | 1 |
| Heating Fuel | Natural Gas |
| Heating Type | Forced Air |
| Stories Total | 2 |
| Size Interior | 1,400 - 1,599 Ft2 |
| Type | Row / Townhouse |
Parking
| Garage |
Land
| Acreage | No |
| Land Amenities | Golf Nearby, Park, Public Transit, Schools |
Rooms
| Level | Type | Length | Width | Dimensions |
|---|---|---|---|---|
| Second Level | Primary Bedroom | 4.66 m | 3.02 m | 4.66 m x 3.02 m |
| Second Level | Bedroom 2 | 3.44 m | 2.62 m | 3.44 m x 2.62 m |
| Second Level | Bedroom 3 | 3.89 m | 2.17 m | 3.89 m x 2.17 m |
| Lower Level | Recreational, Games Room | 5.72 m | 2.91 m | 5.72 m x 2.91 m |
| Main Level | Living Room | 5.64 m | 3.38 m | 5.64 m x 3.38 m |
| Main Level | Dining Room | 3.51 m | 2.83 m | 3.51 m x 2.83 m |
| Main Level | Kitchen | 2.78 m | 3.38 m | 2.78 m x 3.38 m |
https://www.realtor.ca/real-estate/29081875/40-stately-way-markham-royal-orchard-royal-orchard
Contact Us
Contact us for more information
Sahar Radmehr
Salesperson
1206 Centre Street
Thornhill, Ontario L4J 3M9
(416) 739-7200
(416) 739-9367
www.suttongroupadmiral.com/
Sean Shahvari
Salesperson
(416) 829-5953
www.mrrichmondhillhomes.ca/
www.facebook.com/seanshahvarigroup/?modal=admin_todo_tour
1206 Centre Street
Thornhill, Ontario L4J 3M9
(416) 739-7200
(416) 739-9367
www.suttongroupadmiral.com/

