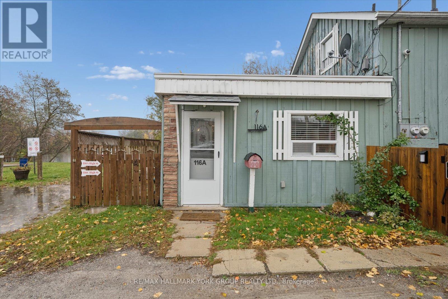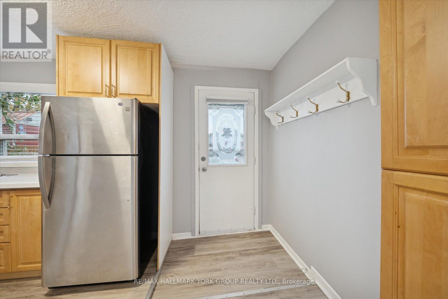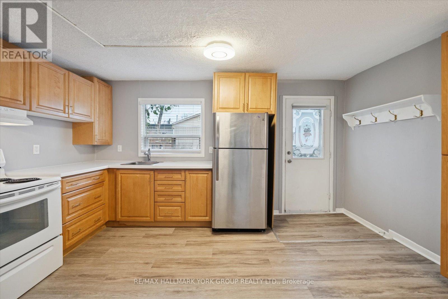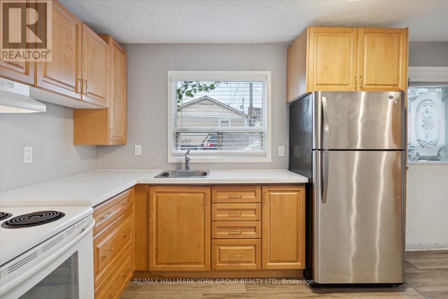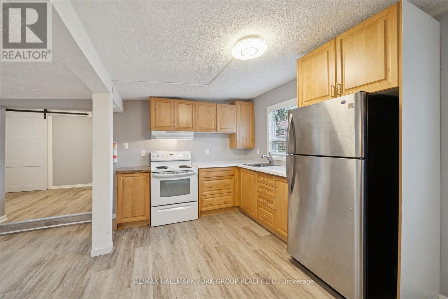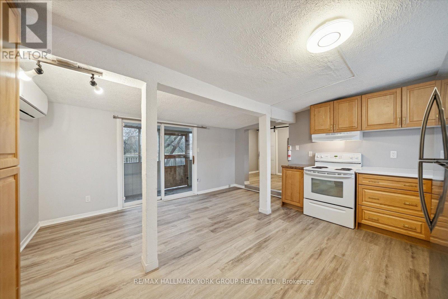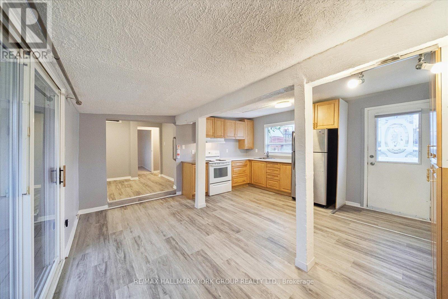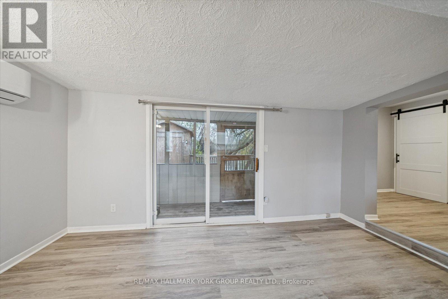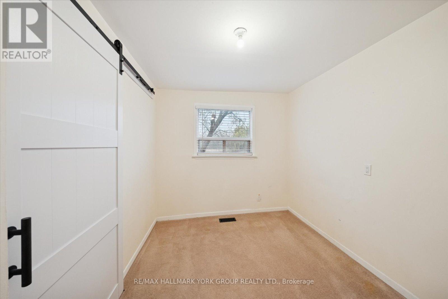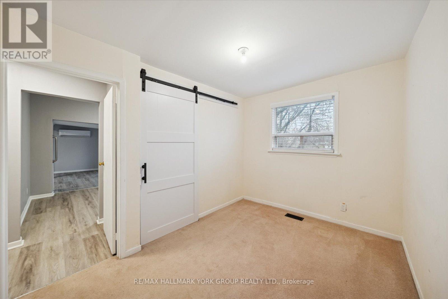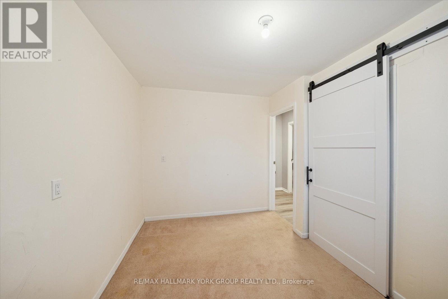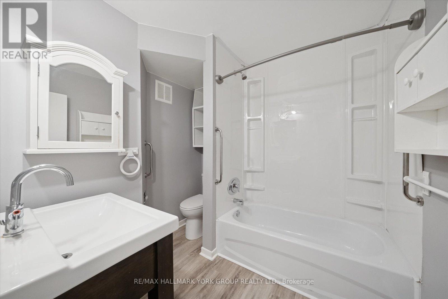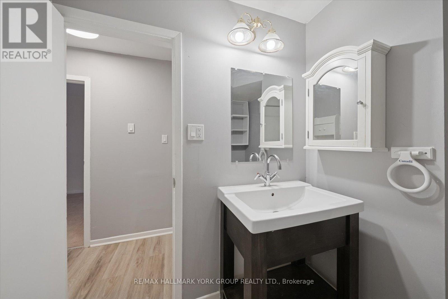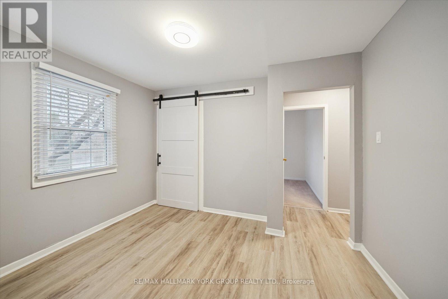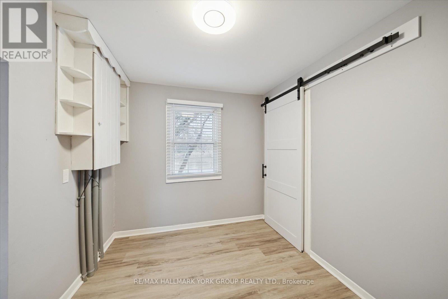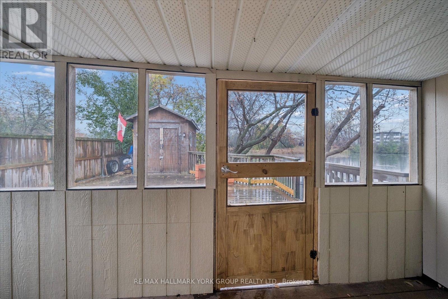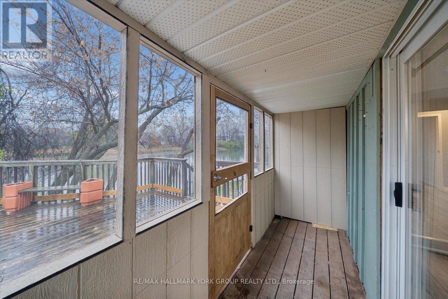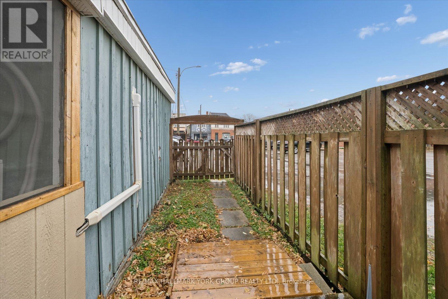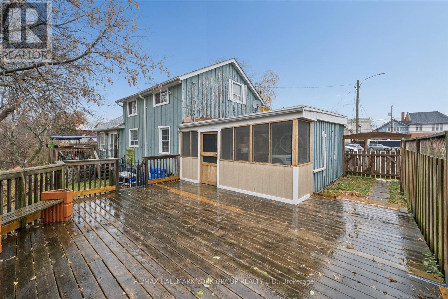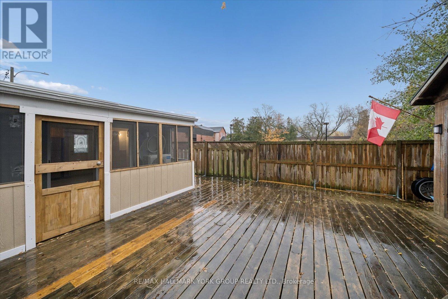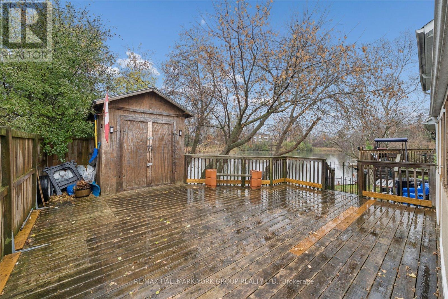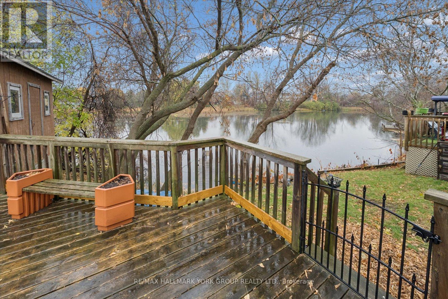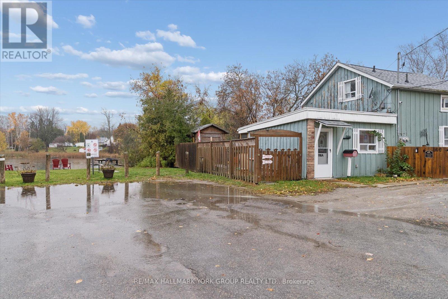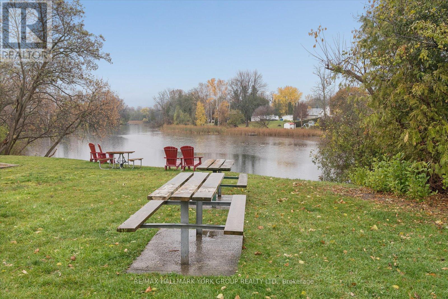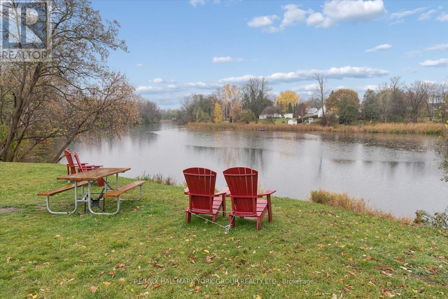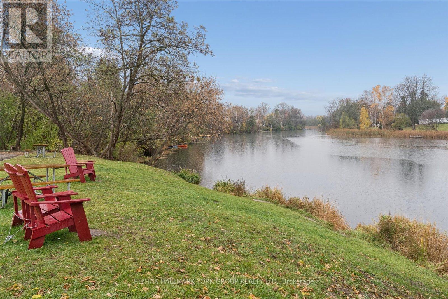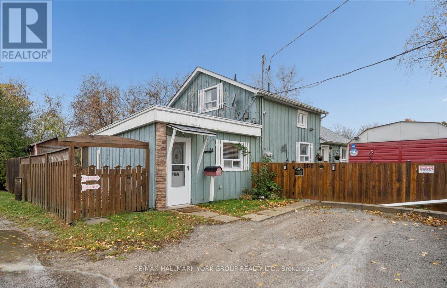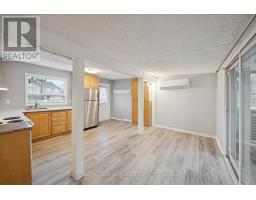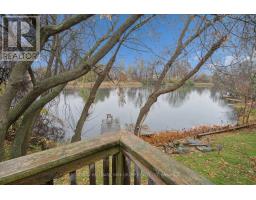116a High Street Georgina, Ontario L0E 1R0
$1,950 Monthly
It's Brighter On The Sunny Side of High Street - And This Sutton Gem Shines! This Well-Maintained 1+1 Bedroom, 4 Piece Bath, Private End Unit, Offers A Seamless Blend Of Comfort, Charm, And Convenience. Step Inside To An Open-Concept Kitchen, Dining, And Living Area Filled With Natural Light, Featuring A Stainless Steel Fridge and Efficient Wall-Pack Heating And Air Conditioning Ensure Comfort In Every Season. The Extra Versatile Den Is Perfect For A Home Office, Reading Nook, Or Creative Space. Enjoy Quiet Mornings In The Enclosed Porch Area Before Stepping Out To A Spacious Deck, Overlooking Your Private Backyard Oasis, That Gently Slopes Toward Peaceful Black River. Perfectly Situated Beside A Charming Sutton Parkette And Just Steps From The Best Coffee Shops, Bakeries, Restaurants, Boutiques, And Everyday Amenities - Everything You Need Is Just Moments Away. Unit Includes One Parking Spot, Water Utilities and Hydro Is Separately Metered. Just A Short 5-Minute Drive To Jackson's Point, De La Salle Park, And The Sandy Shores Of Lake Simcoe. A Rare Opportunity To Lease A Peaceful Riverfront Retreat In One Of Georgina's Most Inviting Neighbourhoods - Because It Truly Is Brighter On High Street. (id:50886)
Property Details
| MLS® Number | N12523144 |
| Property Type | Single Family |
| Community Name | Sutton & Jackson's Point |
| Amenities Near By | Park, Public Transit, Schools |
| Community Features | Fishing, Community Centre |
| Easement | Unknown, None |
| Parking Space Total | 1 |
| Structure | Patio(s), Deck |
| View Type | Direct Water View |
| Water Front Type | Waterfront |
Building
| Bathroom Total | 1 |
| Bedrooms Above Ground | 1 |
| Bedrooms Below Ground | 1 |
| Bedrooms Total | 2 |
| Appliances | Hood Fan, Stove, Refrigerator |
| Basement Type | None |
| Construction Style Attachment | Attached |
| Cooling Type | Wall Unit |
| Exterior Finish | Wood |
| Flooring Type | Laminate, Carpeted |
| Foundation Type | Concrete |
| Heating Type | Other |
| Size Interior | 0 - 699 Ft2 |
| Type | Row / Townhouse |
| Utility Water | Municipal Water |
Parking
| No Garage |
Land
| Access Type | Public Road |
| Acreage | No |
| Fence Type | Fully Fenced |
| Land Amenities | Park, Public Transit, Schools |
| Sewer | Sanitary Sewer |
| Surface Water | River/stream |
Rooms
| Level | Type | Length | Width | Dimensions |
|---|---|---|---|---|
| Main Level | Kitchen | 4.75 m | 4.42 m | 4.75 m x 4.42 m |
| Main Level | Living Room | 4.75 m | 4.42 m | 4.75 m x 4.42 m |
| Main Level | Den | 2.51 m | 3.35 m | 2.51 m x 3.35 m |
| Main Level | Bedroom | 1.37 m | 1.91 m | 1.37 m x 1.91 m |
Contact Us
Contact us for more information
Steven Sarasin
Salesperson
(289) 312-4669
www.stevensarasin.com/
www.facebook.com/Soldbysteven1/
www.linkedin.com/in/steven-sarasin-95987b90/
25 Millard Ave West Unit B - 2nd Flr
Newmarket, Ontario L3Y 7R5
(905) 727-1941
(905) 841-6018
Brock Baker
Salesperson
25 Millard Ave West Unit B - 2nd Flr
Newmarket, Ontario L3Y 7R5
(905) 727-1941
(905) 841-6018

