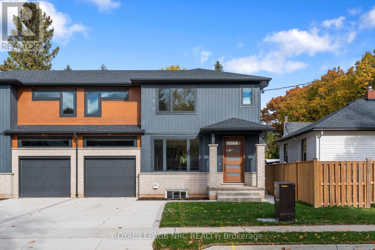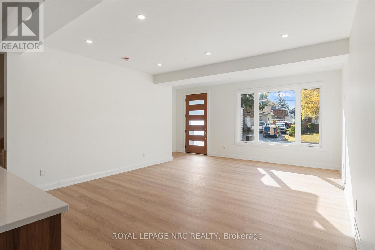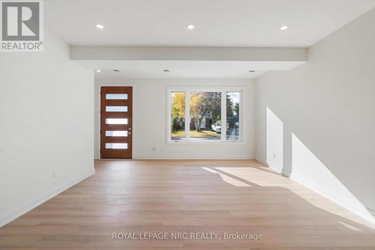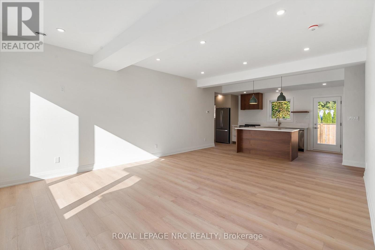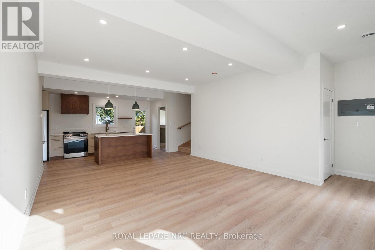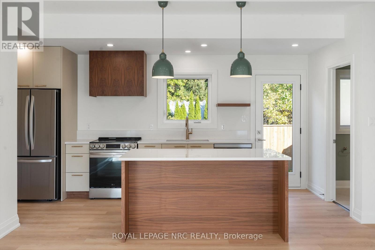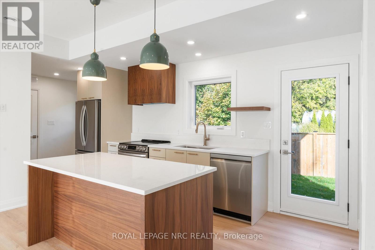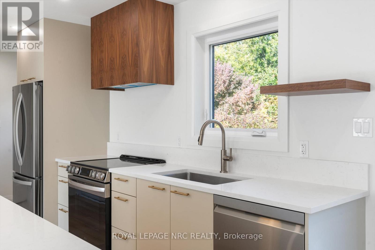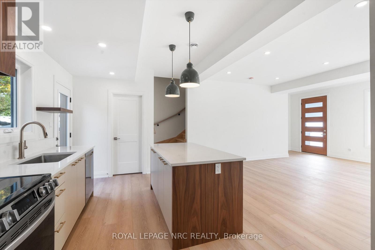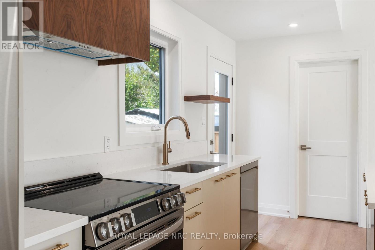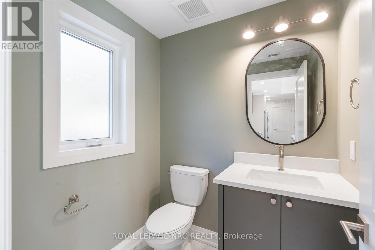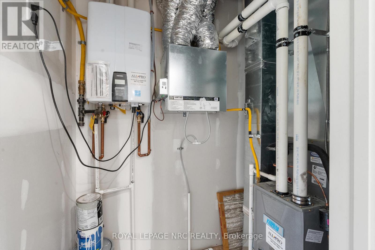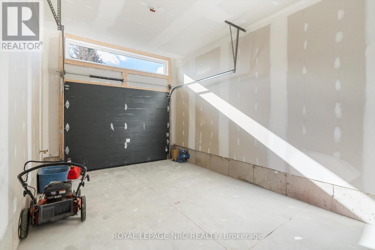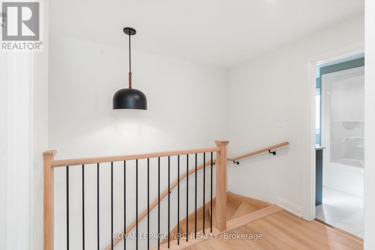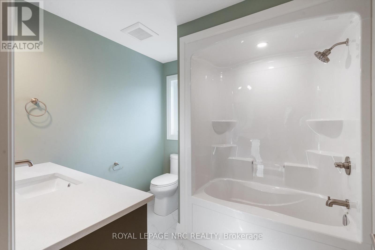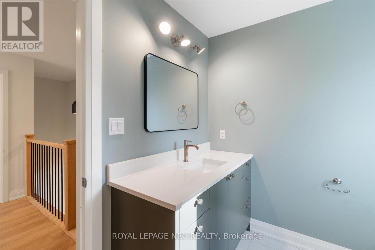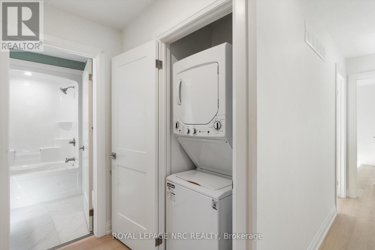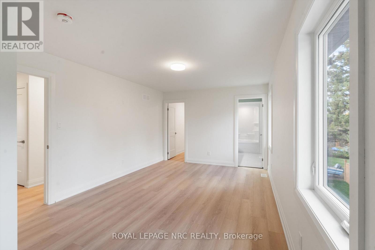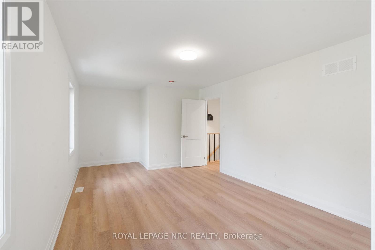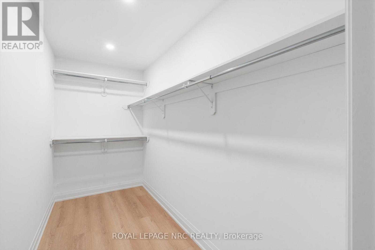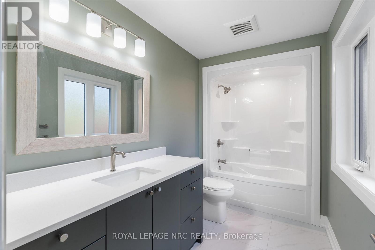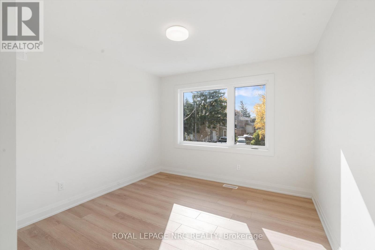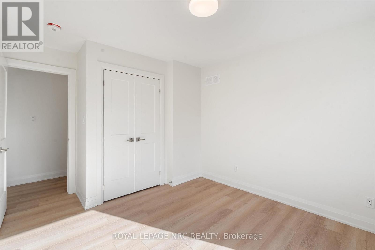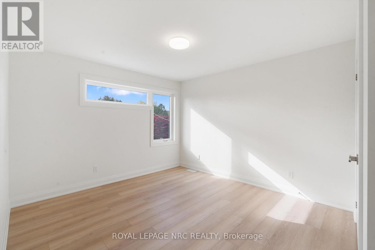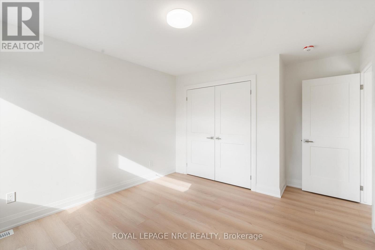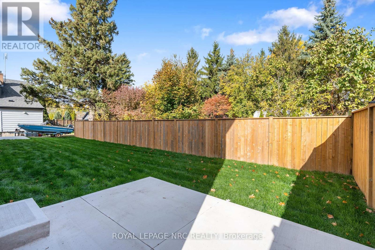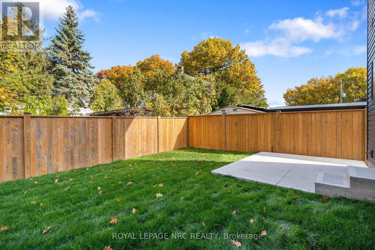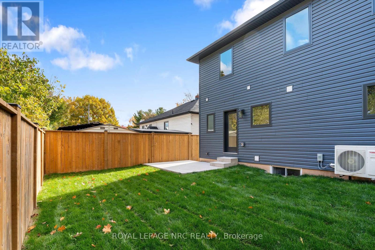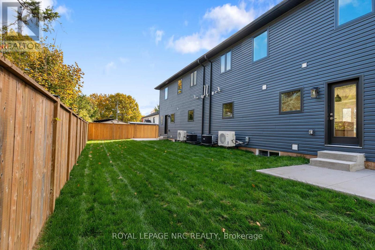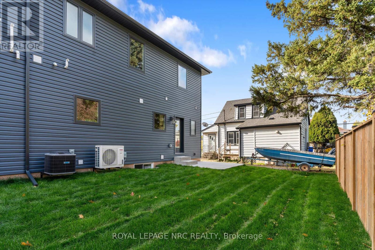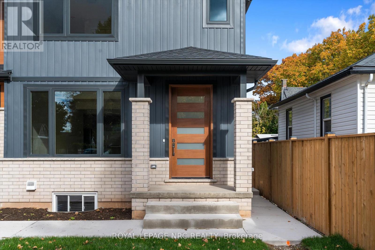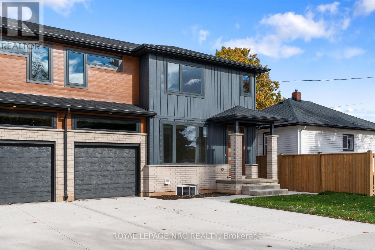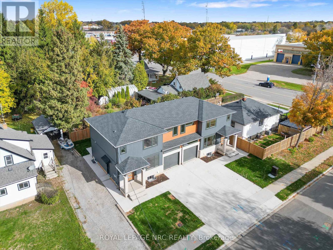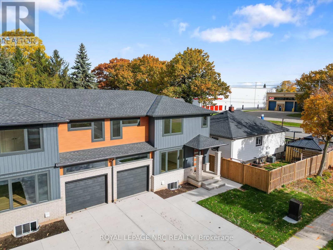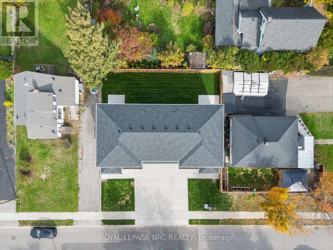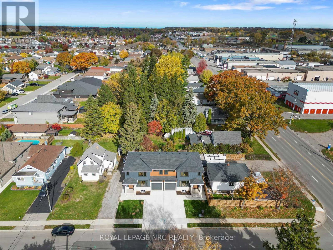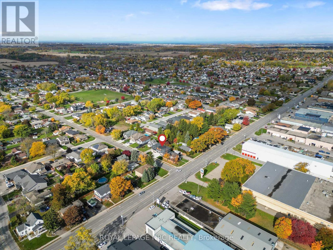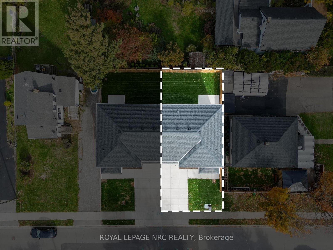7619 Mulhern Road Niagara Falls, Ontario L2H 1B3
$2,850 Monthly
Welcome to 7619 Mulhern Road in Niagara Falls. This brand new (never occupied) 3 bedroom and 3 bathroom stunning two storey has been lovingly designed with your family in mind. With high end finishes, and an open concept main floor boasting a gorgeous modern custom kitchen this is the perfect balance of functionality and style. The three bedrooms upstairs are very spacious, but the highlight is the primary bedroom suite with its very own ensuite. Add the attached garage, large deck, and nice yard and you've found the perfect place to call home. (id:50886)
Property Details
| MLS® Number | X12523294 |
| Property Type | Single Family |
| Community Name | 213 - Ascot |
| Features | In Suite Laundry |
| Parking Space Total | 2 |
Building
| Bathroom Total | 3 |
| Bedrooms Above Ground | 3 |
| Bedrooms Total | 3 |
| Age | New Building |
| Basement Type | Full |
| Construction Style Attachment | Semi-detached |
| Cooling Type | Central Air Conditioning |
| Exterior Finish | Vinyl Siding |
| Foundation Type | Poured Concrete |
| Half Bath Total | 1 |
| Heating Fuel | Natural Gas |
| Heating Type | Forced Air |
| Stories Total | 2 |
| Size Interior | 1,500 - 2,000 Ft2 |
| Type | House |
| Utility Water | Municipal Water |
Parking
| Attached Garage | |
| Garage |
Land
| Acreage | No |
| Sewer | Sanitary Sewer |
| Size Depth | 75 Ft |
| Size Frontage | 72 Ft ,7 In |
| Size Irregular | 72.6 X 75 Ft |
| Size Total Text | 72.6 X 75 Ft |
Rooms
| Level | Type | Length | Width | Dimensions |
|---|---|---|---|---|
| Second Level | Primary Bedroom | 4.67 m | 3.45 m | 4.67 m x 3.45 m |
| Second Level | Bedroom 2 | 3.2 m | 3.3 m | 3.2 m x 3.3 m |
| Second Level | Bedroom 3 | 3.2 m | 3.3 m | 3.2 m x 3.3 m |
| Second Level | Bathroom | 2.59 m | 2.29 m | 2.59 m x 2.29 m |
| Main Level | Living Room | 6.35 m | 2.29 m | 6.35 m x 2.29 m |
| Main Level | Foyer | 1.17 m | 1.57 m | 1.17 m x 1.57 m |
| Main Level | Bathroom | 1.57 m | 1.73 m | 1.57 m x 1.73 m |
| Main Level | Kitchen | 4.62 m | 3.07 m | 4.62 m x 3.07 m |
| Main Level | Utility Room | 1.98 m | 2.59 m | 1.98 m x 2.59 m |
https://www.realtor.ca/real-estate/29081865/7619-mulhern-road-niagara-falls-ascot-213-ascot
Contact Us
Contact us for more information
Ben Lockyer
Salesperson
33 Maywood Ave
St. Catharines, Ontario L2R 1C5
(905) 688-4561
www.nrcrealty.ca/

