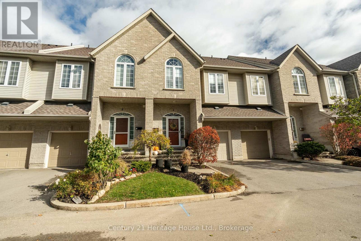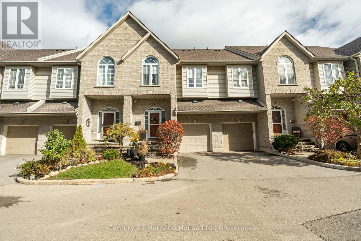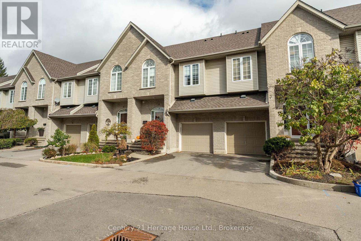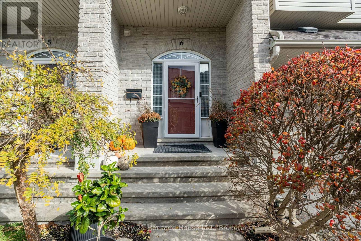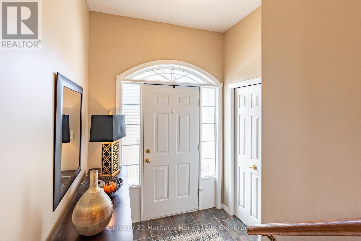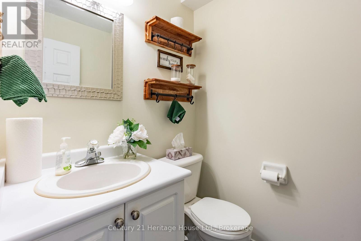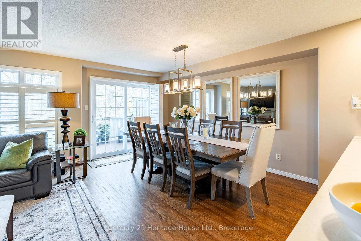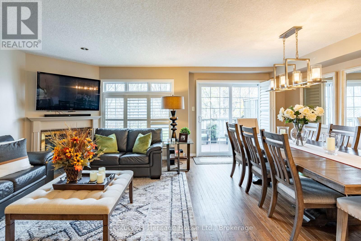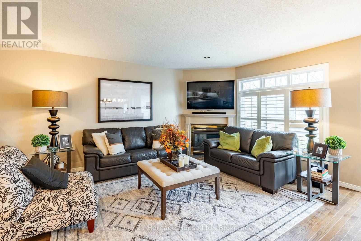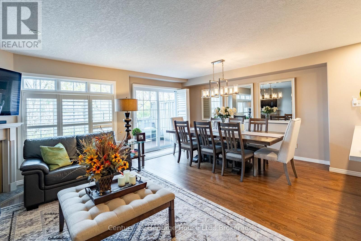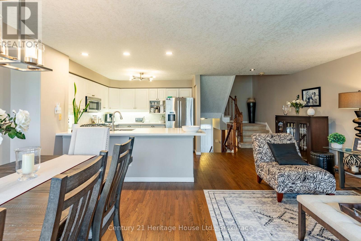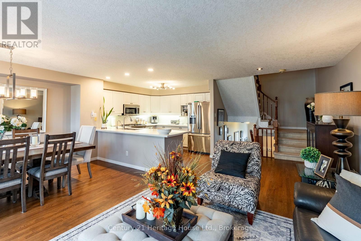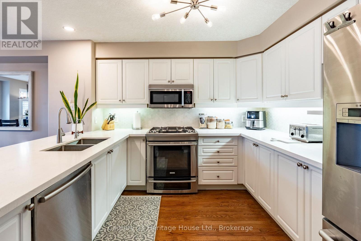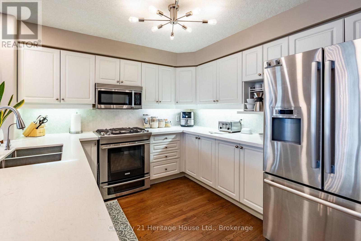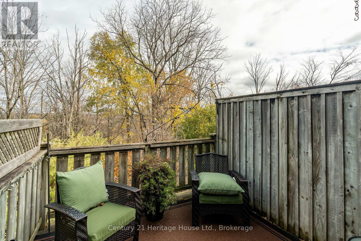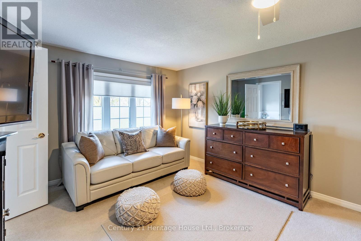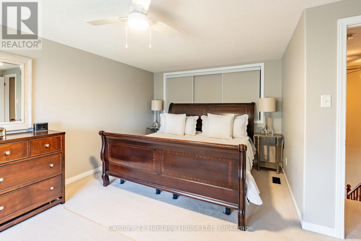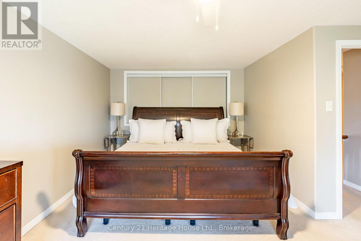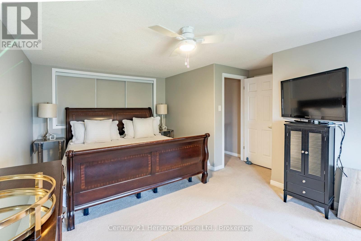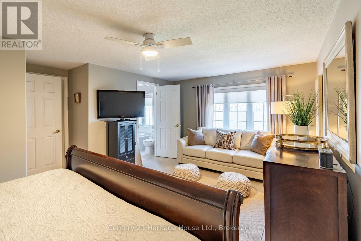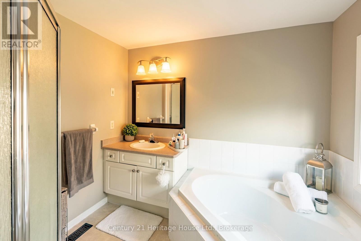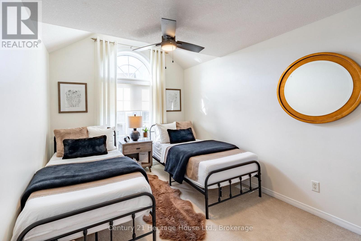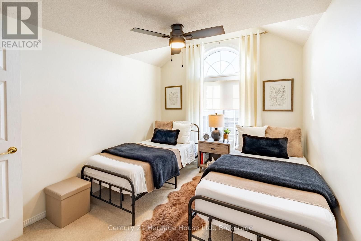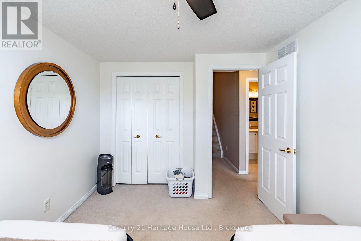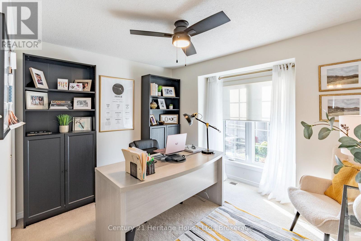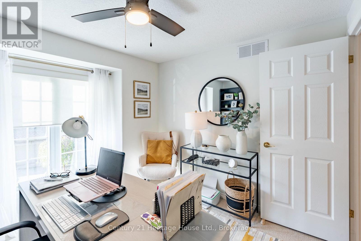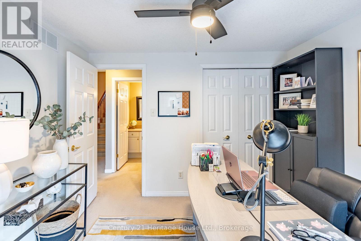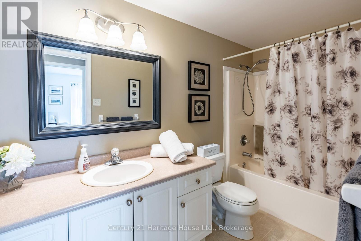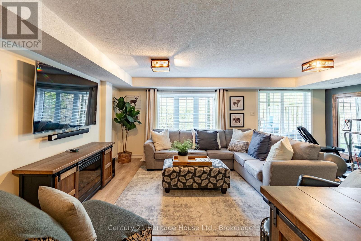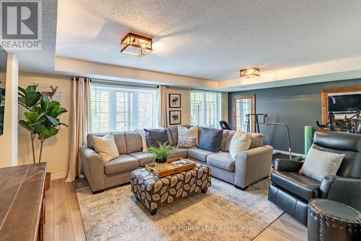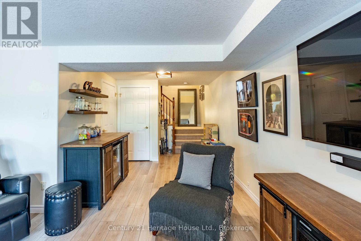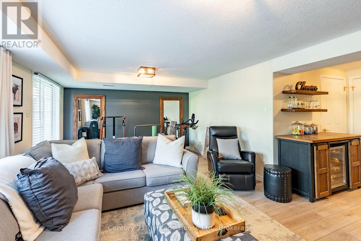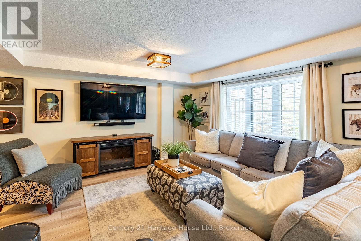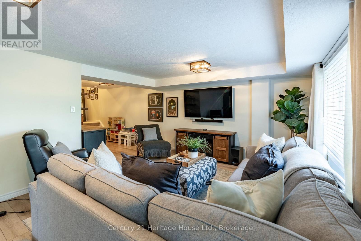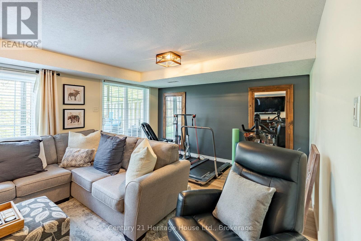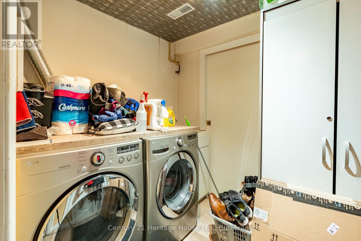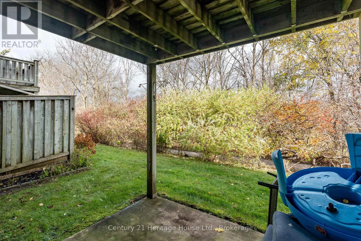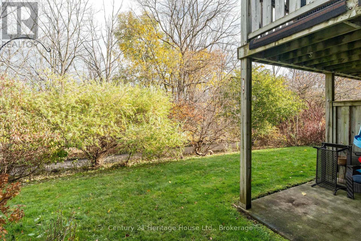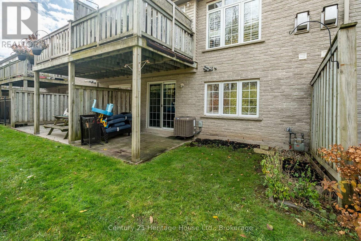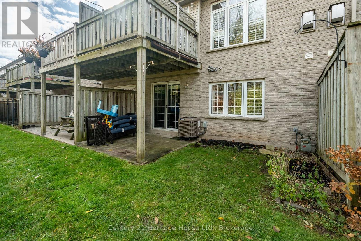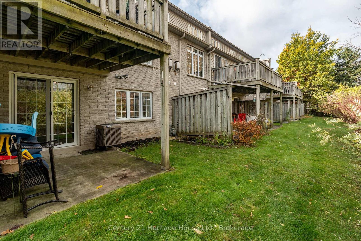6 - 460 Woolwich Street Waterloo, Ontario N2K 4G8
$3,600 Monthly
Welcome to 460 Woolwich St, Unit 6 - an exquisite high-end executive townhome offering the perfect blend of luxury, modern upgrades, and natural tranquility. This recently upgraded 3-bedroom, 3-bath residence is nestled in one of Waterloo's most desirable communities, backing onto a serene trail and lush greenspace for ultimate privacy. Upon entry, you'll find a convenient powder room, a spacious recreation room ideal for a gym or home office, in-suite laundry, and direct access to a private backyard oasis surrounded by nature. The second level showcases a bright, open-concept layout with a newly upgraded kitchen featuring stunning quartz countertops and a sleek peninsula, seamlessly flowing into the dining and living areas-perfect for entertaining. Step out from the dining room onto a private balcony to enjoy morning coffee or evening sunsets. The third level offers two well-appointed bedrooms, one perfect for guests or a home office, and a stylish 3-piece bathroom. The top floor is a true retreat, featuring a luxurious primary suite with a walk-in closet, a spa-inspired 4-piece ensuite, and ample space for a sitting area or reading nook. With modern finishes throughout, multiple outdoor spaces, and direct access to nature, this home redefines executive living. Ideally located near shopping, parks, golf courses, and major highways, Unit 6 at 460 Woolwich St delivers elegance, comfort, and convenience in every detail - the ultimate place to call home. (id:50886)
Property Details
| MLS® Number | X12523602 |
| Property Type | Single Family |
| Amenities Near By | Golf Nearby, Hospital |
| Community Features | Pets Allowed With Restrictions |
| Features | Backs On Greenbelt, Flat Site, Balcony |
| Parking Space Total | 2 |
| Structure | Deck |
| View Type | River View, City View |
Building
| Bathroom Total | 3 |
| Bedrooms Above Ground | 2 |
| Bedrooms Total | 2 |
| Age | 16 To 30 Years |
| Amenities | Visitor Parking, Separate Heating Controls |
| Appliances | Water Heater, Water Softener, Central Vacuum, Blinds, Dishwasher, Dryer, Stove, Washer, Refrigerator |
| Basement Features | Walk Out, Separate Entrance |
| Basement Type | N/a, N/a |
| Cooling Type | Central Air Conditioning |
| Exterior Finish | Vinyl Siding, Brick |
| Fireplace Present | Yes |
| Fireplace Total | 1 |
| Foundation Type | Poured Concrete |
| Half Bath Total | 1 |
| Heating Fuel | Natural Gas |
| Heating Type | Forced Air |
| Stories Total | 3 |
| Size Interior | 1,800 - 1,999 Ft2 |
| Type | Row / Townhouse |
Parking
| Attached Garage | |
| Garage |
Land
| Acreage | No |
| Land Amenities | Golf Nearby, Hospital |
Rooms
| Level | Type | Length | Width | Dimensions |
|---|---|---|---|---|
| Second Level | Bathroom | 3.15 m | 1.6 m | 3.15 m x 1.6 m |
| Second Level | Bedroom | 3 m | 4.25 m | 3 m x 4.25 m |
| Second Level | Bedroom | 3.5 m | 3.1 m | 3.5 m x 3.1 m |
| Third Level | Primary Bedroom | 4.5 m | 6.1 m | 4.5 m x 6.1 m |
| Third Level | Bathroom | 2.5 m | 2.9 m | 2.5 m x 2.9 m |
| Lower Level | Recreational, Games Room | 8 m | 7 m | 8 m x 7 m |
| Lower Level | Laundry Room | 2.5 m | 2.2 m | 2.5 m x 2.2 m |
| Lower Level | Utility Room | 1.5 m | 1.25 m | 1.5 m x 1.25 m |
| Main Level | Bathroom | 1.8 m | 1.5 m | 1.8 m x 1.5 m |
| Main Level | Kitchen | 3.5 m | 4.1 m | 3.5 m x 4.1 m |
| Main Level | Living Room | 3.5 m | 8 m | 3.5 m x 8 m |
| Main Level | Dining Room | 3.03 m | 4.8 m | 3.03 m x 4.8 m |
Utilities
| Wireless | Available |
https://www.realtor.ca/real-estate/29082178/6-460-woolwich-street-waterloo
Contact Us
Contact us for more information
Khaled Khalil
Salesperson
103-515 Riverbend Drive
Kitchener, Ontario N2K 3S3
(519) 570-4663
(519) 570-9151
www.century21.ca/heritagehouse

