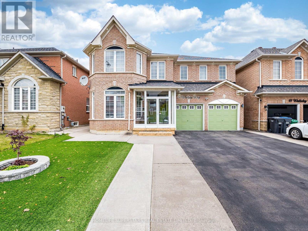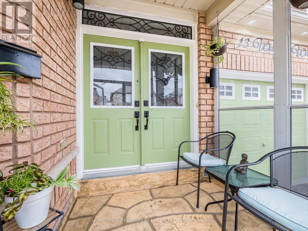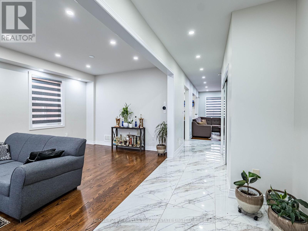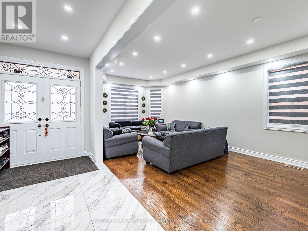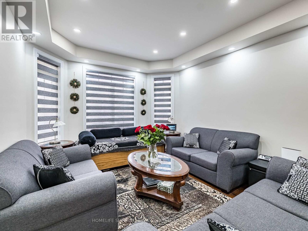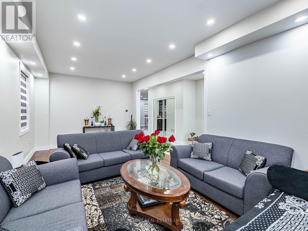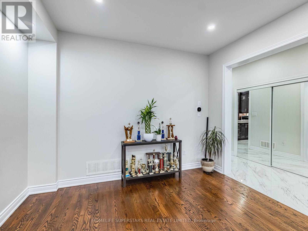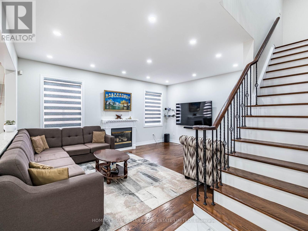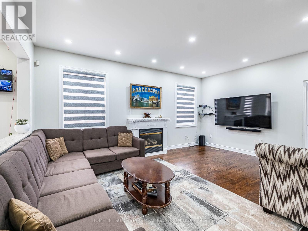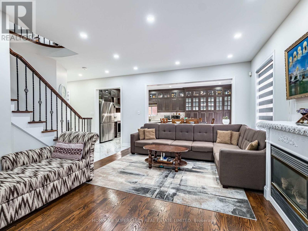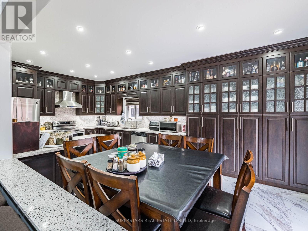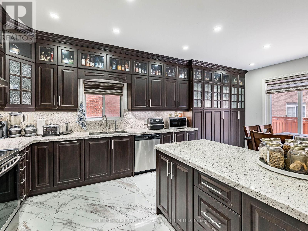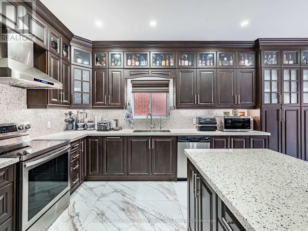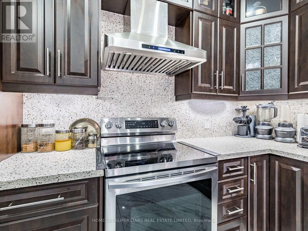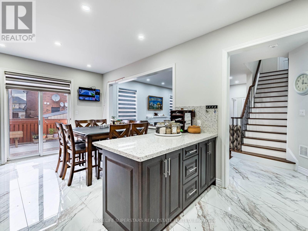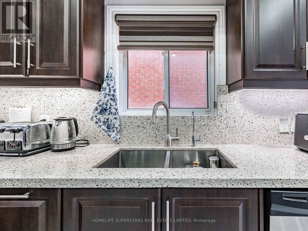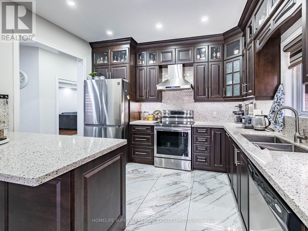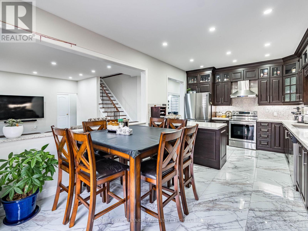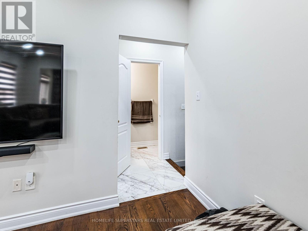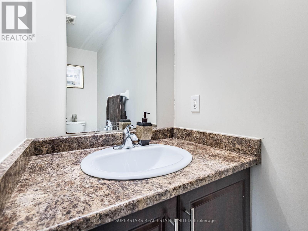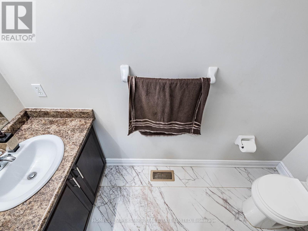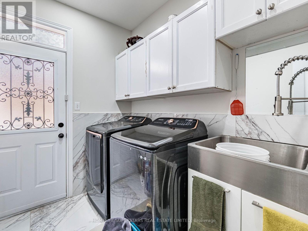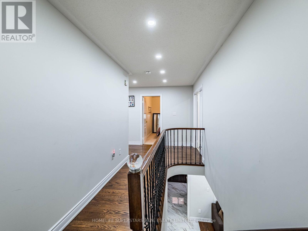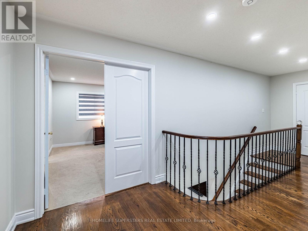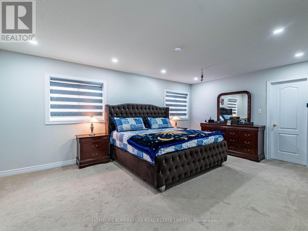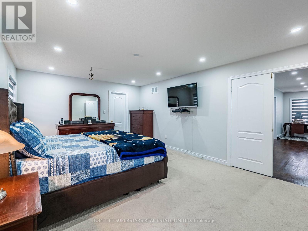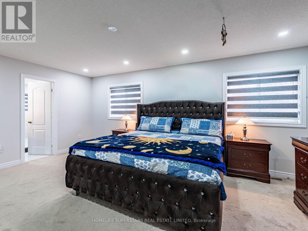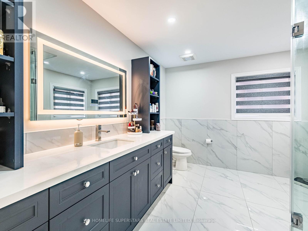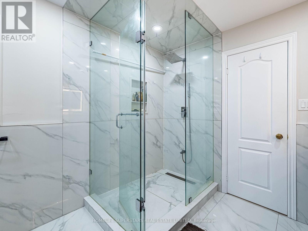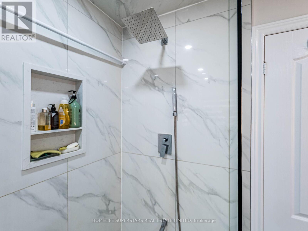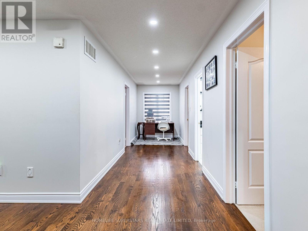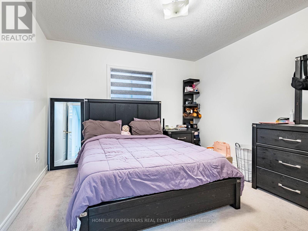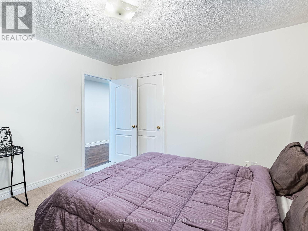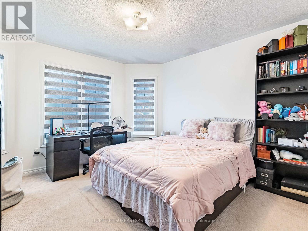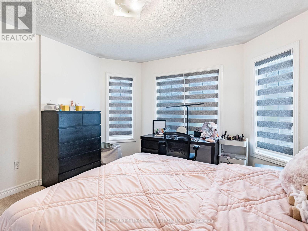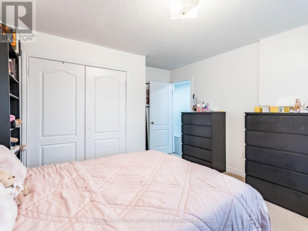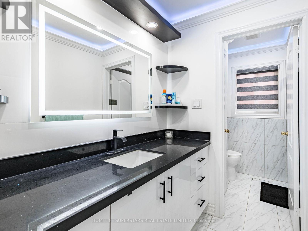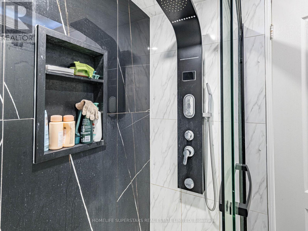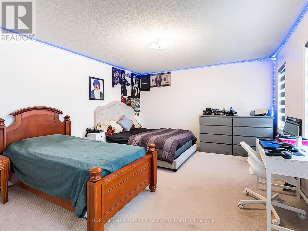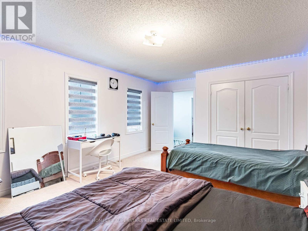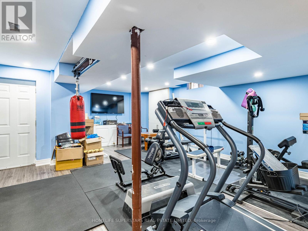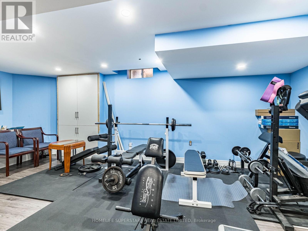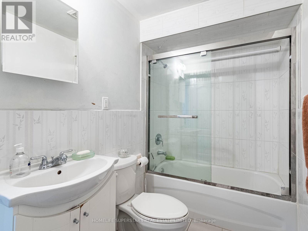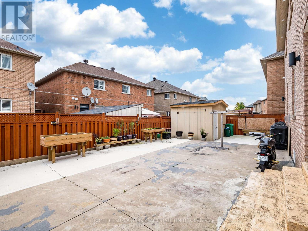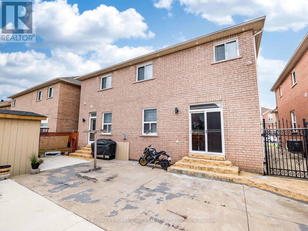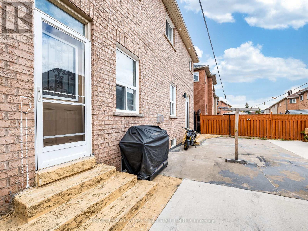13 Wallaby Way Brampton, Ontario L6R 3G1
$1,249,999
Don't miss this stunning 2-storey family home, showcasing modern upgrades and timeless charm throughout. Step inside to discover porcelain tile flooring, and elegant quartz countertops that elevate every room. Enjoy a professionally finished basement, perfect for family gatherings, recreation, or entertaining guests. The home features separate living, dining, and family rooms - with a cozygas fireplace adding warmth and character.The family-sized, upgraded kitchen with strip hardwood floors and an oak staircase makes this home as functional as it is beautiful.Nestled in a friendly, family-oriented neighbourhood, surrounded by kind neighbours and a welcoming community, you'll love being close to top-rated schools, parks, and shopping -everything your family needs is right at your doorstep. (id:50886)
Property Details
| MLS® Number | W12523972 |
| Property Type | Single Family |
| Community Name | Sandringham-Wellington |
| Equipment Type | Water Heater, Water Heater - Tankless |
| Features | Irregular Lot Size |
| Parking Space Total | 7 |
| Rental Equipment Type | Water Heater, Water Heater - Tankless |
Building
| Bathroom Total | 4 |
| Bedrooms Above Ground | 4 |
| Bedrooms Below Ground | 1 |
| Bedrooms Total | 5 |
| Age | 16 To 30 Years |
| Appliances | Garage Door Opener Remote(s), Oven - Built-in, Central Vacuum, Water Treatment, Water Meter, Dishwasher, Stove, Refrigerator |
| Basement Development | Finished |
| Basement Type | N/a (finished) |
| Construction Style Attachment | Detached |
| Cooling Type | Central Air Conditioning |
| Exterior Finish | Brick |
| Fireplace Present | Yes |
| Fireplace Total | 1 |
| Foundation Type | Concrete |
| Half Bath Total | 1 |
| Heating Fuel | Natural Gas |
| Heating Type | Forced Air |
| Stories Total | 2 |
| Size Interior | 2,500 - 3,000 Ft2 |
| Type | House |
| Utility Water | Municipal Water |
Parking
| Attached Garage | |
| Garage |
Land
| Acreage | No |
| Sewer | Sanitary Sewer |
| Size Depth | 85 Ft ,4 In |
| Size Frontage | 45 Ft ,3 In |
| Size Irregular | 45.3 X 85.4 Ft |
| Size Total Text | 45.3 X 85.4 Ft|under 1/2 Acre |
| Zoning Description | A1 |
Rooms
| Level | Type | Length | Width | Dimensions |
|---|---|---|---|---|
| Second Level | Primary Bedroom | 3.96 m | 5.63 m | 3.96 m x 5.63 m |
| Second Level | Bedroom 2 | 3.65 m | 3.35 m | 3.65 m x 3.35 m |
| Second Level | Bedroom 3 | 3.65 m | 4.42 m | 3.65 m x 4.42 m |
| Second Level | Bedroom 4 | 5.4 m | 3.96 m | 5.4 m x 3.96 m |
| Basement | Bedroom 5 | 4.57 m | 3.81 m | 4.57 m x 3.81 m |
| Main Level | Living Room | 3.65 m | 7.01 m | 3.65 m x 7.01 m |
| Main Level | Family Room | 3.96 m | 5.6 m | 3.96 m x 5.6 m |
| Main Level | Kitchen | 3.65 m | 6.09 m | 3.65 m x 6.09 m |
Utilities
| Electricity | Installed |
| Sewer | Installed |
Contact Us
Contact us for more information
Gurdip Singh Dhillon
Salesperson
2565 Steeles Ave.e., Ste. 11
Brampton, Ontario L6T 4L6
(905) 792-7800
(905) 792-9092

