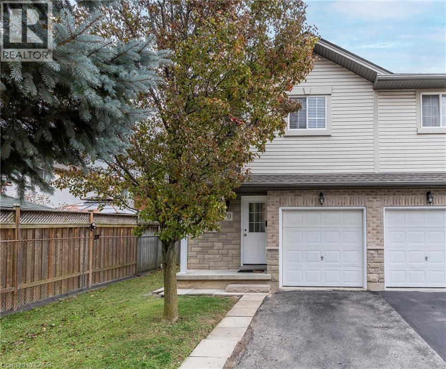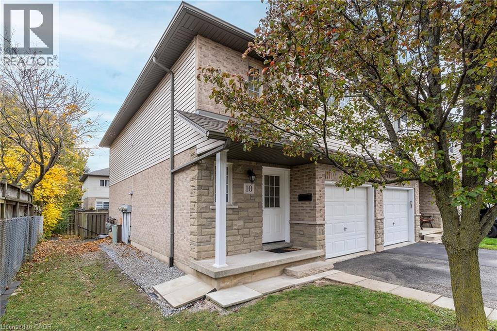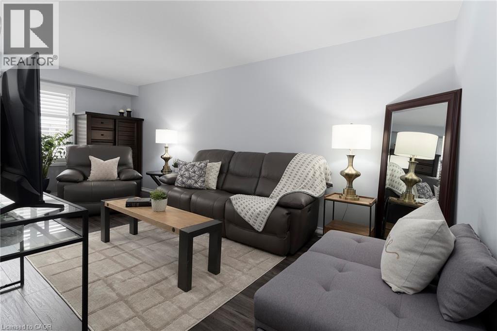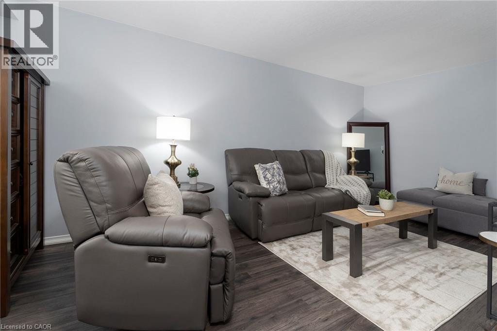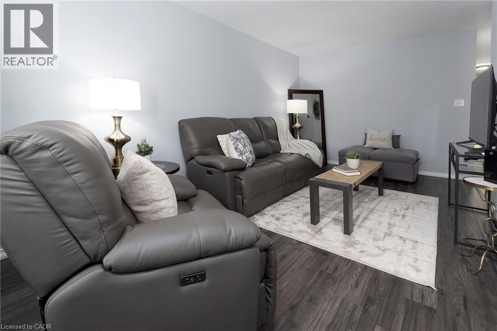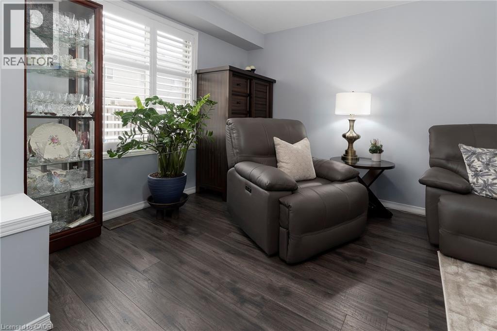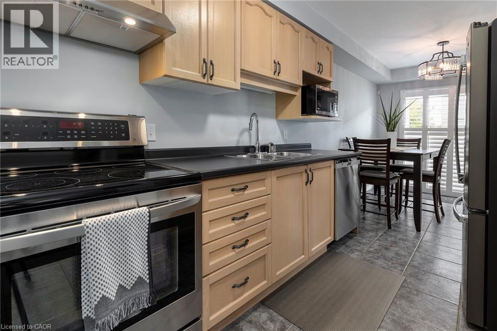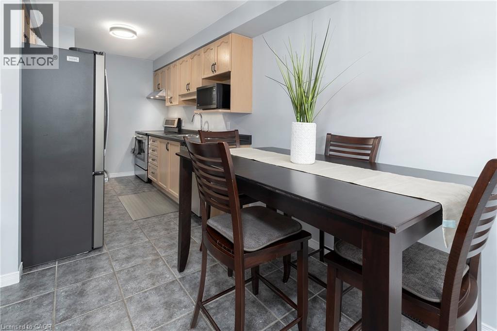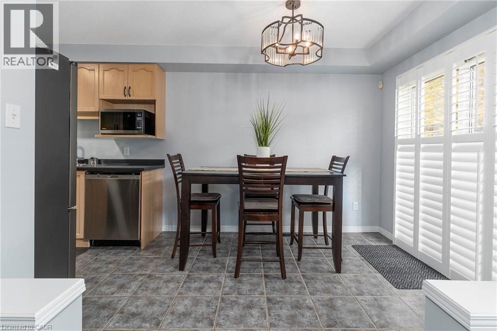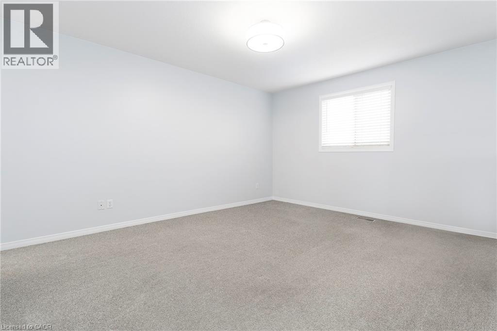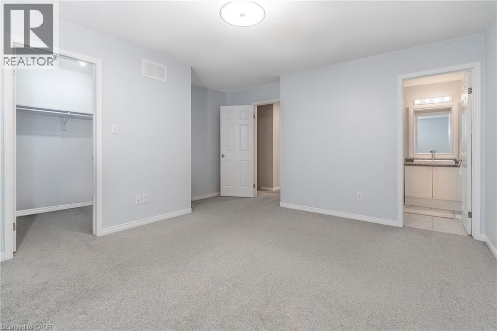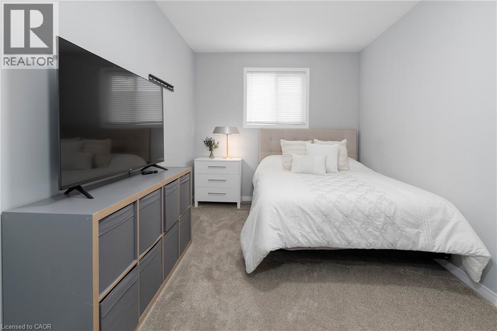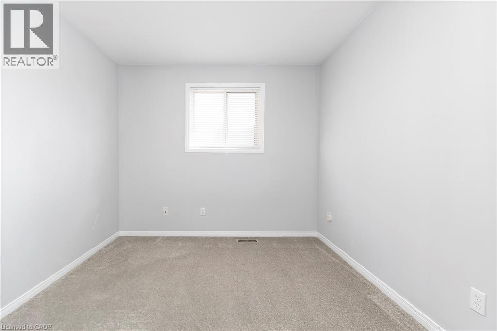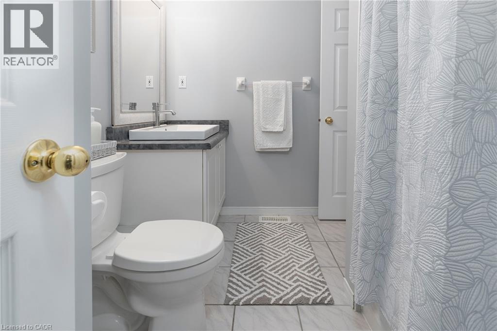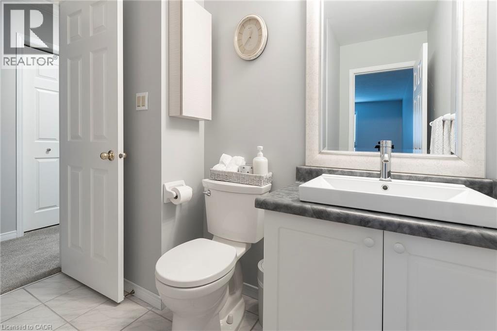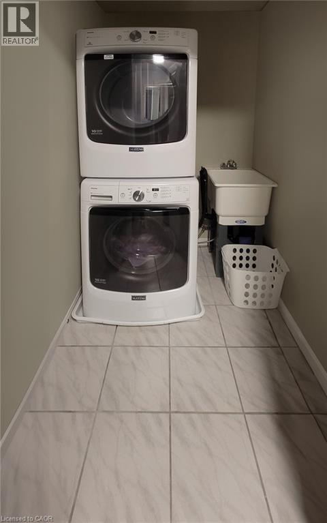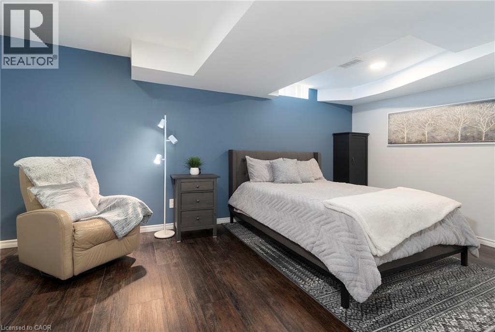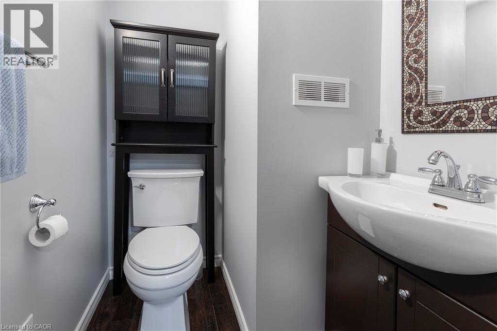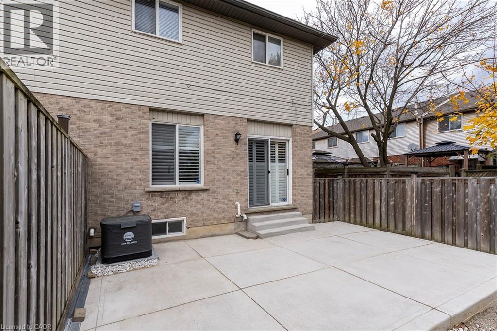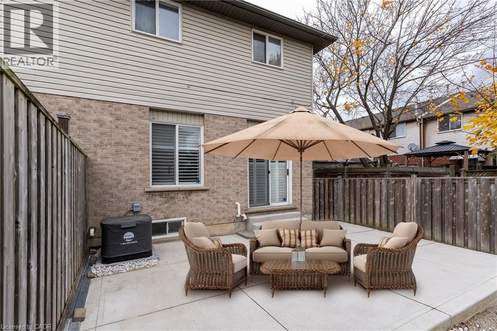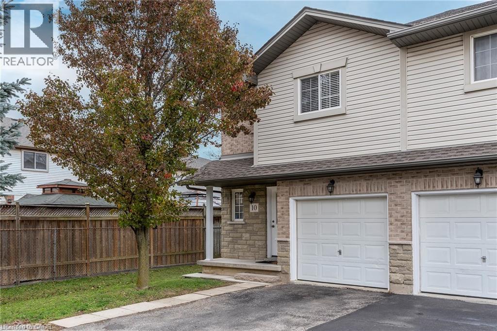1523 Upper Gage Avenue Unit# 10 Hamilton, Ontario L8W 1E6
$599,900Maintenance, Landscaping, Other, See Remarks
$179 Monthly
Maintenance, Landscaping, Other, See Remarks
$179 MonthlyCheck out this beautifully maintained 2 storey end unit condo townhouse in an AMAZING neighbourhood. This home offers 3+1 beds and 2+1 baths plenty of space for your growing family. The main flr offers Liv Rm, Din Rm & Kitch as well as a 2 pce bath. The Liv Rm is a great space for family games. The open Din Rm & Kitch. are perfect for entertaining w/walk-out to the backyard. Upstairs offers 3 spacious beds, 3 pce bath & the convenience of upper laundry. There is even more space for the growing family in the basement with spacious Rec Rm, 2 pce bath & room for another bedroom. The fully fenced backyard is a great size and offers a large concrete patio area perfect for enjoying family BBQs, or just unwinding with your morning coffee or evening wine. This home has a lot to offer and near highway, public transit and ALL CONVENIENCES. BONUS Low condo fee which includes landscaping, road maintenance, snow removal and visitor parking. (id:50886)
Property Details
| MLS® Number | 40786500 |
| Property Type | Single Family |
| Amenities Near By | Hospital, Park, Schools, Shopping |
| Community Features | Community Centre, School Bus |
| Equipment Type | Furnace |
| Parking Space Total | 2 |
| Rental Equipment Type | Furnace |
Building
| Bathroom Total | 3 |
| Bedrooms Above Ground | 3 |
| Bedrooms Total | 3 |
| Appliances | Dishwasher, Dryer, Refrigerator, Stove, Washer |
| Architectural Style | 2 Level |
| Basement Development | Finished |
| Basement Type | Full (finished) |
| Constructed Date | 2002 |
| Construction Style Attachment | Attached |
| Cooling Type | Central Air Conditioning |
| Exterior Finish | Aluminum Siding, Brick |
| Fire Protection | Smoke Detectors |
| Half Bath Total | 2 |
| Heating Fuel | Natural Gas |
| Heating Type | Forced Air |
| Stories Total | 2 |
| Size Interior | 1,534 Ft2 |
| Type | Row / Townhouse |
| Utility Water | Municipal Water |
Parking
| Attached Garage |
Land
| Access Type | Road Access, Highway Access |
| Acreage | No |
| Fence Type | Fence |
| Land Amenities | Hospital, Park, Schools, Shopping |
| Sewer | Municipal Sewage System |
| Size Total Text | Unknown |
| Zoning Description | Rt-20/s-1227 |
Rooms
| Level | Type | Length | Width | Dimensions |
|---|---|---|---|---|
| Second Level | 4pc Bathroom | 8'0'' x 7'1'' | ||
| Second Level | Bedroom | 8'4'' x 14'8'' | ||
| Second Level | Bedroom | 8'9'' x 14'8'' | ||
| Second Level | Primary Bedroom | 14'5'' x 16'9'' | ||
| Basement | 2pc Bathroom | 5'9'' x 4'9'' | ||
| Basement | Other | 10'3'' x 9'1'' | ||
| Basement | Recreation Room | 19'2'' x 8'3'' | ||
| Main Level | 2pc Bathroom | 1'11'' x 7'3'' | ||
| Main Level | Living Room | 9'6'' x 19'5'' | ||
| Main Level | Dining Room | 7'11'' x 9'8'' | ||
| Main Level | Kitchen | 8'0'' x 9'10'' |
https://www.realtor.ca/real-estate/29082435/1523-upper-gage-avenue-unit-10-hamilton
Contact Us
Contact us for more information
Mary Hamilton
Salesperson
(905) 574-1450
www.soldbyhamilton.ca/
109 Portia Drive Unit 4b
Ancaster, Ontario L9G 0E8
(905) 304-3303
(905) 574-1450

