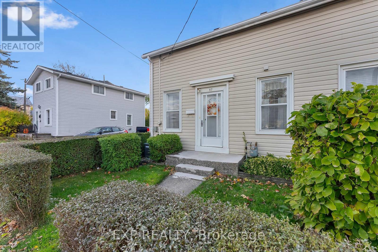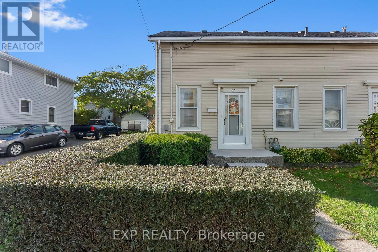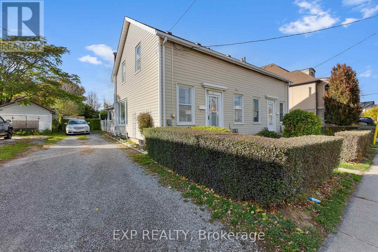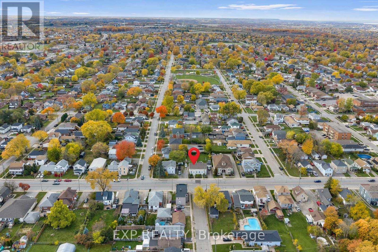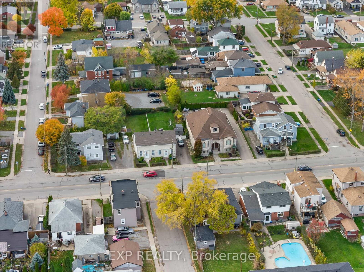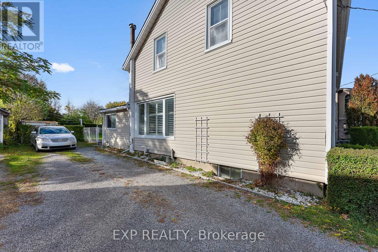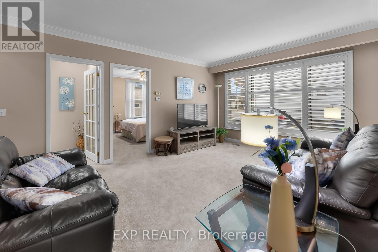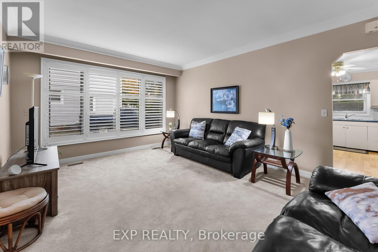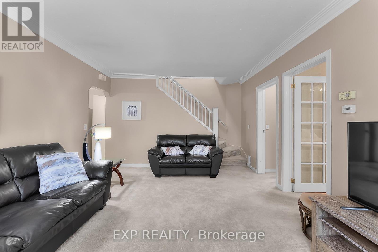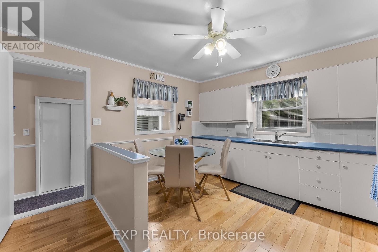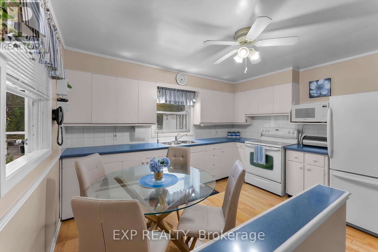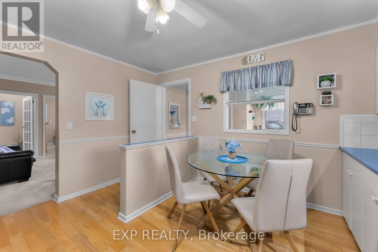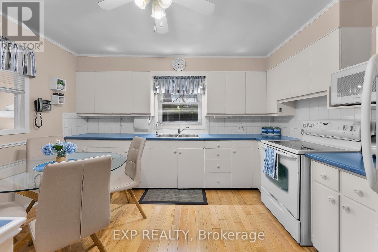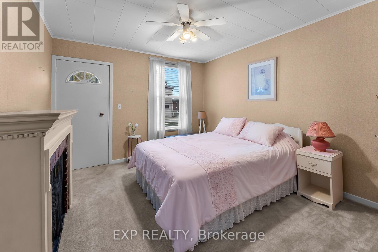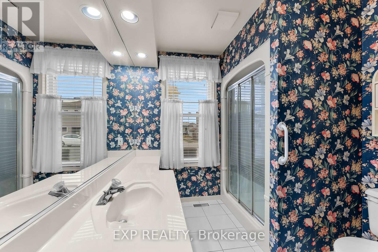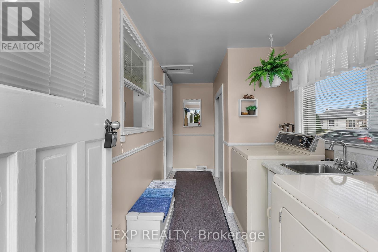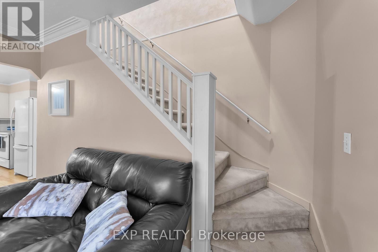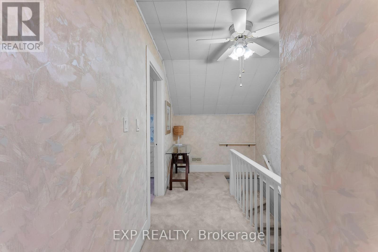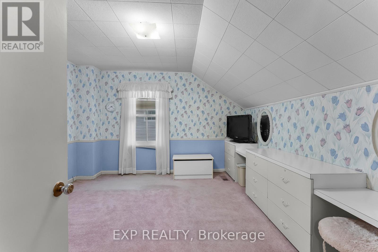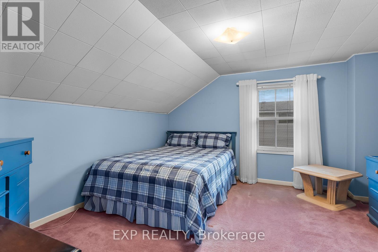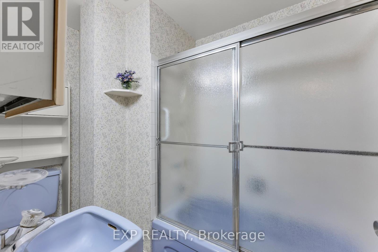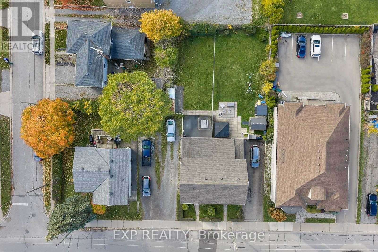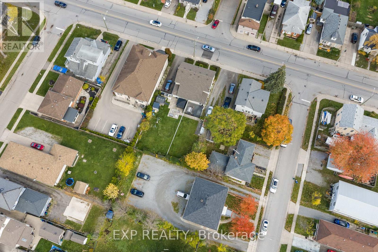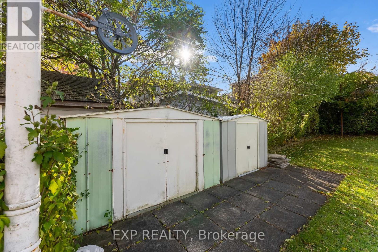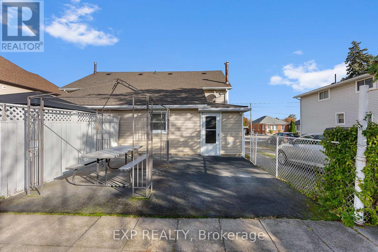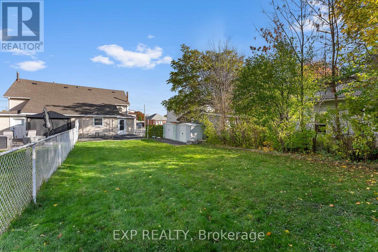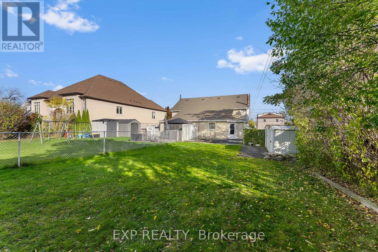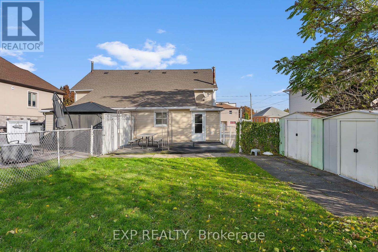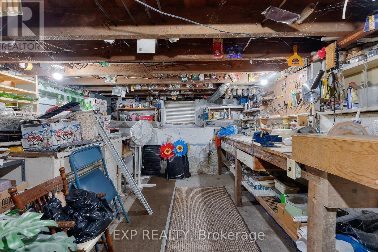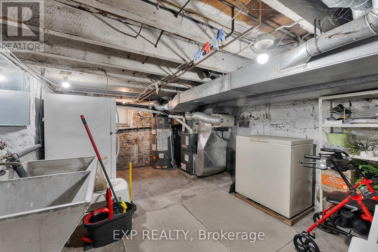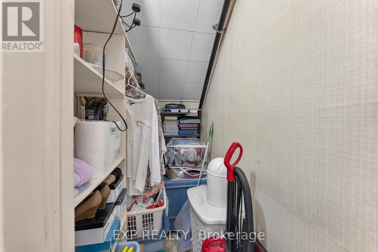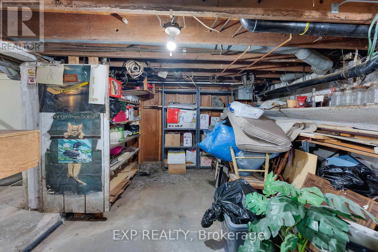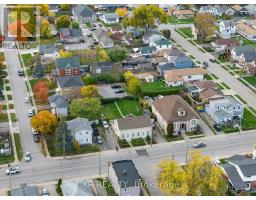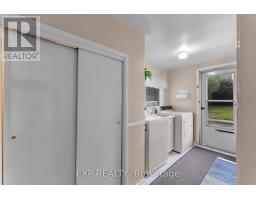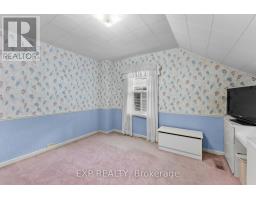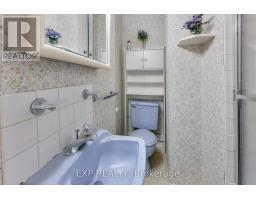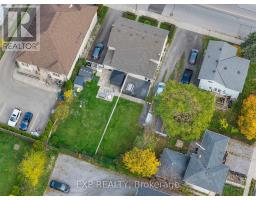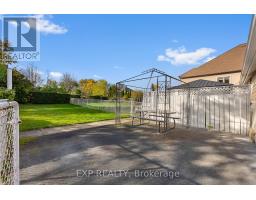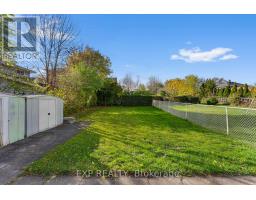67 Pine Street S Thorold, Ontario L2V 3L6
$399,900
This well-maintained semi-detached home offers practical living in a convenient Thorold location, close to regional public transit and less than a ten minute walk from Pine Plaza, Front Street, Welland Canal parkway trail and the Battle of Beaverdams Park. The layout features two good-sized bedrooms, two full bathrooms and a front living room currently used as a third bedroom, providing flexible options for families or first-time buyers. The large eat-in kitchen offers plenty of space for everyday meals, and the bonus main-floor laundry with mud room adds valuable functionality. Outside, you'll find a fully fenced backyard with a deck and multiple storage sheds, along with a three-car driveway. Important updates include the furnace and roof in 2020. A solid, lovingly cared-for property in a central location close everything that makes Thorold a great place to call home. (id:50886)
Open House
This property has open houses!
2:00 pm
Ends at:4:00 pm
2:00 pm
Ends at:4:00 pm
Property Details
| MLS® Number | X12524348 |
| Property Type | Single Family |
| Community Name | 557 - Thorold Downtown |
| Equipment Type | Water Heater - Gas, Water Heater |
| Parking Space Total | 3 |
| Rental Equipment Type | Water Heater - Gas, Water Heater |
Building
| Bathroom Total | 2 |
| Bedrooms Above Ground | 2 |
| Bedrooms Total | 2 |
| Appliances | Dryer, Stove, Washer, Refrigerator |
| Basement Development | Unfinished |
| Basement Type | Full (unfinished) |
| Construction Style Attachment | Semi-detached |
| Cooling Type | Central Air Conditioning |
| Exterior Finish | Vinyl Siding |
| Fireplace Present | Yes |
| Fireplace Total | 1 |
| Foundation Type | Block |
| Heating Fuel | Natural Gas |
| Heating Type | Forced Air |
| Stories Total | 2 |
| Size Interior | 1,100 - 1,500 Ft2 |
| Type | House |
| Utility Water | Municipal Water |
Parking
| No Garage |
Land
| Acreage | No |
| Sewer | Sanitary Sewer |
| Size Depth | 132 Ft |
| Size Frontage | 33 Ft ,3 In |
| Size Irregular | 33.3 X 132 Ft |
| Size Total Text | 33.3 X 132 Ft |
| Zoning Description | R3 |
Rooms
| Level | Type | Length | Width | Dimensions |
|---|---|---|---|---|
| Second Level | Bedroom | 14.9 m | 14.6 m | 14.9 m x 14.6 m |
| Second Level | Bedroom 2 | 14.5 m | 14.1 m | 14.5 m x 14.1 m |
| Second Level | Bathroom | Measurements not available | ||
| Basement | Utility Room | 12.7 m | 24.3 m | 12.7 m x 24.3 m |
| Basement | Other | 12.7 m | 24.3 m | 12.7 m x 24.3 m |
| Main Level | Living Room | 14.6 m | 13.4 m | 14.6 m x 13.4 m |
| Main Level | Family Room | 14.8 m | 19.5 m | 14.8 m x 19.5 m |
| Main Level | Kitchen | 15 m | 15.4 m | 15 m x 15.4 m |
| Main Level | Mud Room | 15.6 m | 4.2 m | 15.6 m x 4.2 m |
| Main Level | Bathroom | Measurements not available |
Contact Us
Contact us for more information
Anthony Feor
Salesperson
4025 Dorchester Road, Suite 260
Niagara Falls, Ontario L2E 7K8
(866) 530-7737
exprealty.ca/
Emily Barry
Salesperson
4025 Dorchester Rd Unit: 260a
Niagara Falls, Ontario L2E 7K8
(866) 530-7737

