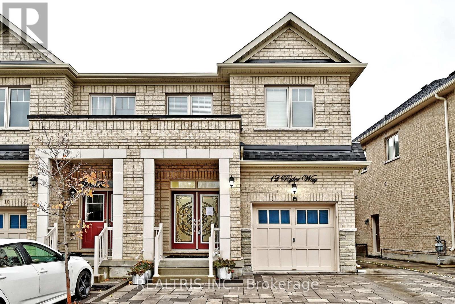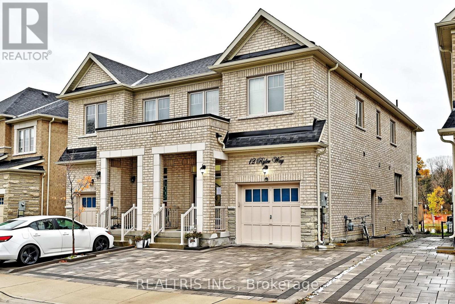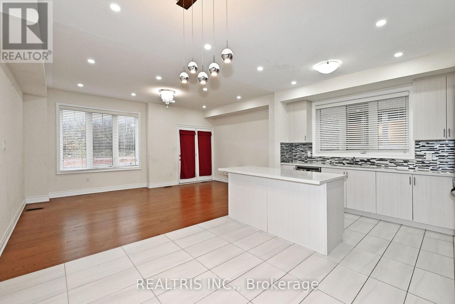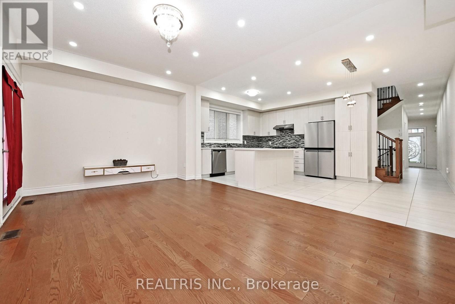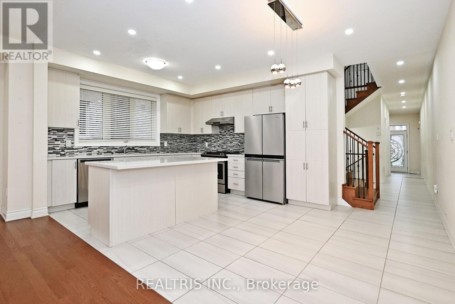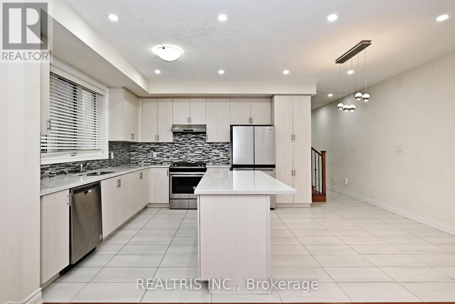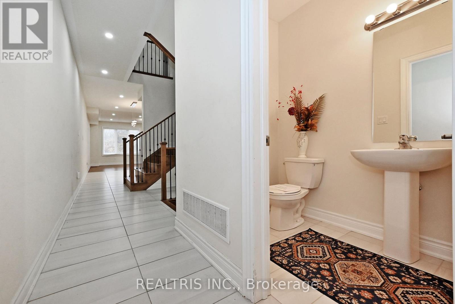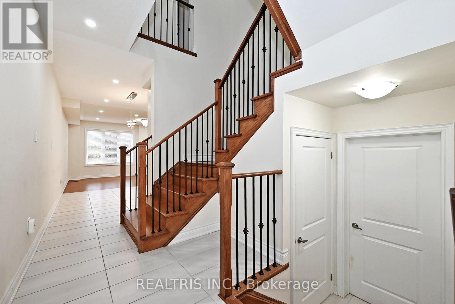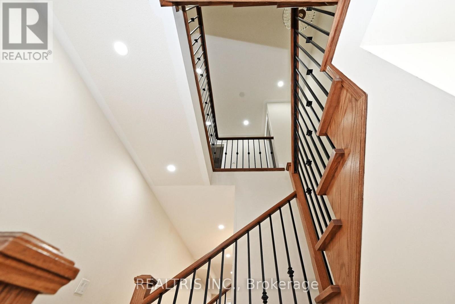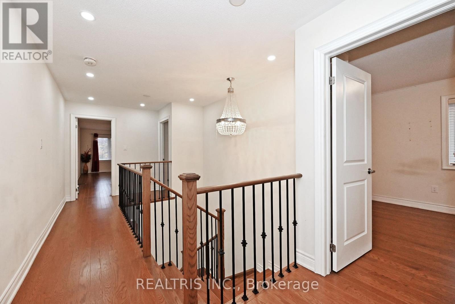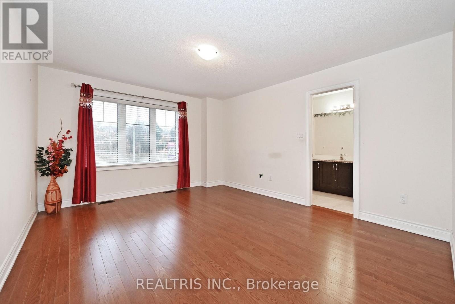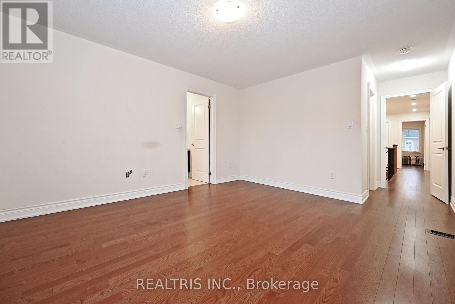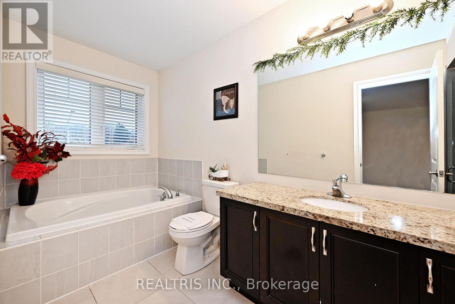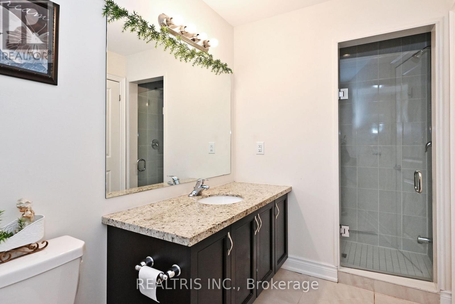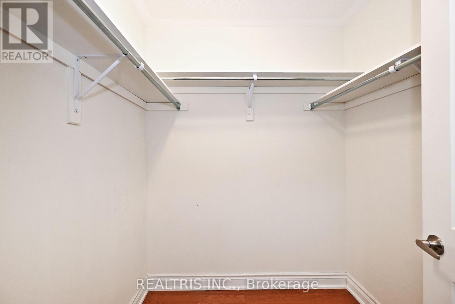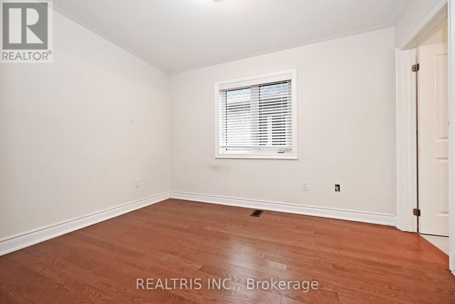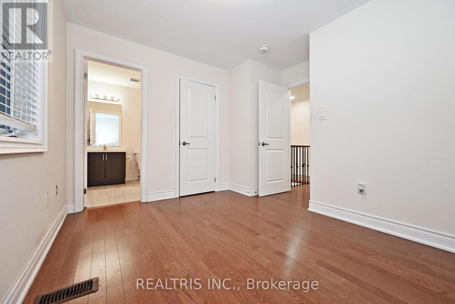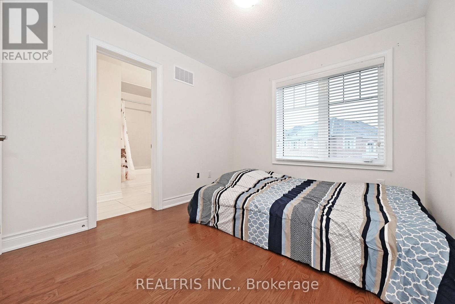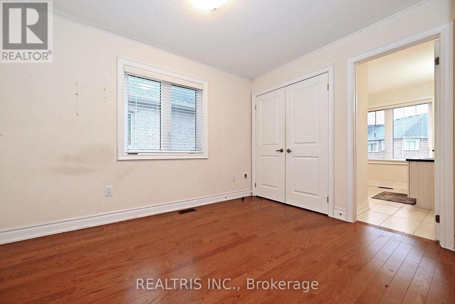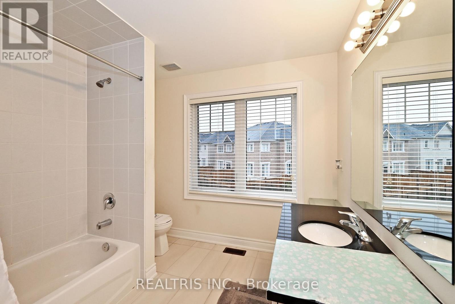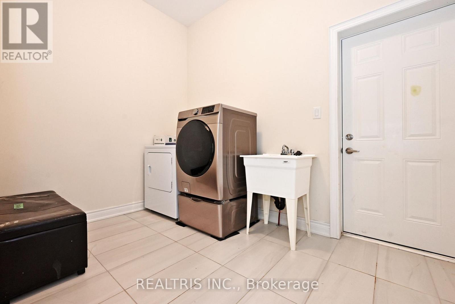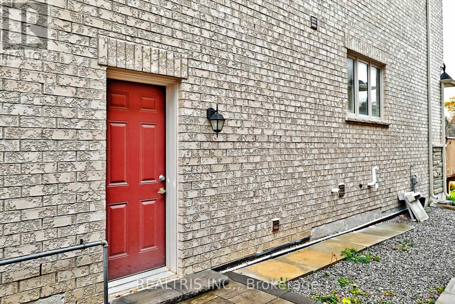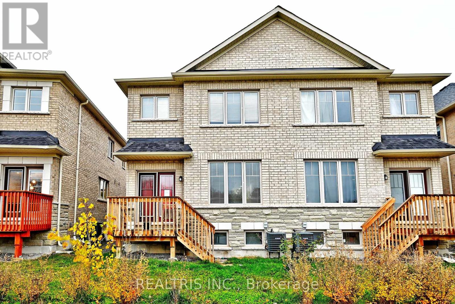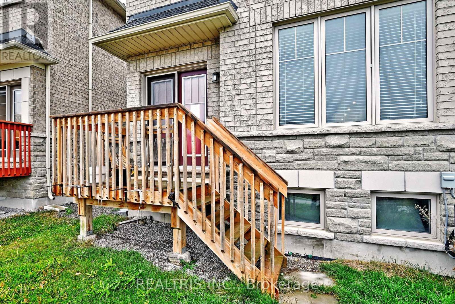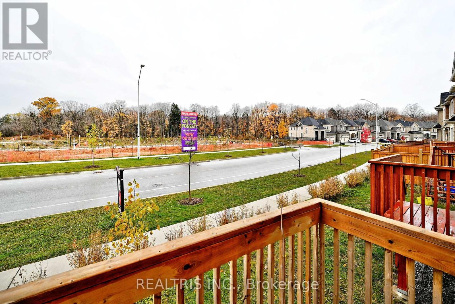12 Ryler Way Markham, Ontario L3S 0E7
$1,120,000Maintenance, Parcel of Tied Land
$107.11 Monthly
Maintenance, Parcel of Tied Land
$107.11 MonthlyAttention First-Time Home Buyers, Move-up Buyers and Investors!! Welcome to this beautiful semi-detached home built by Castle Rock, perfectly located next to the golf club in one of the area's most sought-after communities. This spacious 4-bedroom, 4-bathroom home offers a bright, open-concept layout with 9-foot ceilings and elegant hardwood floors throughout. The modern kitchen features quartz countertops, a large island, and plenty of natural light, flowing seamlessly into the great room - perfect for family living and entertaining. The primary suite is a true retreat with a spa-inspired 5-piece ensuite and generous closet space. Thoughtful details like pot lights, a double-door entry, and interlocked front and side walkways add both style and function. A separate side entrance to the basement provides great potential for a future rental suite or in-law space. Located just minutes from Highway 407, Costco, Home Depot, Canadian Tire, top-rated schools, and all major amenities, this home offers the perfect mix of comfort, convenience, and community. (id:50886)
Property Details
| MLS® Number | N12524306 |
| Property Type | Single Family |
| Community Name | Cedarwood |
| Equipment Type | Water Heater |
| Features | Carpet Free |
| Parking Space Total | 3 |
| Rental Equipment Type | Water Heater |
Building
| Bathroom Total | 4 |
| Bedrooms Above Ground | 4 |
| Bedrooms Total | 4 |
| Age | 0 To 5 Years |
| Appliances | Dishwasher, Dryer, Range, Washer, Window Coverings, Refrigerator |
| Basement Features | Separate Entrance |
| Basement Type | N/a |
| Construction Style Attachment | Semi-detached |
| Cooling Type | Central Air Conditioning |
| Exterior Finish | Brick |
| Flooring Type | Hardwood |
| Foundation Type | Unknown |
| Half Bath Total | 1 |
| Heating Fuel | Natural Gas |
| Heating Type | Forced Air |
| Stories Total | 2 |
| Size Interior | 2,000 - 2,500 Ft2 |
| Type | House |
| Utility Water | Municipal Water |
Parking
| Attached Garage | |
| Garage |
Land
| Acreage | No |
| Sewer | Sanitary Sewer |
| Size Depth | 98 Ft ,8 In |
| Size Frontage | 27 Ft ,10 In |
| Size Irregular | 27.9 X 98.7 Ft |
| Size Total Text | 27.9 X 98.7 Ft |
Rooms
| Level | Type | Length | Width | Dimensions |
|---|---|---|---|---|
| Second Level | Primary Bedroom | 6.56 m | 3.89 m | 6.56 m x 3.89 m |
| Second Level | Bedroom 2 | 3.53 m | 3.35 m | 3.53 m x 3.35 m |
| Second Level | Bedroom 3 | 3.55 m | 3.28 m | 3.55 m x 3.28 m |
| Second Level | Bedroom 4 | 4.46 m | 2.81 m | 4.46 m x 2.81 m |
| Main Level | Living Room | 3.73 m | 5.59 m | 3.73 m x 5.59 m |
| Main Level | Kitchen | 3.69 m | 5.59 m | 3.69 m x 5.59 m |
| Main Level | Laundry Room | 3.39 m | 2.46 m | 3.39 m x 2.46 m |
https://www.realtor.ca/real-estate/29082945/12-ryler-way-markham-cedarwood-cedarwood
Contact Us
Contact us for more information
Vidhi Parikh
Salesperson
1020 Denison St Unit 105
Markham, Ontario L3R 3W5
(866) 511-7171
(905) 248-3066
www.realtris.ca/

