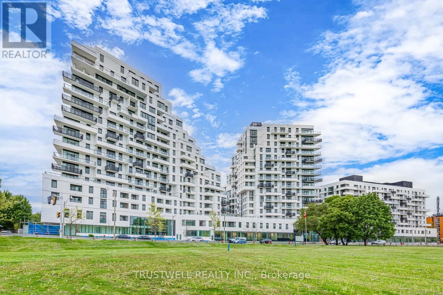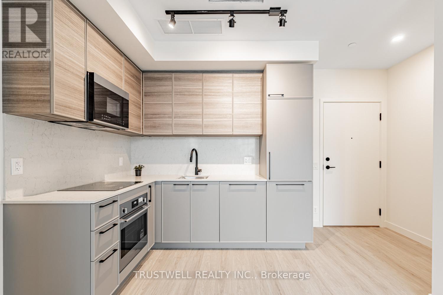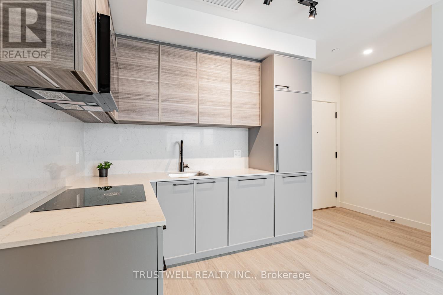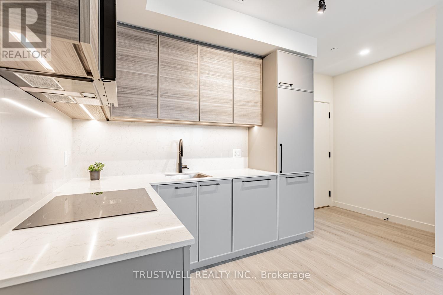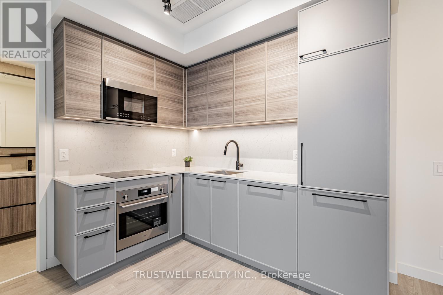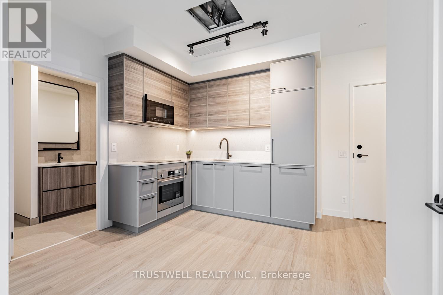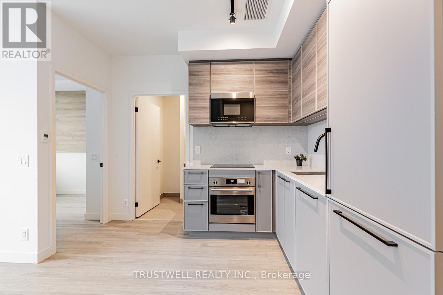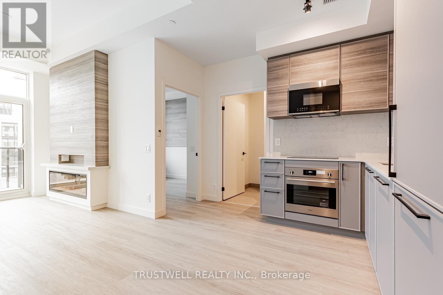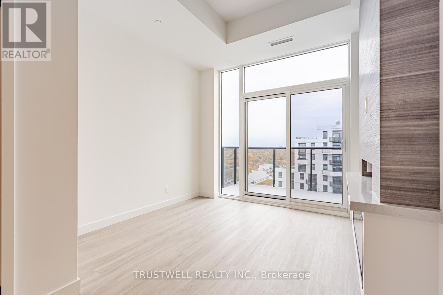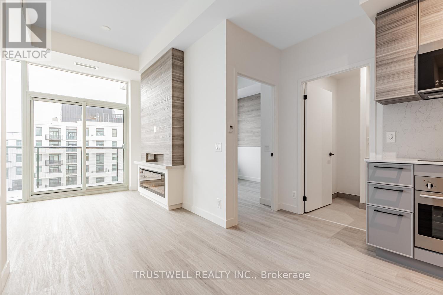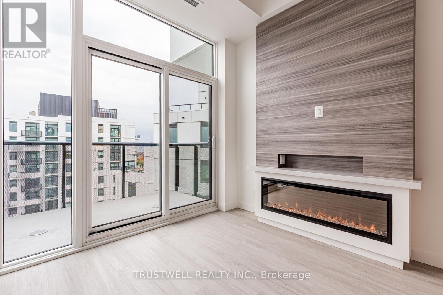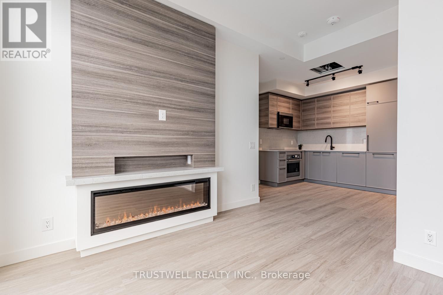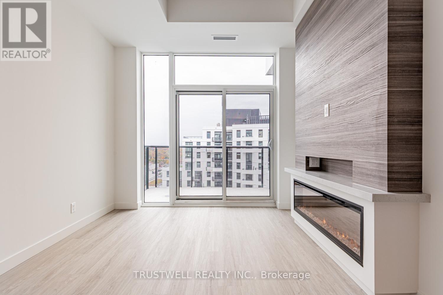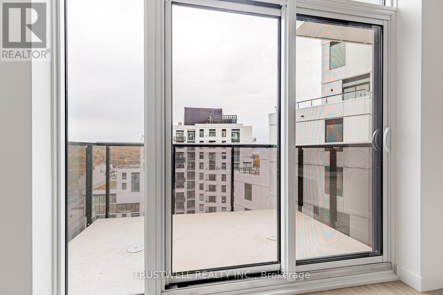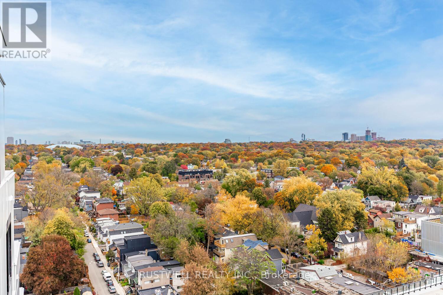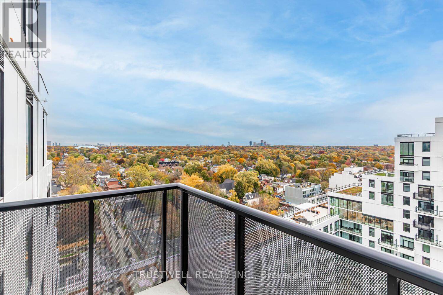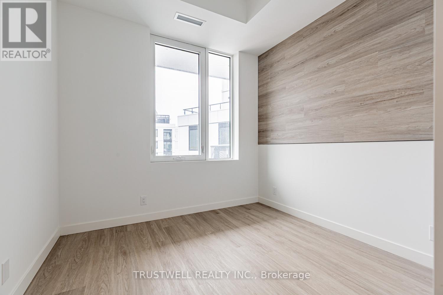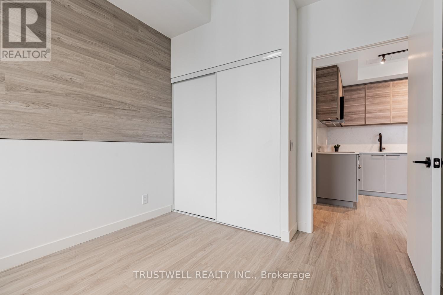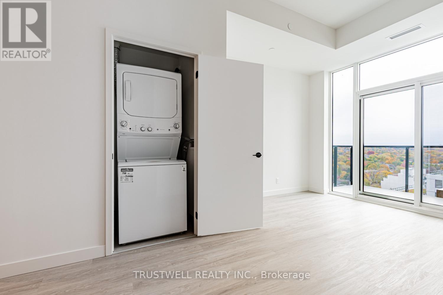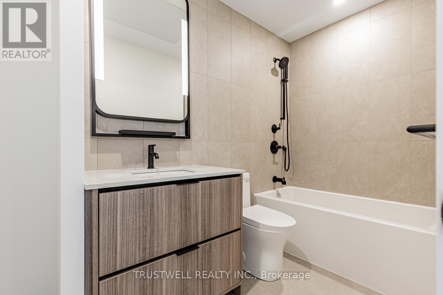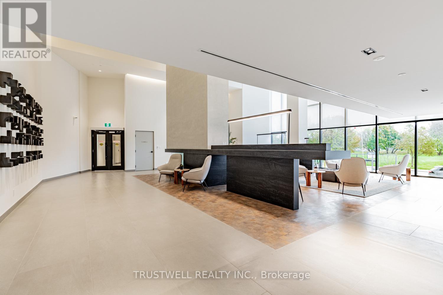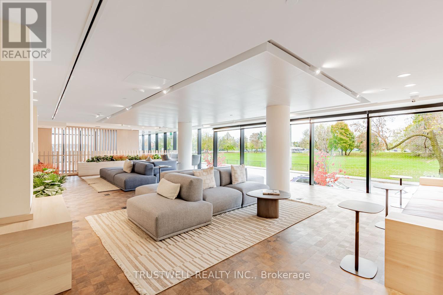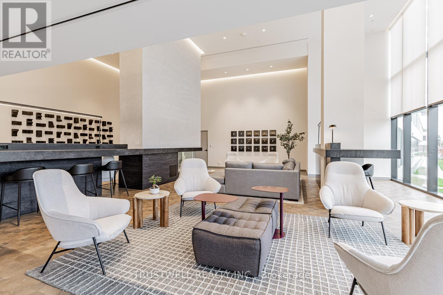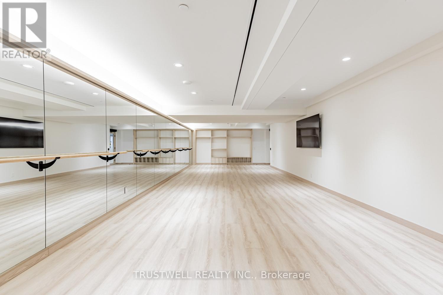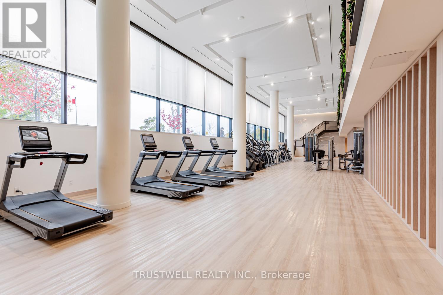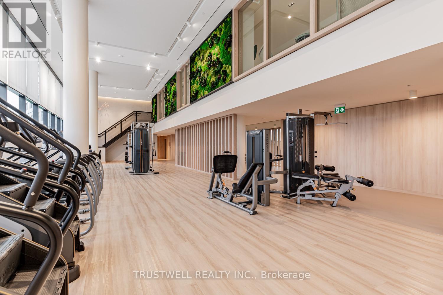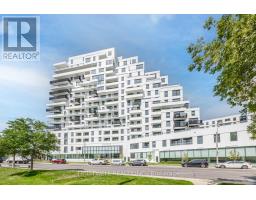1507 - 1050 Eastern Avenue Toronto, Ontario M4L 0B7
$2,250 Monthly
Experience modern living at its finest in this brand new, never-lived-in one-bedroom suite featuring 10-ft ceilings, sleek contemporary finishes, an electric fireplace, integrated appliances , quartz counters and and a bright open-concept layout designed for comfort and flow. Located on a higher floor with fewer neighbouring units, this home offers both privacy and style. Enjoy world-class amenities including a 5,000 sq ft state-of-the-art fitness centre, co-working offices, The Urban Forest with sun deck, boardwalks, water feature, and fire pit, plus The Sky Club - an elevated retreat with panoramic Toronto skyline views, BBQ terrace, and lounge seating. Perfectly situated at 1050 Eastern Ave, just steps to Woodbine Beach, Queen Street E cafés, and 501 Queen streetcar right outside your door. Surrounded by parks, bike trails, and the lake, this location blends nature, style, and city convenience - the ultimate East-End lifestyle. (id:50886)
Property Details
| MLS® Number | E12524292 |
| Property Type | Single Family |
| Community Name | Greenwood-Coxwell |
| Amenities Near By | Beach, Park, Public Transit |
| Community Features | Pets Allowed With Restrictions |
| Features | Balcony, Carpet Free, In Suite Laundry |
Building
| Bathroom Total | 1 |
| Bedrooms Above Ground | 1 |
| Bedrooms Total | 1 |
| Age | New Building |
| Amenities | Security/concierge, Exercise Centre, Party Room, Visitor Parking, Fireplace(s) |
| Appliances | Oven - Built-in, Cooktop, Dishwasher, Hood Fan, Microwave, Oven, Range, Refrigerator |
| Basement Type | None |
| Cooling Type | Central Air Conditioning |
| Exterior Finish | Concrete |
| Fireplace Present | Yes |
| Heating Fuel | Electric |
| Heating Type | Forced Air |
| Size Interior | 0 - 499 Ft2 |
| Type | Apartment |
Parking
| No Garage |
Land
| Acreage | No |
| Land Amenities | Beach, Park, Public Transit |
Rooms
| Level | Type | Length | Width | Dimensions |
|---|---|---|---|---|
| Flat | Living Room | 3.04 m | 2.75 m | 3.04 m x 2.75 m |
| Flat | Kitchen | 2.67 m | 1.91 m | 2.67 m x 1.91 m |
| Flat | Bedroom | 3.1 m | 2.9 m | 3.1 m x 2.9 m |
Contact Us
Contact us for more information
Kim Tran
Salesperson
3640 Victoria Park Ave#300
Toronto, Ontario M2H 3B2
(416) 498-9995
(416) 498-0037
www.trustwell.ca/


